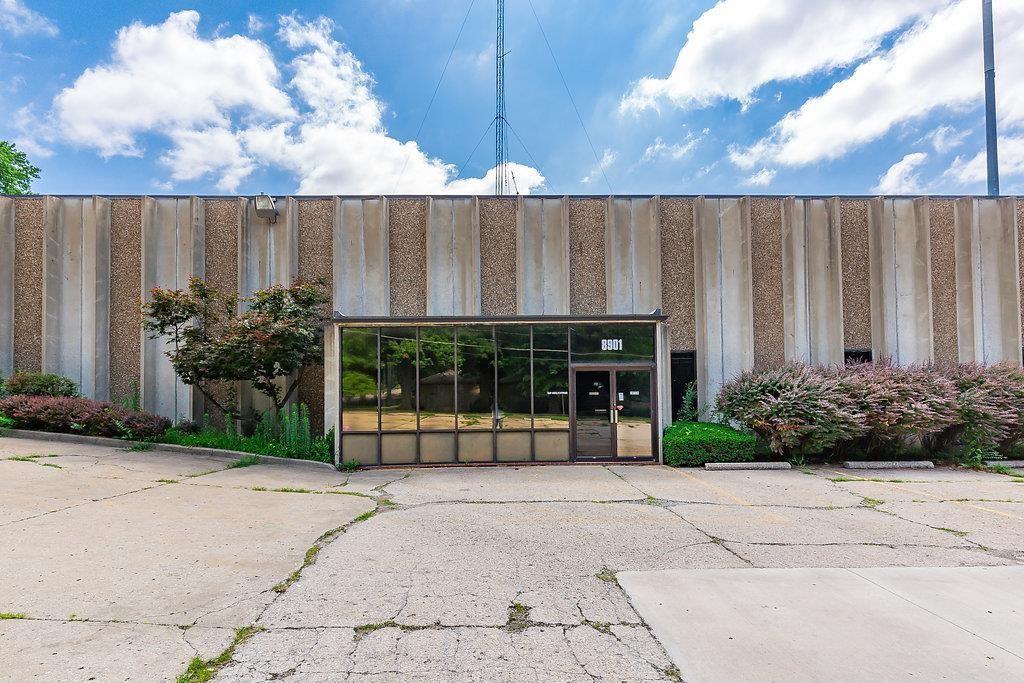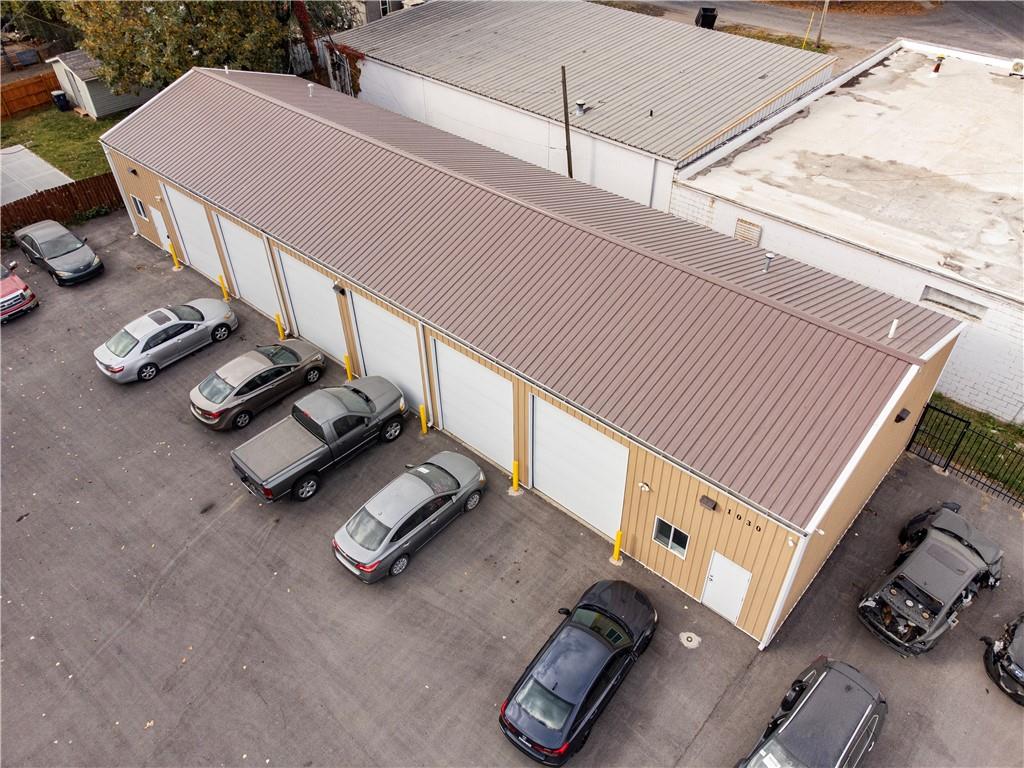Contact Us
Details
You're going to LOVE the hardwood floors in this home! A spacious kitchen with plenty of cabinetry and a tile backsplash and floor gives the family plenty of space to cook. Additional space is available with a separate Living Room and Family Room, which has a fireplace and wood mantle. The upstairs has hardwood floors in all of the bedrooms and hallway. The rooms are spacious and bright. The master suite offers two closets, a tile shower/tub combo and large vanity. There is a one car garage with this home. Located on a corner lot and close enough for easy highway access. The exterior does need some paint touch ups, but don't let that distract you from the gorgeous interior!PROPERTY FEATURES
Water Source :
Public
Sewer System :
City/Public
Parking Features :
Garage On Property : Yes.
Garage Spaces:
1
Roof :
Composition
Age Description :
51-75 Years
Heating :
Forced Air
Cooling :
Electric
Construction Materials :
Brick Trim
Floor Plan Features :
Split Entry
Above Grade Finished Area :
2100
S.F
PROPERTY DETAILS
Street Address: 10001 Cambridge Avenue
City: Kansas City
State: Missouri
Postal Code: 64134
County: Jackson
MLS Number: 2510136
Year Built: 1961
Courtesy of United Real Estate Kansas City
City: Kansas City
State: Missouri
Postal Code: 64134
County: Jackson
MLS Number: 2510136
Year Built: 1961
Courtesy of United Real Estate Kansas City
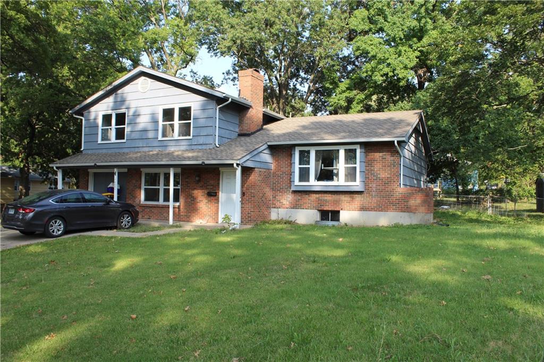
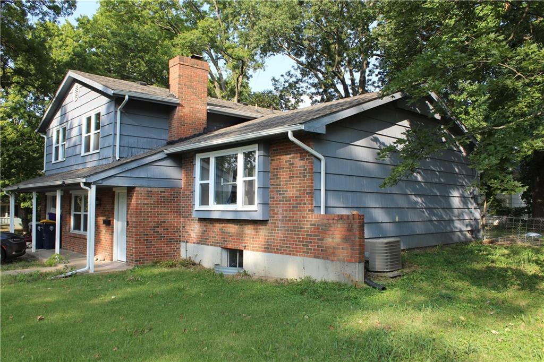
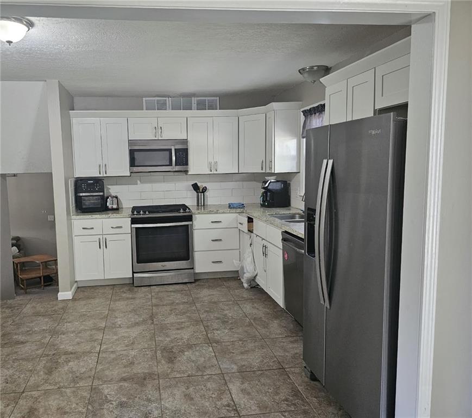
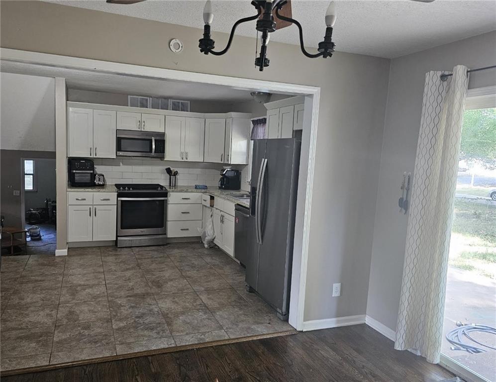
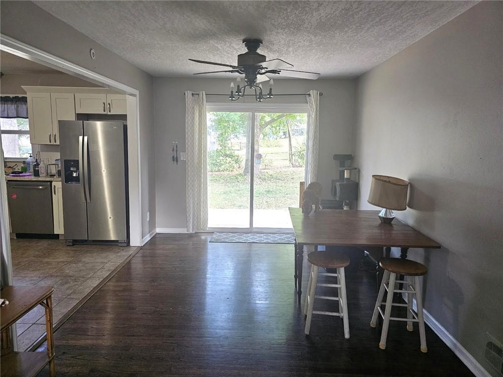
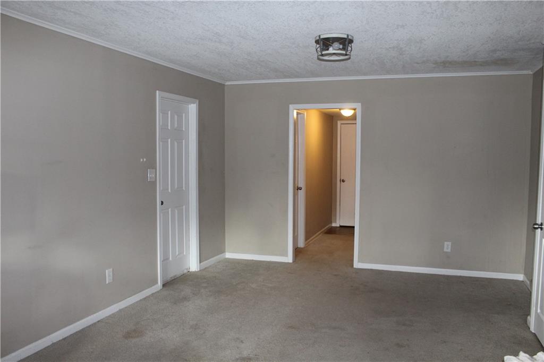
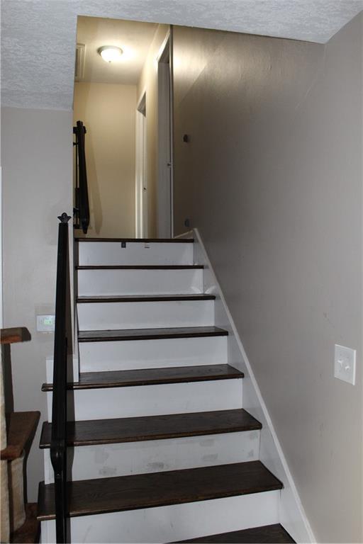
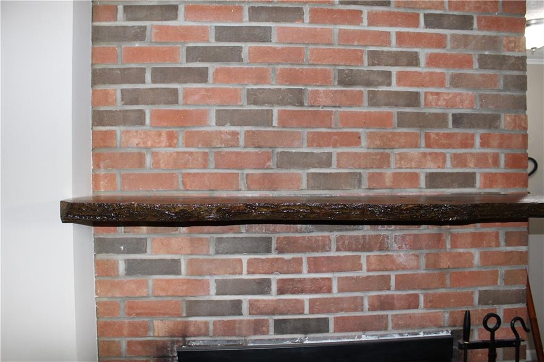
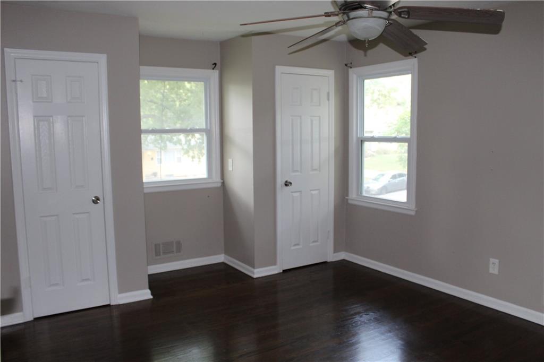
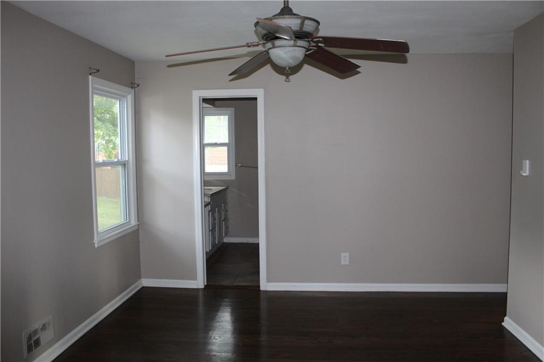
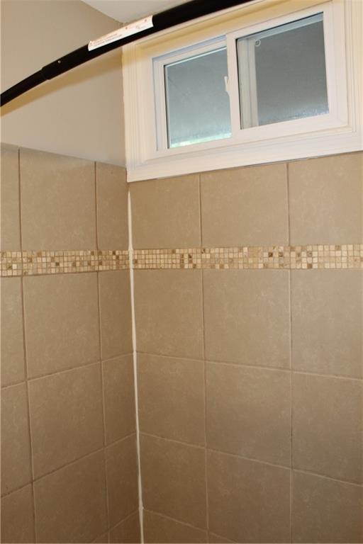
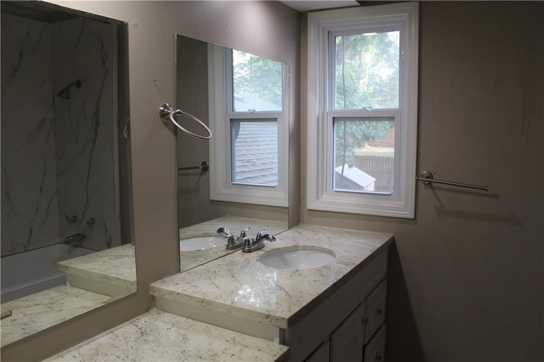
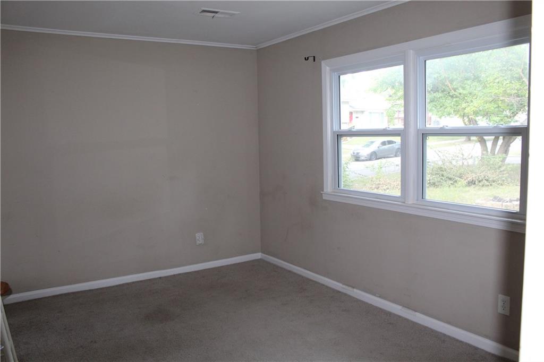
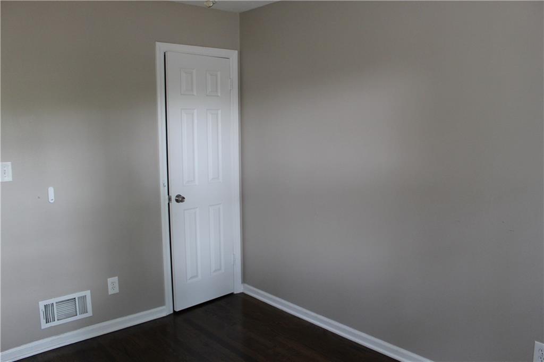
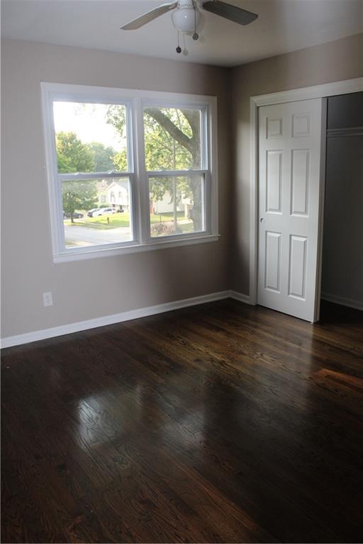
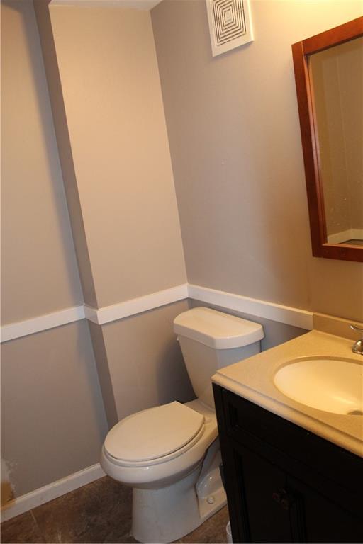
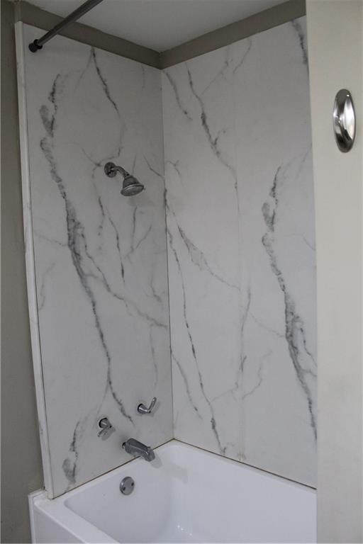
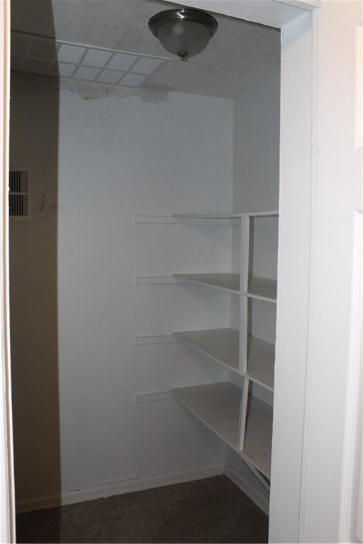
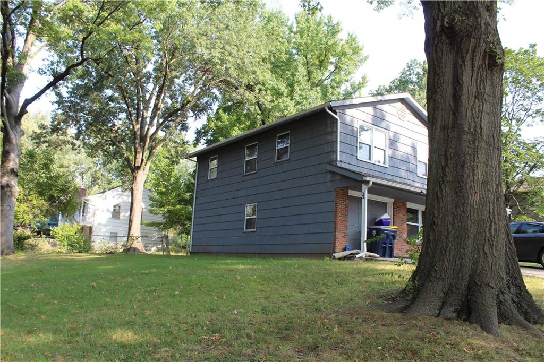
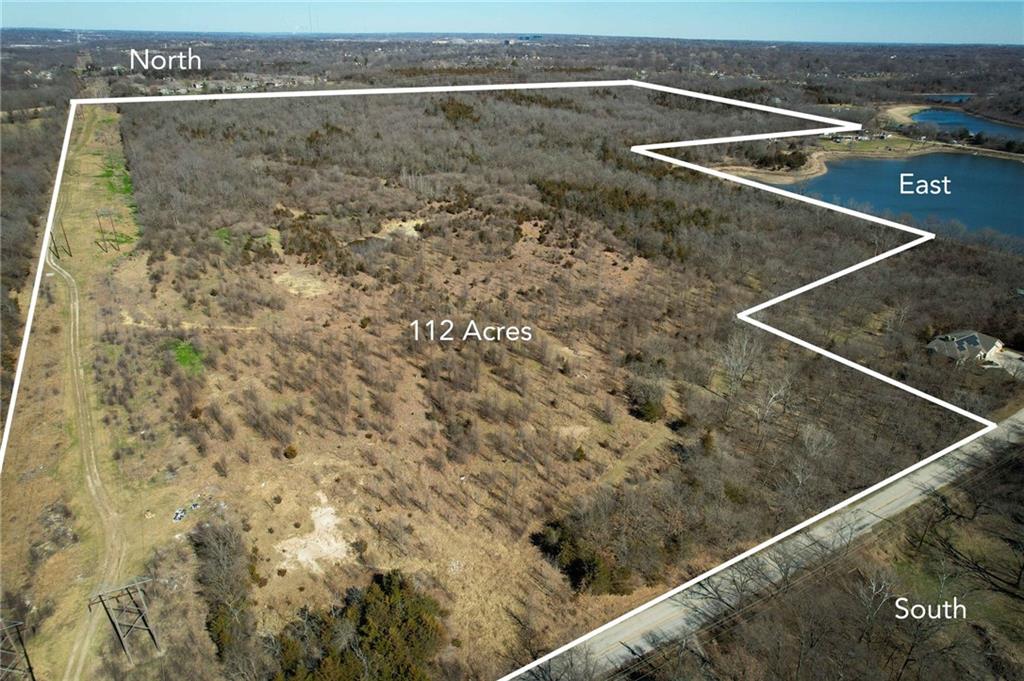
 Courtesy of Platinum Realty LLC
Courtesy of Platinum Realty LLC