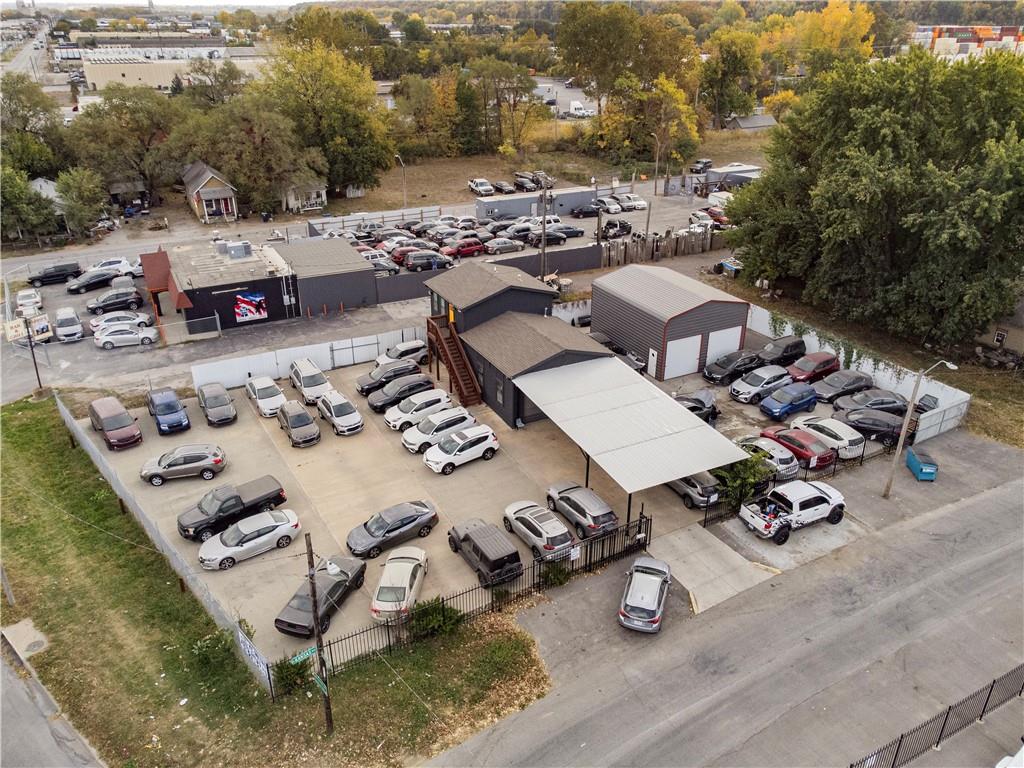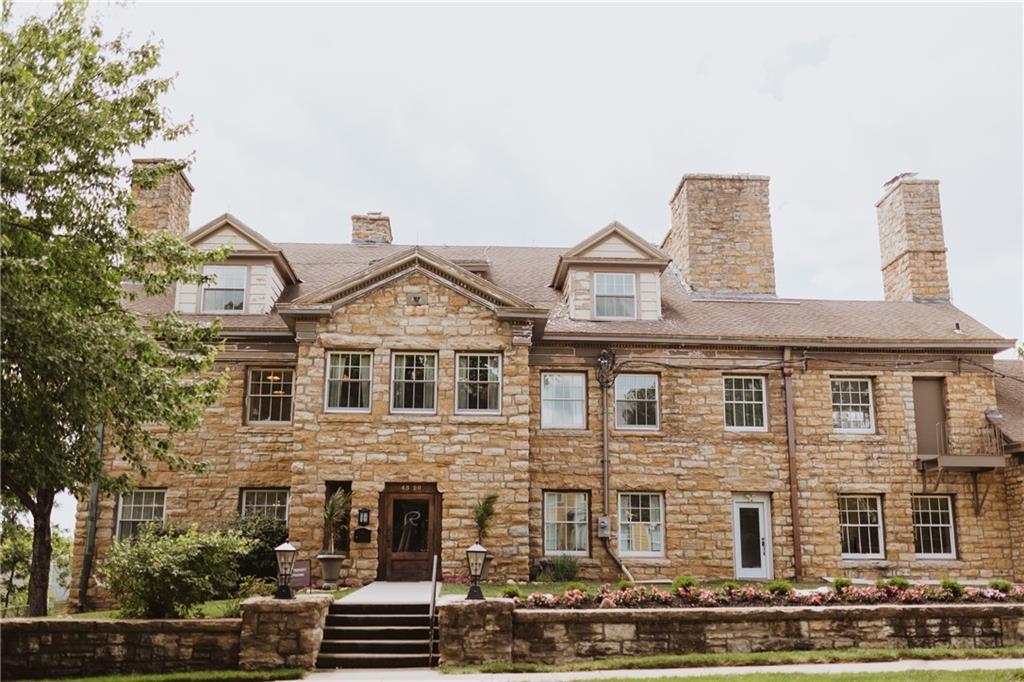Contact Us
Details
This updated bungalow is a true gem, offering versatility and charm in a prime location! Now featuring 3 bedrooms, plus two bonus non-conforming rooms, and 2.5 bathrooms, this home provides ample space for a growing family, creative professionals, or roommates. The vintage character is beautifully preserved while modern updates, including a new roof, fresh interior and exterior paint, updated bathroom vanities, new kitchen countertops and backsplash, and refinished hardwood floors, provide all the contemporary comforts. The layout includes a unique combination of functional spaces: Three Bedrooms: Spacious and accommodating for restful retreats. Bonus Non-Conforming Room Upstairs: Perfect as a den, office, art studio, nursery, or flexible living space tailored to your needs. Additional Bonus Room Downstairs: Ideal for a quiet retreat, gym, or storage, though it doesn’t feature a closet or window. Extra Living Space in the Back: Originally designed as the primary bedroom, this versatile area can serve as a second living room, playroom, or entertainment space. The newly added primary suite in the attic includes a spacious bedroom, luxurious en-suite bathroom, and a walk-in closet, creating a private sanctuary. The finished basement offers even more living space, perfect for a family room, office, or play area. The backyard is fully fenced with a brand-new privacy fence, creating a perfect outdoor oasis for relaxing or entertaining. Located just off Ward Parkway, this home provides quick access to shopping, dining, and everything you need. It’s a must-see and a fantastic investment opportunity! Buyer's agent to verify square footage.PROPERTY FEATURES
Water Source :
Public
Parking Features :
Garage On Property : Yes.
Garage Spaces:
1
Lot Features :
Corner Lot
Roof :
Composition
Architectural Style :
Traditional
Age Description :
76-100 Years
Heating :
Forced Air
Cooling :
Electric
Construction Materials :
Brick
Fireplace Features :
Family Room
Fireplaces Total :
1
Laundry Features :
In Basement
Dining Area Features :
Formal,Kit/Dining Combo
Appliances :
Dryer
Basement Description :
Basement BR
Flooring :
Parquet
Floor Plan Features :
1.5 Stories
Above Grade Finished Area :
2250
S.F
PROPERTY DETAILS
Street Address: 1125 W 75th Terrace
City: Kansas City
State: Missouri
Postal Code: 64114
County: Jackson
MLS Number: 2523973
Year Built: 1940
Courtesy of Platinum Realty LLC
City: Kansas City
State: Missouri
Postal Code: 64114
County: Jackson
MLS Number: 2523973
Year Built: 1940
Courtesy of Platinum Realty LLC
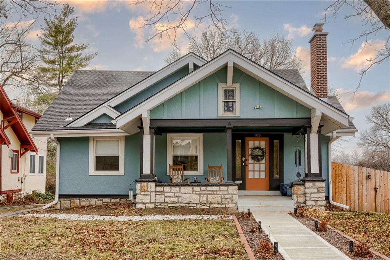
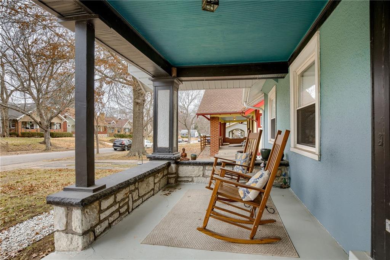

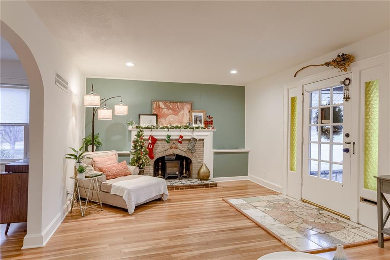
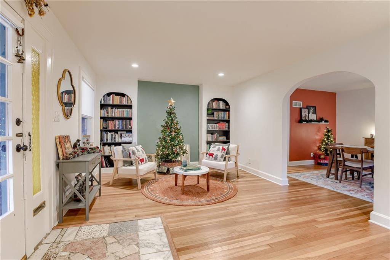
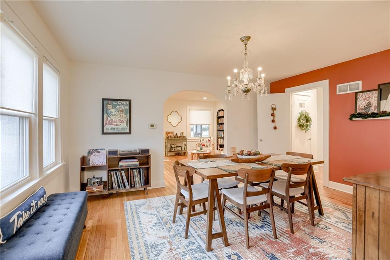
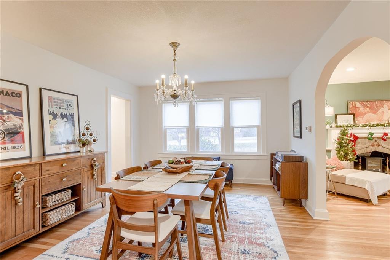
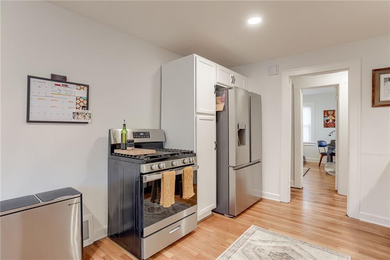
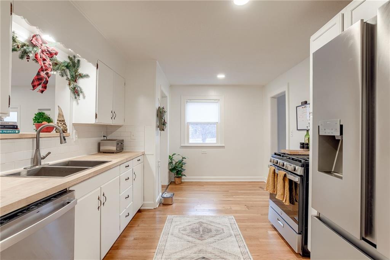
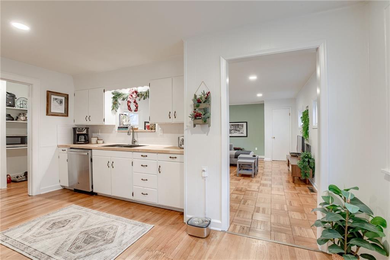
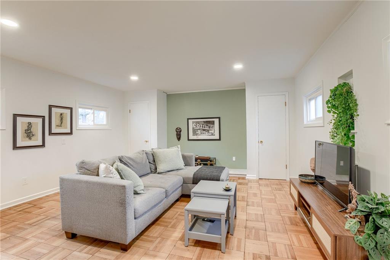
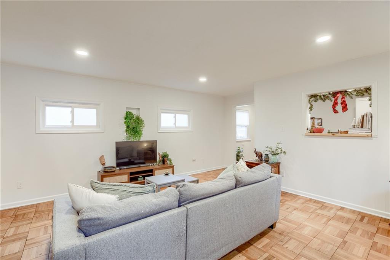
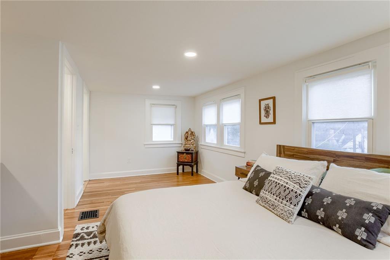
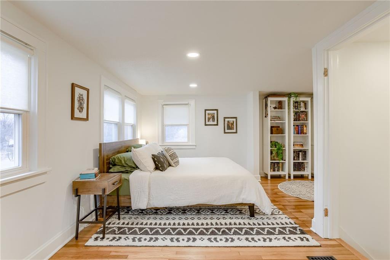
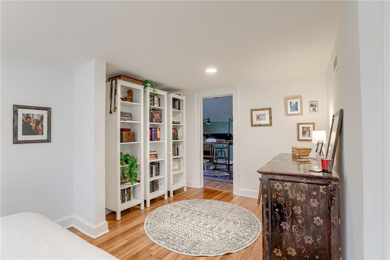
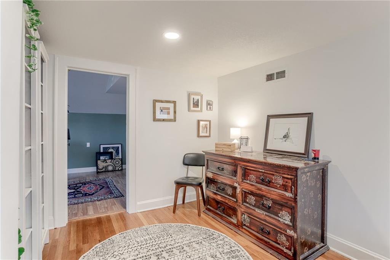
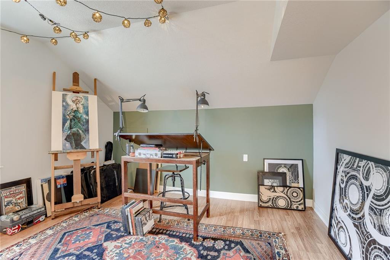
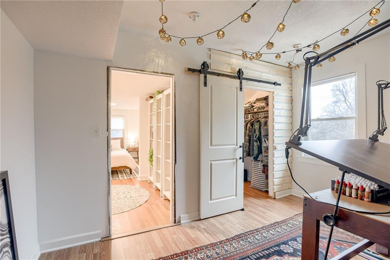
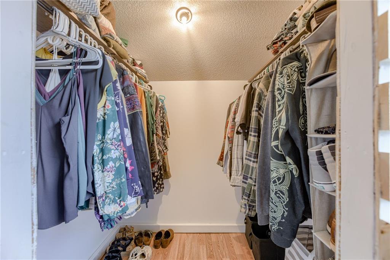
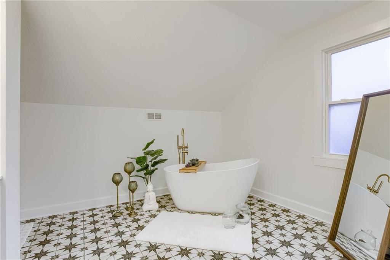
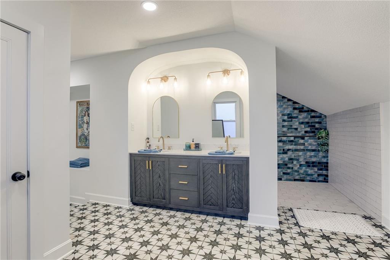
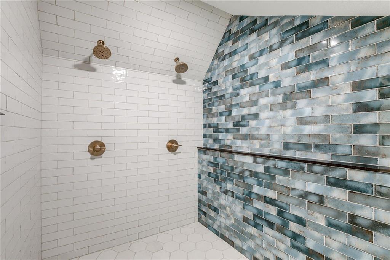
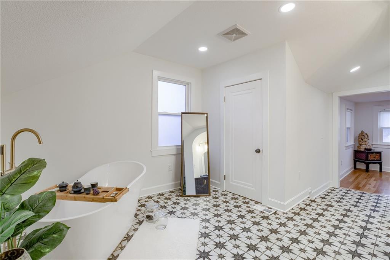
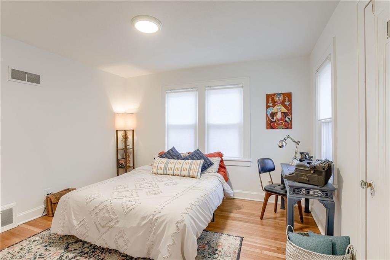
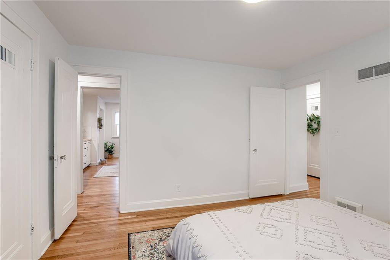
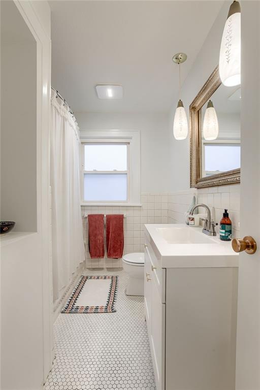
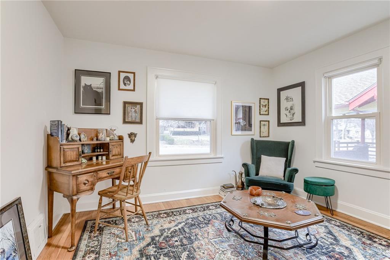
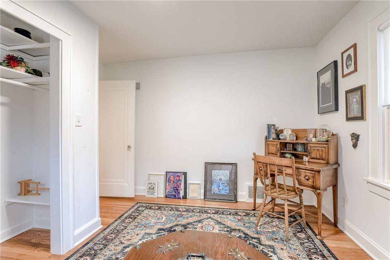
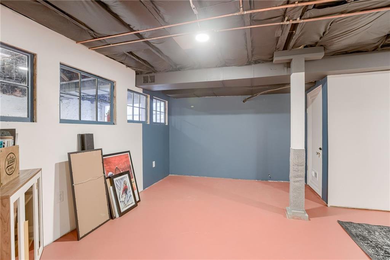
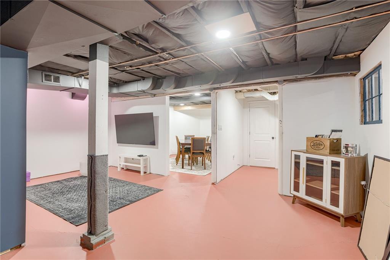
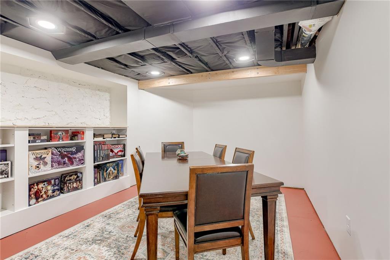
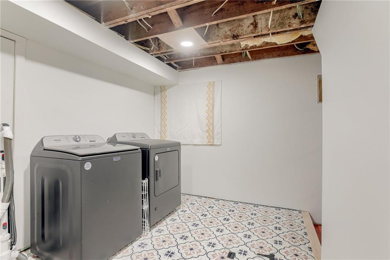
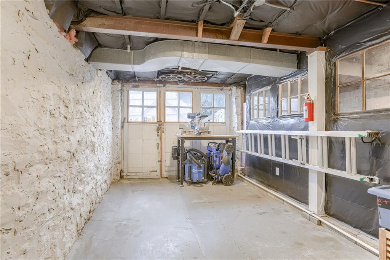
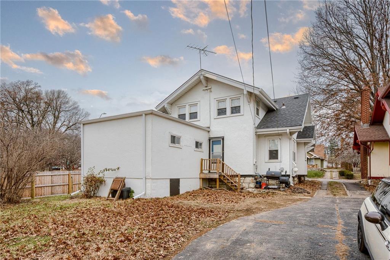
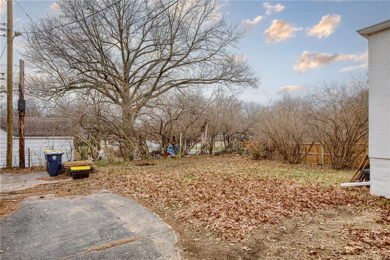
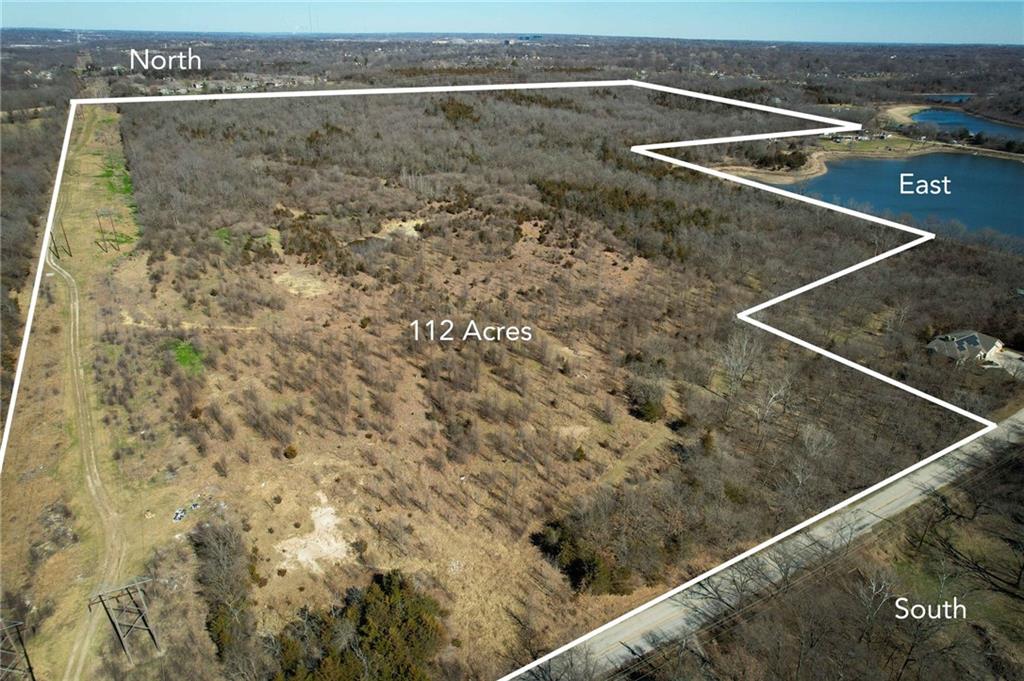
 Courtesy of Platinum Realty LLC
Courtesy of Platinum Realty LLC