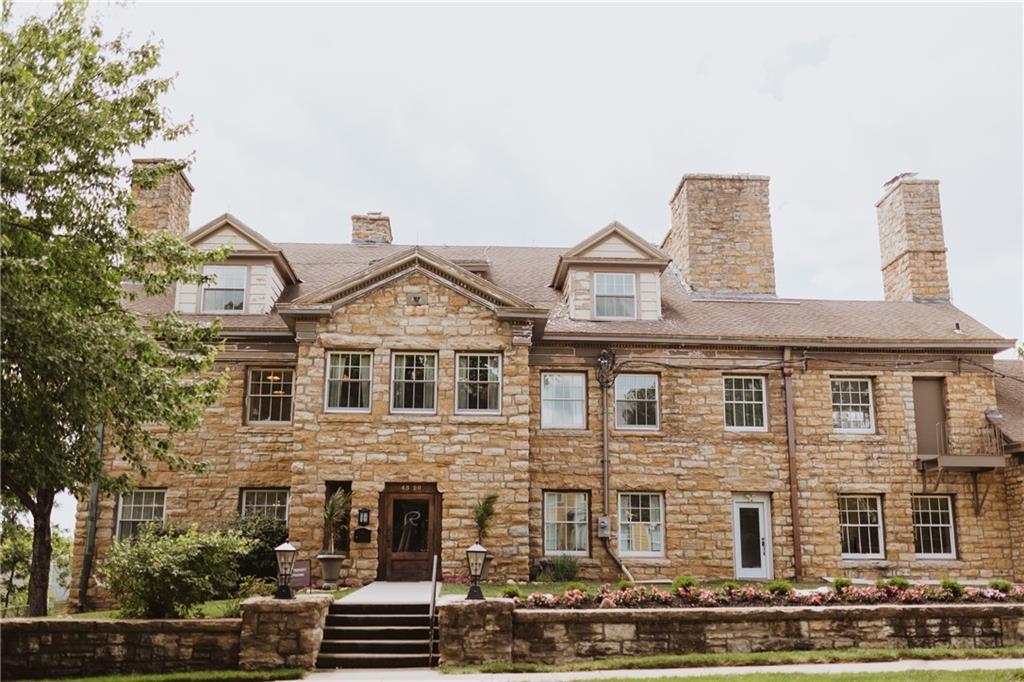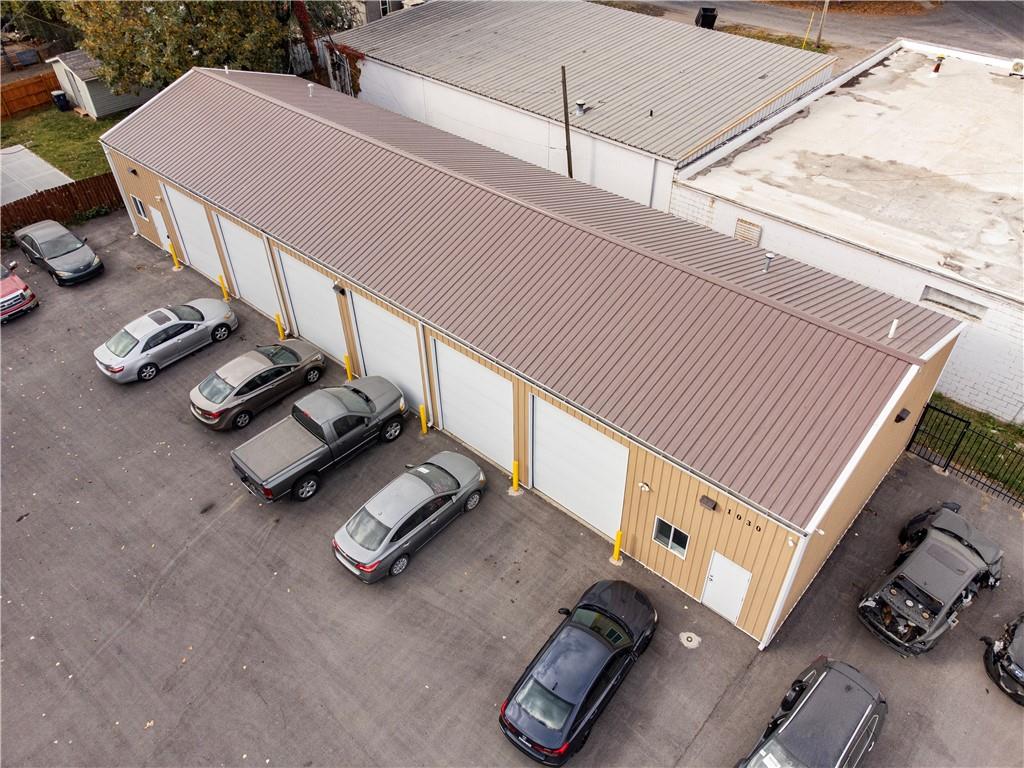Contact Us
Details
This charming 1.5 story home has been renovated from top to bottom. Walk through the front door from the covered porch into the large living room that features hardwood floors, a decorative fireplace and hardwood floors. The formal dining room with hardwood floors leads to the galley kitchen. The galley kitchen has painted cabinets, butcher block countertops and tile floors. All appliances stay with the house! The basement is accessible through the kitchen and provides ample space for storage and has the hookups for laundry. Two bedrooms are on the main level of the home and both have hardwood floors. The full bathroom on the main level has been updated and the new bathrub/shower combo is easy to clean. Upstairs you will be in the third bedroom of the home with a connecting 2nd bathroom. Don’t miss the oversized room on the second level, perfect to make the entire second level a primary suite or turn it into a movie room or home office. The possibilities are endless! Nothing to do here, but unpack the boxes!PROPERTY FEATURES
Water Source :
Public
Sewer System :
City/Public
Parking Features :
Lot Features :
City Lot
Roof :
Composition
Architectural Style :
Traditional
Age Description :
76-100 Years
Heating :
Forced Air
Cooling :
Electric
Construction Materials :
Frame
Fireplaces Total :
1
Laundry Features :
In Basement
Dining Area Features :
Formal
Appliances :
Dishwasher
Basement Description :
Full
Floor Plan Features :
1.5 Stories
Above Grade Finished Area :
1344
S.F
PROPERTY DETAILS
Street Address: 1425 E 77th Terrace
City: Kansas City
State: Missouri
Postal Code: 64131
County: Jackson
MLS Number: 2498670
Year Built: 1939
Courtesy of Platinum Realty LLC
City: Kansas City
State: Missouri
Postal Code: 64131
County: Jackson
MLS Number: 2498670
Year Built: 1939
Courtesy of Platinum Realty LLC
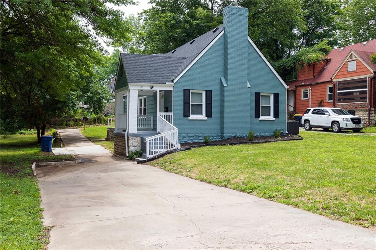
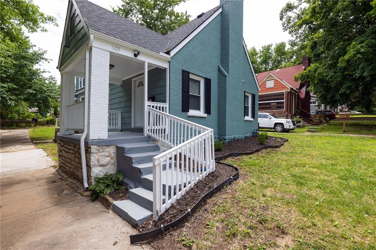
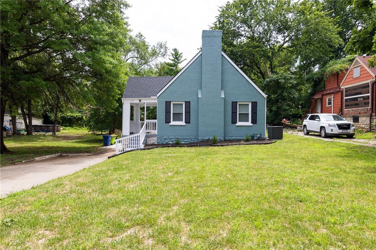
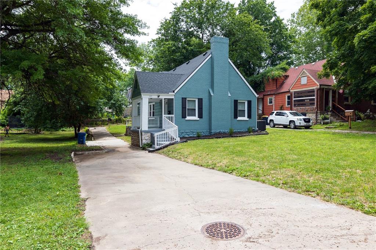
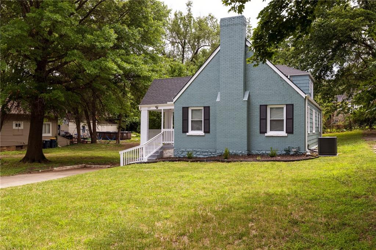
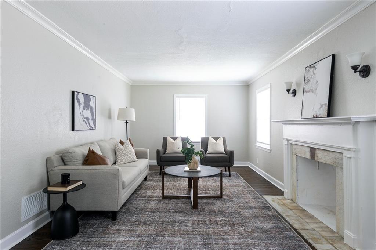
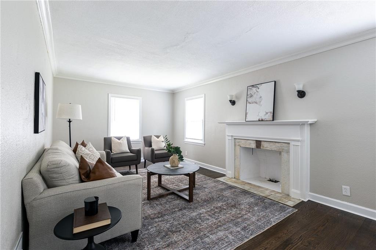
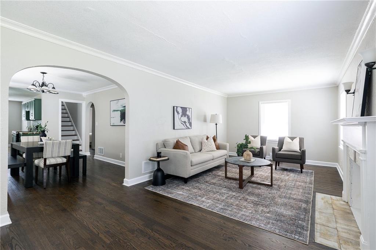
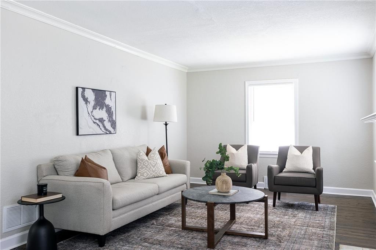
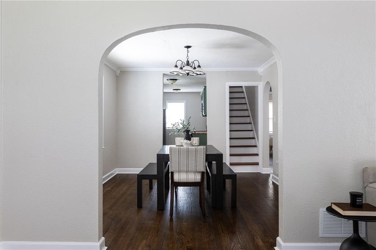
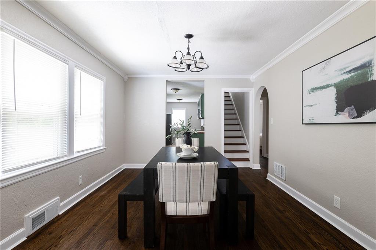
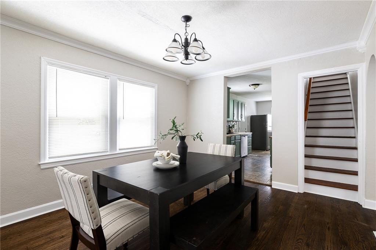
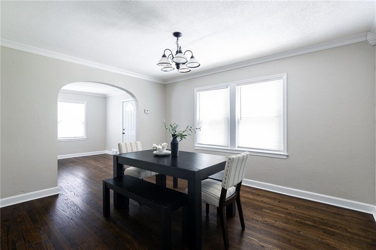
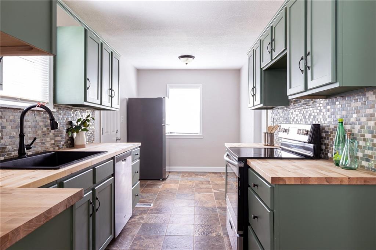
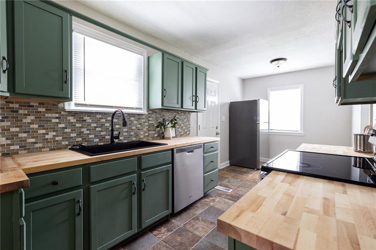
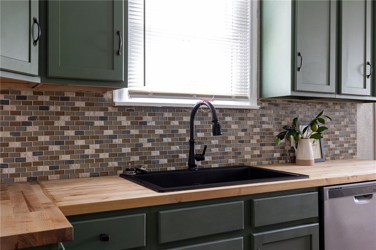
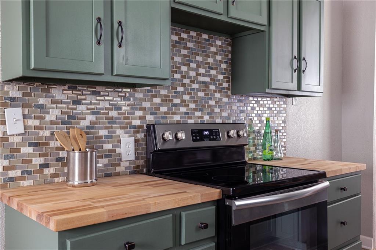
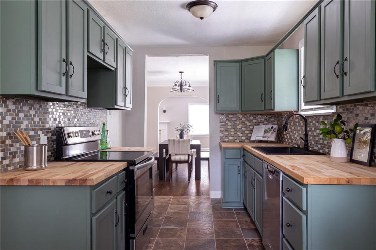
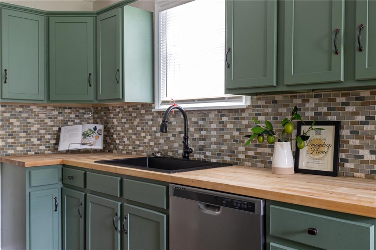
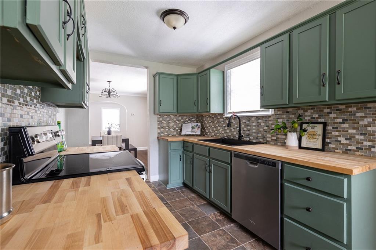
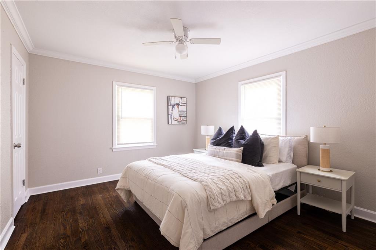
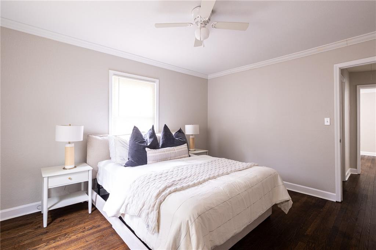
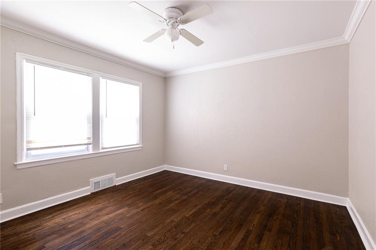
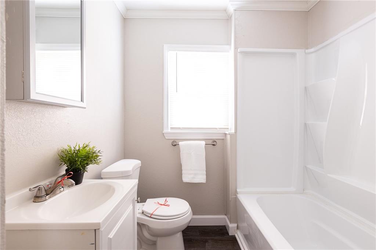
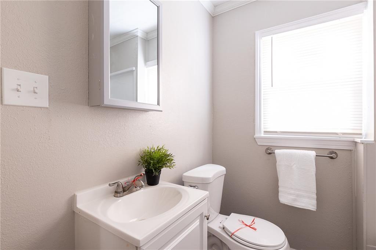
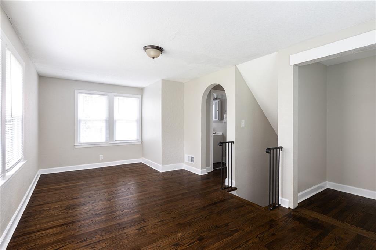
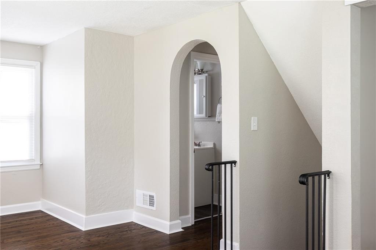
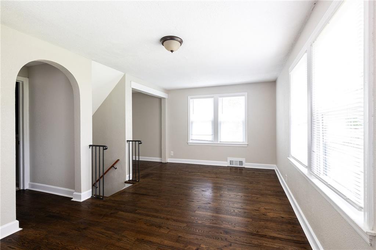
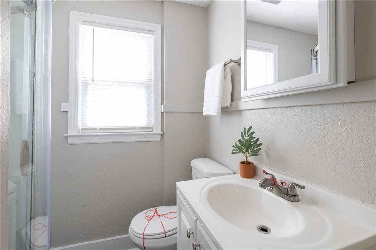
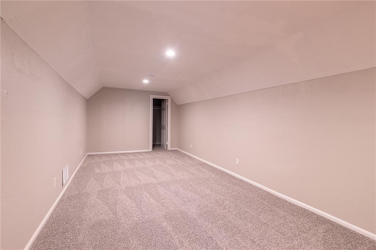
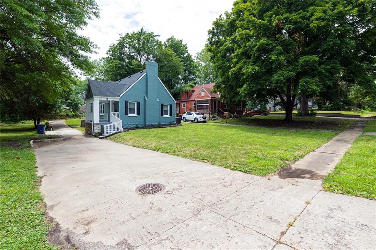
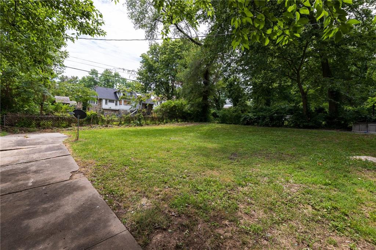
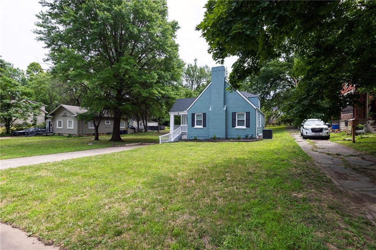
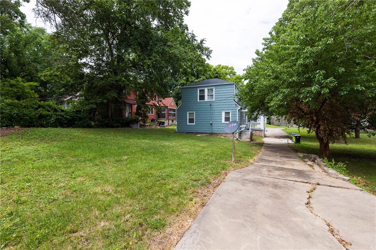
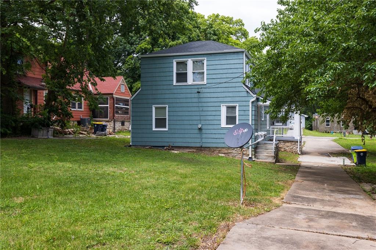
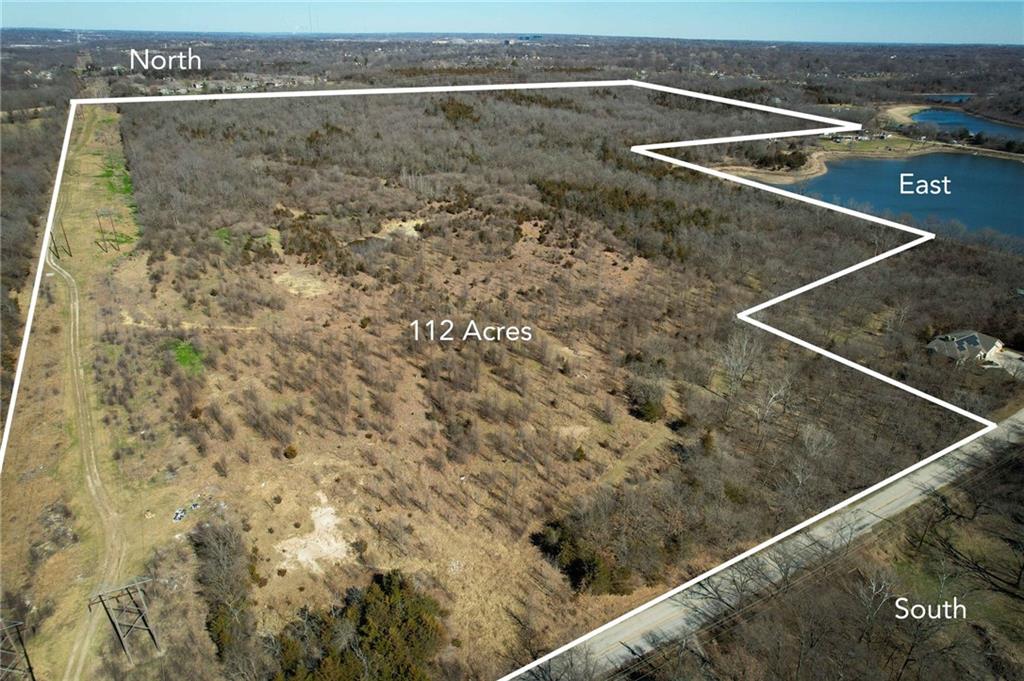
 Courtesy of Platinum Realty LLC
Courtesy of Platinum Realty LLC