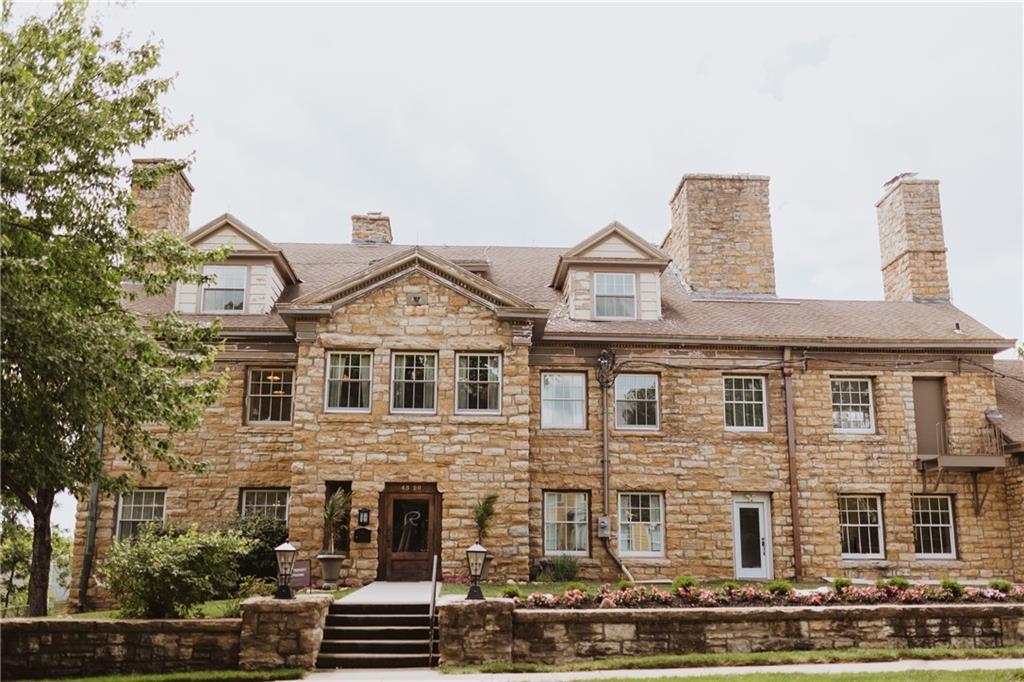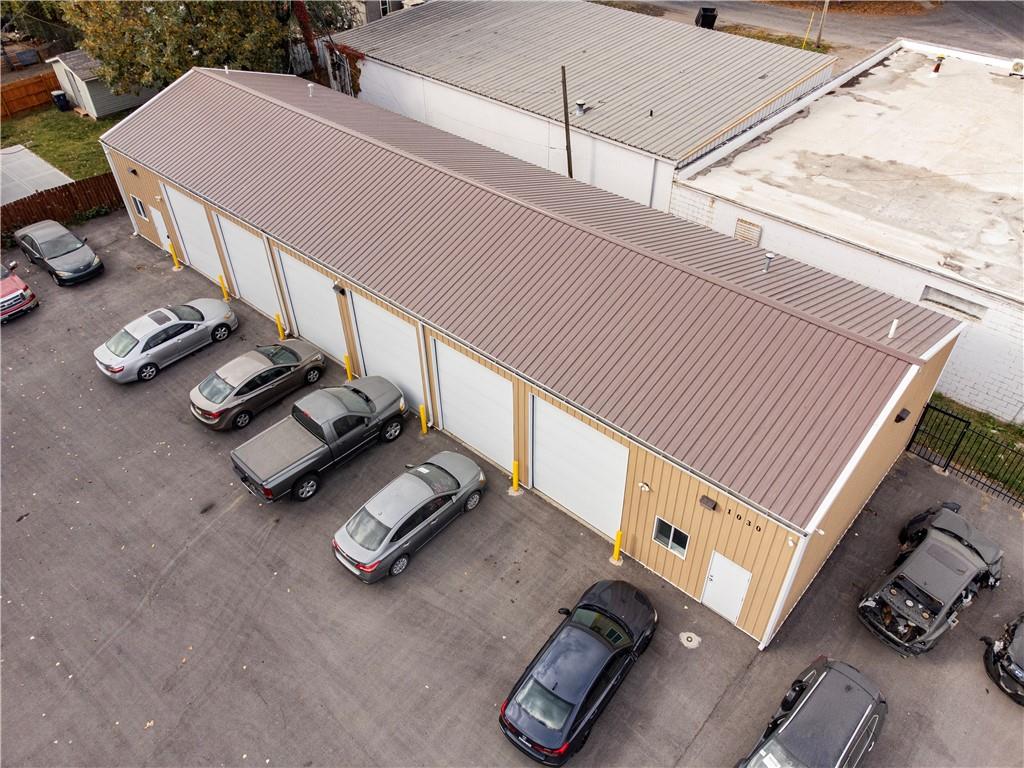Contact Us
Details
Experience new maintenance-free living with classic midtown charm in this beautiful half-duplex in the planned community of Shoal Creek Valley - The Village. This one-owner home feels barely lived in and offers all the essentials for convenient main-level living. Step into an inviting open floor plan seamlessly connecting the foyer, dining room, kitchen, and living room. The kitchen has pristine white cabinets and an over-sized granite island where you can seat 3 for a casual meal. A lovely stone fireplace with bookshelves in the living room make it extra homey! The main floor features two bedrooms and two full bathrooms, with the primary bedroom boasting a spacious walk-in closet and large double-vanity. Accessed conveniently from the garage, the laundry/mud room is equipped with a sink and tall cabinetry, ideal for storing pantry items or cleaning products. The large two-car garage, located at the rear of the property, provides additional storage space. Recently installed white plantation shutters adorn the windows, ensuring privacy and aesthetic appeal. The unfinished basement has two egress windows and is stubbed for a full bath which offers the potential to expand your living space to be a four-bedroom, three-bath home! In addition to the annual HOA fee, a monthly fee of $177 also applies. Living here is easy. Enjoy the amazing amenities that Shoal Creek Valley is best known for - including two community clubhouses, a water park with lazy river, two pools, a hot tub, trails, and an amazing park with pavilion. This planned community has the appeal of a classic midtown neighborhood. All homes are architecturally different and all have driveway access from the back. Shopping, restaurants & entertainment venues, banking, fitness, and medical facilities are all just minutes away. Quick access to all major highways makes it easy to commute to downtown, the airport, and anywhere in between. Come see what this place has to offer and fall in love!PROPERTY FEATURES
Water Source :
Public
Sewer System :
City/Public
Parking Features :
Garage On Property : Yes.
Garage Spaces:
2
Roof :
Composition
Age Description :
3-5 Years
Heating :
Forced Air
Cooling :
Electric
Construction Materials :
Shingle/Shake
Basement Description :
Egress Window(s)
Floor Plan Features :
Ranch
Interior Features :
All Window Cover
Fireplaces Total :
1
Above Grade Finished Area :
1353
S.F
PROPERTY DETAILS
Street Address: 8906 80th Street
City: Kansas City
State: Missouri
Postal Code: 64158
County: Clay
MLS Number: 2481209
Year Built: 2019
Courtesy of United Real Estate Kansas City
City: Kansas City
State: Missouri
Postal Code: 64158
County: Clay
MLS Number: 2481209
Year Built: 2019
Courtesy of United Real Estate Kansas City
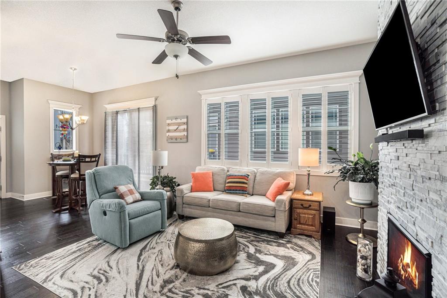
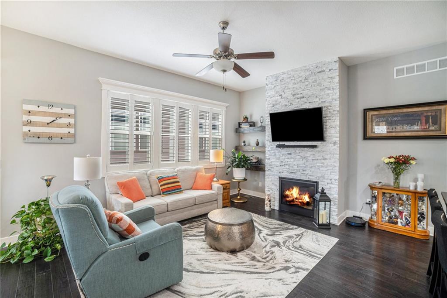
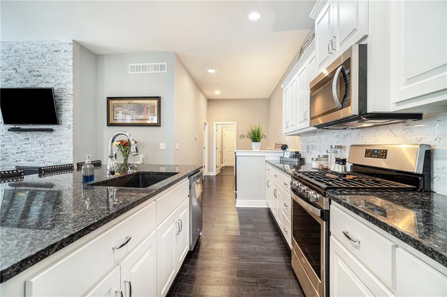
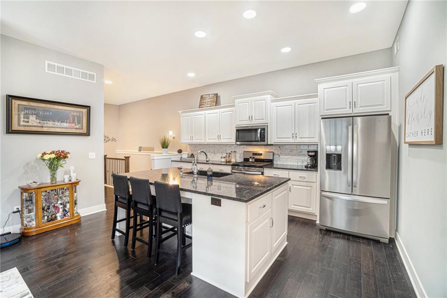
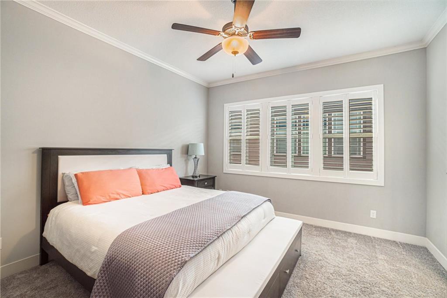
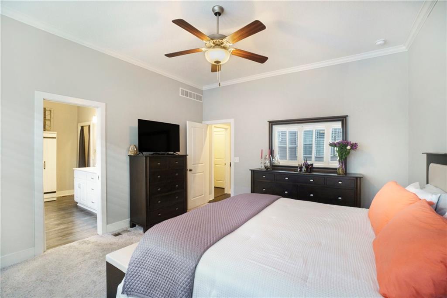
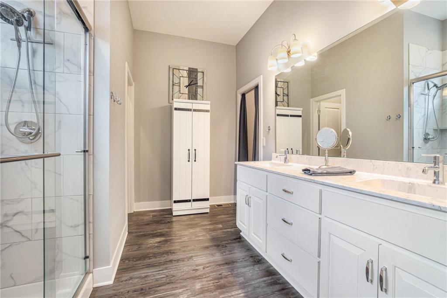
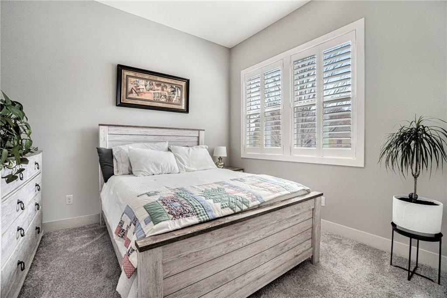
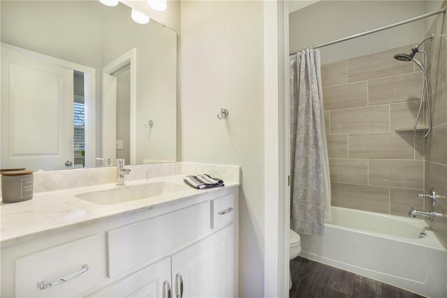
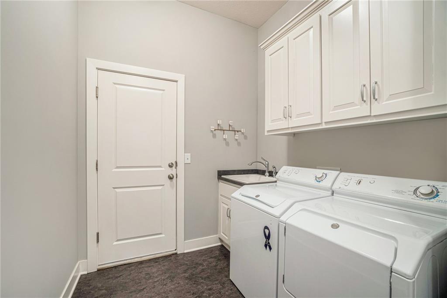
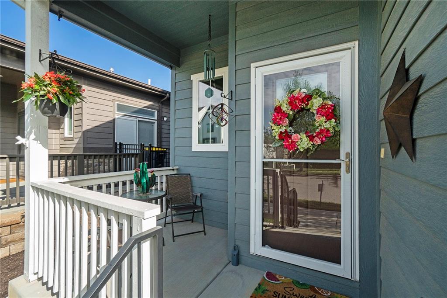
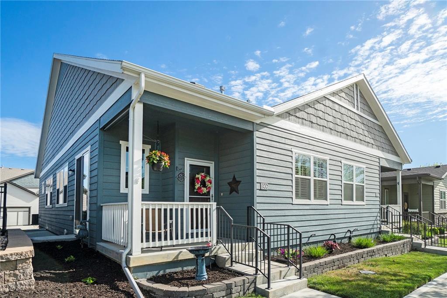
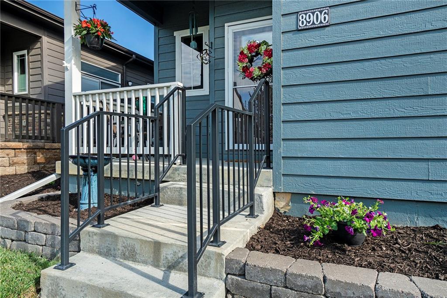
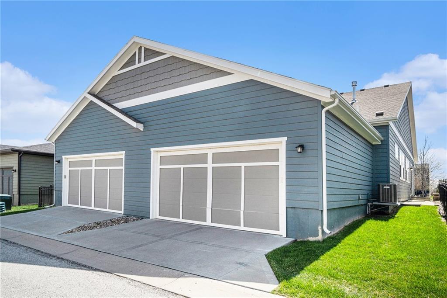
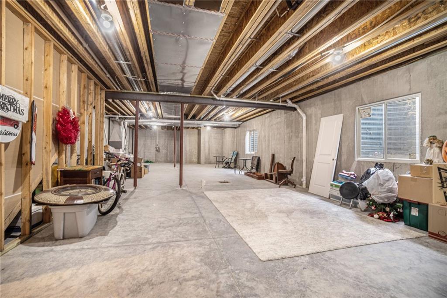
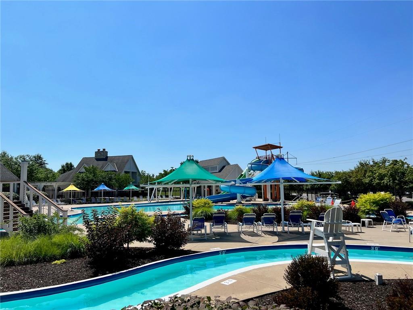
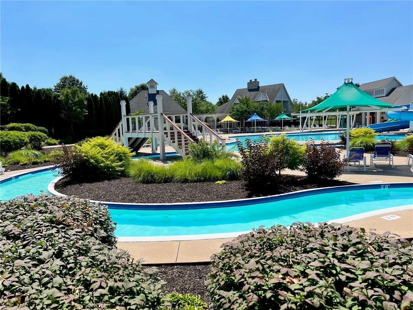
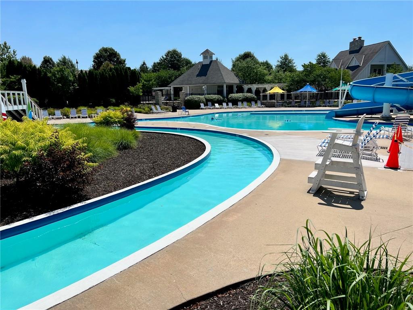
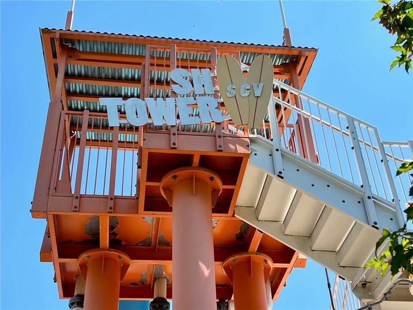
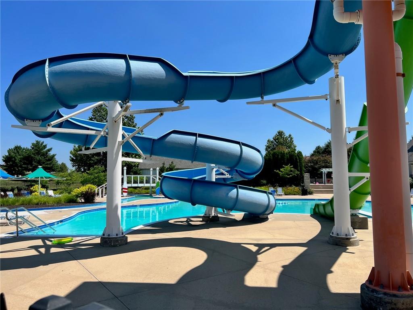
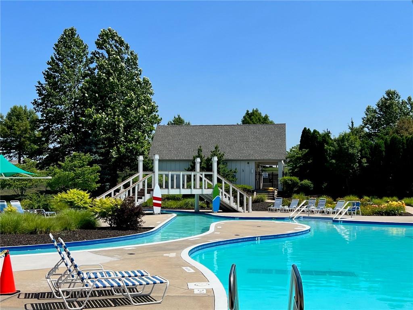
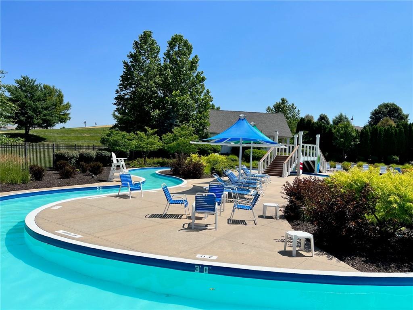
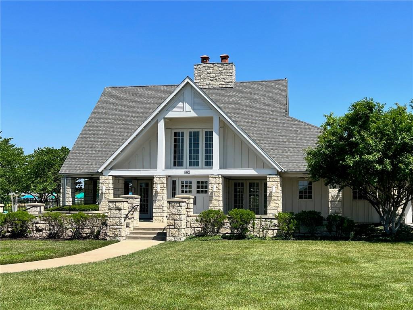
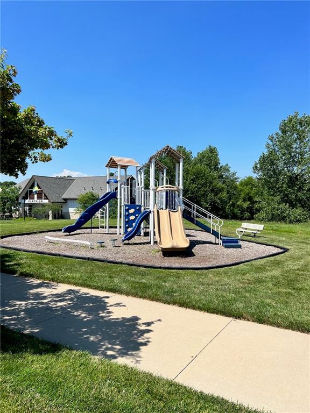
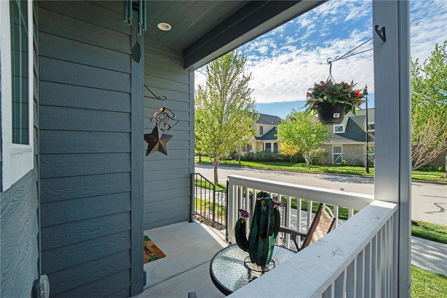
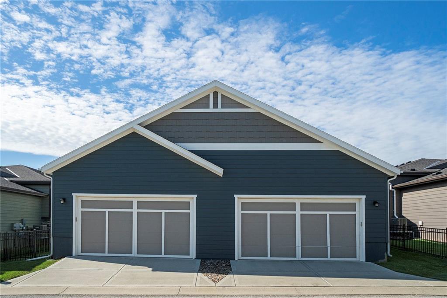
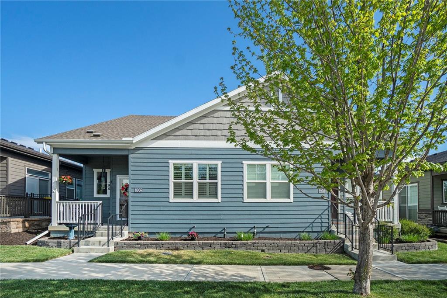
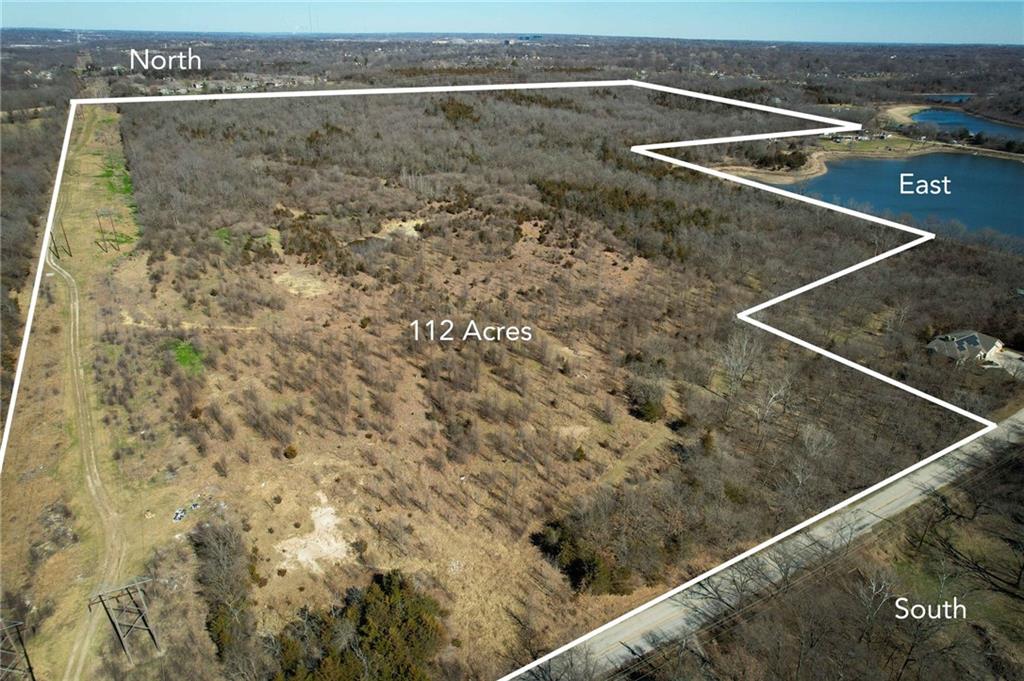
 Courtesy of Platinum Realty LLC
Courtesy of Platinum Realty LLC