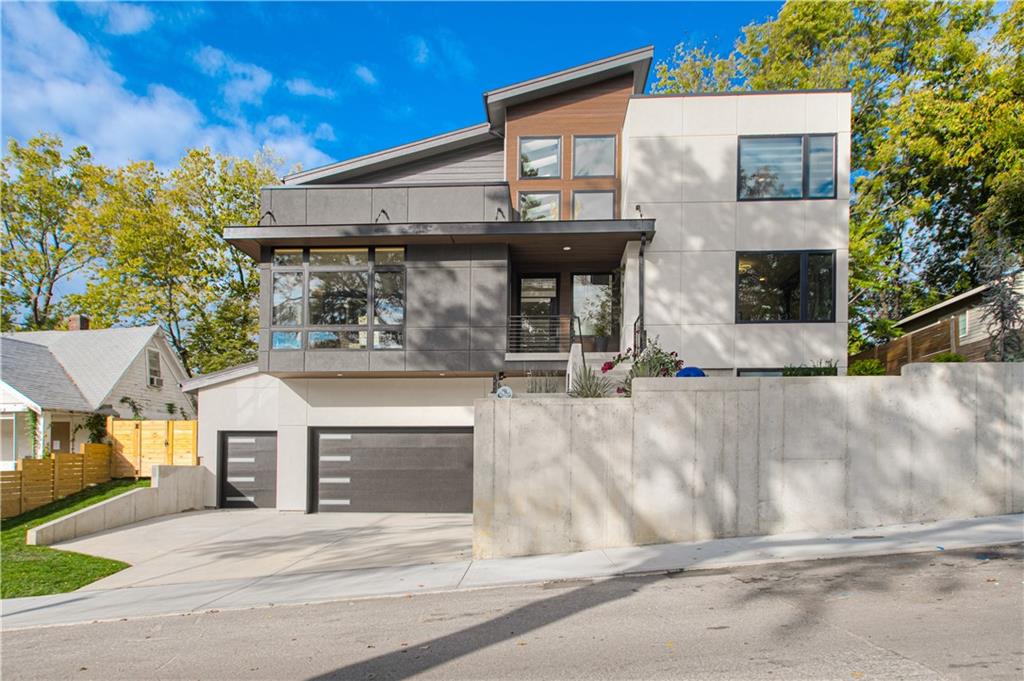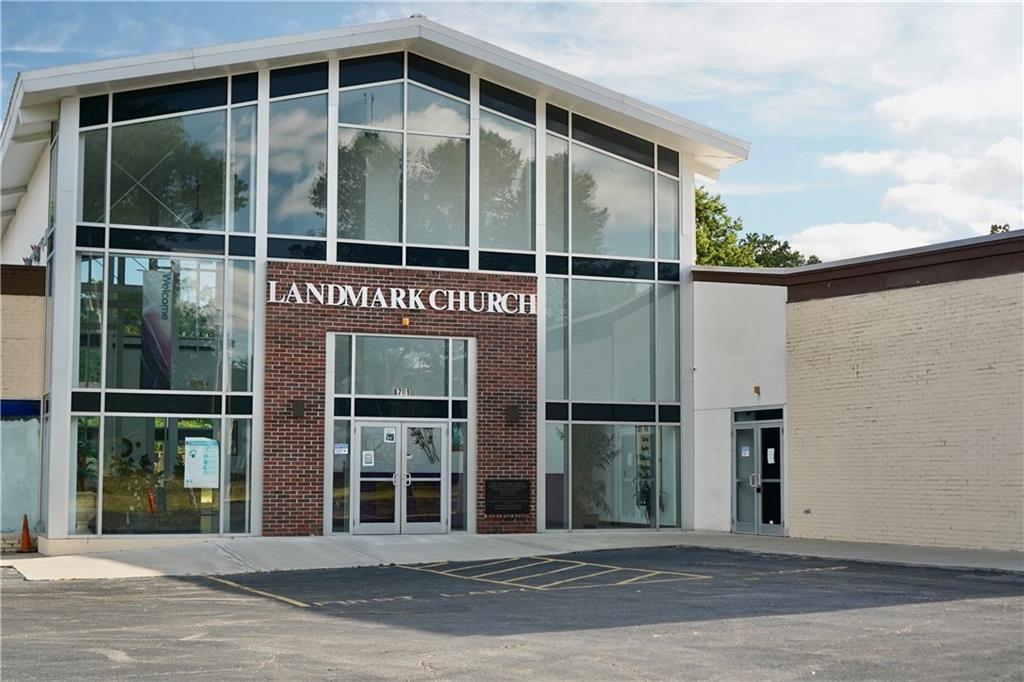Contact Us
Details
Looking for a peaceful and private setting? You have found it. Nestled on 16.5 acres of manicured grounds and pastureland, this custom built and updated 1.5 story home offers a unique and private living experience. Located in the highly sought-after Liberty School district, this home is conveniently situated minutes from Liberty area shopping, restaurants and has easy access to I-35 and I-435 Highways. This updated house features a master bedroom on the main level, 3 large bedrooms upstairs and a 5th bedroom on the lower level. The master bedroom and bath features a walk-in shower with a bench, double vanity, a free standing bath tub, linen closet and his and her walk-in closets. The living room is wide open with soaring ceilings, plenty of built-in storage, a gas fireplace and a wall of windows for beautiful backyard views. Also on the main level is the kitchen with stainless steel appliances, large island, walk-in pantry, desk, breakfast bar with seating for 4-5 and plenty of room for a kitchen table. The mudroom/laundry is located right off the kitchen as well as a half bathroom. The main floor Hardwood floors have recently been refinished and the 2nd floor has all new carpet. The downstairs features a bar area, pool table, large sitting area, the 5th bedroom (which is used as an office/exercise room), a full bathroom and lots of storage areas. This is where you walk out to the large in-ground 18x36 sport swimming pool. It is 3 1/2 feet deep at each end and gradually slopes to 5 1/2 feet deep in the middle. There is also a gazebo that has a ceiling fan and once held a hot tub. Also on the property is a good size pond, dock, and enclosed raised bed garden. There is also a 30'x40' shop building that has a concrete floor, garage door opener, work bench, storage shelves and plenty of room for all your equipment and motorized toys. You must see this exceptional property to fully appreciate this peaceful retreat. Move-in ready! Owner/AgentPROPERTY FEATURES
Water Source :
Public
Sewer System :
Septic Tank
Parking Features :
Garage On Property : Yes.
Garage Spaces:
3
Roof :
Composition
Age Description :
21-30 Years
Heating :
Forced Air
Cooling :
Two or More
Construction Materials :
Board/Batten
Floor Plan Features :
1.5 Stories
Above Grade Finished Area :
3000
S.F
PROPERTY DETAILS
Street Address: 9825 116th Street
City: Kansas City
State: Missouri
Postal Code: 64157
County: Clay
MLS Number: 2480654
Year Built: 1996
Courtesy of Platinum Realty LLC
City: Kansas City
State: Missouri
Postal Code: 64157
County: Clay
MLS Number: 2480654
Year Built: 1996
Courtesy of Platinum Realty LLC
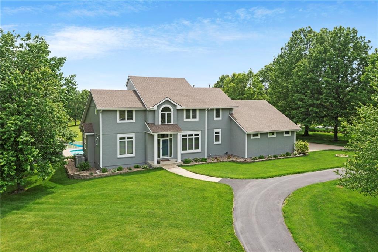
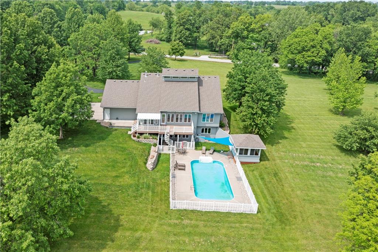
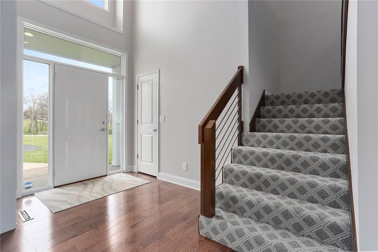
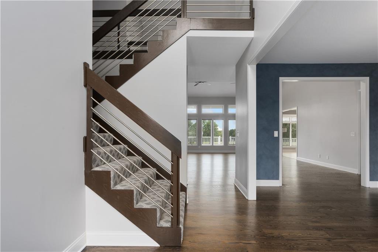
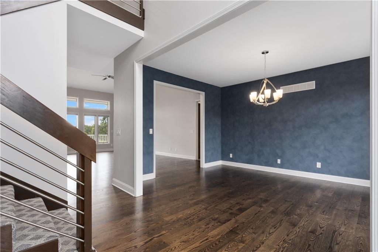



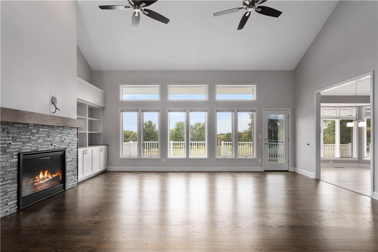
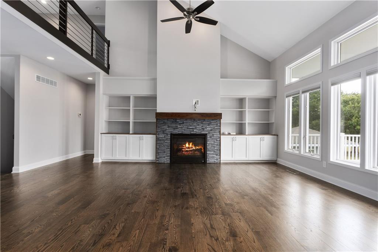

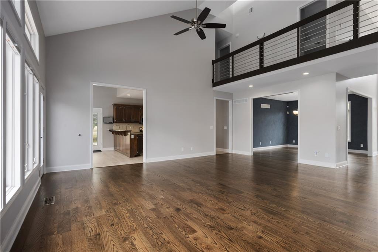

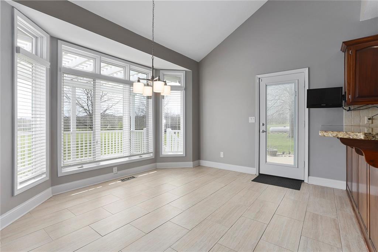
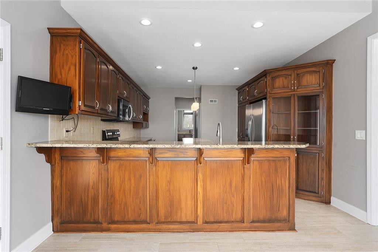
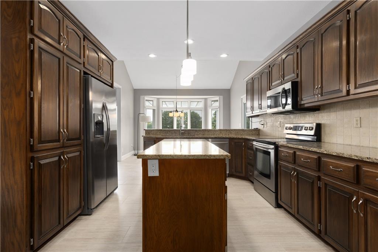
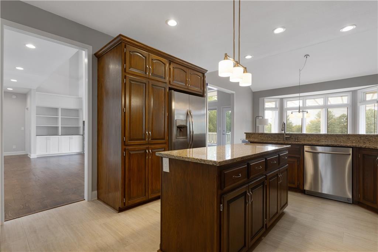

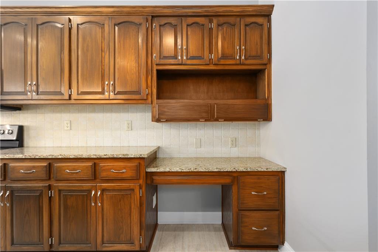

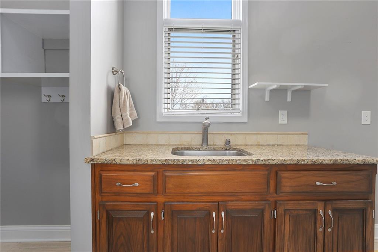
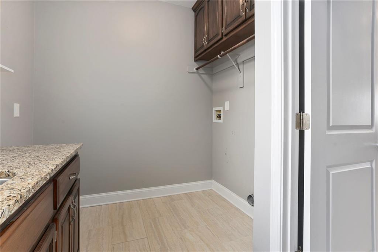
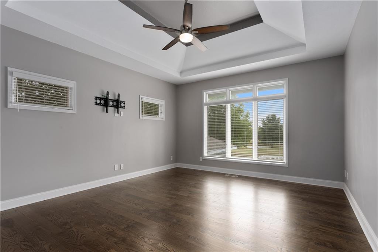



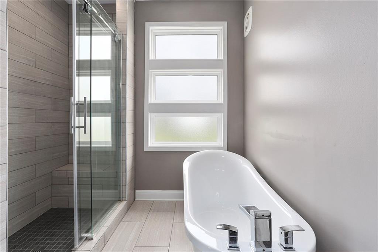


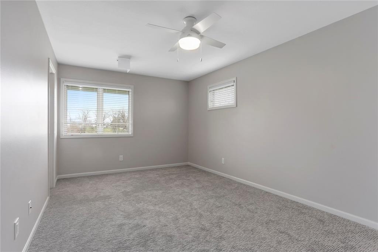
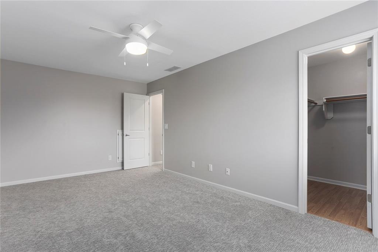
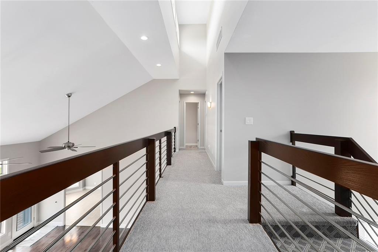


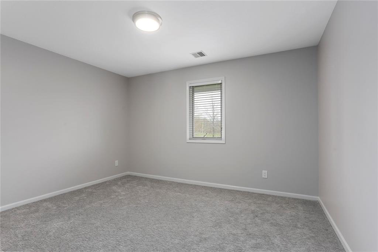

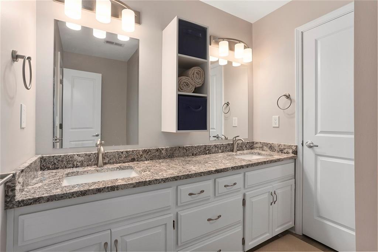

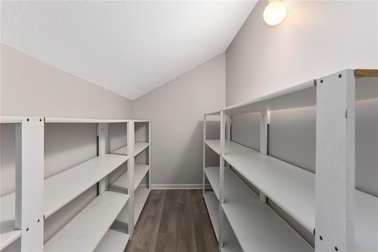
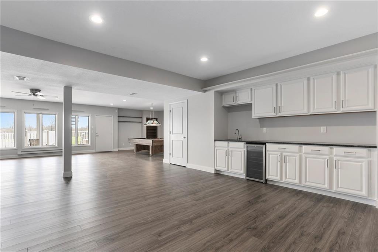
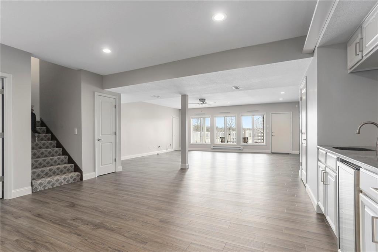
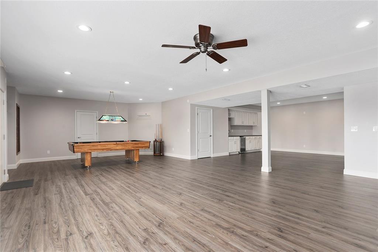
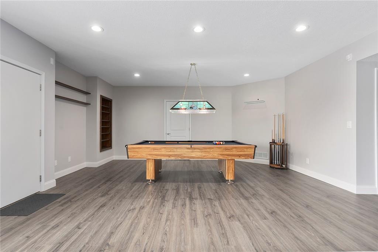
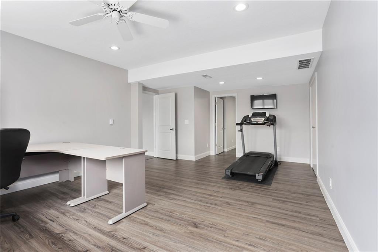
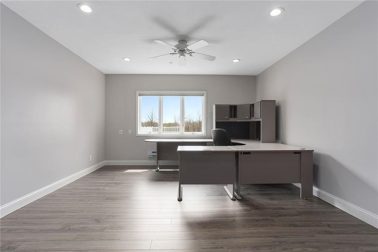

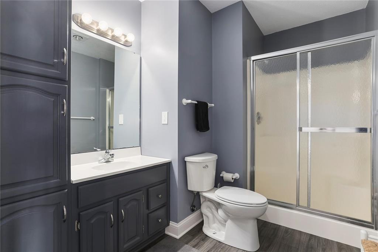
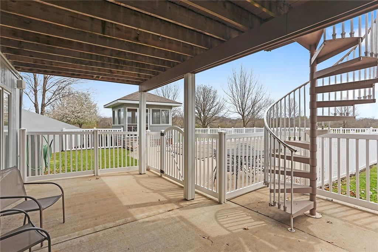
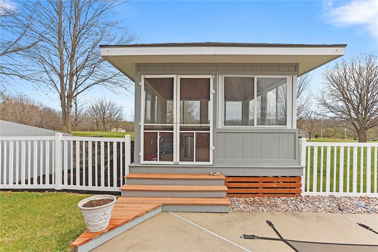

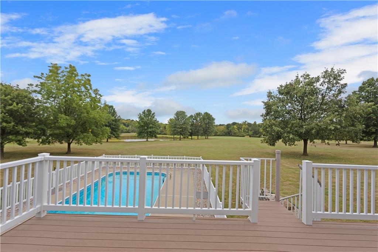

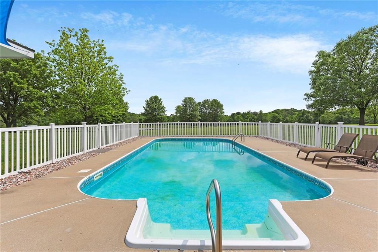




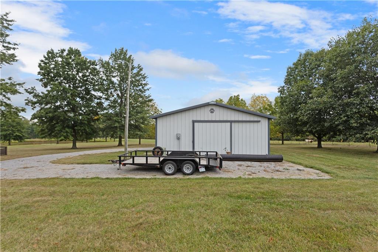


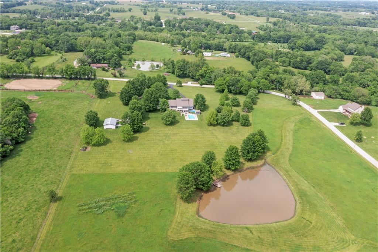
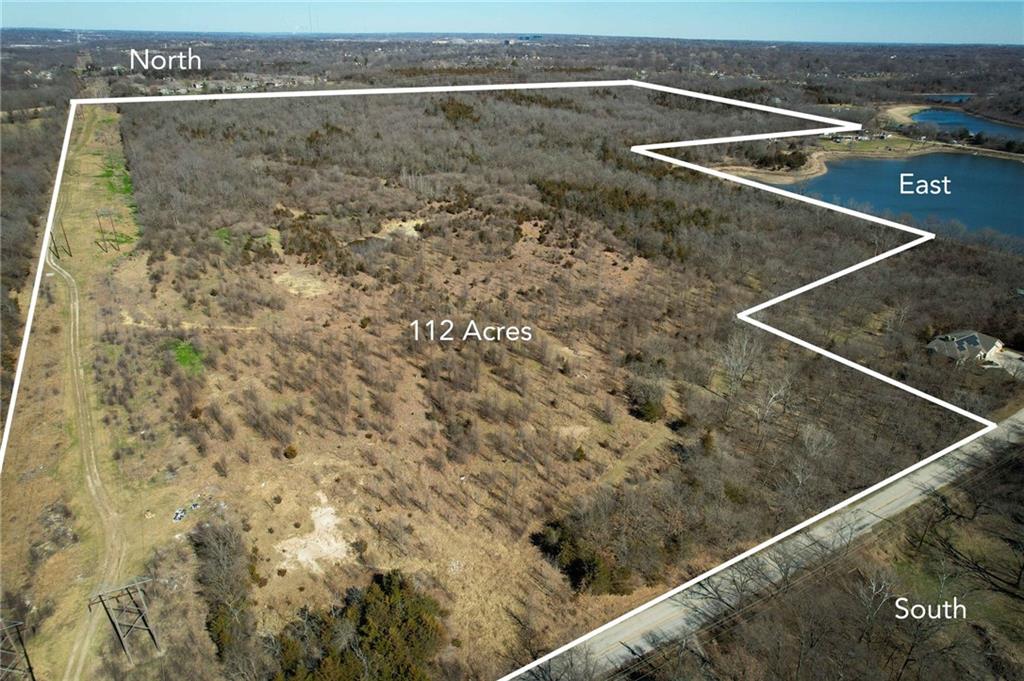
 Courtesy of Platinum Realty LLC
Courtesy of Platinum Realty LLC