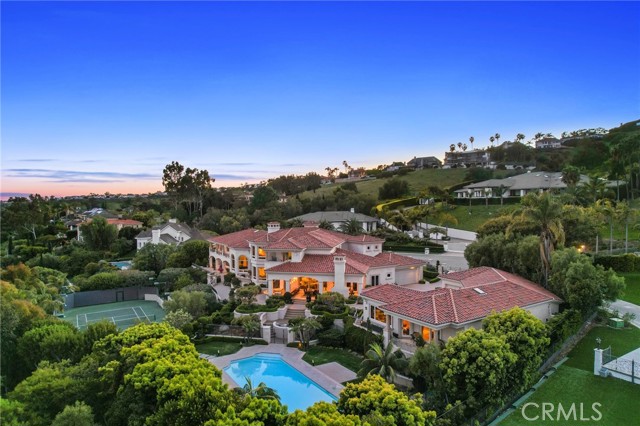Contact Us
Details
Stunning custom home within guard-gated Bear Brand Ranch, one of South Orange County's most prestigious communities! Privately situated at the end of a cul-de-sac, this 5-bedroom, 5-bath, 3-car garage estate has been extensively upgraded throughout including custom flooring, baseboards, crown molding, lighting, new air conditioning units & new PEX piping. Additionally a beautiful new media room was built including a drop down projector screen, high-end cabinetry & wet bar. The expansive gourmet kitchen opens directly to the living room & offers a large center island, sub-zero refrigerator, custom cabinetry, & granite counter tops throughout. Formal dining room, media room, & split-level living room w/fireplace are ideal for entertaining! Enormous upstairs master suite includes oversized walk-in closet area, retreat with romantic fireplace & viewing balcony. The large master bath features dual vanity areas, beautiful custom cabinetry, a large stone-tiled shower & an oversized jacuzzi tub! Three additional bedrooms & a fourth currently being used as an office complete the second floor. The private, lushly landscaped backyard backs to a large open green belt & offers several seating areas, outdoor fire-pit, fountain and gentle ocean breezes. Bear Branch Ranch is surrounded by beautiful hiking trails and situated near luxury shopping!PROPERTY FEATURES
Room Type : Master Bedroom, Walk-In Closet, Office, Media Room, Dining Area, Breakfast Area, Attic, Entry, Living Room
Kitchen Features : Granite Counters, Remodeled, Open to Family Room, Island
Bathroom Features : Tub With Jets, Tile, Travertine
Appliances : Microwave, Warmer Oven Drawer, Oven
Sprinklers : Sprinkler Timer
Association Amenities : Biking Trails, Controlled Access, Hiking Trails, Security, Basketball Court
Security Features : Gated Community with Guard
Fencing : Stucco Wall, Wrought Iron
Has View
Exterior Construction : Frame, Glass, Stucco
Building Type : Detached
Architectural Style : Mediterranean
Cooling Type : Central
Heating Type : Central
Common Walls : Detached/No Common Walls
Flooring : Carpet, Travertine, Wood, Porcelain
Roof Type : Clay
Construction : Frame, Glass, Stucco
Eating Area : Breakfast Nook, Formal Dining Rm, Kitchen Island
Laundry Features : Inside, Room
Fireplace of Rooms : Master Bedroom, Living Room, Fire Pit, Gas
Furnished : Yes
Other Structures : None
Other Equipment: Dishwasher, Gas Dryer Hookup, Microwave, Garbage Disposal
Zoning Description : PC-SFR
MLSAreaMajor : Salt Creek
PROPERTY DETAILS
Street Address: 4 Tattersall
City: Laguna Niguel
State: California
Postal Code: 92677
County: Orange
MLS Number: 21690634
Year Built: 1988
Courtesy of Engel & Volkers Beverly Hills
City: Laguna Niguel
State: California
Postal Code: 92677
County: Orange
MLS Number: 21690634
Year Built: 1988
Courtesy of Engel & Volkers Beverly Hills
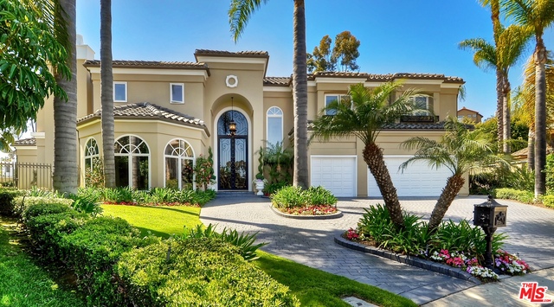
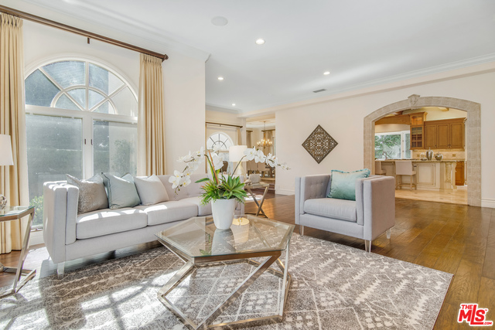
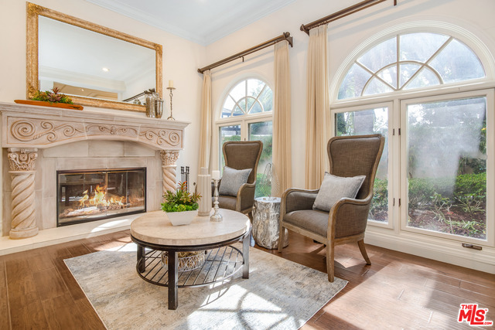
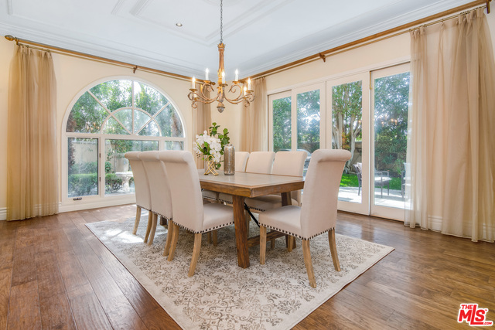
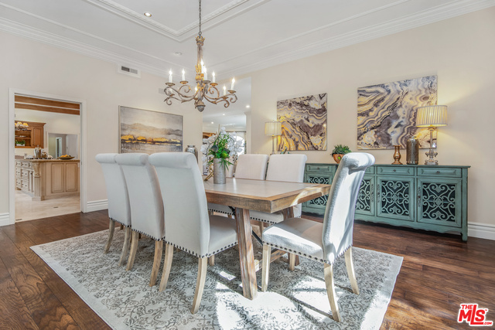
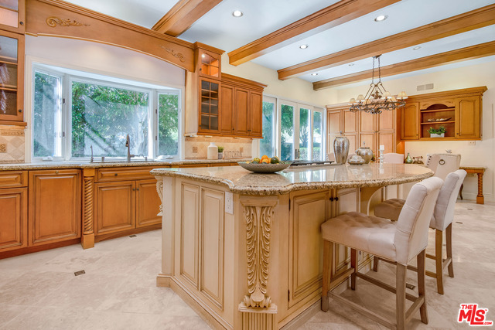
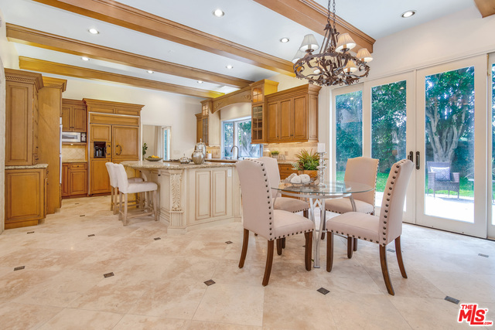
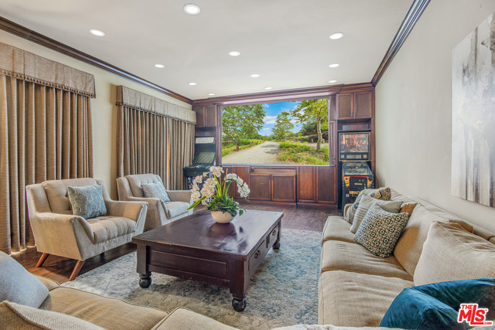
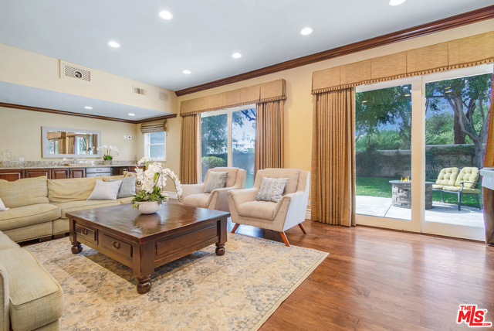
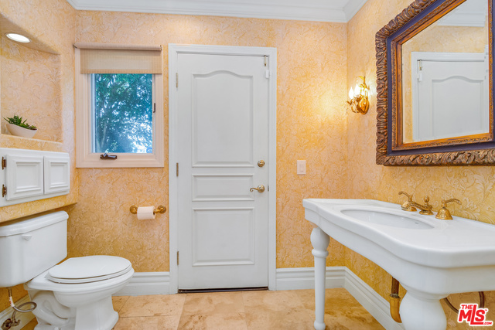
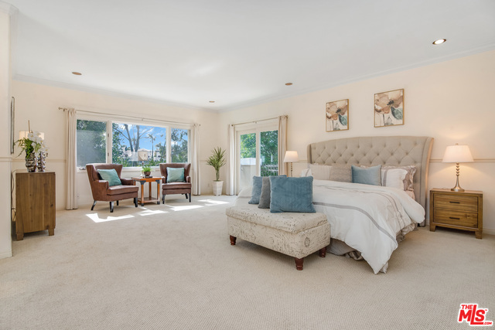
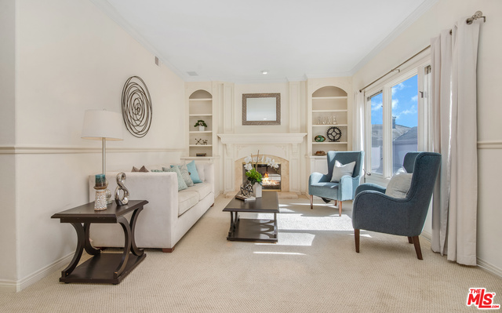
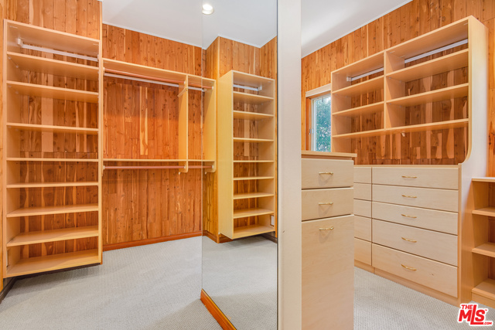
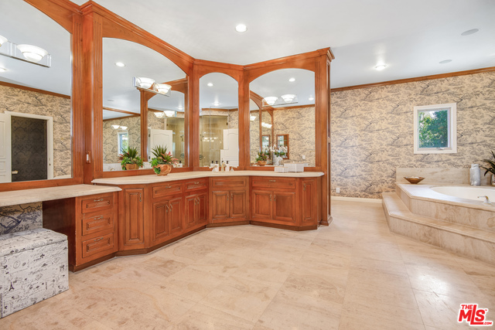
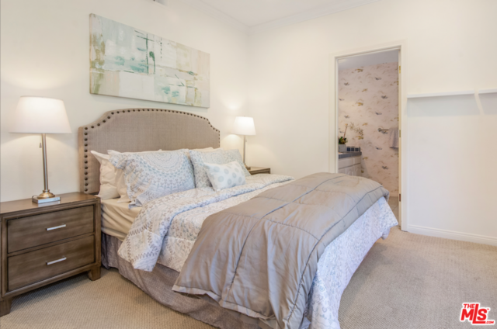
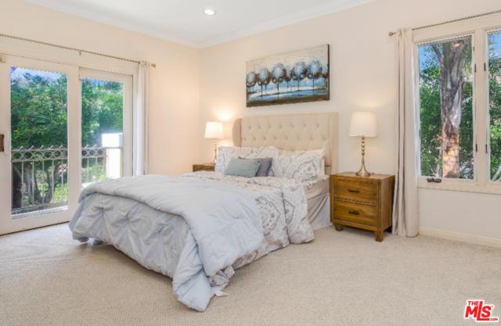
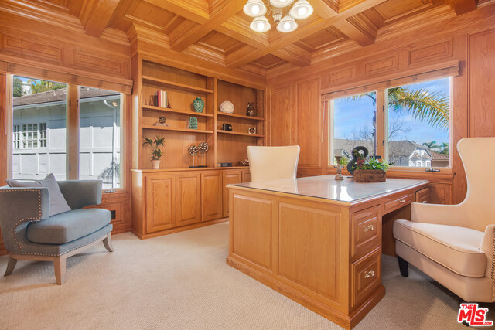
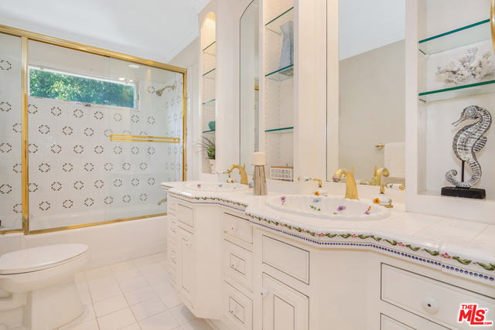
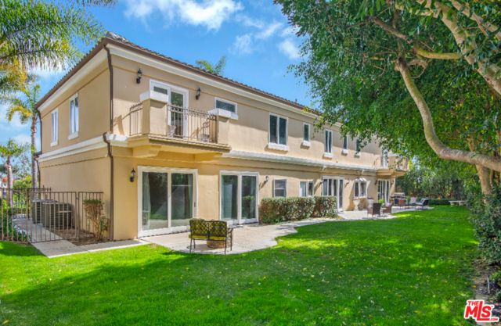
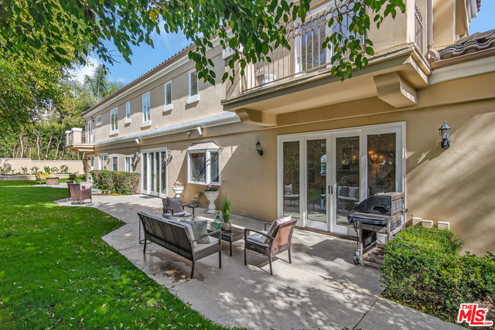
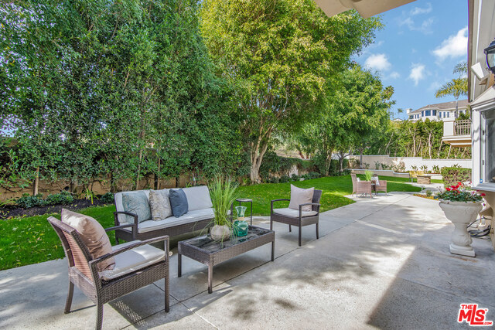
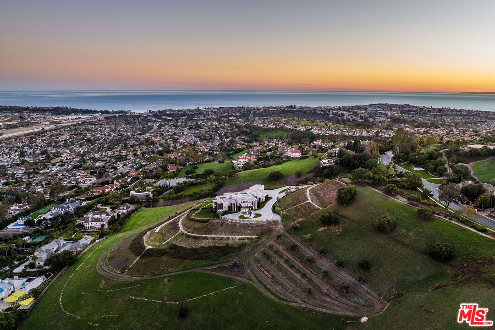
 Courtesy of Douglas Elliman
Courtesy of Douglas Elliman