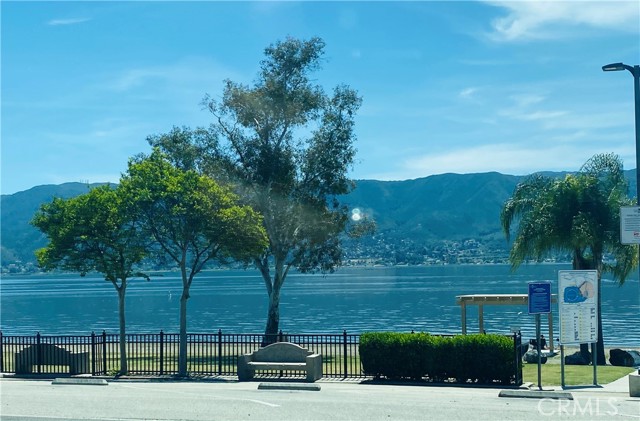Contact Us
Details
Gorgeous home located in the master planned GATED COMMUNITY Westridge of Canyon Hills! The first floor features a beautiful kitchen with over sized island, granite countertops and dark espresso cabinets. Also for your convenience is an over sized walk in pantry and stainless steel appliances. Huge breakfast nook off of the kitchen as well as a cozy family room with a California patio which opens out into the backyard. There is a full bedroom and full bathroom on the lower level as well. The additional bedrooms are located upstairs and are all good in size. There is a loft perfect for a media room or home office. The Primary suite has plenty of space! There is a large soaking tub and stand alone shower as well as two separate walk in closets with enough space for the clothes lover in your family. There is fresh paint and flooring throughout so the home feels nice and new! The community offers several amenities including a huge pool and spa, dog park, playground, basketball court and much more! Come and see what this home has to offer!PROPERTY FEATURES
Kitchen Features: Granite Counters,Kitchen Island,Kitchen Open to Family Room,Pots & Pan Drawers,Remodeled Kitchen
Rooms information : Kitchen,Laundry,Living Room,Loft,Main Floor Bedroom,Primary Suite
Sewer: Public Sewer
Water Source: Public
Association Amenities: Pool,Spa/Hot Tub,Fire Pit,Barbecue,Outdoor Cooking Area,Picnic Area,Playground,Security
Attached Garage : Yes
# of Garage Spaces: 3.00
# of Parking Spaces: 3.00
Security Features: Carbon Monoxide Detector(s),Gated Community,Smoke Detector(s)
Accessibility Features: Parking
Patio And Porch Features : Covered,Patio,Patio Open
Lot Features: Back Yard,Close to Clubhouse,Front Yard,Park Nearby,Yard
Fencing: New Condition
Property Condition : Turnkey,Updated/Remodeled
Parcel Identification Number: 363932007
Cooling: Has Cooling
Heating: Has Heating
Heating Type: Central
Cooling Type: Central Air
Bathroom Features: Bathtub,Shower in Tub,Granite Counters,Linen Closet/Storage,Main Floor Full Bath,Remodeled,Soaking Tub,Upgraded
Architectural Style : Modern
Flooring: Carpet,Laminate,Tile,Vinyl,Wood
Roof Type: Tile
Year Built Source: Assessor
Fireplace Features : None
Common Walls: No Common Walls
Appliances: Dishwasher,Gas Range,Gas Cooktop,Microwave
Door Features: Sliding Doors
Laundry Features: Individual Room,Upper Level
Eating Area: Breakfast Counter / Bar,In Family Room,Dining Room,In Kitchen,In Living Room
Laundry: Has Laundry
MLSAreaMajor: SRCAR - Southwest Riverside County
PROPERTY DETAILS
Street Address: 24475 Preston Court
City: Lake Elsinore
State: California
Postal Code: 92532
County: Riverside
MLS Number: SW24223995
Year Built: 2018
Courtesy of Magnum Realty Group Inc.
City: Lake Elsinore
State: California
Postal Code: 92532
County: Riverside
MLS Number: SW24223995
Year Built: 2018
Courtesy of Magnum Realty Group Inc.
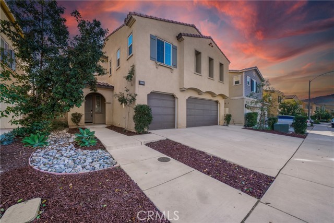
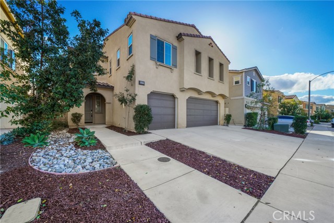
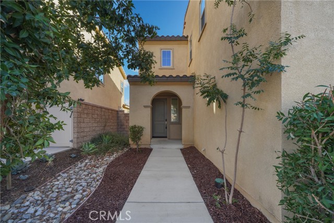
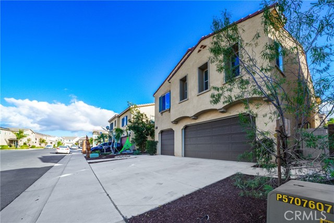
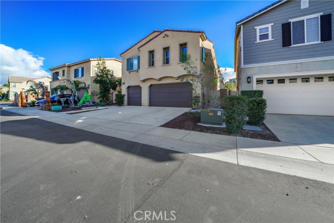
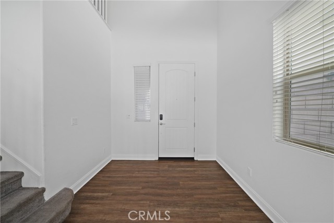
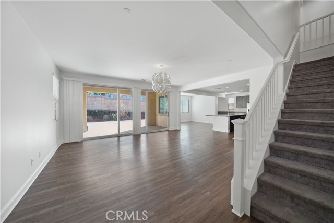

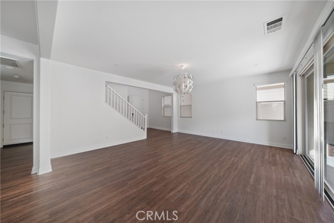
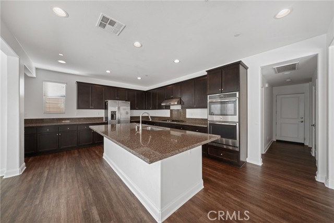
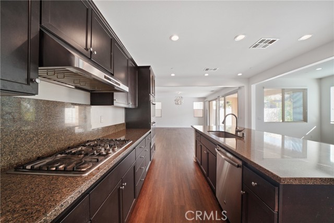
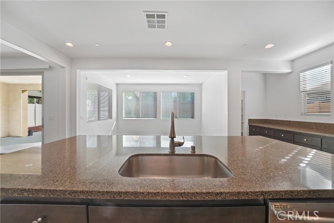
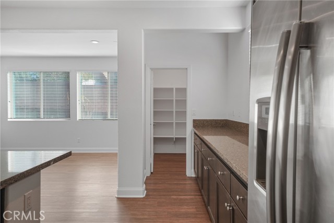

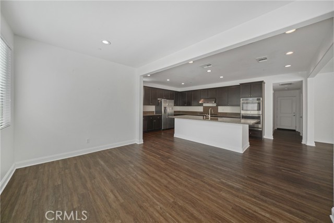
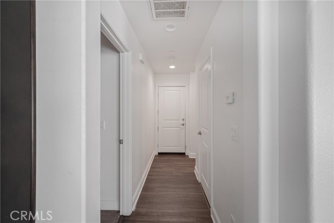
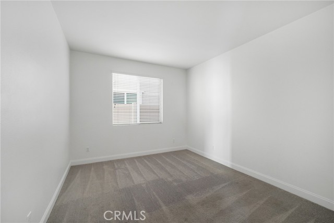
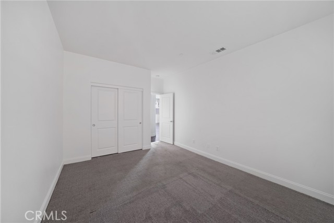
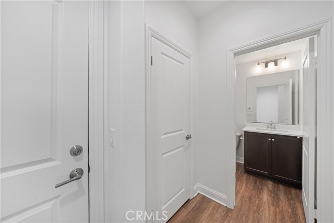

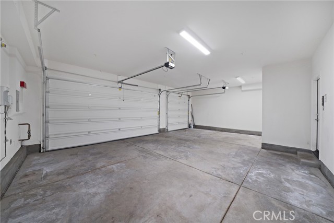
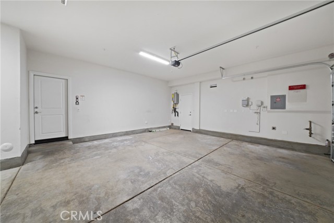
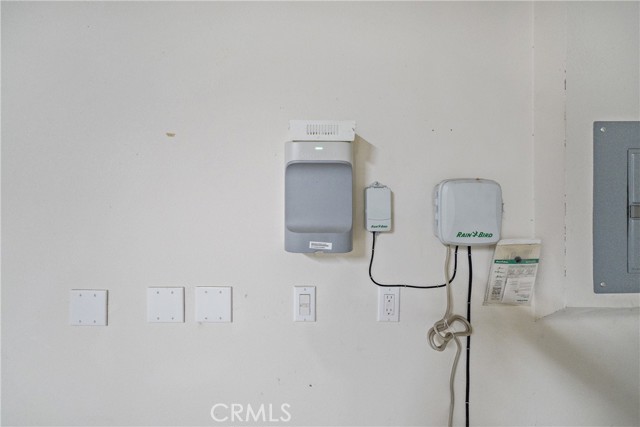
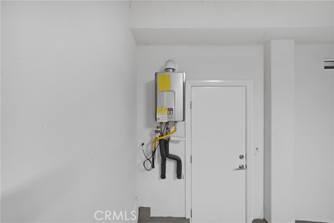
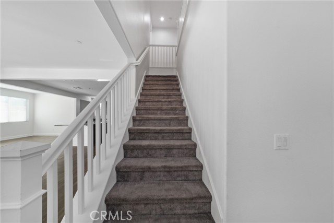


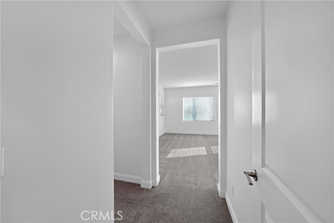
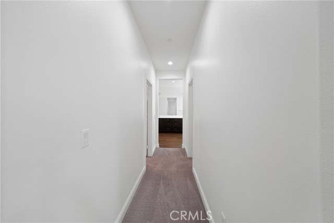
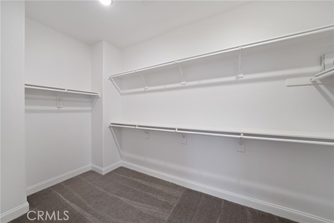

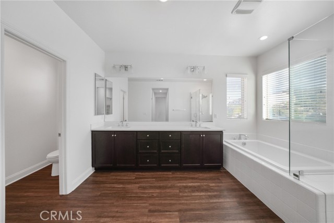
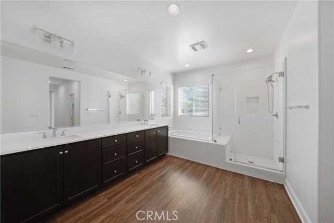
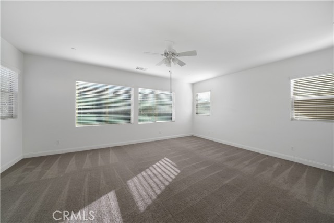
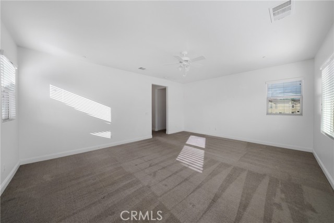
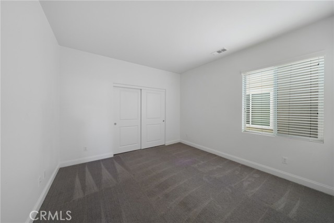
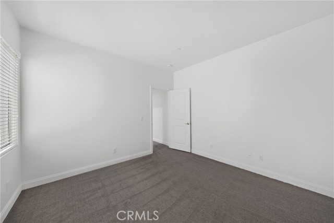
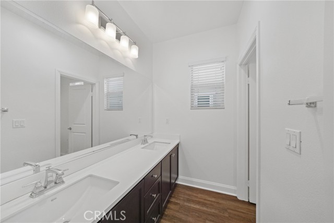
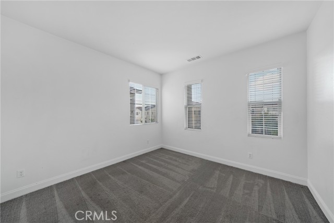
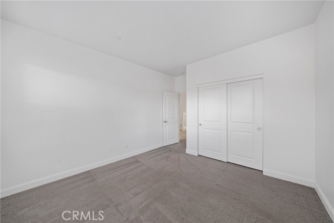
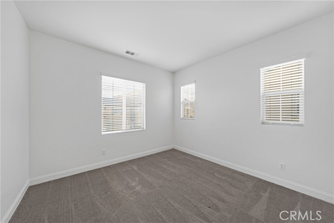
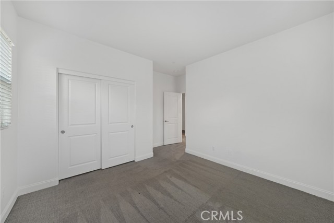
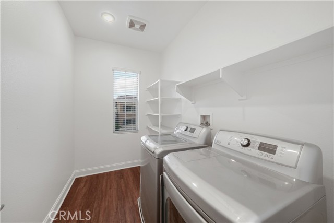
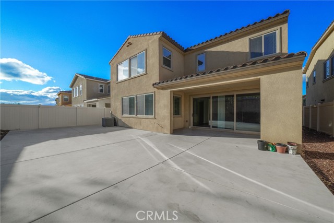
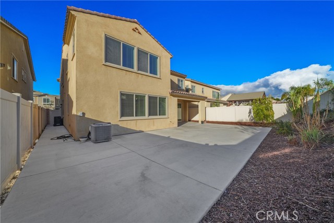
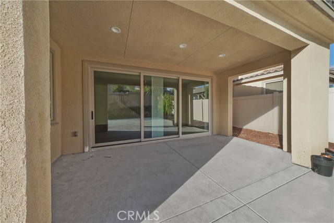
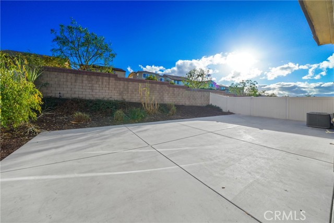

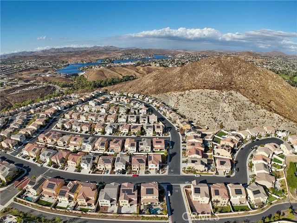
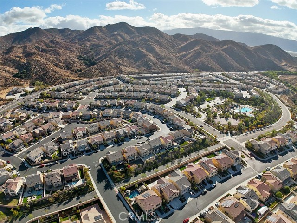
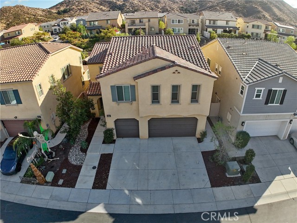

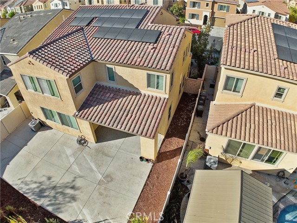
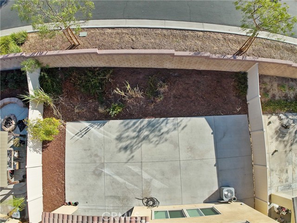
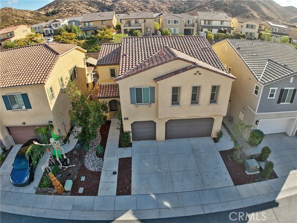
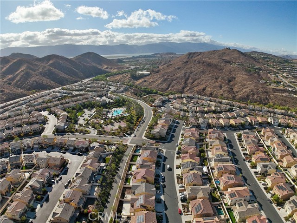
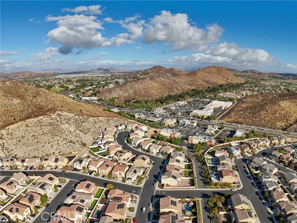
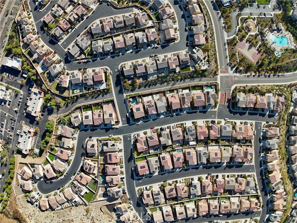
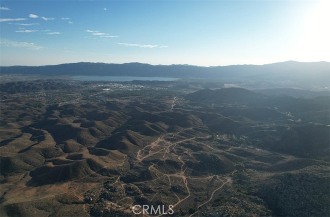
 Courtesy of COLDWELL BANKER COMMERCIAL SC
Courtesy of COLDWELL BANKER COMMERCIAL SC
