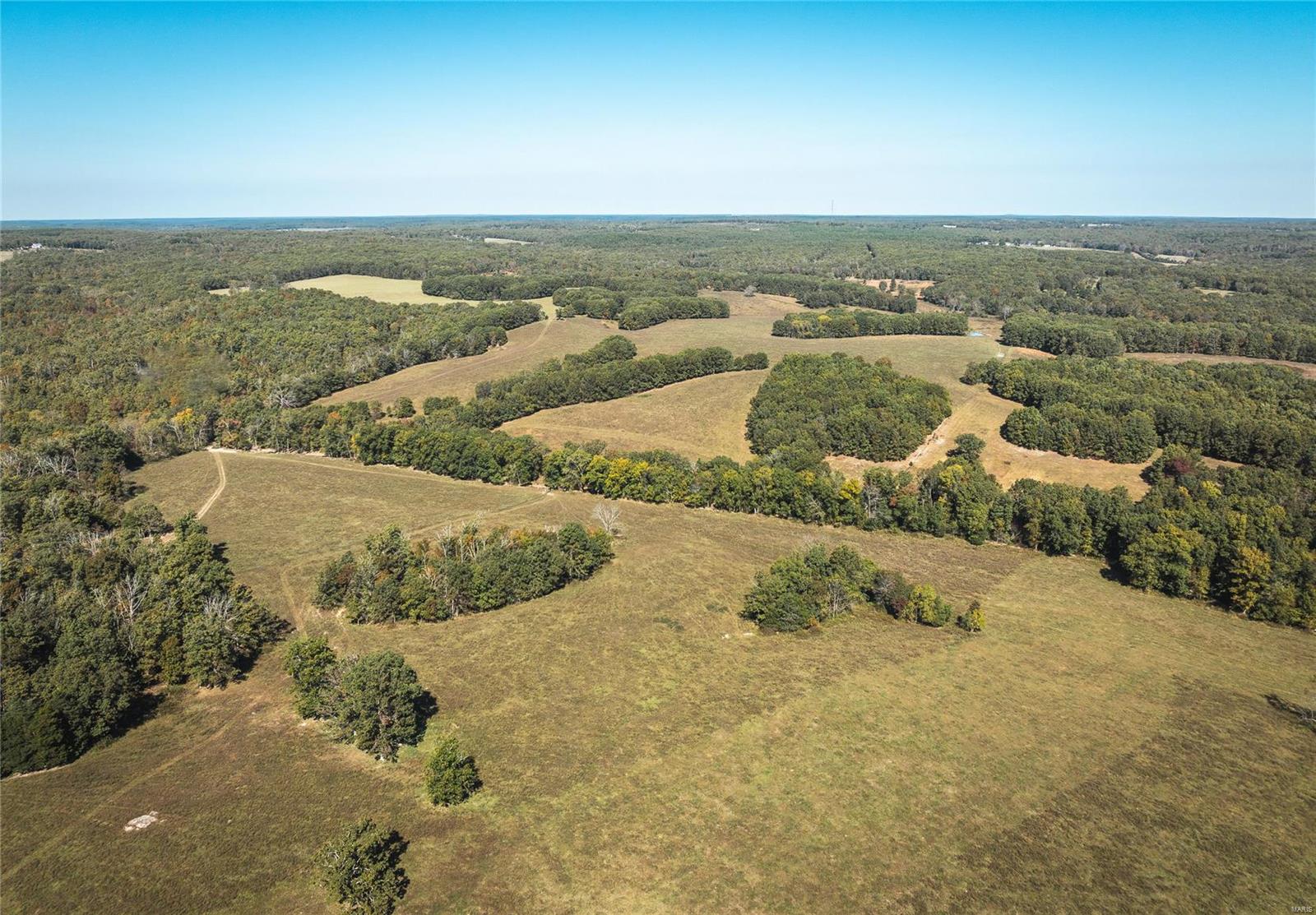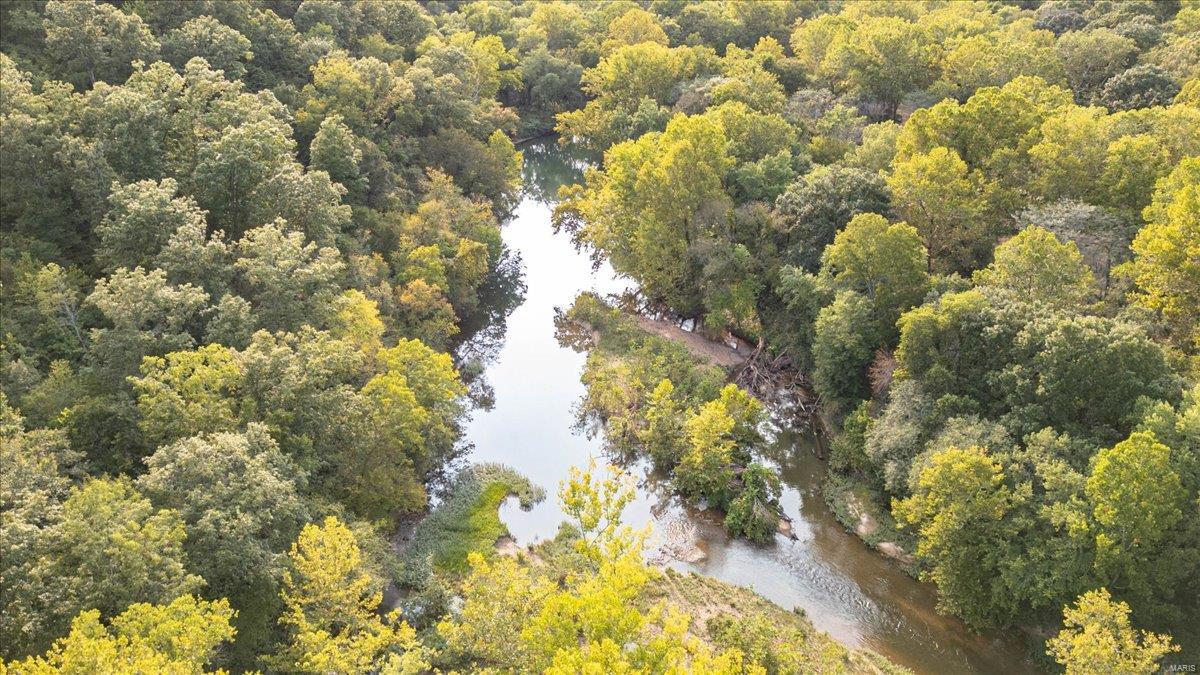Contact Us
Details
Back on the market due to no fault of Seller or home!! Picture yourself in rural America on a private 15.61 acres m/l of gorgeous woods surrounding a meticulously maintained home w/ a spectacular stocked pond out your back door. This is a 5,164 sq ft 3 bedroom, 3 1/2 bath, 2 car oversized attached garage home that demands your attention. From the covered front porch, step into an open floor concept with cathedral ceilings, hardwood floors, cozy up to the dual fuel fireplace, through one of the three patio doors, step out onto the expansive composite deck to relax and view deer and turkey in the backyard. For the cook in you, you will love the true cook's kitchen! With stainless steel upgraded appliances, propane cooktop, pot filler, generous island space, extensive kitchen bar, walk-in pantry. Master suite w/ tile walk-in shower, lg. walk-in closet, door to patio, 2 addition bedrooms, 1 1/2 bathroom and huge laundry with sink, built-in folding or craft table. Downstairs has walk-out features, is a large open space, family room , rec, room, or add more bedrooms full bath, and large workshop, w/garage door, covered patio, w/outdoor shower, New roof 4/24 Detached garage 30' x 40' w/electric, tall enough for an RV. Pond with fountain, stocked w/ bass, bluegill & catfish. Stunning property located close to major hiking, floating, and just plain enjoying life. A true must see.PROPERTY FEATURES
Parking Features:
Workshop in Garage, Side By Side, RV Garage, Oversized, Heated Garage, Garage Faces Side, Garage Door Opener, Covered
Parking Total:
4
Lot Features :
Wooded/Cleared Combo, Pond, Acreage, Level
Cooling:
Central, Ceiling Fans
Heating :
Central, Fireplace, Forced Air
Flooring :
Carpet, Tile, Vinyl, Wood
PROPERTY DETAILS
Street Address: 17795 Highway B B
City: Licking
State: Missouri
Postal Code: 65542
County: Texas
MLS Number: 60280176
Year Built: 2011
Courtesy of VIP PROPERTIES
City: Licking
State: Missouri
Postal Code: 65542
County: Texas
MLS Number: 60280176
Year Built: 2011
Courtesy of VIP PROPERTIES


















































































 Courtesy of Living The Dream Inc.
Courtesy of Living The Dream Inc.
