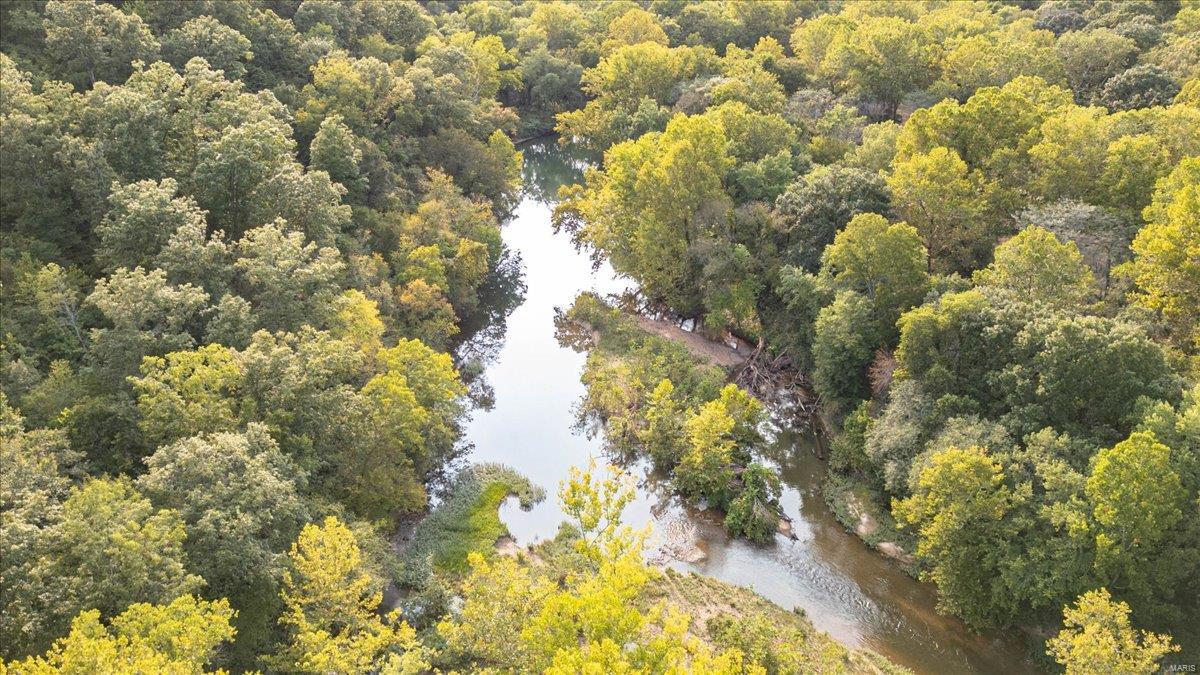Contact Us
Details
The original part of this house was built in 1910 with extensive addition and complete remodel in about 1999-2000. This Grand Ole Home is located on 1.53 ac inside the city limits with city services and fronts on Main Street. The paved driveway brings you right into the spacious front yard with Beautiful Mature Shade Trees. One of the first amenities is the veranda covered porch on two sides with ceiling fans giving lots of room for outdoor visiting with family and friends. Upon entering the home the oversized living room with original hardwood floors also has a bonus area for separate living. There is a formal dining room, kitchen with custom built cabinets, laundry area, a private office, a large bedroom and main bath all on the main floor along with the oversized master bedroom with a walk-in closet and private bath with a double sized walk in shower. On the second floor there are two large bedrooms and a jack -n- jill bath, a separate heating and cooling system, and direct walk in access to the attic with plenty of storage room. the main floor is serviced with a heat pump system for central heat and air, an outside wood furnace and a propane forced air furnace. The park like back yard is completely fenced with a wood privacy fence and a smaller fenced area accessed by a 'doggie door' for your family pets. Many more amenities and priced right at ......$285,000PROPERTY FEATURES
Water Source :
City Water
Sewer Source :
Public Sewer
Parking Features:
Paved, Driveway
Fencing :
Privacy, Chain Link
Patio And Porch Features :
Deck, Covered, Wrap Around, Side Porch, Front Porch
Road Frontage Type :
City Street
Road Surface Type :
Street - Asphalt
Lot Features :
Paved Frontage, Trees
Architectural Style :
Country, Contemporary
Above Grade Finished Area:
3615
Below Grade Finished Area:
0
Cooling:
Central, Heat Pump, Attic Fan, Ceiling Fans
Heating :
Central, Central Wood Furnace-Outside, Heat Pump
Construction Materials:
Vinyl Siding
Interior Features:
High Ceilings, Walk-In Closet(s), Crown Molding, High Speed Internet, W/D Hookup, Walk-In Shower
Basement Description :
Utility, Unfinished, Walk-Up Access, Interior Entry, Partial
Appliances :
Propane Water Heater, Microwave, Refrigerator, Dishwasher, Disposal, Exhaust Fan, Free Standing Stove: Electric
Windows Features:
Tilt-In
Flooring :
Hardwood, Tile
Other Structures:
Outbuilding
PROPERTY DETAILS
Street Address: 316 Main Street
City: Licking
State: Missouri
Postal Code: 65542
County: Texas
MLS Number: 60248818
Year Built: 1910
Courtesy of Ed Green Realty
City: Licking
State: Missouri
Postal Code: 65542
County: Texas
MLS Number: 60248818
Year Built: 1910
Courtesy of Ed Green Realty
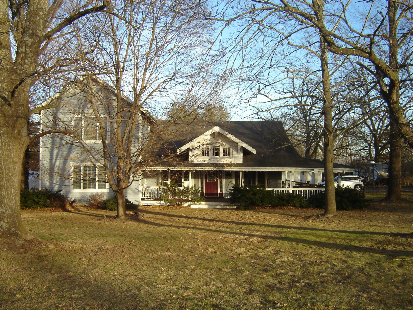
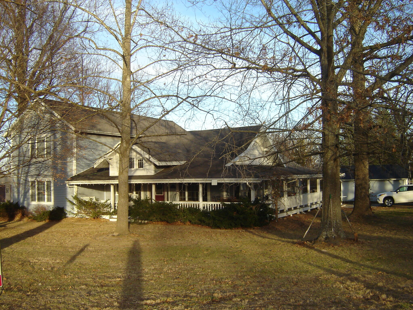

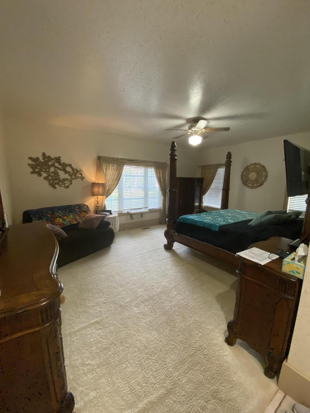
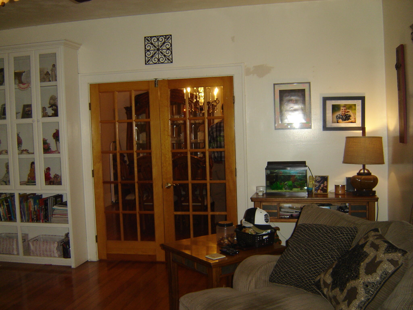
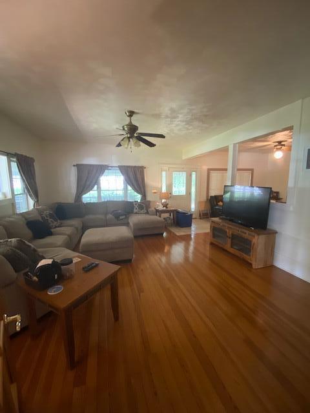
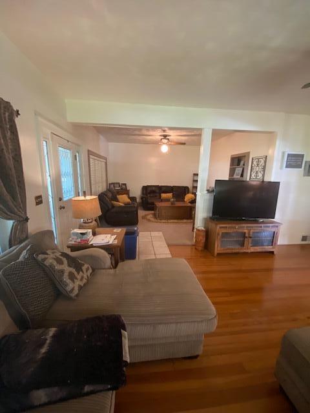
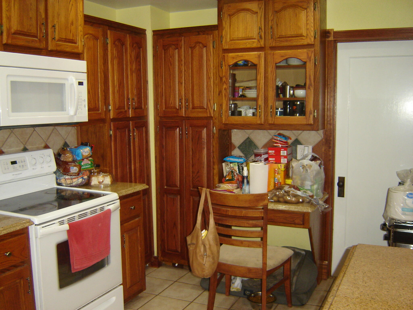
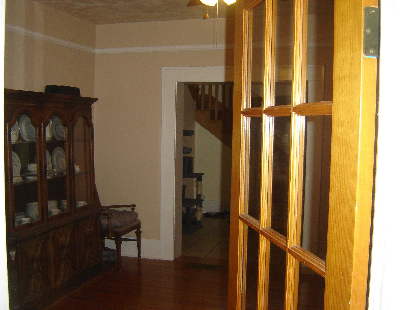
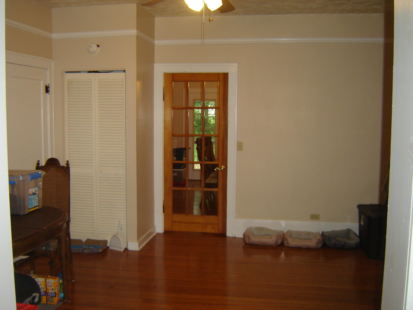
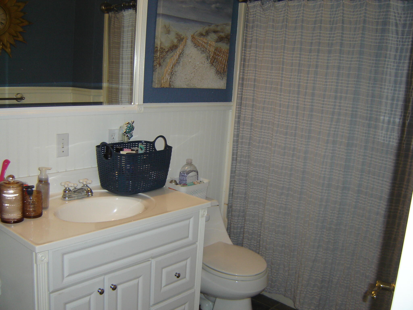
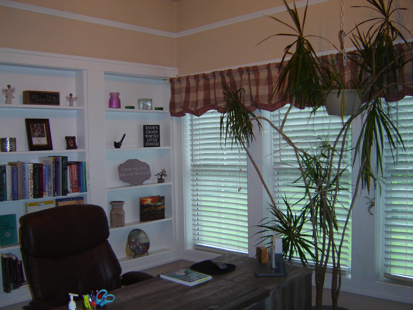
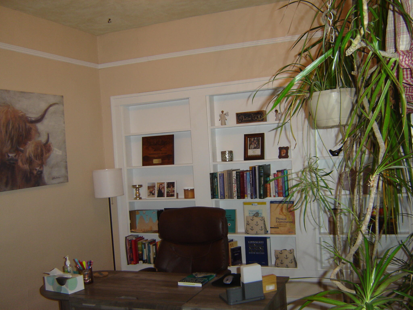
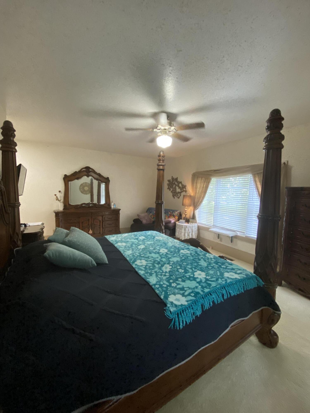
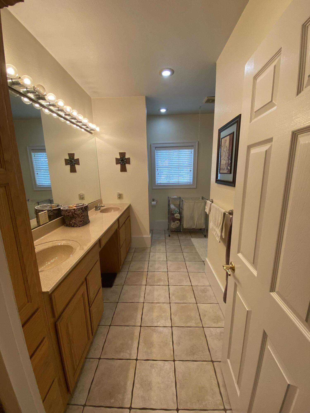
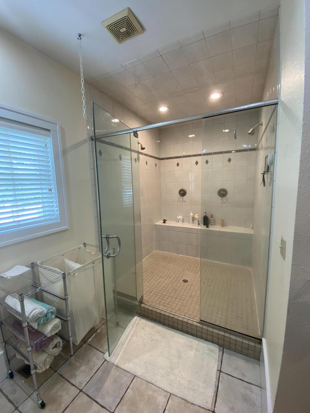
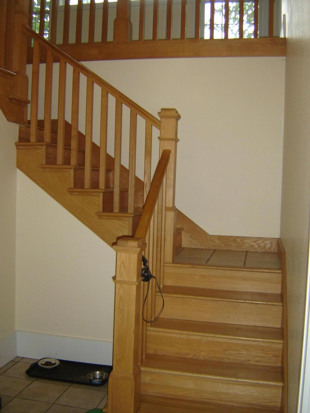
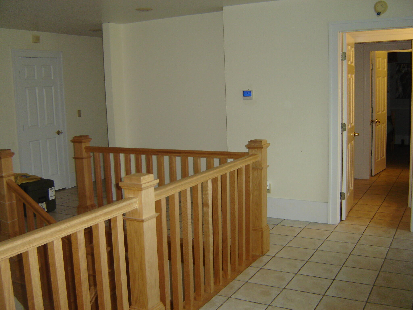
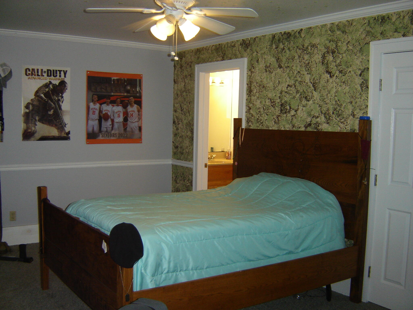
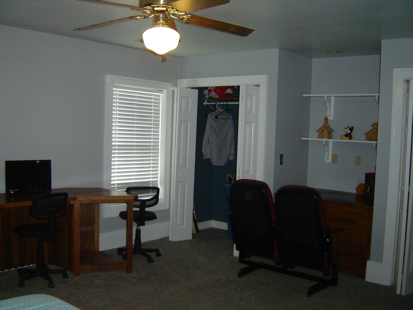
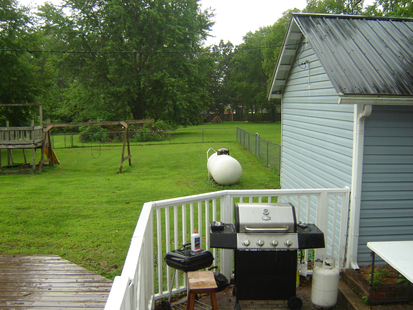
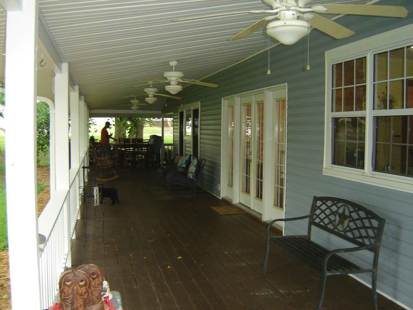
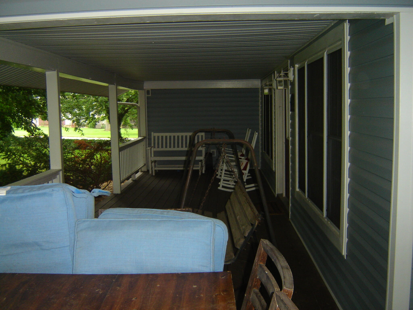
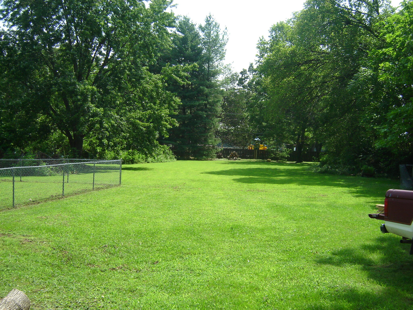
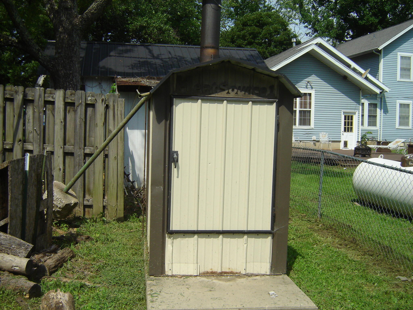
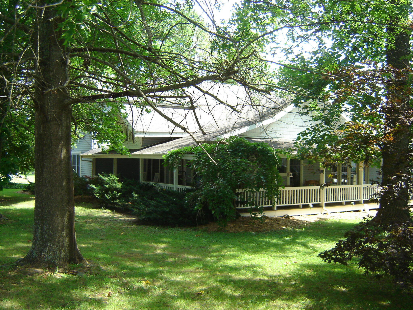
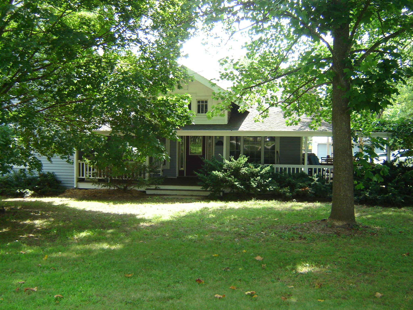
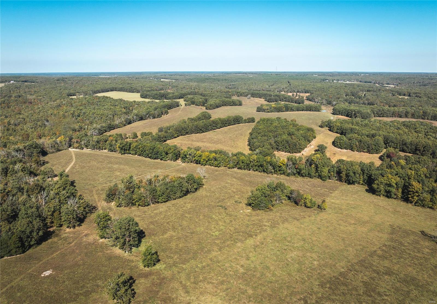
 Courtesy of Living The Dream Inc.
Courtesy of Living The Dream Inc.