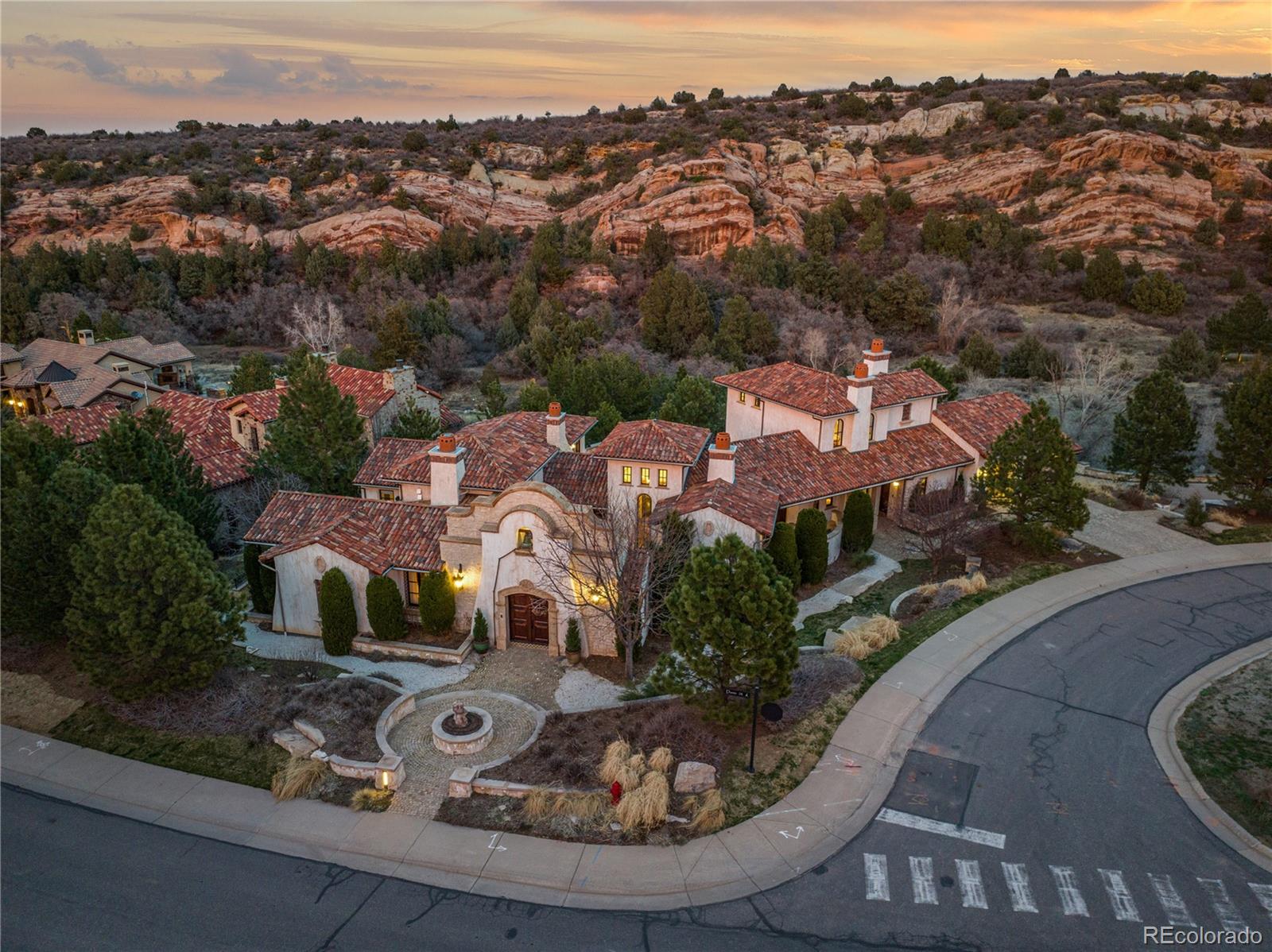Contact Us
Details
Welcome to your charming townhome retreat, where modern comfort and thoughtful design converge to offer a truly inviting sanctuary. This meticulously remodeled residence presents a spacious living room featuring a fireplace, complemented by an inviting eat-in kitchen showcasing an island and beautifully crafted quartz countertops. Adjacent, a separate dining area flows seamlessly into a private courtyard with a fenced patio, blending warmth and functionality for seamless indoor-outdoor living. HOA covers maintenance structure including the roof and entire exterior; homeowner's insurance is only for the interior of the property and should be approximately $50/month. The entire property has been completely updated and remodeled inside, including a fully finished basement that adds to the fresh, contemporary atmosphere. The first floor is completed by a conveniently located laundry room and powder room, ensuring practicality meets elegance. The second floor provides a relaxed retreat with a comfortable primary bedroom boasting its own ensuite bathroom,2 additional bedrooms and a full bath, ensuring ample space for family and guests alike to feel at home. Basement -family room, with plush carpeting and generous proportions create an inviting atmosphere for various activities and gatherings plus a utility room for storage. With the convenience of two covered carport spaces, parking is effortless. Enjoy picturesque views overlooking Columbine West park, providing a serene backdrop for daily living and easy access to outdoor recreation. This townhome harmonizes modern convenience with tranquil surroundings, offering a unique opportunity to call this beautifully remodeled space your own. Don’t miss out—schedule your visit today and envision the possibilities of living in this charming retreat. Property includes a 1-0 rate buydown, reducing interest by 1% for first year of loan. Use Team Wesselink for buydown; restrictions apply. Kyle Wesselink NMLS1939548. +1(860) 751 8613PROPERTY FEATURES
Main Level Bathrooms :
1
Pets Allowed :
Cats OK
Utilities :
Cable Available
Water Source :
Public
Sewer Source :
Public Sewer
Association Amenities :
Parking
Parking Total:
2
Carport Spaces:
2
Security Features :
Carbon Monoxide Detector(s)
Fencing :
Partial
Exterior Features:
Private Yard
Lot Features :
Sprinklers In Front
Patio And Porch Features :
Patio
Road Frontage Type :
Public
Road Surface Type :
Paved
Roof :
Architecural Shingle
Architectural Style :
Contemporary
Zoning:
Residential
Above Grade Finished Area:
1525
Below Grade Finished Area:
760
Cooling:
Central Air
Heating :
Forced Air
Construction Materials:
Frame
Interior Features:
Ceiling Fan(s)
Fireplace Features:
Living Room
Fireplaces Total :
1
Basement Description :
Finished
Appliances :
Convection Oven
Flooring :
Carpet
Levels :
Two
LaundryFeatures :
In Unit
PROPERTY DETAILS
Street Address: 7454 Roxbury Place
City: Littleton
State: Colorado
Postal Code: 80128
County: Jefferson
MLS Number: 3720573
Year Built: 1973
Courtesy of United Real Estate Prestige Denver
City: Littleton
State: Colorado
Postal Code: 80128
County: Jefferson
MLS Number: 3720573
Year Built: 1973
Courtesy of United Real Estate Prestige Denver
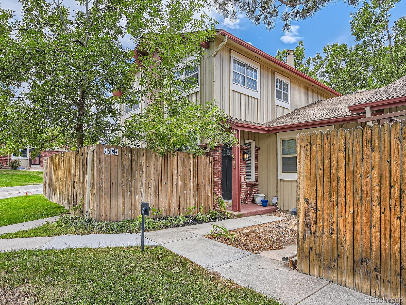
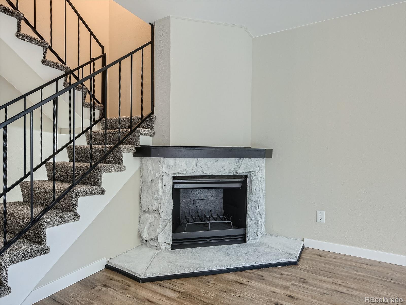
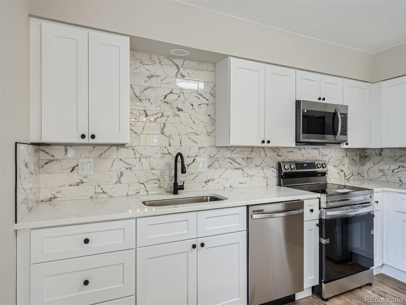
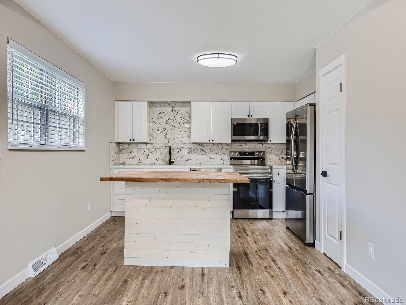
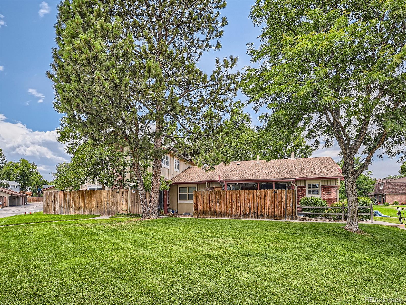
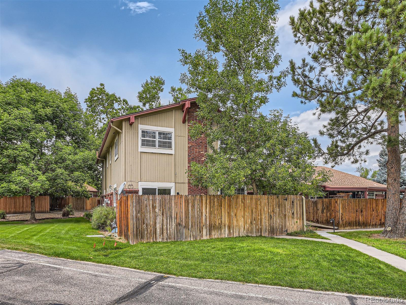
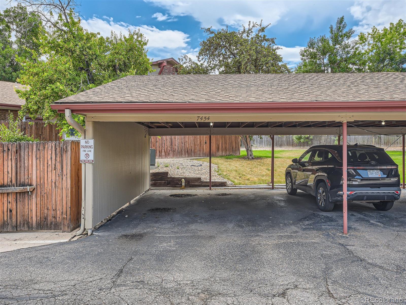
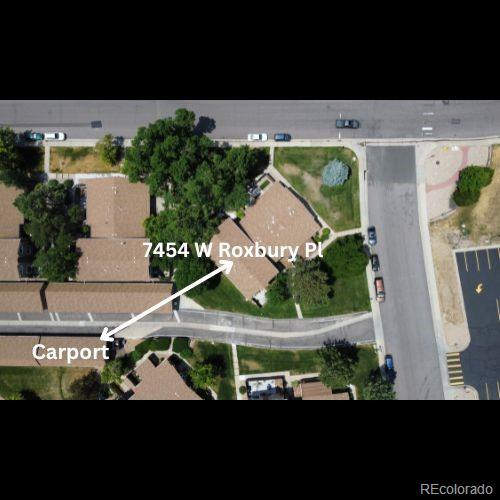
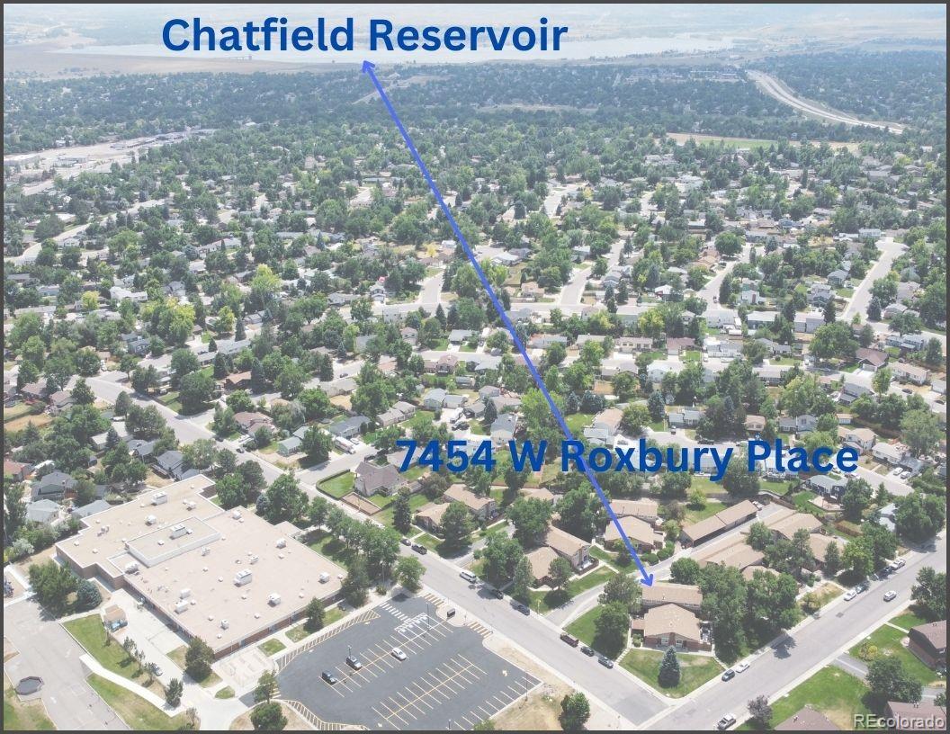
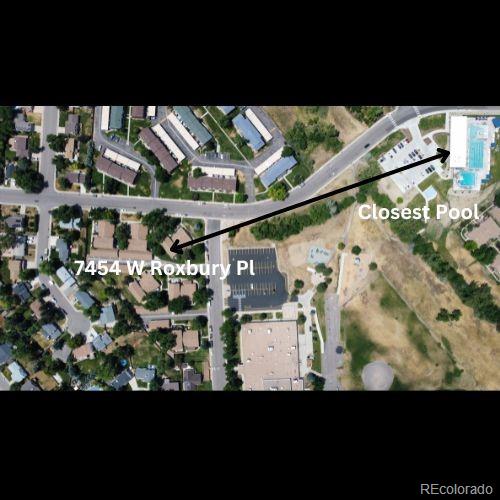
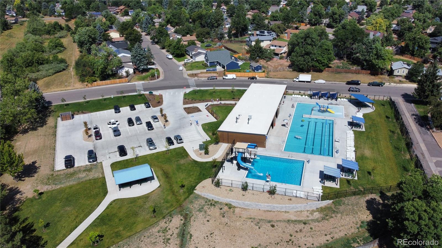
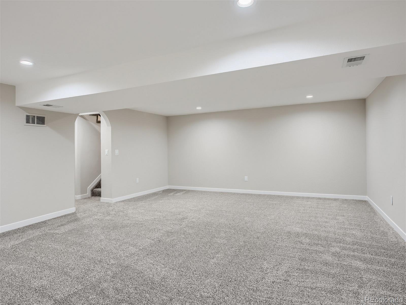
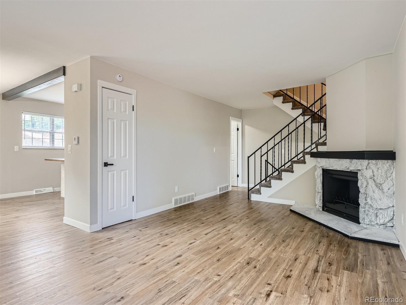
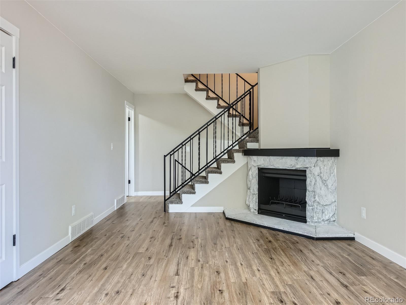
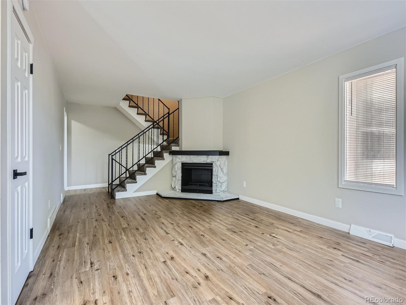
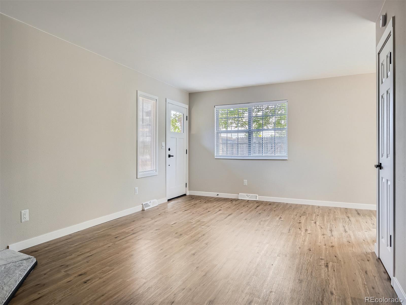
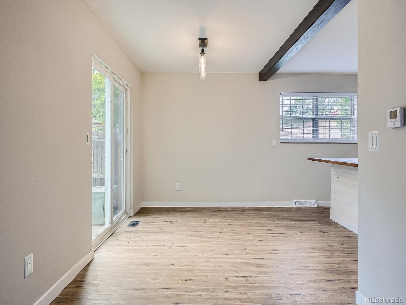
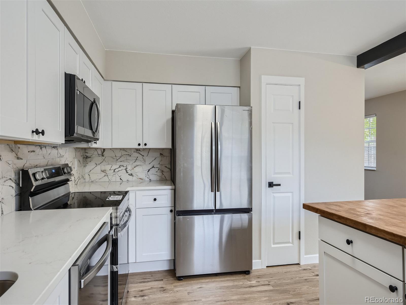
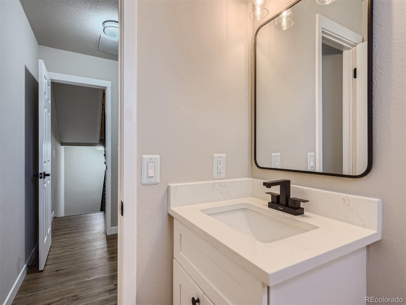
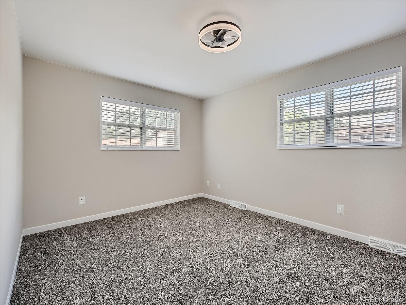
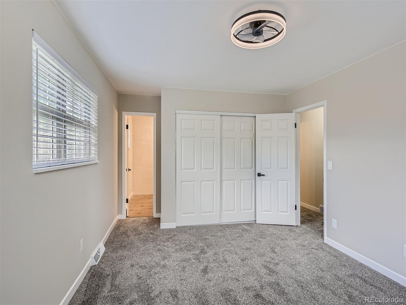
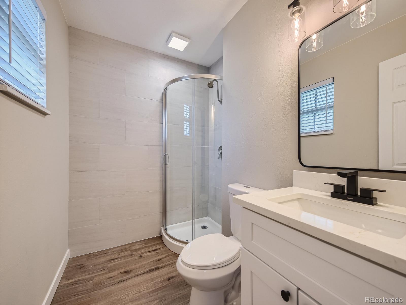
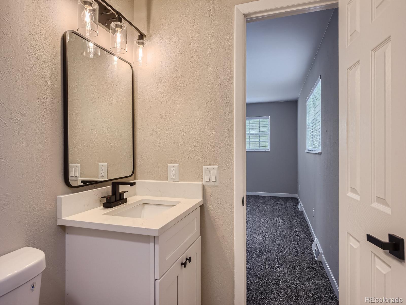
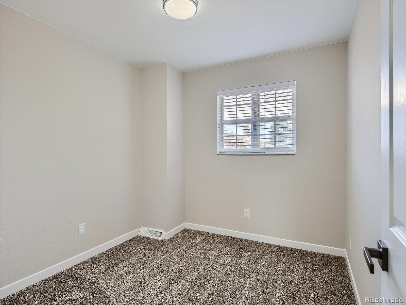
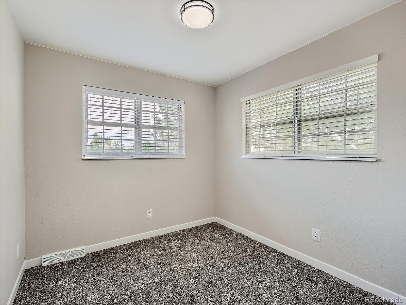
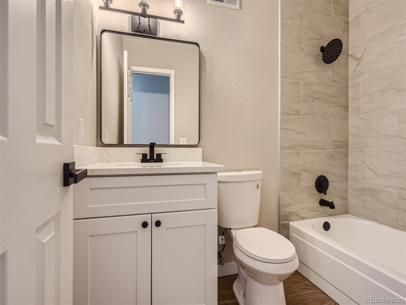
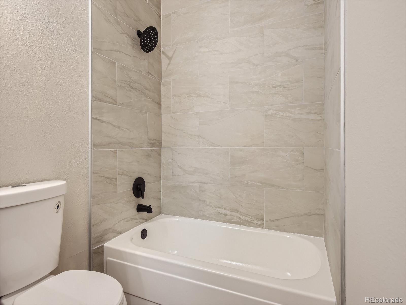
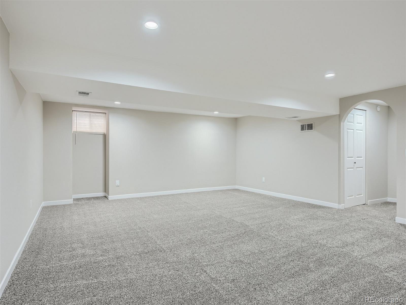
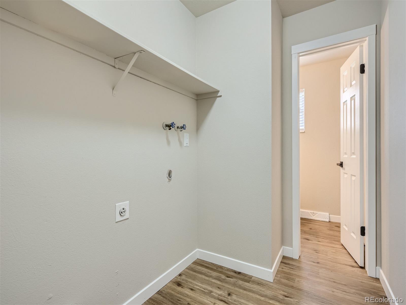
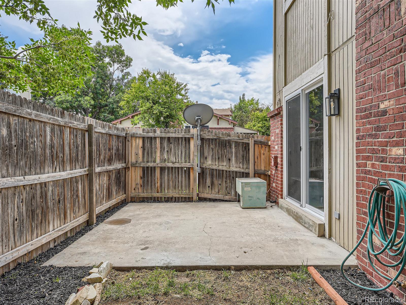
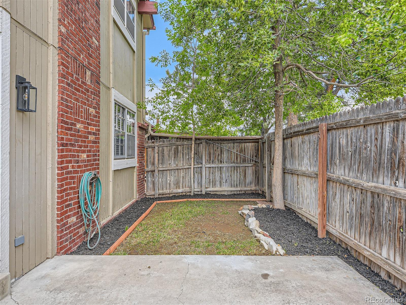
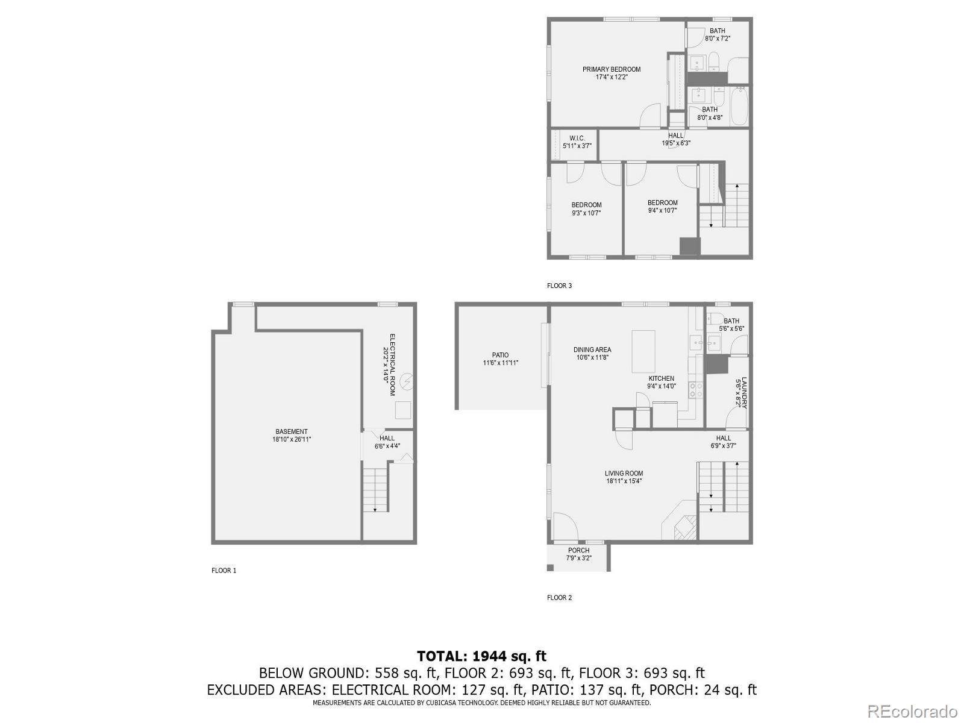
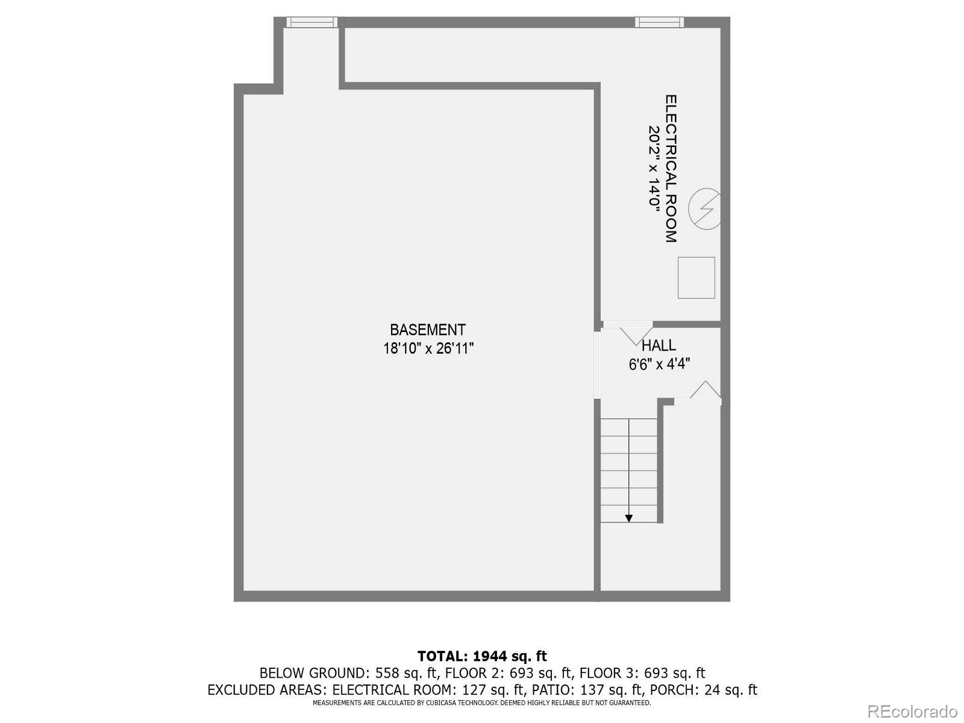
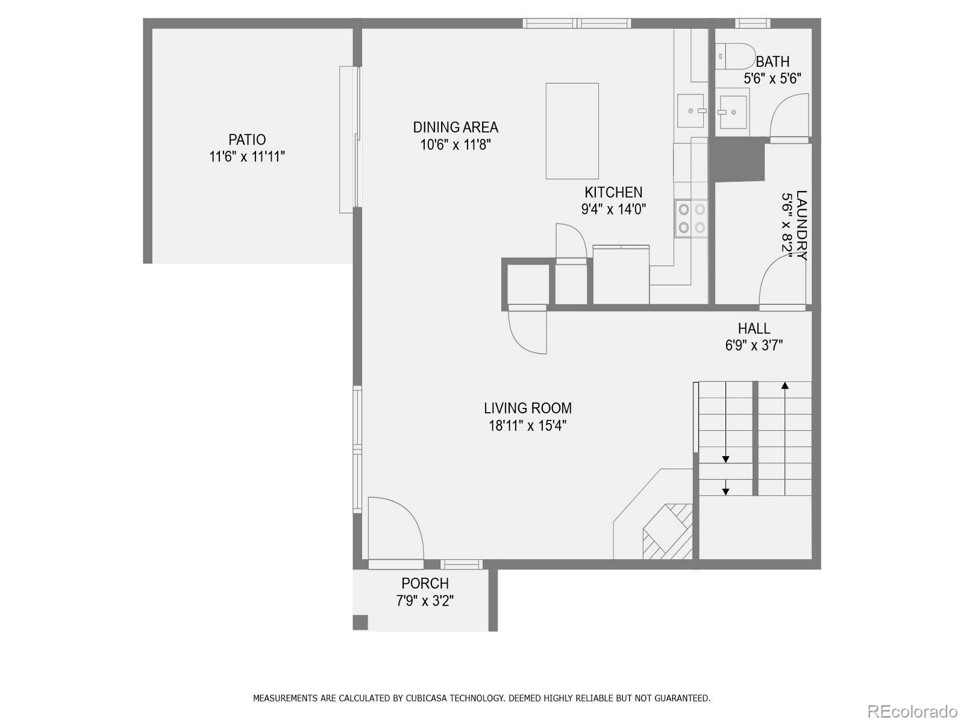
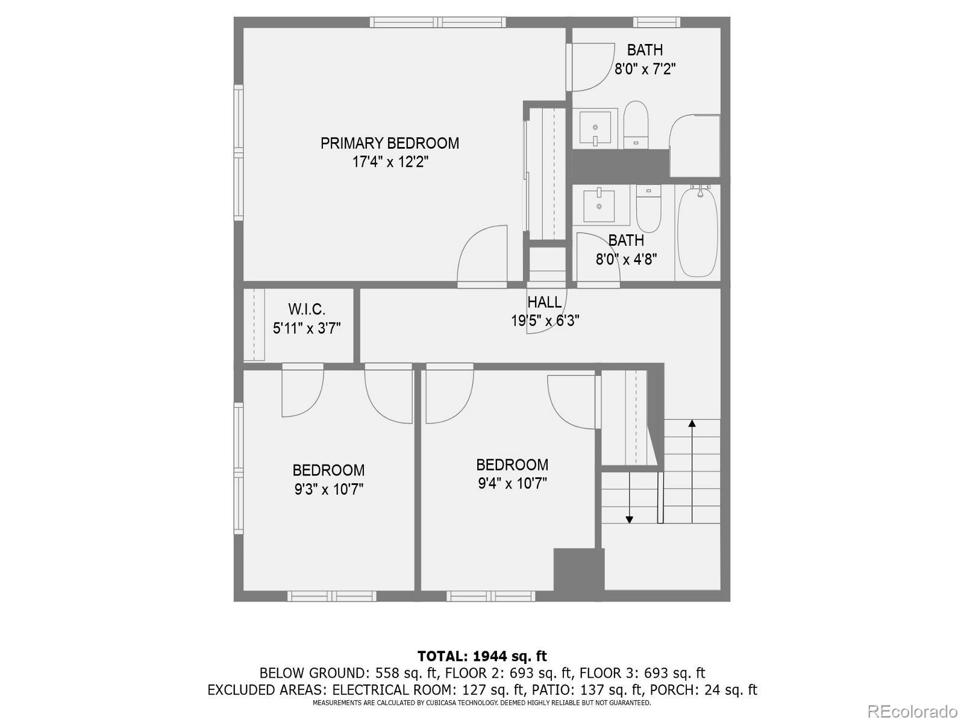
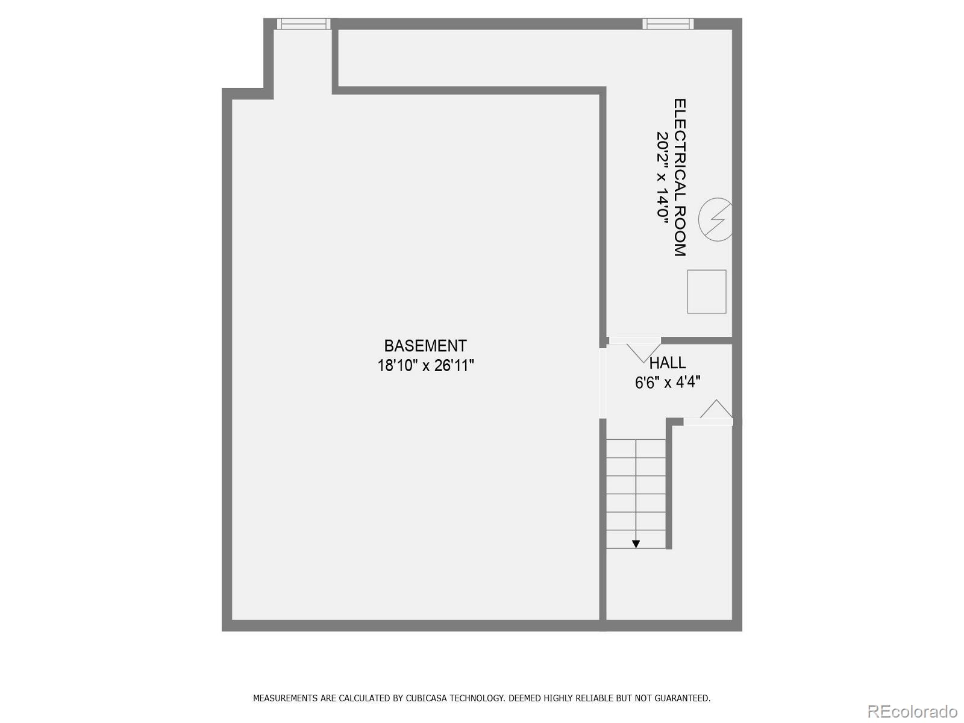
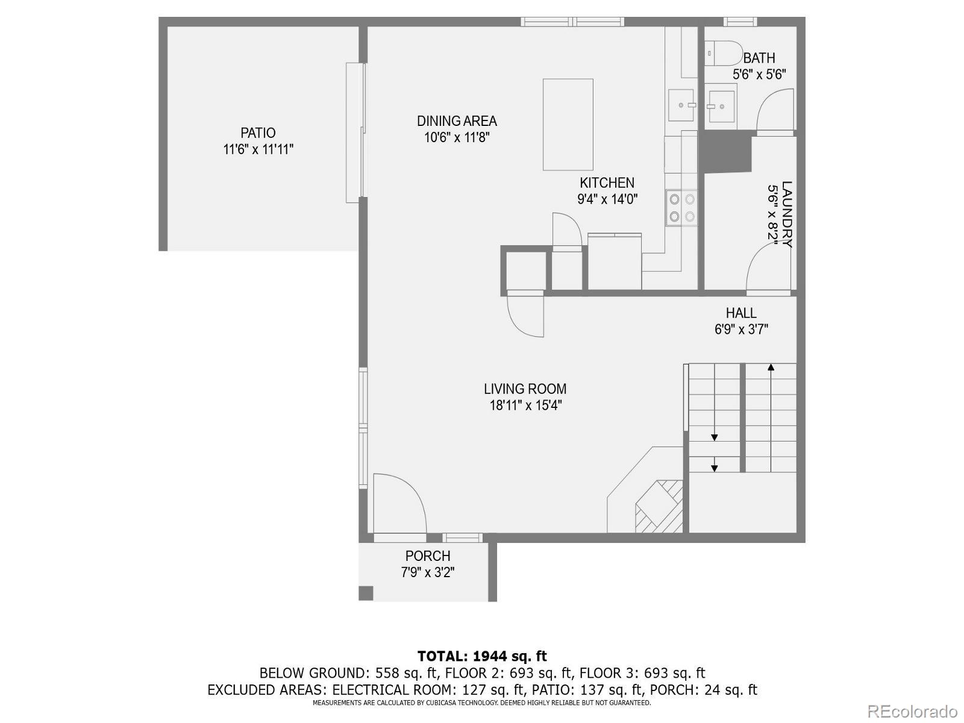
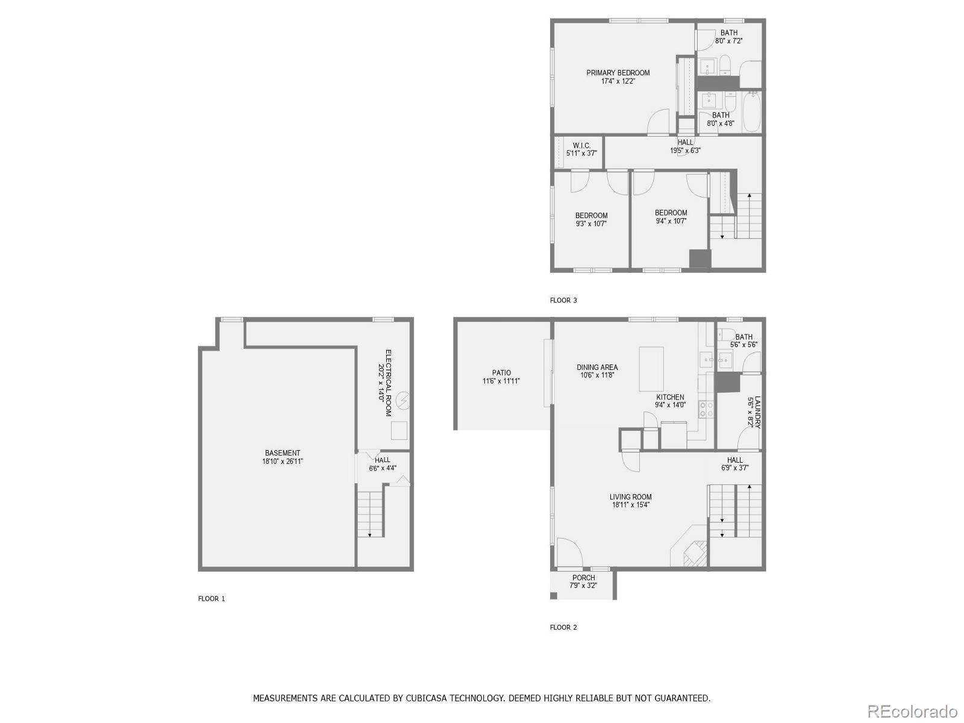
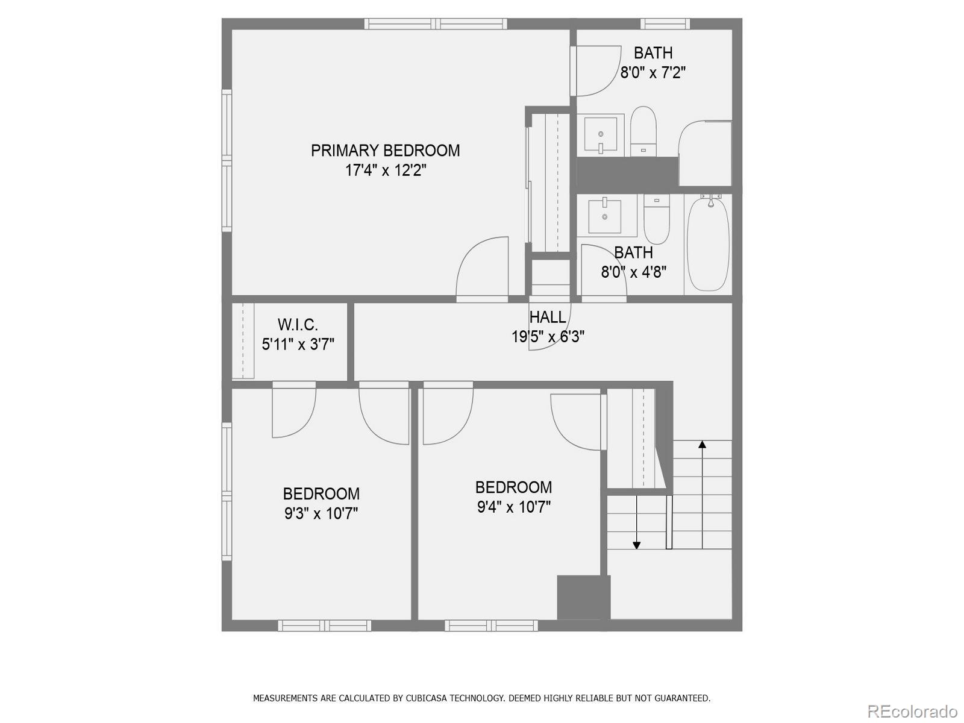
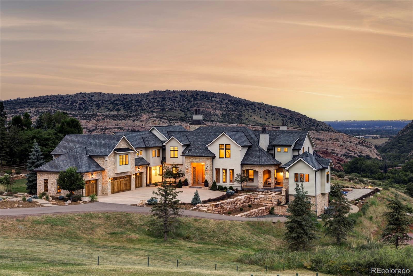
 Courtesy of Compass - Denver
Courtesy of Compass - Denver
