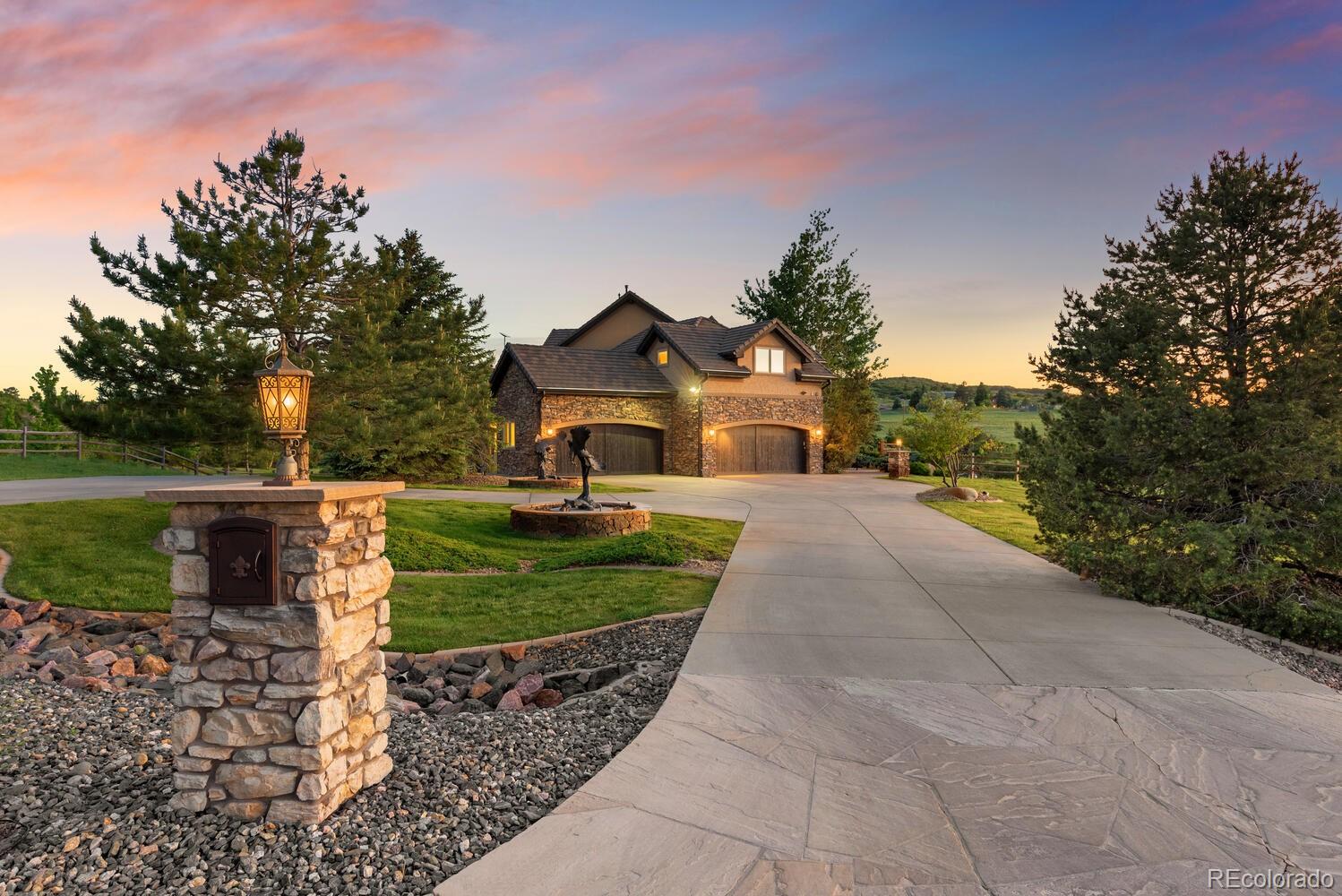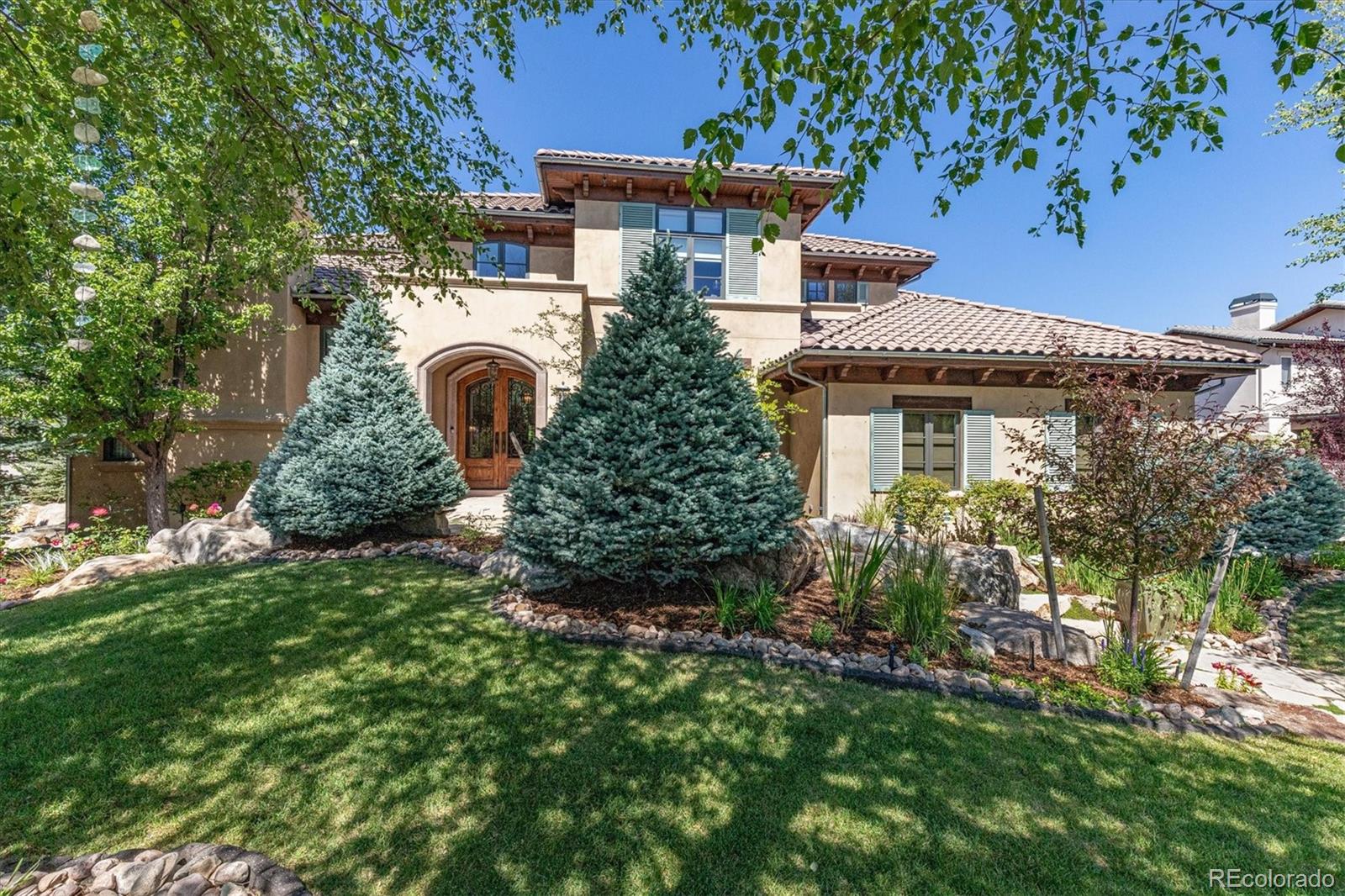Contact Us
Details
Welcome to your dream luxury home located in the desirable gated community of Heritage Hills! This stunning custom-built home boasts incredible craftsmanship, tasteful designs, and an abundance of natural light from every direction. As you enter, you'll be impressed with the well-planned layout as you are greeted by 10' ceilings, hand-crafted wide plank floors, stylish light fixtures/hardware, gorgeous iron railings, unique custom tile work, and plantation shutters. The unforgettable private courtyard in the center of the home boasts built-in heaters, speakers, and hot tub for year-round dining, and entertainment regardless of the weather. The main floor boasts an incredible layout, including an office, powder bath, in-law ensuite with private bath, formal dining room with a pass-through butler’s pantry with custom walk-in pantry, chef’s kitchen, spacious great room with sleek fireplace, and mudroom. The gourmet kitchen boasts quartz countertops with a custom backsplash, stylish custom cabinets, vast island with secondary prep sink, luxury appliance suite with a 6-burner gas range, 2nd wall oven, 2 dishwashers, and vent hood. Upstairs, you'll find the primary suite with a 5-piece spa bath with a spacious walk-in steam shower, jet spa tub, dual vanities, and oversized closet with custom organizer built-ins, 3 additional ensuite bedrooms with private baths and custom closets, loft with courtyard balcony access, and a laundry room with cabinets and sink that passes through to the primary suite closet. The basement offers ample additional entertainment space with an expansive recreation room, updated bath, and separate room perfect for a guest suite or gym. This energy-efficient smart home boasts a 3-zone system, along with a host of automated features including designer window coverings, lighting, Bowes and Wilkins audio system, and security. The fully finished 4 car garages have an EV charging station. This gorgeous home is just steps from The Overlook pool & park.PROPERTY FEATURES
Main Level Bedrooms :
1
Main Level Bathrooms :
2
Utilities :
Cable Available
Water Source :
Public
Sewer Source :
Public Sewer
Parking Features:
220 Volts
Parking Total:
4
Garage Spaces:
4
Security Features :
Smart Cameras
Fencing :
Full
Exterior Features:
Balcony
Lot Features :
Landscaped
Patio And Porch Features :
Covered
Roof :
Concrete
Above Grade Finished Area:
4412
Below Grade Finished Area:
1749
Cooling:
Central Air
Heating :
Forced Air
Construction Materials:
Frame
Interior Features:
Audio/Video Controls
Fireplace Features:
Family Room
Fireplaces Total :
1
Basement Description :
Finished
Appliances :
Dishwasher
Windows Features:
Double Pane Windows
Flooring :
Carpet
Levels :
Two
PROPERTY DETAILS
Street Address: 9487 Winding Hill Way
City: Lone Tree
State: Colorado
Postal Code: 80124
County: Douglas
MLS Number: 8069669
Year Built: 2016
Courtesy of Madison & Company Properties
City: Lone Tree
State: Colorado
Postal Code: 80124
County: Douglas
MLS Number: 8069669
Year Built: 2016
Courtesy of Madison & Company Properties
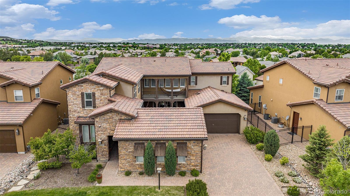
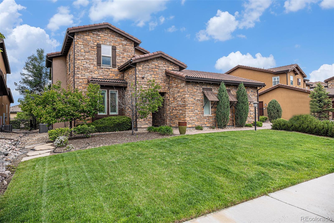
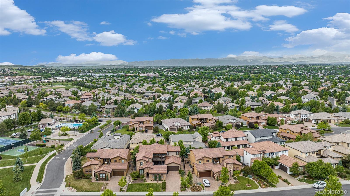
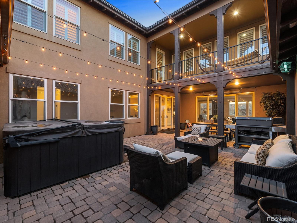
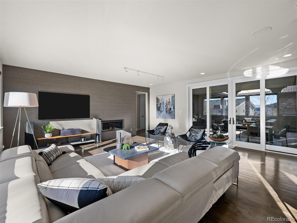
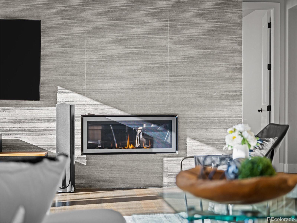
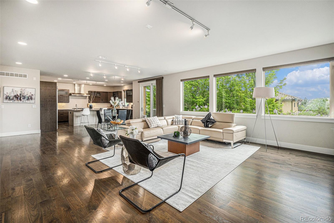
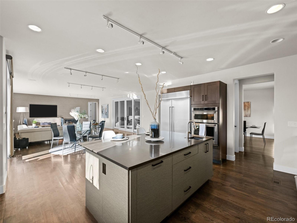
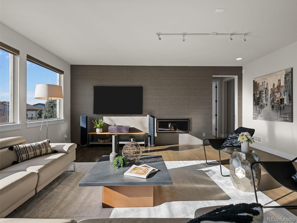
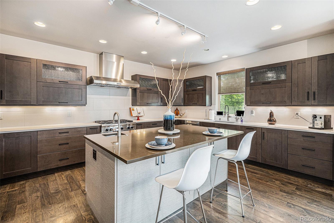
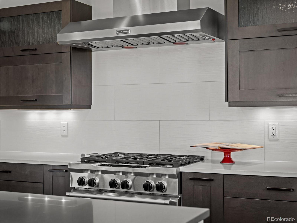
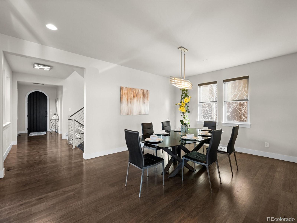
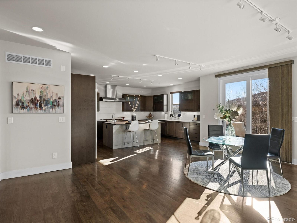
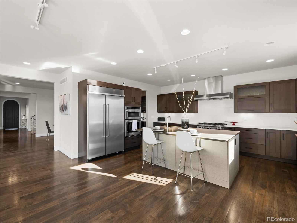
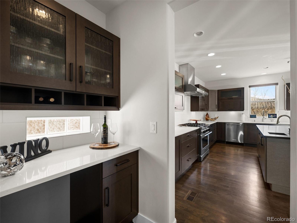
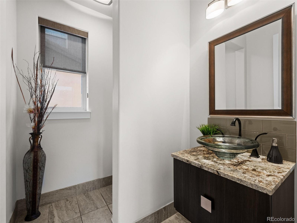
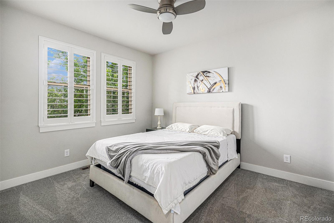
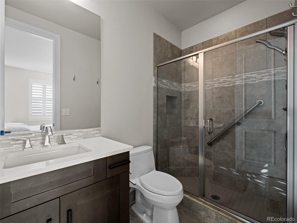
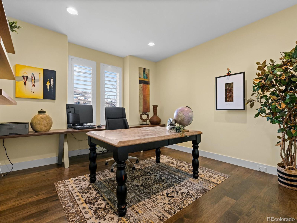
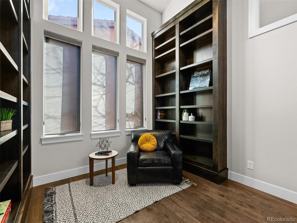
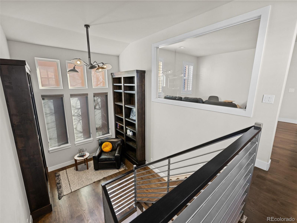
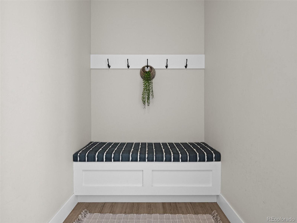
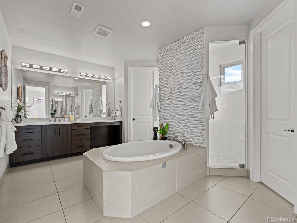
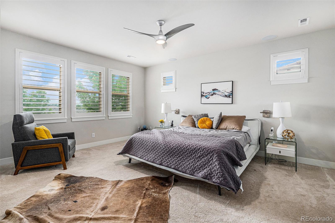
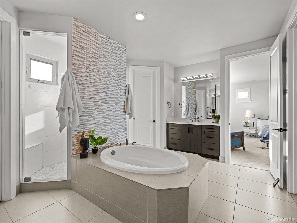
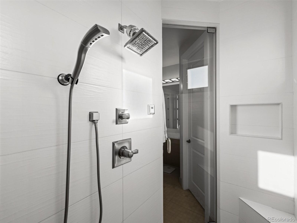
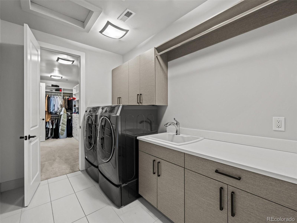
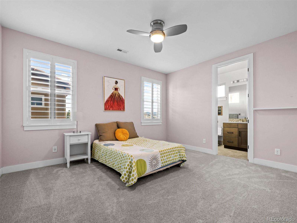
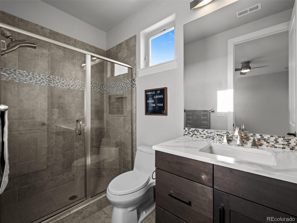
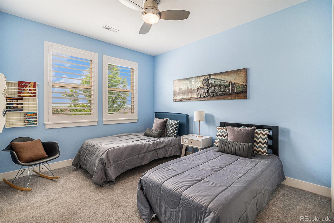
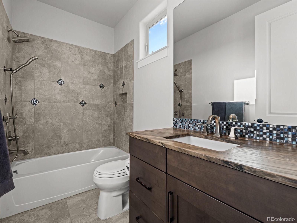
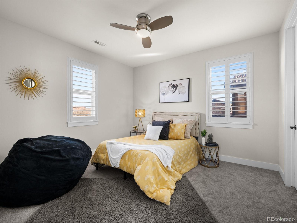
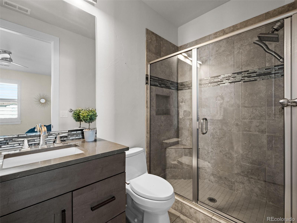
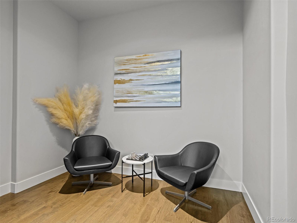
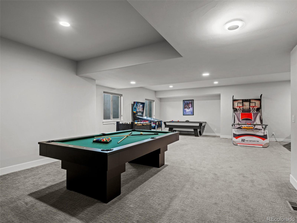
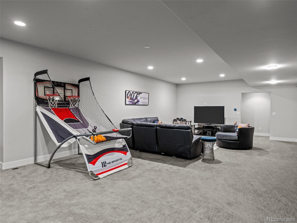
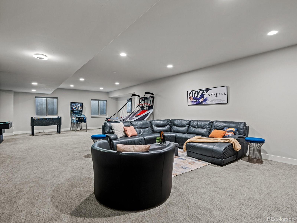
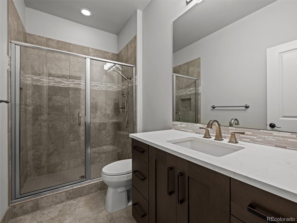

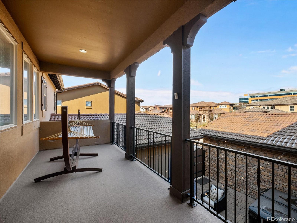
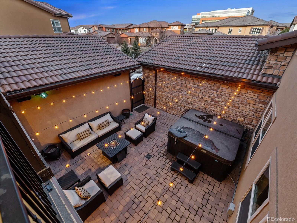
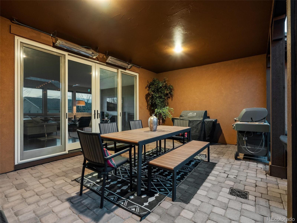
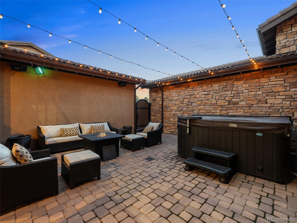
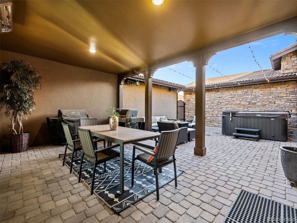
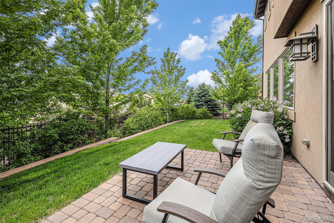
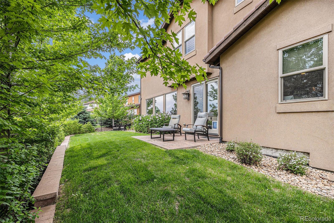
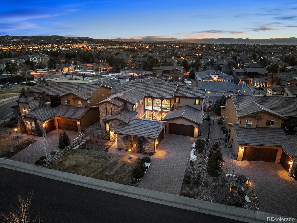
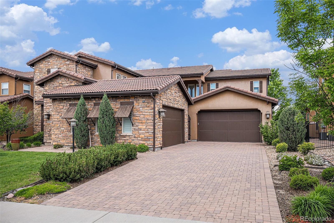
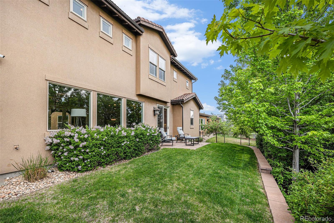
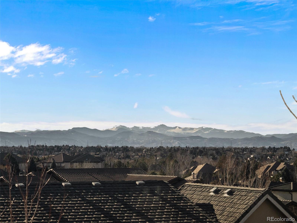
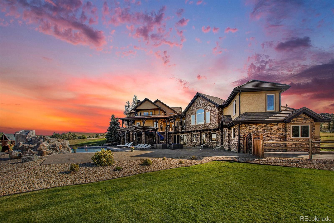
 Courtesy of USAJ REALTY
Courtesy of USAJ REALTY