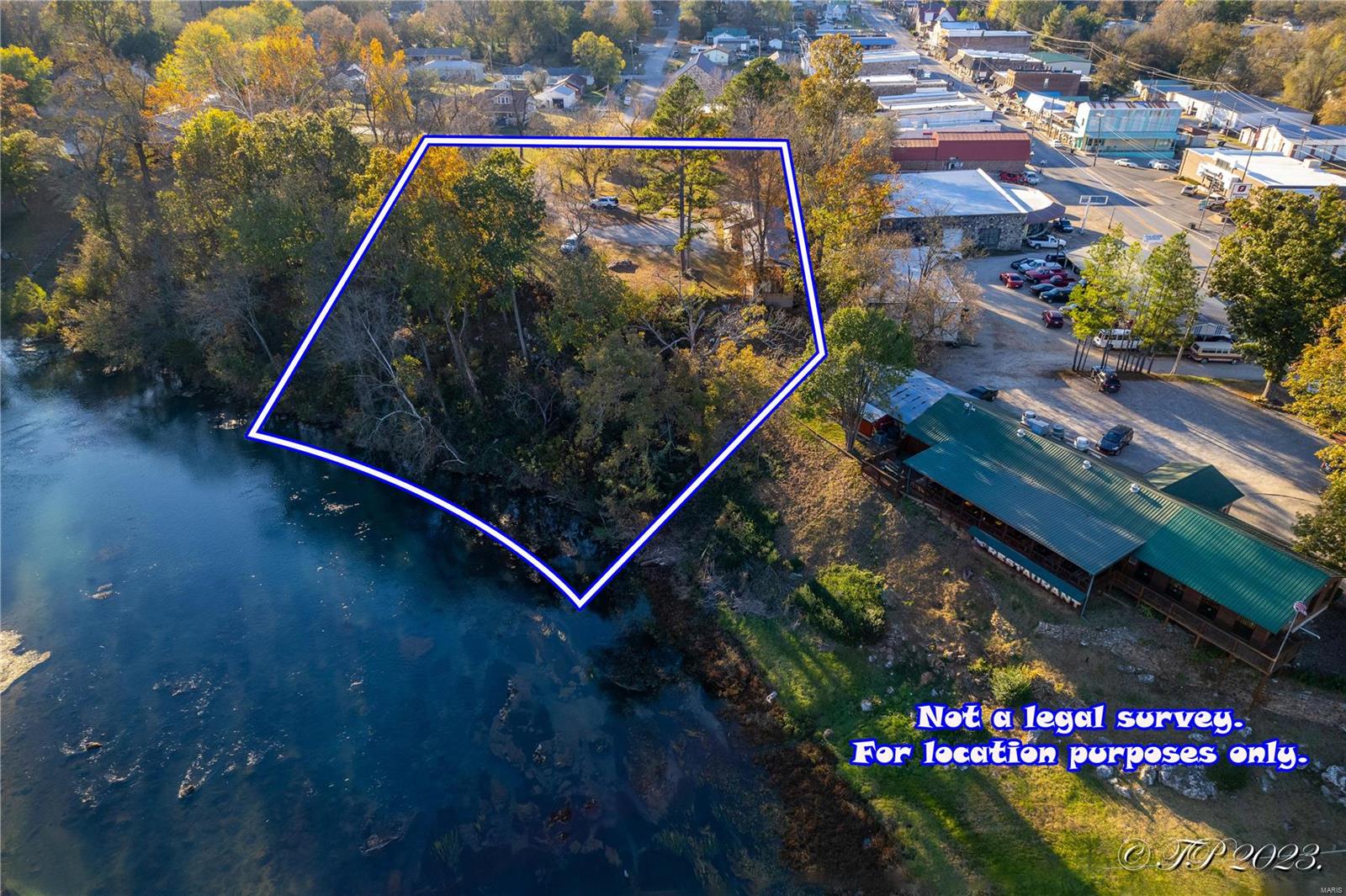Contact Us
Details
3BD/2BA Brick Raised Ranch with metal roof over walk out basement on 118 acres. Large rooms give the home a spacious feel. Kitchen includes cooktop, double oven refrigerator and dishwasher. All electric home includes central heat and AC plus wood burning native stone fireplace located in the living room. Living, Kitchen, dining rooms, 2 bedrooms 1 bath w/his-her sinks on the main floor. Basement includes large Rec/Family room, bedroom 3, bath has walk-in shower, utility room, 2 storage closets and the 2 car garage. 2 car carport, 20x28 deck covered front and back porches. 8x8 and 10x16 storage buildings. Hay barn with loafing area on one side. The 118 acres has 2 ponds and approximately 40 open acres are currently used for cattle. Balance is wooded hunting paradise which has been leased for recent years, established mineral lick and food plot areas. The pictured stands and feeders belong to a lessee and will be removed prior to closing unless new owner wishes to extend the lease.PROPERTY FEATURES
Parking Features:
Workshop in Garage, Garage Faces Side, Garage Door Opener, Driveway, Additional Parking
Parking Total:
6
2
Carport Spaces
Fencing :
Vinyl, Barbed: 5 Wire
Lot Features :
Wooded/Cleared Combo, Valley, Pond, Pasture, Mature Timber, Landscaping, Cleared, Acreage, Horses Allowed, Paved Frontage, Rolling, Trees, Wooded, Young Timber
Cooling:
Central, Attic Fan, Ceiling Fans
Heating :
Central, Fireplace
Flooring :
Carpet, Vinyl
PROPERTY DETAILS
Street Address: 15991 Highway 9 N
City: Mammoth Spring
State: Arkansas
Postal Code: 72554
County: Fulton
MLS Number: 60273514
Year Built: 1977
Courtesy of Monark Realty
City: Mammoth Spring
State: Arkansas
Postal Code: 72554
County: Fulton
MLS Number: 60273514
Year Built: 1977
Courtesy of Monark Realty

























































































 Courtesy of Monark Realty - WS
Courtesy of Monark Realty - WS
