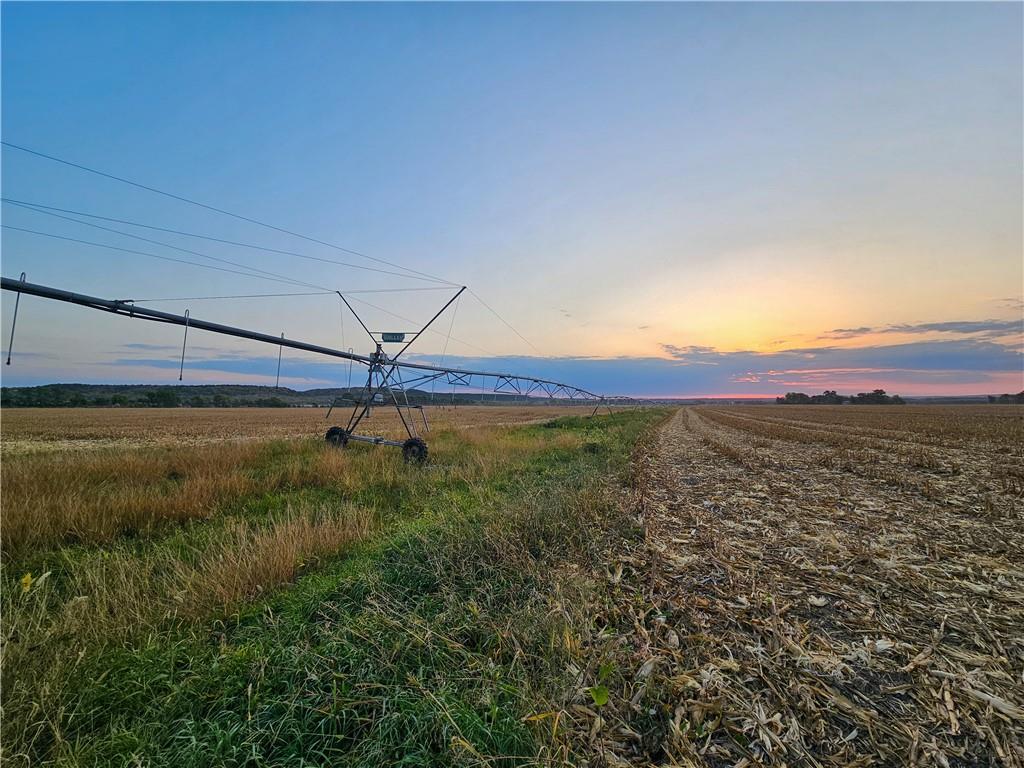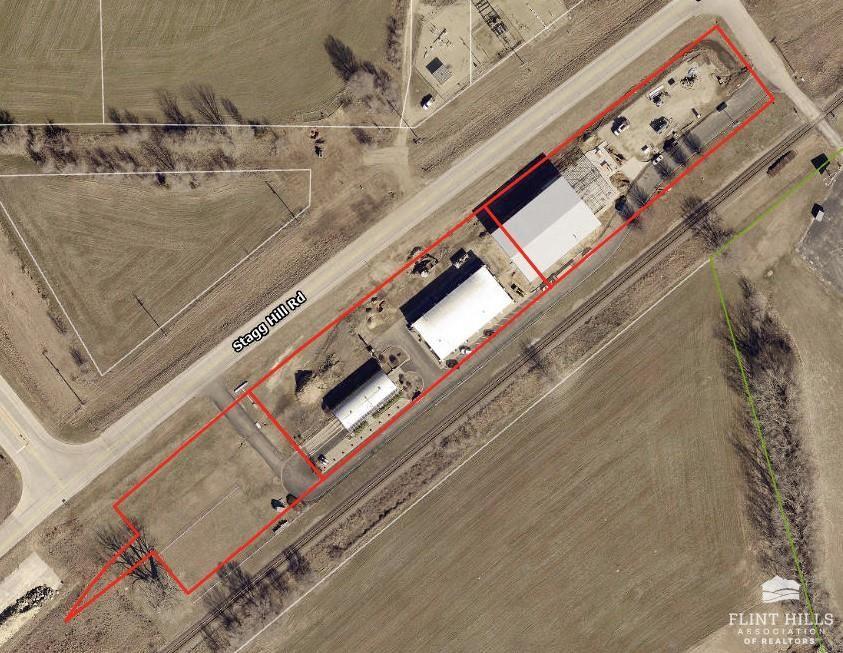
Contact Us
Details
Must See! This meticulously maintained 5 bedroom, 3 bath University Heights home. The home features hardwood floors and Pella windows, Corian kitchen counter tops, new paint through out and master bathroom with a huge onyx walk-in shower. The has back double deck, finished walk-out basement with family room, two bedrooms and a full bathroom. The home has washer and dyer hook ups in the pantry and laundry room in the basement. This home is on the westside of Manhattan close to KSU and Fort Riley. The home is getting a new roof.PROPERTY FEATURES
Laundry Level : Lower 1
Dining Room Level : Main
Master Bedroom Level : Main
Family Room Level : 23'0" X 13'2"
Living Room Level : Main
Kitchen Level : Main
Utilities Available : City Sewer,City Water,Electricity,Natural Gas,Cable
Utilities To Property : City Sewer,City Water,Electricity,Hi Speed Intrnt/See Discl,Natural Gas
Water/Sewer Type : City Water,City Sewer
Water Treatment Systems : Reverse Osmosis
Fuel : Natural Gas
Garage Type : Double,Attached,Elec. Garage Door Opener
Fencing : Shared,Wood Decorative
Exterior Features : Cul-de-Sac,Deck
Exterior Construction : Brick Accent
Roof : Architecture Dimensioned,Less than 20 years
Driveway : Concrete
Driveway/Road to Property : Paved Road,Public
Architectural Style : Raised Ranch
Heating : Forced Air Gas
Cooling : Central
Construction Type : Site Built
Interior Features : Eat-in Kitchen,Eating Bar,Garage Door Opener(s),Master Bath,Mstr Bdrm-Walk-in Closet,Pantry,Vaulted Ceiling,Wood Floors,Ceiling Fan
Fireplace Features : One,Gas,In Living Room
Basement : Full-Finished,Walk Out
Basement Light Exposure : Daylight,Walk Out
Main Floor Area : 1552 S.F
Total Below Grade Area : 1524 S.F
Financing : Cash,Conventional,FHA,VA
Documents Attached : Seller's Disclosure
Total Gross Area : 3076 S.F
Total Above Grade Area : 1552 S.F
PROPERTY DETAILS
Street Address: 101 Yale Circle
City: Manhattan
State: Kansas
Postal Code: 66503
County: Riley
MLS Number: 20232567
Year Built: 1987
Courtesy of Platinum Realty
City: Manhattan
State: Kansas
Postal Code: 66503
County: Riley
MLS Number: 20232567
Year Built: 1987
Courtesy of Platinum Realty

 Courtesy of Whitetail Properties Real Esta
Courtesy of Whitetail Properties Real Esta
