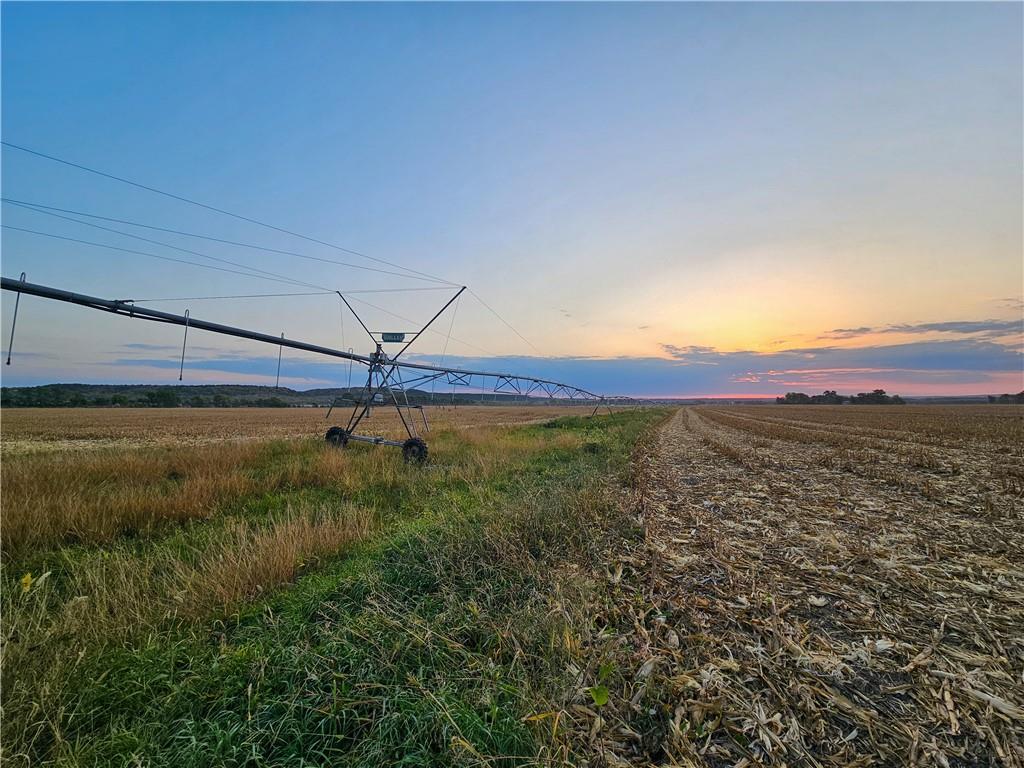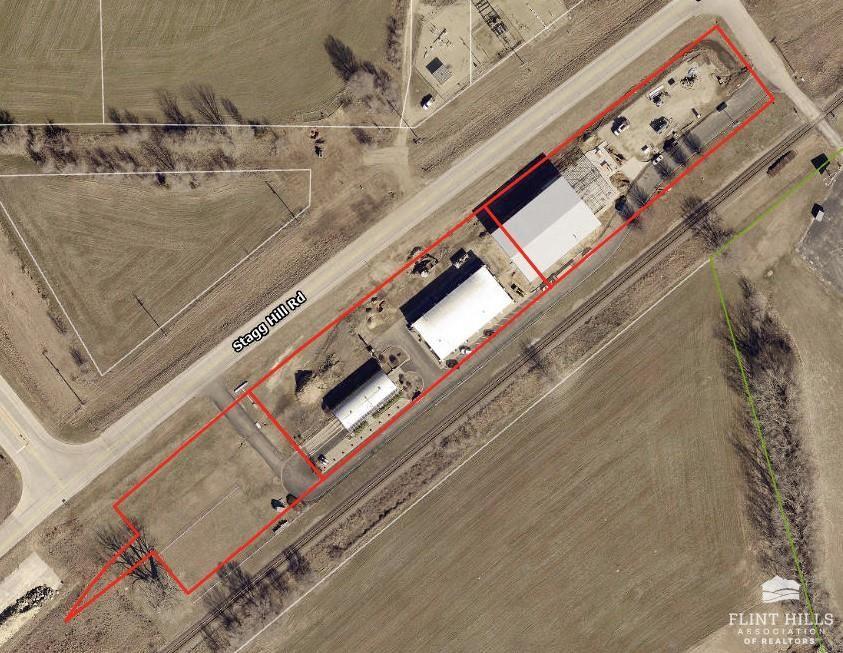
Contact Us
Details
WELCOME to this BEAUTIFUL well cared for Rocky Ford Ranch Home. Sitting on a nearly 1 acre lot, this home has it ALL! Front porch, 4 car tandem attached garage large enough for your boat,oversized truck,or workshop.The spacious kitchen is a chef's dream! Dble ovens, counter top space galore, eating bar, custom Merilatt slide out drawer cbntry, cstm pantry, oversized dble kitchen sink, trash compactor, and upgraded appliances. Beautiful lrg front windows and gas fireplace in the LivingRoom. Designated spacious LaundryRoom with utility sink. Mstr BR opens to a gorgeous and serene ALL SEASONS sunroom. Main level FR allows for extra space to relax with the family. Lower Lvl offers a collectors dream mancave/FamilyRM! Custom blocked glass bar, pool table,and glass/lighted display showcase is a must see! Newer Roof/gutters, Newer HVAC systms, Manko Wndws,In Grnd Sprnklr System, Prvt Well, pool house storg, Full house Generator, and so much MORE. Call Barb Meitler 785-620-7037 to view.PROPERTY FEATURES
Master Bedroom Level : Main
Family Room Level : 19' 7" x 12'
Living Room Level : Main
Dining Room Level : Main
Kitchen Level : Main
Laundry Level : Main
Water/Sewer Type : Private Well,Septic
Fuel : Natural Gas
Garage Type : Double,Attached,Elec. Garage Door Opener,Tandem,Keyless Entry
Exterior Features : Covered Deck,Cul-de-Sac,Deck,In Ground Sprinkler Sys,Sprinkler System,Storage Shed,All Season Room
Exterior Construction : Brick Accent
Roof : Asphalt Composition,Less than 5 years
Driveway : Black Top/Asphalt,Concrete
Driveway/Road to Property : Paved Road,Public
Architectural Style : Ranch
Personal Property Included : Clothes Dryer,Clothes Washer,Cook-top,Dishwasher,Double Oven,Garbage Disposal,Microwave,Refrigerator,Trash Compactor
Heating : Forced Air Gas
Cooling : Ceiling Fan(s),Central,Whole House Fan
Construction Type : Site Built
Basement Light Exposure : Daylight
Interior Features : Attic Fan,Eat-in Kitchen,Eating Bar,Garage Door Opener(s),Jetted Tub,Master Bath,Mstr Bdrm-Walk-in Closet,Pantry,Pull Down Attic Stairs,Security System,Sump Pump,Tiled Floors,Ceiling Fan
Basement : Day Light,Partial-Finished
Fireplace Features : Gas,In Living Room,Insert
Main Floor Area : 2521 S.F
Total Gross Area : 3485 S.F
Possession : At Closing
Financing : Cash,Conventional,FHA,VA
Documents Attached : Restrictive Covenants,Seller's Disclosure
Total Above Grade Area : 2521 S.F
Total Below Grade Area : 964 S.F
PROPERTY DETAILS
Street Address: 1800 Rocky Ford Circle
City: Manhattan
State: Kansas
Postal Code: 66502
County: Riley
MLS Number: 20232769
Year Built: 1979
Courtesy of Platinum Realty
City: Manhattan
State: Kansas
Postal Code: 66502
County: Riley
MLS Number: 20232769
Year Built: 1979
Courtesy of Platinum Realty

 Courtesy of Whitetail Properties Real Esta
Courtesy of Whitetail Properties Real Esta
