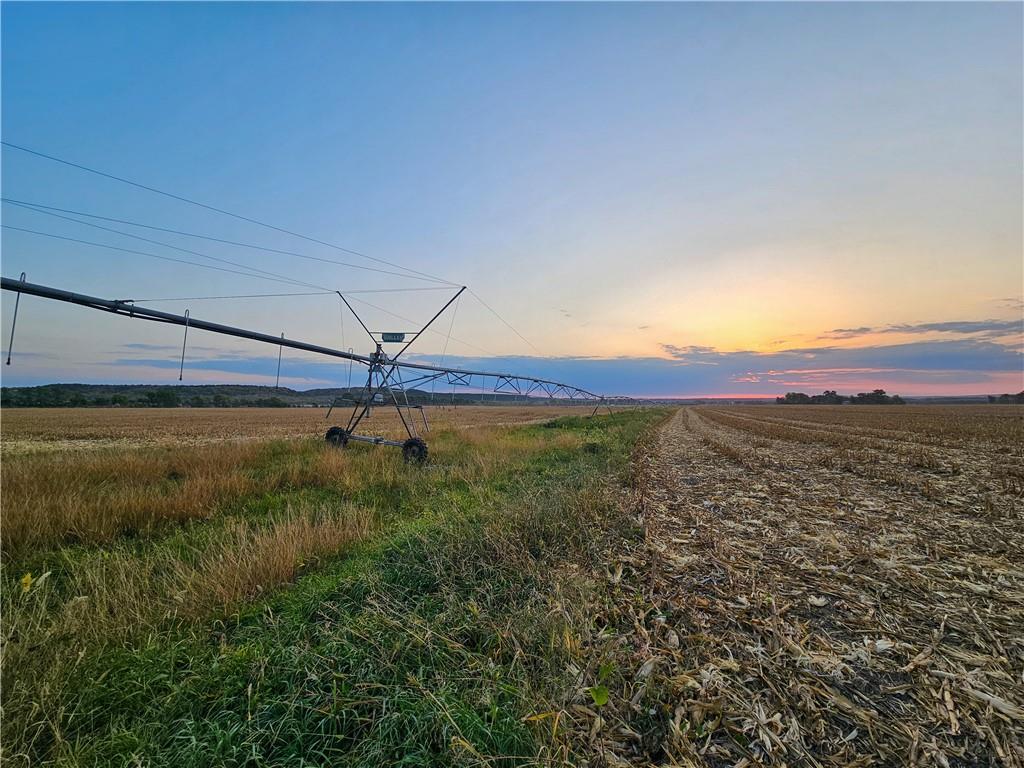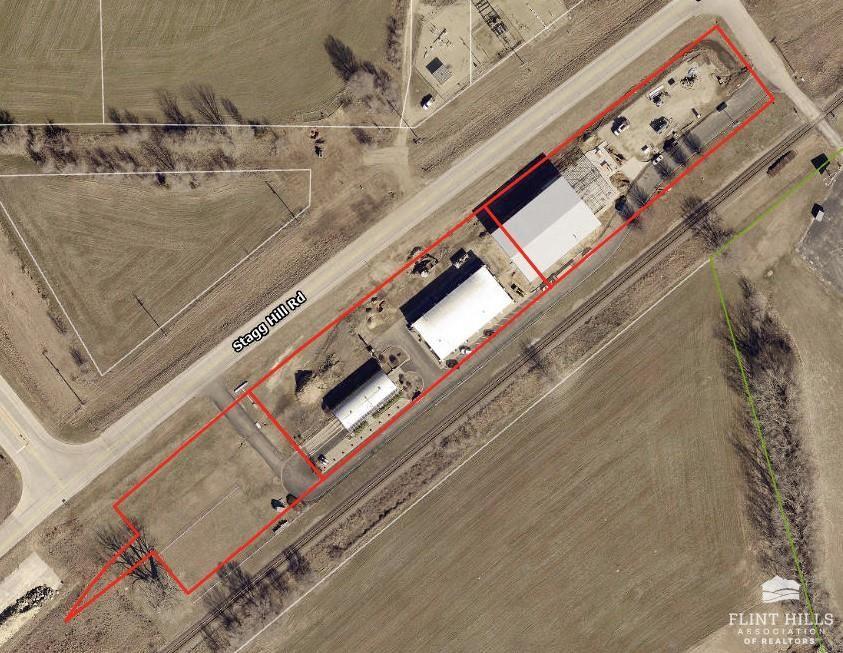Contact Us
Details
Conveniently located near Manhattan restaurants & shopping, Kansas State University, and Ft. Riley via K18. Features warm natural lighting and an inviting covered deck and fenced yard with 14 x 26 external building, perfect for a Woodshop, Craft Room, or child's play area. Desirable Warner Park community with terrific walking and biking trails in the area. Call Craig Scholz with Platinum Realty to schedule your private tour today! 785-506-4434PROPERTY FEATURES
Dining Room Level : Upper 1
Kitchen Level : Upper 1
Laundry Level : Lower 1
Master Bedroom Level : Lower 1
Living Room Level : Upper 1
Water/Sewer Type : City Water,City Sewer
Fuel : Electric
Neighberhood Amenities : Nature/Walking Trails
Garage Type : Single,Attached,Parking Pad,Keyless Entry
Fencing : Chain Link,Fenced Yard,Owned,Shared
Exterior Features : Covered Deck,In Ground Sprinkler Sys,Outbuilding,Patio
Exterior Construction : Hardboard Siding,Stone Accent
Roof : Asphalt Composition
Driveway : Concrete
Driveway/Road to Property : Paved Road,Public
Architectural Style : Multi-Level
Personal Property Included : Clothes Dryer,Clothes Washer,Dishwasher,Microwave,Oven/Range,Refrigerator
Heating : Electric,Forced Air Electric
Cooling : Ceiling Fan(s)
Construction Type : Site Built
Interior Features : Eat-in Kitchen,Eating Bar,Mstr Bdrm-Walk-in Closet,Tiled Floors,Ceiling Fan
Basement : Bi-Level,Day Light,Full-Partial Finished,Poured Concrete
Basement Light Exposure : Daylight
Main Floor Area : 894 S.F
Total Gross Area : 1446 S.F
Total Above Grade Area : 1446 S.F
Financing : Cash,Conventional,FHA,VA
Possession : At Closing
Documents Attached : Seller's Disclosure
PROPERTY DETAILS
Street Address: 2820 Arbor Drive
City: Manhattan
State: Kansas
Postal Code: 66503
County: Riley
MLS Number: 20230244
Year Built: 1984
Courtesy of Platinum Realty
City: Manhattan
State: Kansas
Postal Code: 66503
County: Riley
MLS Number: 20230244
Year Built: 1984
Courtesy of Platinum Realty



























 Courtesy of Whitetail Properties Real Esta
Courtesy of Whitetail Properties Real Esta
