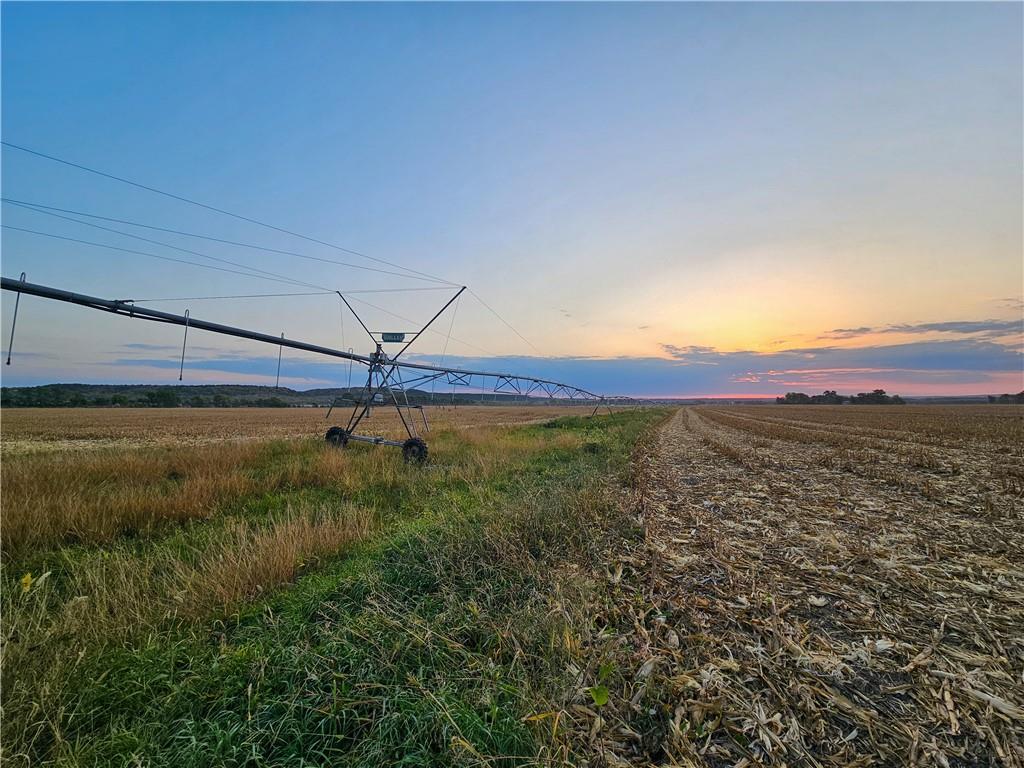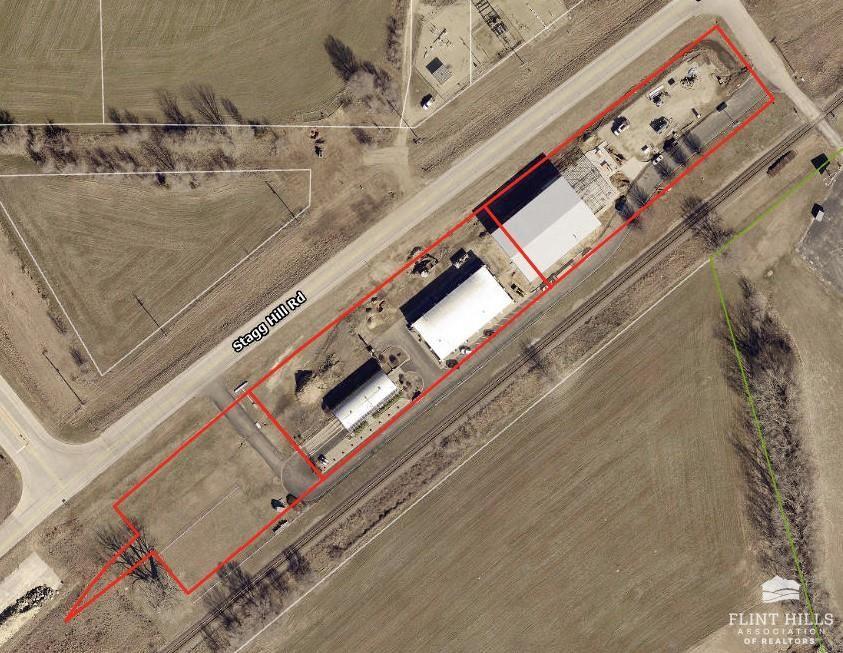Contact Us
Details
Your family will LOVE this beautiful ranch with many upgrades throughout. You will enjoy serving meals prepared in the gourmet kitchen with SS newer appliances (dishwasher and fridge are new 2022), pretty granite countertops, alder cabinets, pantry, and gas range with vented hood. Hardwood floors, tray ceiling, and gas fireplace create a warm and inviting space in the living room. Custom Hunter Douglas wood motorized blinds throughout adjust the daylight at your convenience. The large MBR & Bath features a walk in closet, DBL sink vanity, and large walk in shower. 2 more spacious BRs complete the main level. Full finished basement has a lovely wet bar, large family room, a full BthRm, and 2 more spacious BRs. An audio system, radon system, sprinkler system, oversized 2 car garage - YES your suburban and large truck will fit, and fenced backyard with covered patio and shed on concrete foundation make this home Extra Special. Call Barb Meitler for a showing TODAY! 785-620-7037PROPERTY FEATURES
Master Bedroom Level : Main
Living Room Level : Main
Kitchen Level : Main
Laundry Level : Main
Dining Room Level : Main
Water/Sewer Type : Rural Water District,City Sewer
Fuel : Natural Gas
Garage Type : Double,Attached,Elec. Garage Door Opener
Fencing : Wood Privacy
Exterior Features : In Ground Sprinkler Sys,Patio,Storage Shed
Roof : Asphalt Composition,Less than 10 years
Driveway/Road to Property : Paved Road
Architectural Style : Ranch
Personal Property Included : Clothes Dryer,Clothes Washer,Cook-top,Dishwasher,Exhaust Hood/Fan,Garbage Disposal,Microwave,Refrigerator,Wall Oven(s),Window Treatments
Heating : Forced Air Gas
Cooling : Ceiling Fan(s),Central
Construction Type : Site Built
Interior Features : Eat-in Kitchen,Eating Bar,Garage Door Opener(s),Kitchen Island,Master Bath,Mstr Bdrm-Walk-in Closet,Pantry,Radon Mitigation System,Sound System,Tiled Floors,Wet Bar,Wood Floors
Fireplace Features : Gas,In Living Room
Basement : Full-Finished
Basement Light Exposure : Daylight,Egress
Main Floor Area : 1443 S.F
Total Gross Area : 2836 S.F
Total Above Grade Area : 1443 S.F
Total Below Grade Area : 1393 S.F
Financing : Cash,Conventional,FHA,VA
Possession : At Closing
Documents Attached : Seller's Disclosure
PROPERTY DETAILS
Street Address: 8781 Kelliann Way
City: Manhattan
State: Kansas
Postal Code: 66502
County: Pottawatomie
MLS Number: 20230602
Year Built: 2015
Courtesy of Platinum Realty
City: Manhattan
State: Kansas
Postal Code: 66502
County: Pottawatomie
MLS Number: 20230602
Year Built: 2015
Courtesy of Platinum Realty






















































 Courtesy of Whitetail Properties Real Esta
Courtesy of Whitetail Properties Real Esta
