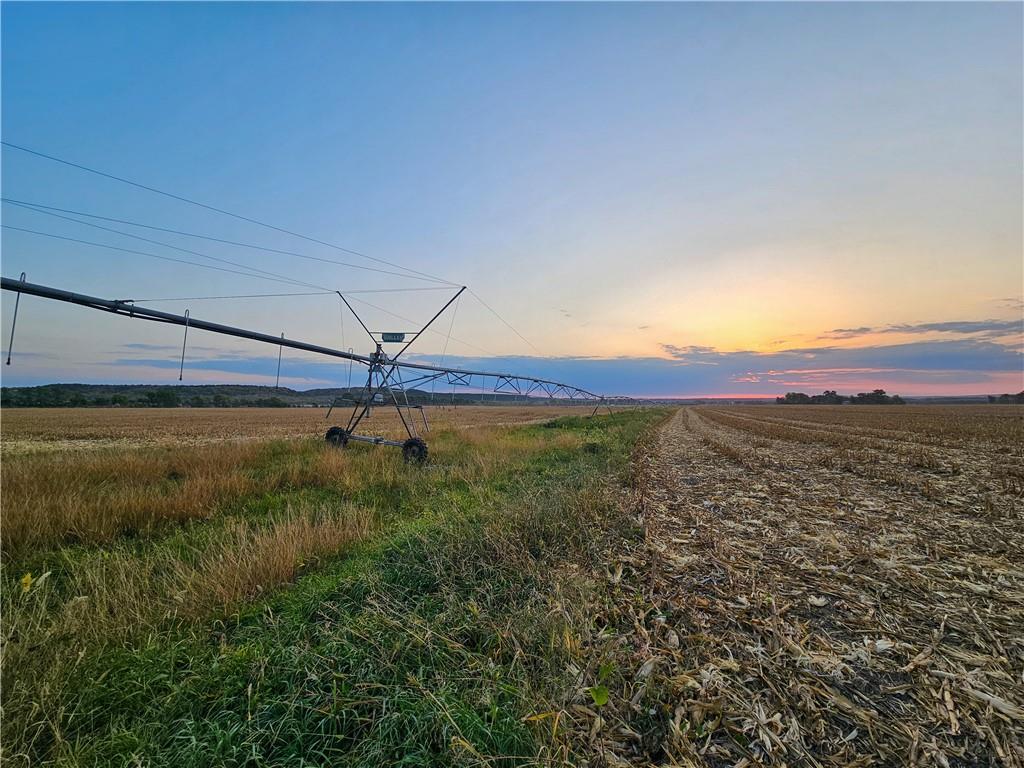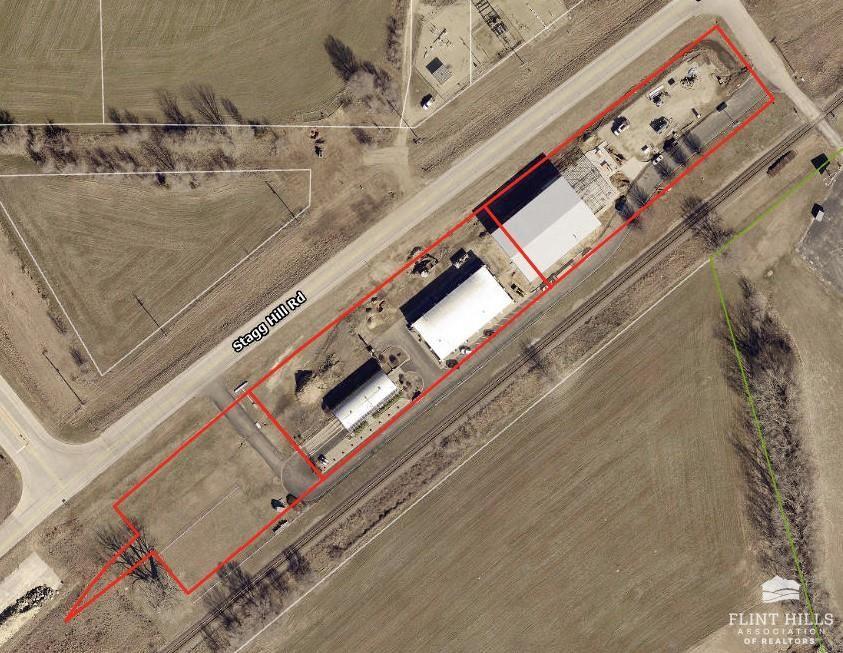Contact Us
Details
DISCOVER your dream home on the Westside with spectacular views! This captivating property is a must-see, brimming with architectural details such as wood built-in cabinetry, high vaulted ceilings, and graceful arched doorways that infuse elegance into every room. New carpeting through the house, creating a warm and inviting ambiance. The kitchen is a culinary delight, equipped with a hidden walk-in pantry, breakfast bar, gas range, and under-counter lighting. The primary bathroom features a double Onyx vanity, a soothing garden tub, and a convenient sit-down shower. Step outside to a vast covered deck that overlooks a peaceful wooded area, perfect for morning tea or evening relaxation. The lower level offers a spacious family room with a custom stone and brick fireplace, a wet bar, and walk-out access. Additionally, you'll have the convenience of Anneberg Park just a block away, ideal for outdoor activities.PROPERTY FEATURES
Master Bedroom Level : Main
Laundry Level : Main
Family Room Level : 32'0" X 24'11"
Kitchen Level : Main
Living Room Level : Main
Dining Room Level : Main
Utilities Available : City Sewer,City Water,Electricity,Natural Gas,Cable
Utilities To Property : City Sewer,City Water,Electricity,Hi Speed Intrnt/See Discl,Natural Gas
Water/Sewer Type : City Water,City Sewer
Fuel : Electric,Natural Gas
Neighberhood Amenities : Community Park,Nature/Walking Trails
Garage Type : Triple,Attached,Keyless Entry
Fencing : Barbed/Smooth Wire,Fenced Yard,Shared,Wood Decorative,Wood Privacy
Roof : Architecture Dimensioned,Less than 20 years
Driveway : Concrete
Driveway/Road to Property : Paved Road,Public
Exterior Construction : Brick Accent,Concrete,Hardboard Siding
Land Description : Partially Wooded
Architectural Style : Raised Ranch
Personal Property Included : Clothes Dryer,Clothes Washer,Dishwasher,Garbage Disposal,Microwave,Oven/Range,Refrigerator
Heating : Forced Air Gas
Cooling : Ceiling Fan(s),Central
Construction Type : Site Built
Fireplace Features : One,Gas,In Family Room,Raised Hearth
Floors : Carpet,Ceramic,Concrete,Wood
Basement : Full-Partial Finished,Poured Concrete,Walk-Up
Basement Light Exposure : Daylight,Egress
Main Floor Area : 1618 S.F
Total Gross Area : 3178 S.F
Total Above Grade Area : 1618 S.F
Total Below Grade Area : 1560 S.F
Financing : Assumable Loan,Cash,Conventional,FHA,First Time Home Buyer,Home Warranty,VA
Possession : At Closing
PROPERTY DETAILS
Street Address: 921 Highland Ridge Drive
City: Manhattan
State: Kansas
Postal Code: 66503
County: Riley
MLS Number: 20232795
Year Built: 2010
Courtesy of Platinum Realty
City: Manhattan
State: Kansas
Postal Code: 66503
County: Riley
MLS Number: 20232795
Year Built: 2010
Courtesy of Platinum Realty





























































 Courtesy of Whitetail Properties Real Esta
Courtesy of Whitetail Properties Real Esta
