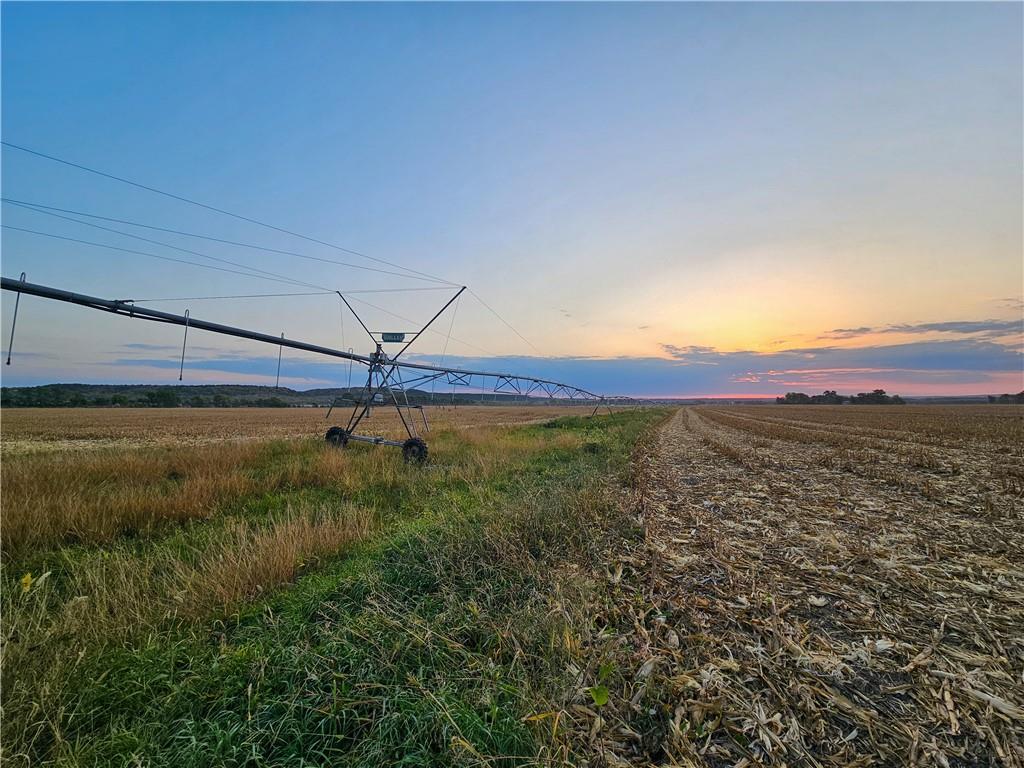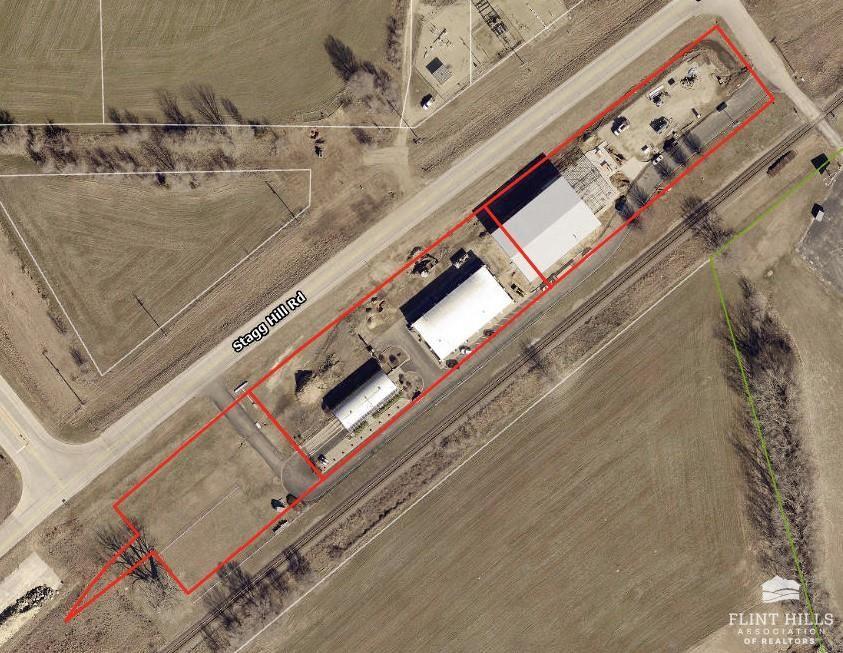Contact Us
Details
Must See! This Beautiful, well maintained 3 bedroom, 2 bathroom home in Whispering Meadows. The main floor features an open floor plan, natural light that comes through the large windows. The kitchen features light gray cabinets with beautiful white with gray quartz counter tops. The dining room sliding door opens to the back patio with covered pergola. The primary suite has a tray ceiling, with tiled shower and large walk-in closet. The main floor features 2 more bedrooms, a bath and laundry room finishes off the main floor. The basement has a finished family room with plenty of storage. Or you could finish the basement to make the home a 5 bed, 3 bath home. The backyard has a 6ft privacy fence with a beautiful yard. Whispering Meadows features a community park and pool. Please contact Kristina Hafer with Platinum Realty to view this home.PROPERTY FEATURES
Master Bedroom Level : Main
Family Room Level : 27'4 X 17'3
Living Room Level : Main
Dining Room Level : Main
Kitchen Level : Main
Laundry Level : Main
Water/Sewer Type : Rural Water District,City Sewer
Fuel : Electric,Natural Gas
Utilities To Property : City Sewer,Electricity,Hi Speed Intrnt/See Discl,Natural Gas,Rural Water
Neighberhood Amenities : Community Park,Community Pool
Garage Type : Triple,Attached,Elec. Garage Door Opener,Keyless Entry
Fencing : Fenced Yard,Wood Privacy
Roof : Architecture Dimensioned,Less than 5 years
Driveway : Concrete
Driveway/Road to Property : Paved Road,Public
Exterior Features : Patio
Exterior Construction : Stone Accent,Wood Lap
Architectural Style : Ranch
Personal Property Included : Dishwasher,Garbage Disposal,Microwave,Oven/Range,Refrigerator
Heating : Forced Air Gas
Cooling : Ceiling Fan(s),Central
Construction Type : Site Built
Interior Features : Kitchen Island,Master Bath,Mstr Bdrm-Walk-in Closet,Pantry,Sump Pump,Wood Floors,Ceiling Fan
Floors : Carpet,Wood
Basement : Full-Partial Finished
Basement Light Exposure : Egress
Total Gross Area : 2962 S.F
Total Above Grade Area : 1481 S.F
Total Below Grade Area : 1481 S.F
Financing : Cash,Conventional,FHA,VA
Possession : At Closing
Documents Attached : Seller's Disclosure
PROPERTY DETAILS
Street Address: 9980 Hollyhock Drive
City: Manhattan
State: Kansas
Postal Code: 66502
County: Pottawatomie
MLS Number: 20231274
Year Built: 2018
Courtesy of Platinum Realty
City: Manhattan
State: Kansas
Postal Code: 66502
County: Pottawatomie
MLS Number: 20231274
Year Built: 2018
Courtesy of Platinum Realty

















































 Courtesy of Whitetail Properties Real Esta
Courtesy of Whitetail Properties Real Esta
