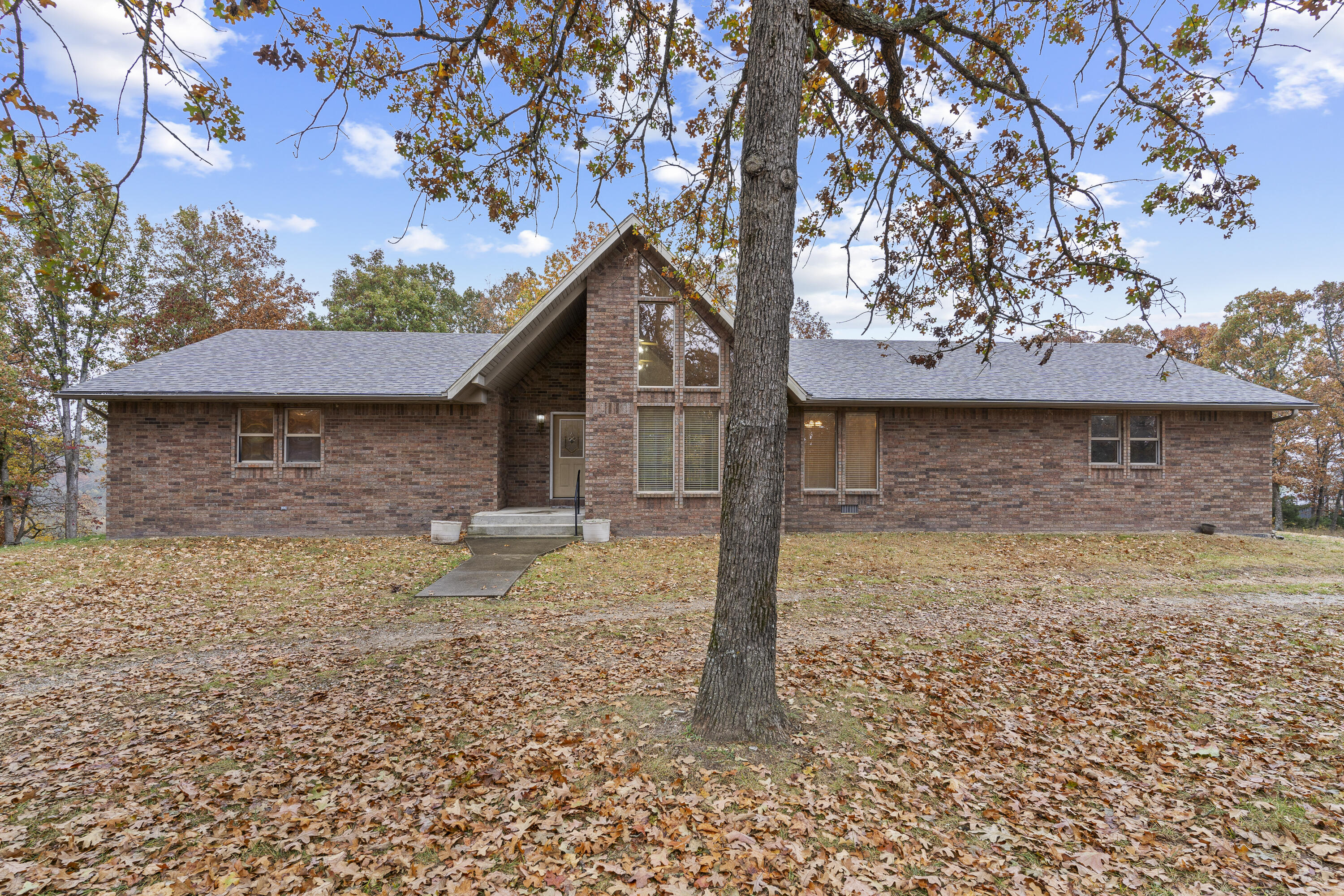Contact Us
Details
This beautifully updated 4-bedroom, 3-bathroom home offers the perfect balance of modern amenities and rustic charm. Nestled on a private road surrounded by trees, it provides tranquility and privacy with no through traffic. Key Features: • Main Level Highlights: • Central heating and air, plus a new outdoor wood stove for an additional heating option. • A new 16x24 deck with access to the laundry/mudroom and direct entry into the kitchen/dining combo. • Spacious living area with vaulted wood ceilings for a warm, inviting ambiance, seamlessly open to the remodeled kitchen. • Kitchen Upgrades: Granite countertops, a tiled backsplash, newer appliances, and a bar seating area. • Split Bedroom Layout: • Primary bedroom with a newly remodeled ensuite featuring walk-in tiled shower, new cabinetry, and tiled flooring. • Two additional bedrooms share a second full bathroom. • Finished Basement: • An expansive living space with a new electric fireplace insert, ideal for cozy family movie nights. • Flexible layout offering space for an office, crafting area, or additional recreational use. • Fourth bedroom and third full bathroom. • A storm shelter spanning the full length and width of the front porch, providing ample storage. • Outdoor Amenities: • Large front porch for relaxation and entertaining. • A John Deere room with a built-in workbench. • Jungle gym and fire pit included. • Beautiful, tree-lined yard offering space for gardening, a pool, or other outdoor activities. The wet weather creek is just another added bonus for this beautiful property. This home is perfect for families or anyone seeking a private retreat with plenty of room to make it their own.PROPERTY FEATURES
Water Source :
Well - Private
Sewer Source :
Septic Tank
Parking Features:
Gravel, Driveway
Fencing :
Barbed: 5 Wire
Exterior Features:
Garden, Play House
Lot Features :
Secluded, Dead End Road/Street, Cleared, Acreage, Trees, Wet Weather Creek, Lot Comments
Patio And Porch Features :
Deck, Covered, Front Porch
Road Frontage Type :
County Road, Easement Road
Road Surface Type :
Street - Gravel/Stone
Architectural Style :
Traditional
Above Grade Finished Area:
1300
Below Grade Finished Area:
1300
Cooling:
Central, Ceiling Fans
Heating :
Central, Central Wood Furnace-Outside, Fireplace, Forced Air
Construction Materials:
Stone, Vinyl Siding
Interior Features:
Vaulted Ceiling(s), Smoke Detector(s), Internet - DSL, W/D Hookup, Walk-In Shower, Cathedral Ceiling(s), Granite Counters
Fireplace Features:
Wood Burning, Basement, Blower Fan, Electric, Glass Doors, Outside
Basement Description :
Concrete, Storage Space, Finished, Exterior Entry, Interior Entry, Walk-Out Access, Full
Appliances :
Electric Water Heater, Other - See Remarks, Microwave, Refrigerator, Dishwasher, Disposal, Free Standing Stove: Electric
Flooring :
Carpet, Engineered Hardwood, Tile, Vinyl
PROPERTY DETAILS
Street Address: 2124 Slate Drive
City: Mansfield
State: Missouri
Postal Code: 65704
County: Wright
MLS Number: 60282175
Year Built: 2009
Courtesy of Missouri Real Estate of the Ozarks, LLC
City: Mansfield
State: Missouri
Postal Code: 65704
County: Wright
MLS Number: 60282175
Year Built: 2009
Courtesy of Missouri Real Estate of the Ozarks, LLC
Similar Properties
$2,990,000
3 ba
567.00 Acres
$2,250,000
6 ba
681.70 Acres
$949,999
2 ba
167.00 Acres



















































 Courtesy of 37 North Realty - Mountain Grove
Courtesy of 37 North Realty - Mountain Grove
