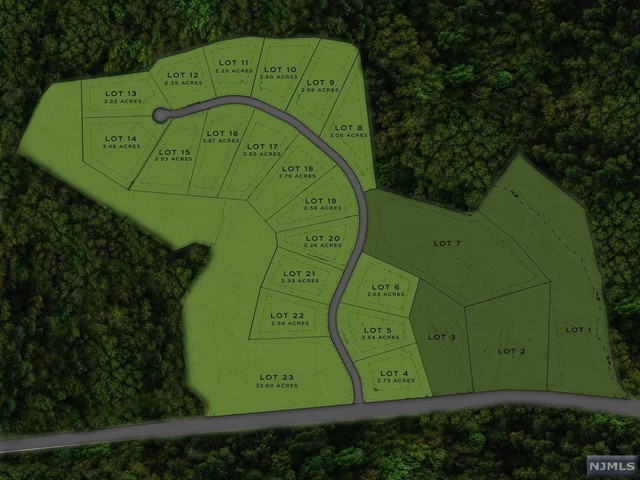Contact Us
Details
HiIGHEST & BEST WED 10/9 10AM Nestled in the prestigious community of The Paddock Club Est, this stunning custom colonial (Hialeah model) blends timeless modern luxury & style. It features 4 spacious bedrooms & 2.5 beautifully updated bathrooms, The heart of the home, is the updated kitchen, boasting Viking appliances & a recently renovated coffee bar/pantry - perfect for gourmet cooking. Step into the elegant, sunken living room & adjacent dining room complemented by a glass wall etched w/a modern design creating a perfect space for entertaining. Home features Engineered Wood floors throughout - a unique, over sized -fish tank adds a calming ambiance to the environment, making this home a private sanctuary for relaxation and luxury living. A breathtaking light-filled sunroom, encased in windows, allows natural lightto flood the space, creating a serene connection with the outdoors. The primary ensuite offers multiple closets and a calming electric fireplace. It is sunny and brightwith sliders offering access to your own private deck. The outdoor space is a true oasis. Multi-level decks lead to a sparkling IG Heated Gunite pool and a tranquil koi pond, surrounded by lush landscaping. The backyard is further enhanced by an outdoor kitchen, perfect for al fresco dining and entertaining, offering a zen-like retreat and privacy! MUST SEE!PROPERTY FEATURES
Water Source :
Public
Sewer Source :
Public Sewer
Parking Features:
Paver Block, Double Wide Drive, Driveway, Direct Access
2
Garage Spaces
Exterior Features:
Balcony, BBQ, Deck, Fence, Shed, Swimming, Swingset
Lot Features :
Fenced Area, Pond
Architectural Style :
Custom, Colonial
Pool Features:
Fenced, Gunite, Heated, In Ground, Salt Water
Cooling:
Central Air, 2 Zoned AC
Heating :
Natural Gas, Forced Air
Construction Materials:
Cedar
Topography:
Level
Interior Features:
Attic - Pull Down Stairs, Balcony, Built-Ins, Dec Molding, French Doors, Laundry Tub, Skylight, Sliding Door, Wall Mirror, Breakfast Bar, Recessed Lighting
Fireplaces Total :
1
Basement Description :
Finished
Flooring :
Ceramic Tile, Laminate, Engineered
Other Structures:
Storage Shed
PROPERTY DETAILS
Street Address: 42 Cannonade Drive
City: Marlboro
State: New Jersey
Postal Code: 07746
County: Monmouth
MLS Number: 22428916
Year Built: 1981
Courtesy of Heritage House Sotheby's International Realty
City: Marlboro
State: New Jersey
Postal Code: 07746
County: Monmouth
MLS Number: 22428916
Year Built: 1981
Courtesy of Heritage House Sotheby's International Realty



























































 Courtesy of Nest Seekers New Jersey LLC
Courtesy of Nest Seekers New Jersey LLC
 Courtesy of Coldwell Banker Realty
Courtesy of Coldwell Banker Realty