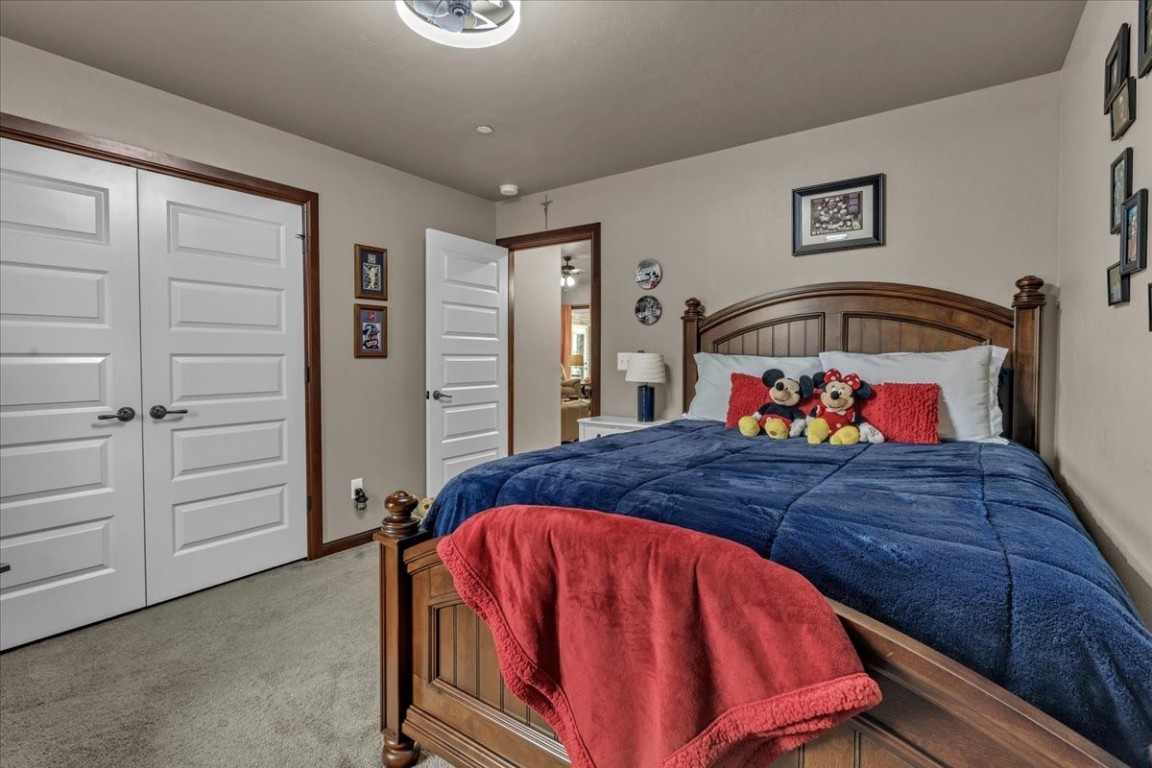Contact Us
Details
Step into this meticulously maintained gem near Wes Watkins Lake that still has that “new house” feel. Nestled on a sprawling 1-acre lot with no neighbors behind, this property is the perfect blend of modern convenience and peaceful country living. The home features oversized-3 bedrooms and 2 bathrooms with built-in cabinetry, offering ample space and functionality. Extremely tall ceilings with a fireplace for a center of attention highlight the family room. The kitchen features a chef’s delight with a walk-in pantry, an eat-in breakfast countertop, and plenty of counter space for culinary adventures. The bonus Room can be a dedicated study or library with custom built-in storage and bookcases. Additionally the 3 car attached garage features an extra 4 feet of depth to accommodate a large truck, plus the option to add a storm shelter. Expansive outdoor living spaces include the front porch, perfectly positioned for enjoying serene early morning sunrises and Backyard Retreat, Complete privacy with a patio featuring space to bring your own hot tub, grills, smokers, and a picnic table. Evening lights are ready to plug into soffit outlets for year-round ambiance. Mature trees, raised garden beds, and a chicken coop enhance the property’s charm. Auxiliary Shop: A massive 30' x 40’ thoroughly insulated shop with a 14 foot entrance door, perfect for RVs or large equipment. The shop is fully equipped with electricity, water, and sewer hookups to add a bathroom & sink options. Ample concrete pad to ensures convenience for working on projects and an extra-wide driveway for easy access to the shop & additional parking in the backyard. From the modern finishes and thoughtful upgrades to the expansive outdoor space and utility features, this home is designed for comfort and functionality. Don’t miss the chance to own this one-of-a-kind estate. Schedule a showing today and experience all the extras that make this home a must-see!PROPERTY FEATURES
Utilities : ElectricityAvailable,HighSpeedInternetAvailable,Propane,MunicipalUtilities
Sewer System : AerobicSeptic
Parking Features : Porch,Patio,RainGutters,SprinklerIrrigation
Garage : Yes.
Attached Garage : Yes.
Garage Spaces: 3
Security Features : NoSafetyShelter,SecuritySystem,SmokeDetectors
Exterior Features : Porch,Patio,RainGutters,SprinklerIrrigation
Lot Features : InteriorLot,Other,Wooded,SprinklersInGround
Roof : Architectural,Shingle
Architectural Style : Contemporary,Ranch
Property Sub-Type Additional : SingleFamilyResidence
Heating : Yes.
Heating : HeatPump
Cooling : Yes.
Cooling : HeatPump
Construction Materials : Brick,Frame
Foundation Details: Slab
Interior Features : Study,ProgrammableThermostat,Workshop
Fireplace Features : WoodBurning
Fireplaces Total : 1
Appliances : BuiltInRange,BuiltInOven,Dishwasher,Disposal,GasOven,GasRange,Microwave,WaterHeater
Window Features : DoublePaneWindows
Flooring : Carpet,Tile
Green Energy Efficient : Windows
PROPERTY DETAILS
Street Address: 9409 Megans Way
City: McLoud
State: Oklahoma
Postal Code: 74851
County: Cleveland
MLS Number: 1147281
Year Built: 2020
Courtesy of Platinum Realty LLC
City: McLoud
State: Oklahoma
Postal Code: 74851
County: Cleveland
MLS Number: 1147281
Year Built: 2020
Courtesy of Platinum Realty LLC










































