Contact Us
Details
BRAND NEW ROCKPORT RANCH SINGLE STORY HOME WITH OWNED SOLAR & TESLA BACKUP BATTERY! Beautiful Gated, Tranquil, and Beautifully Planned Community This is your opportunity to own a brand new home with over $60,000 in upgrades at a GREAT PRICE! The Builder Prices are for a Basic Home NOT the MODEL Home that you see. All Upgrades are Additional and Costly. This Home Has All The UPGRADES including Dunn Edwards Paint Throughout and Premium Pool Sized Lot! 3 Bedroom 2 Bathroom home with Insulated 2 Car Garage within the Master-Planned Lennar Community of Rockport Ranch. This home features Luxury Vinyl Plank (30 lb Weight) Flooring throughout the open floor plan. Gourmet kitchen with white cabinets, quartz countertops, and large island open to the great room with dining area and spacious family room. The split floor plan offers two oversized bedrooms with upgraded carpet and padding, laundry room with extra storage and built-in clothes rack , and 2nd bathroom. The spacious primary suite is in the back of the home with upgraded carpet and padding, luxurious bathroom with deep soaking tub, separate shower , upgraded marble tile flooring, bidet toilet, quartz counters, and motorized shades in the bathrooms. You will be impressed with the huge walk-in closet with room for his and her! This beautiful home has been upgraded with custom shutters throughout the home, custom draperies, and motorized shades in the bathroom, custom Dunn-Edward neutral paint throughout - no builder white! You will appreciate the extra lighting package in the home with EXTRA recessed lights in kitchen and custom ceiling fans in all bedrooms and family room. INCLUDED is OWNED SOLAR , Tesla Battery Backup, Tankless Water Heater, Insulated 2 Car Garage for Maximum energy efficiency, Pre-Wired for EV in the Garage, Fire Sprinklers inside home, and ADT System. Not only is the home upgraded inside it is located on a premium oversized lot with no rear neighbors and fully fenced and private with mountain views. The community was planned with walking trails behind the homes that lead around the entire community for miles of beautiful walking paths, parks for the kids, two lakes, colorful landscape, and a clubhouse with pool. Don't Miss This Opportunity to live the lifestyle of your dreams! *****CLICK THE LINK FOR 3D TOUR https://my.matterport.com/show/? ****m=hcVcApzuuDX&mls=1 *****YouTube Video is the Model Home**** **ADT is a lease that can be transferred to buyer at $63 per month**PROPERTY FEATURES
Kitchen Features: Kitchen Island,Kitchen Open to Family Room,Quartz Counters,Self-closing drawers,Walk-In Pantry
Rooms information : Entry,Great Room,Kitchen,Laundry,Main Floor Bedroom,Main Floor Primary Bedroom,Primary Bathroom,Primary Bedroom,Primary Suite,Walk-In Closet,Walk-In Pantry
Electric: Electricity - On Property,Photovoltaics Seller Owned
Sewer: Public Sewer
Water Source: Public
Association Amenities: Pool,Fire Pit,Barbecue,Playground,Controlled Access
Uncovered Spaces: 2.00
Attached Garage : Yes
# of Garage Spaces: 2.00
# of Parking Spaces: 4.00
Security Features: Gated Community,Security Lights,Security System,Smoke Detector(s)
Accessibility Features: Disability Features,Grab Bars In Bathroom(s),No Interior Steps
Lot Features: Close to Clubhouse,Front Yard,Level with Street,Level,Park Nearby,Sprinklers Drip System
Exterior Features:Lighting
Fencing: Block,Cross Fenced,Vinyl
Property Condition : Turnkey
Parcel Identification Number: 364470056
Cooling: Has Cooling
Heating: Has Heating
Heating Type: Central
Cooling Type: Central Air
Bathroom Features: Bathtub,Bidet,Low Flow Toilet(s),Shower,Double sinks in bath(s),Double Sinks in Primary Bath,Exhaust fan(s),Linen Closet/Storage,Main Floor Full Bath,Privacy toilet door,Walk-in shower
Flooring: Vinyl
Roof Type: Tile
Year Built Source: Builder
Fireplace Features : None
Common Walls: No Common Walls
Appliances: Dishwasher,Disposal,Gas Range,Tankless Water Heater,Vented Exhaust Fan
Door Features: Panel Doors,Sliding Doors
Laundry Features: Gas Dryer Hookup,Individual Room,Inside,Washer Hookup
Eating Area: Breakfast Counter / Bar,Dining Room
Laundry: Has Laundry
Inclusions :Solar
MLSAreaMajor: 699 - Not Defined
PROPERTY DETAILS
Street Address: 30475 Adrift Lane
City: Menifee
State: California
Postal Code: 92584
County: Riverside
MLS Number: SW24216101
Year Built: 2024
Courtesy of Coldwell Banker Assoc Brkr-SC
City: Menifee
State: California
Postal Code: 92584
County: Riverside
MLS Number: SW24216101
Year Built: 2024
Courtesy of Coldwell Banker Assoc Brkr-SC
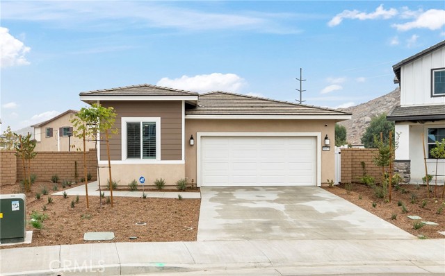
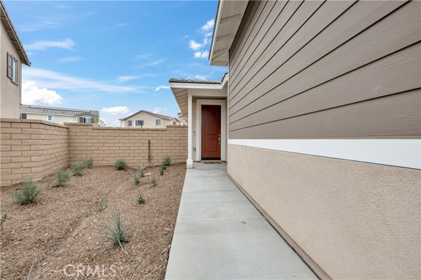
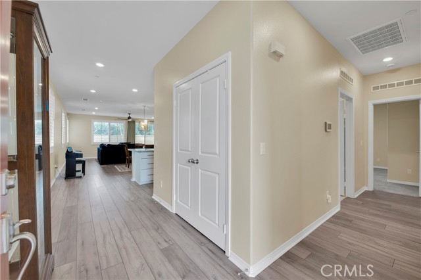
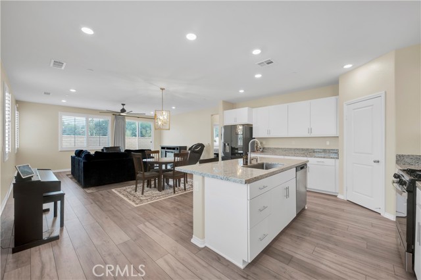
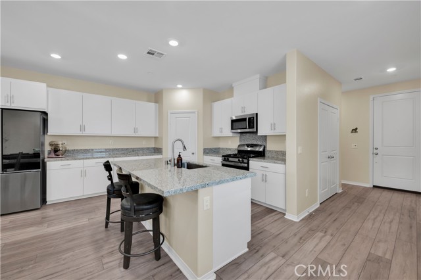
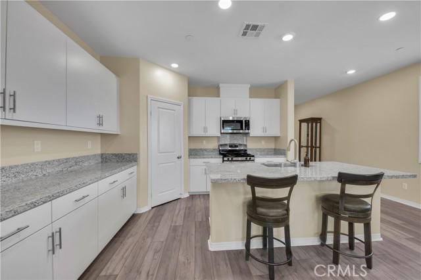
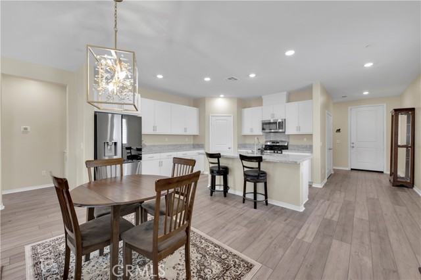

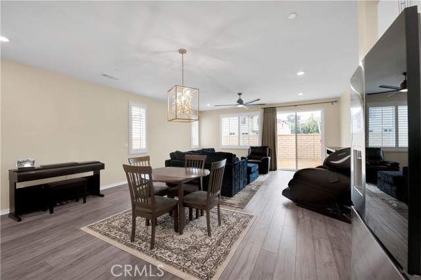
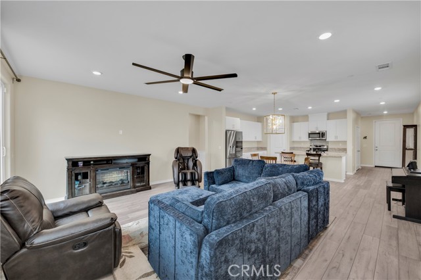
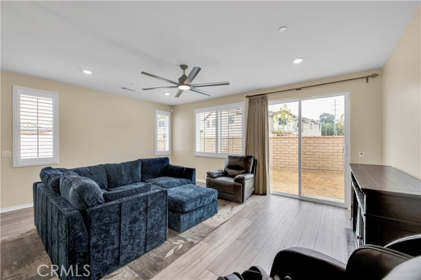
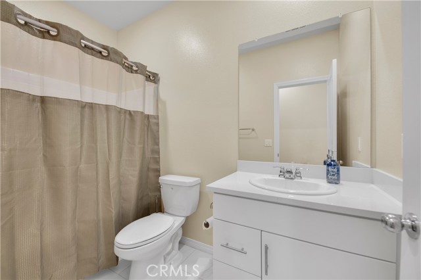
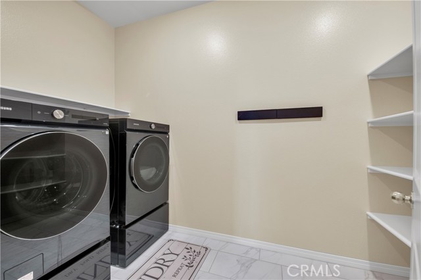
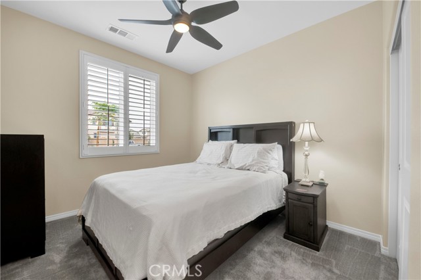
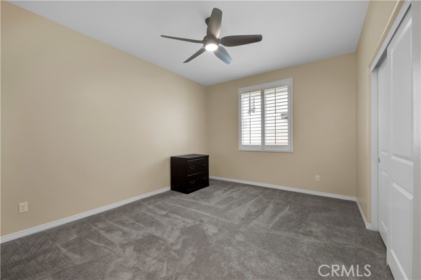
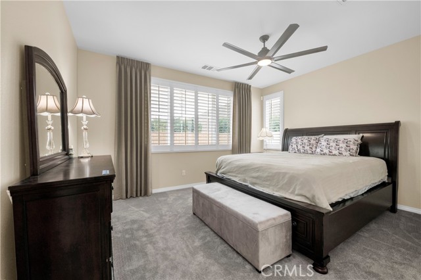
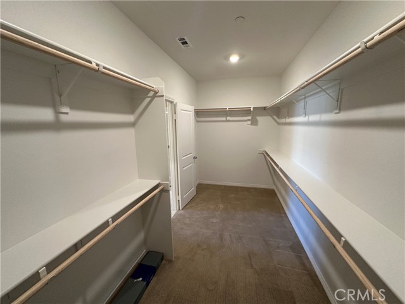
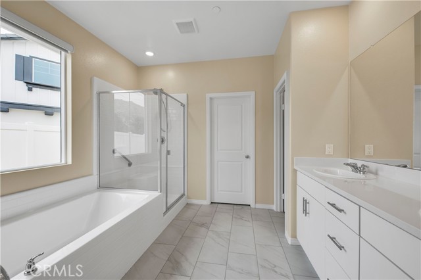
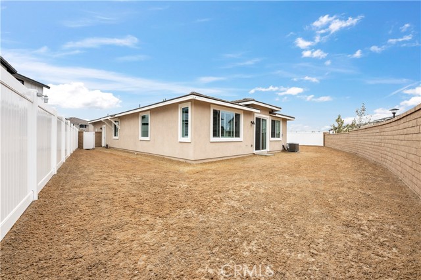
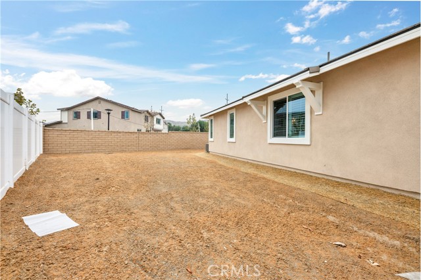
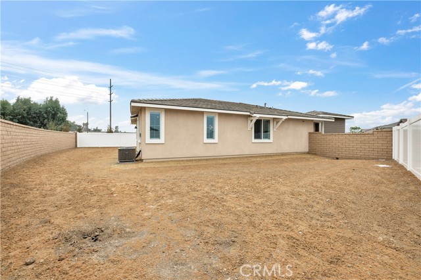
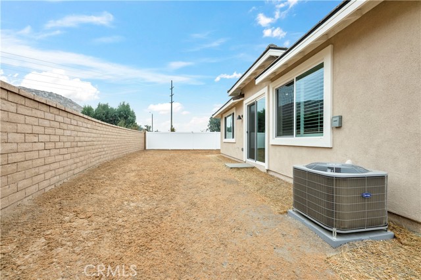
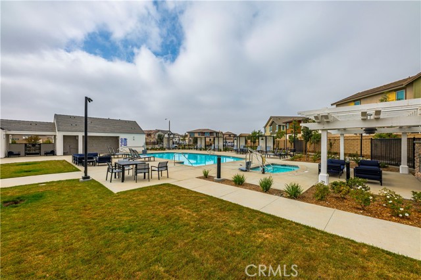
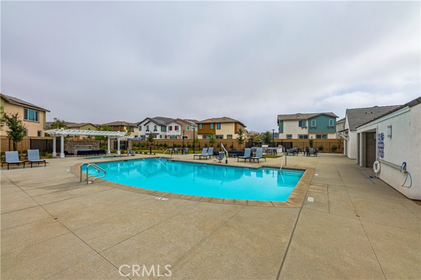
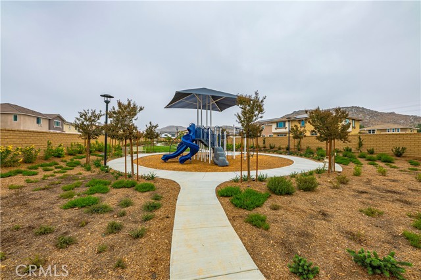
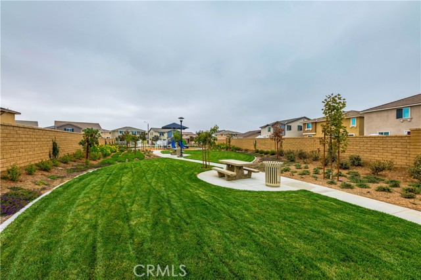
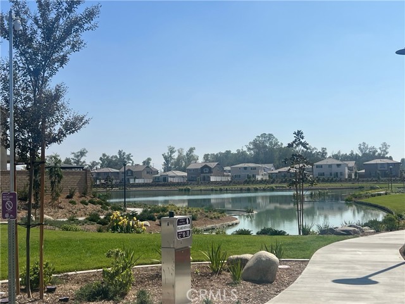
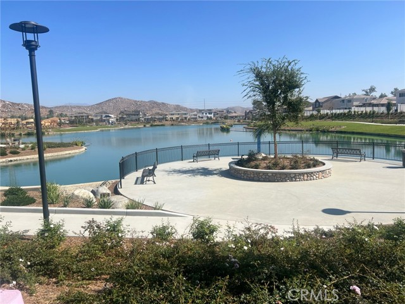

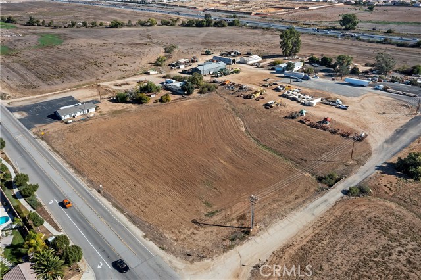
 Courtesy of KJ Realty Group Inc.
Courtesy of KJ Realty Group Inc.
