Contact Us
Details
PRICE REDUCED, Incredible opportunity! Situated on .83 Acres with a new roof, NO HOA, fenced yard, walkout basement, Bunce storage building, so much more all in a convenient location. Relax on the inviting covered front porch or unwind on the sunny back deck, perfect for grilling and outdoor dining while overlooking the spacious backyard. Inside, hardwood floors set the tone for the bright, open living spaces. The kitchen features a stainless-steel farm sink, new range and microwave, ample counter space, and plenty of cabinets. The main-level primary bedroom offers comfortable living, while the large upstairs bedrooms have closets opposite dormer windows for added space. Convenient laundry chute on both levels. The lower driveway leads to the basement with a two car in-line garage, even more room, a utility sink and unfinished bonus area. There's even an upper driveway for extra guest parking. Minutes to I-40 and a short drive to downtown Mocksville, Clemmons, and Winston-Salem.PROPERTY FEATURES
Room Count : 5
Water Source : County Water
Sewer System : Septic Installed
Parking Features : Storage
Exterior Features : Storage
Road Surface Type : Asphalt
Heating : Active Solar
Interior Features : Attic Stairs Pulldown
Laundry Features : Laundry Chute
Appliances : Dishwasher
Main Area : 1000 S.F
PROPERTY DETAILS
Street Address: 526 Sain Road
City: Mocksville
State: North Carolina
Postal Code: 27028
County: Davie
MLS Number: 4191193
Year Built: 1991
Courtesy of Premier Realty of NC LLC
City: Mocksville
State: North Carolina
Postal Code: 27028
County: Davie
MLS Number: 4191193
Year Built: 1991
Courtesy of Premier Realty of NC LLC
Similar Properties
$4,020,000
$3,450,000
10 bds
8 ba
9,285 Sqft
$2,144,000
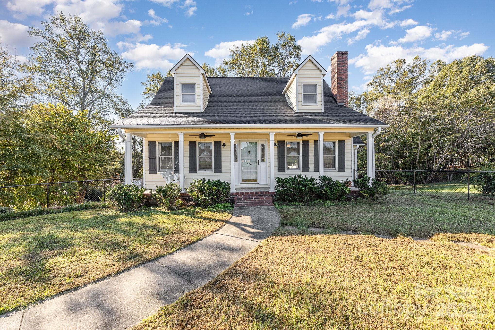
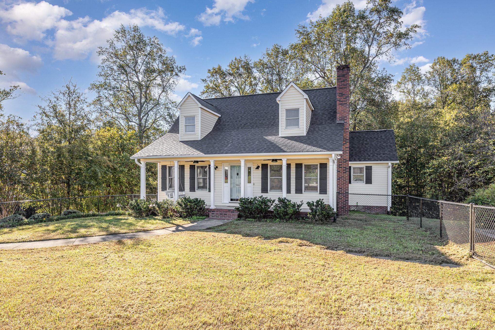
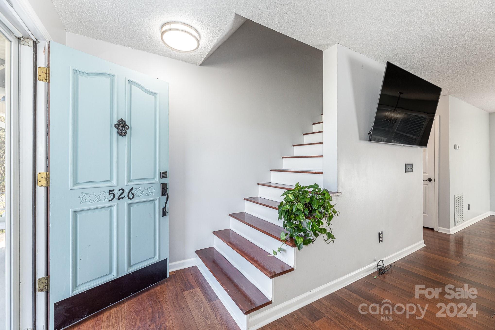
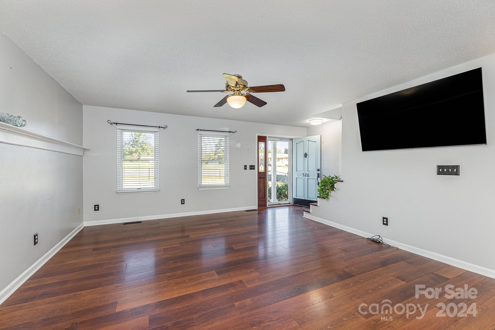
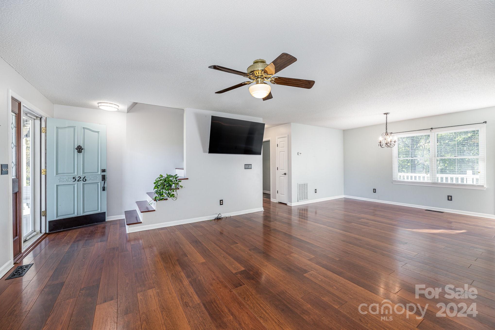
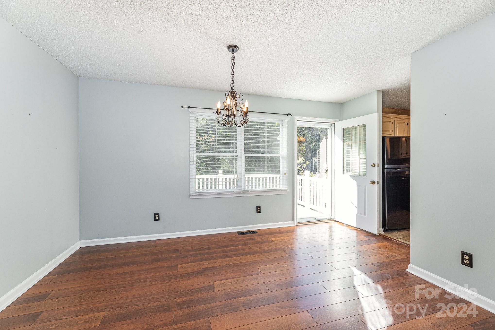
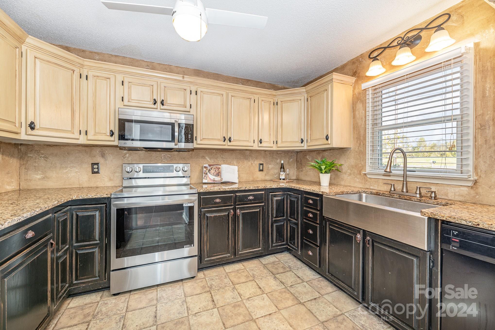
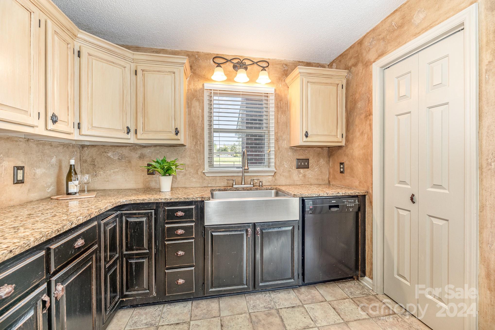
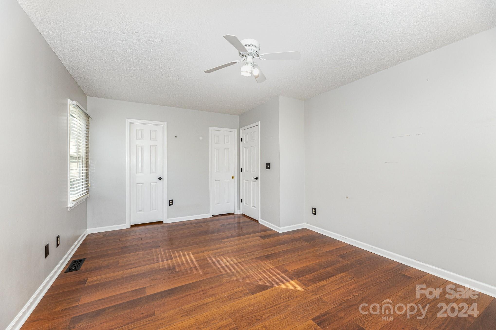
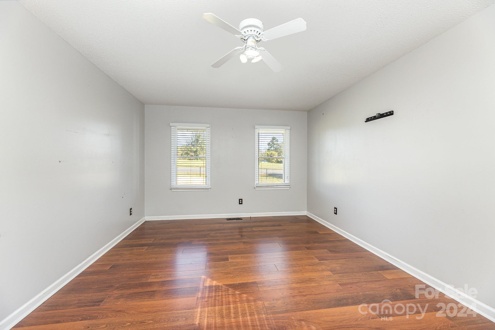
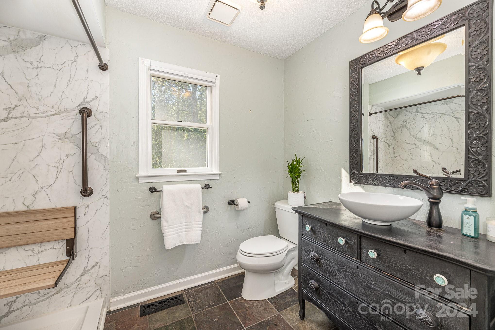
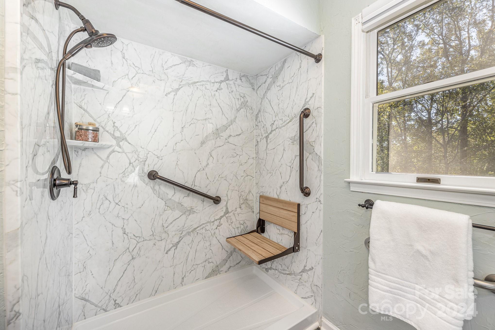
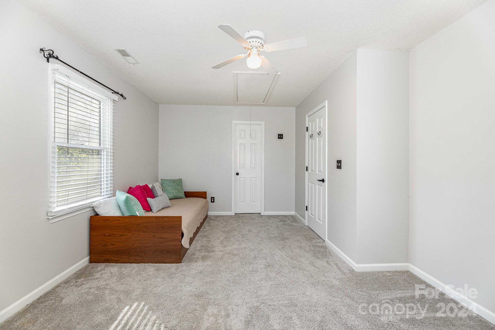
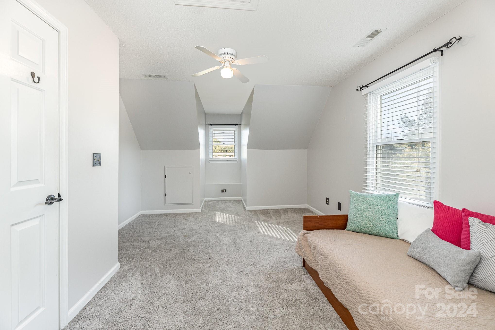
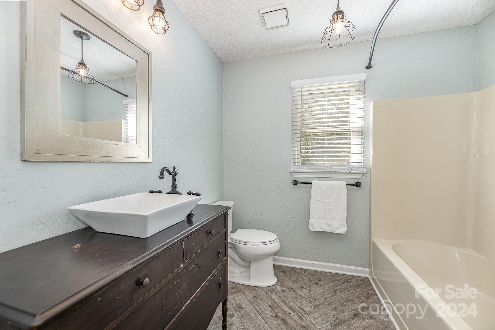
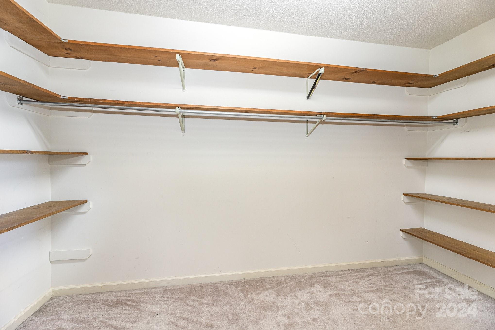
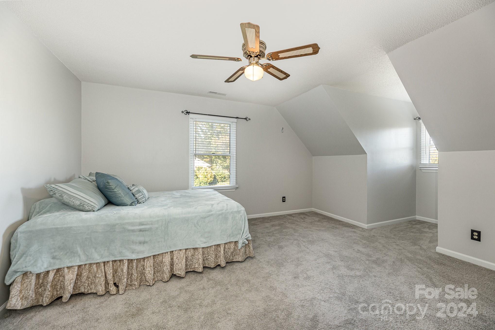
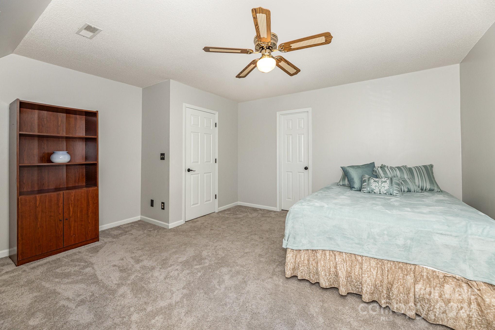
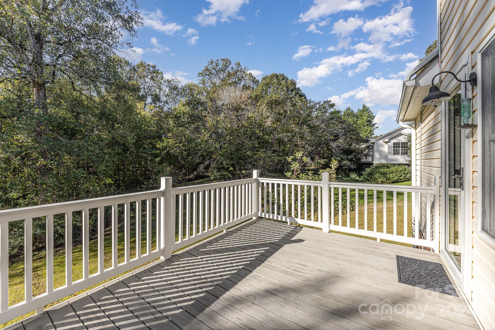
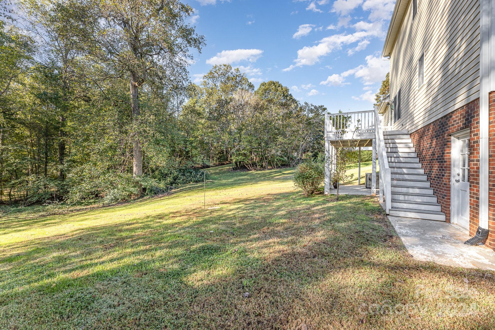
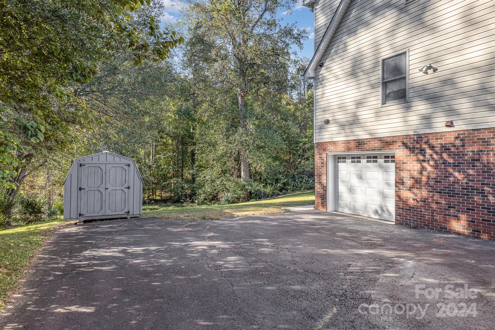
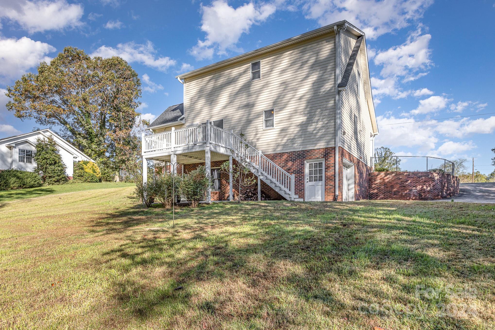
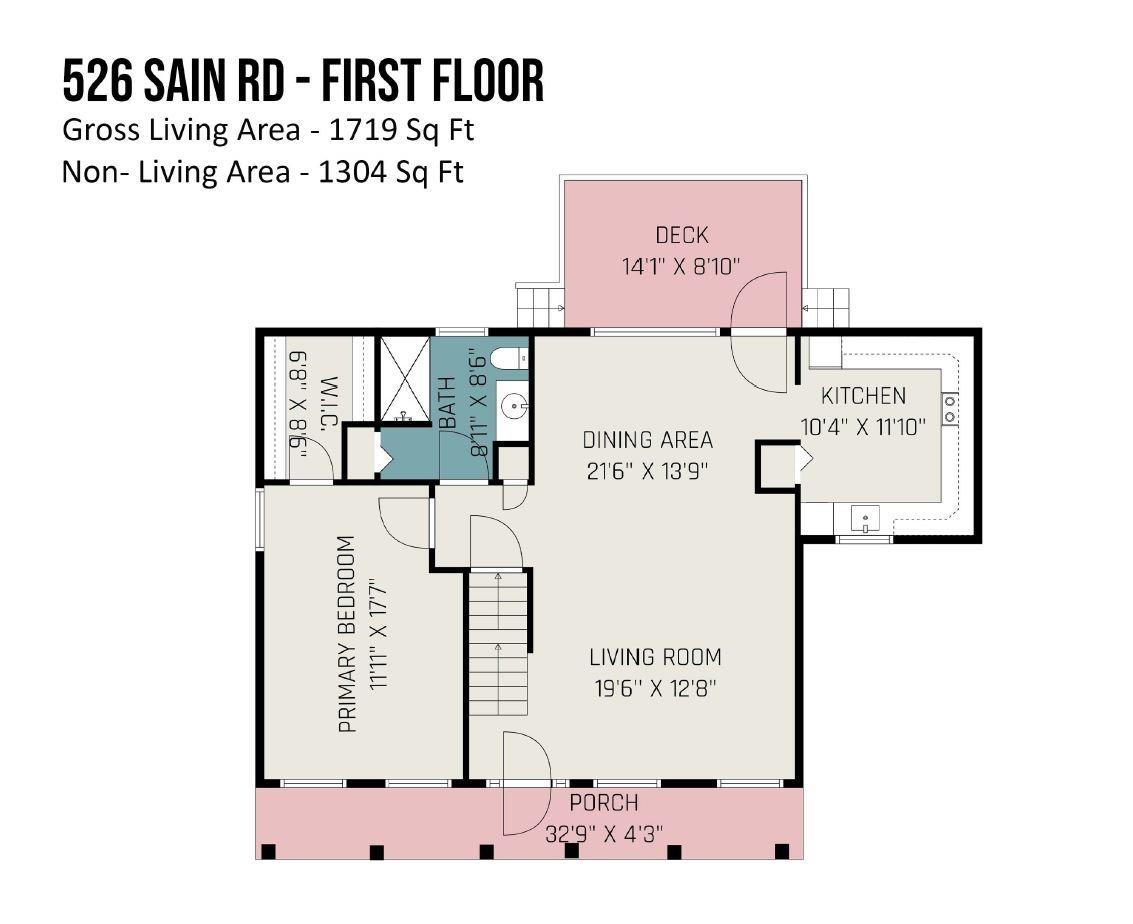
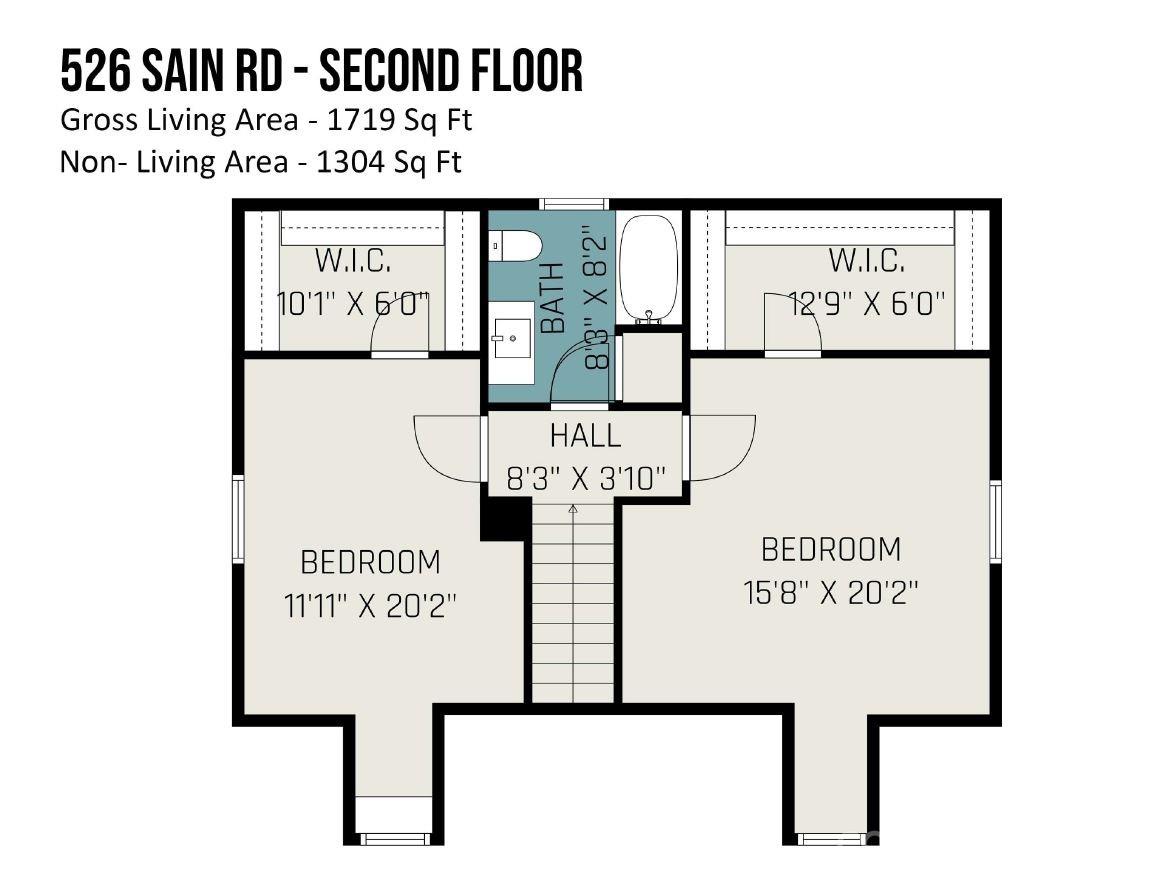
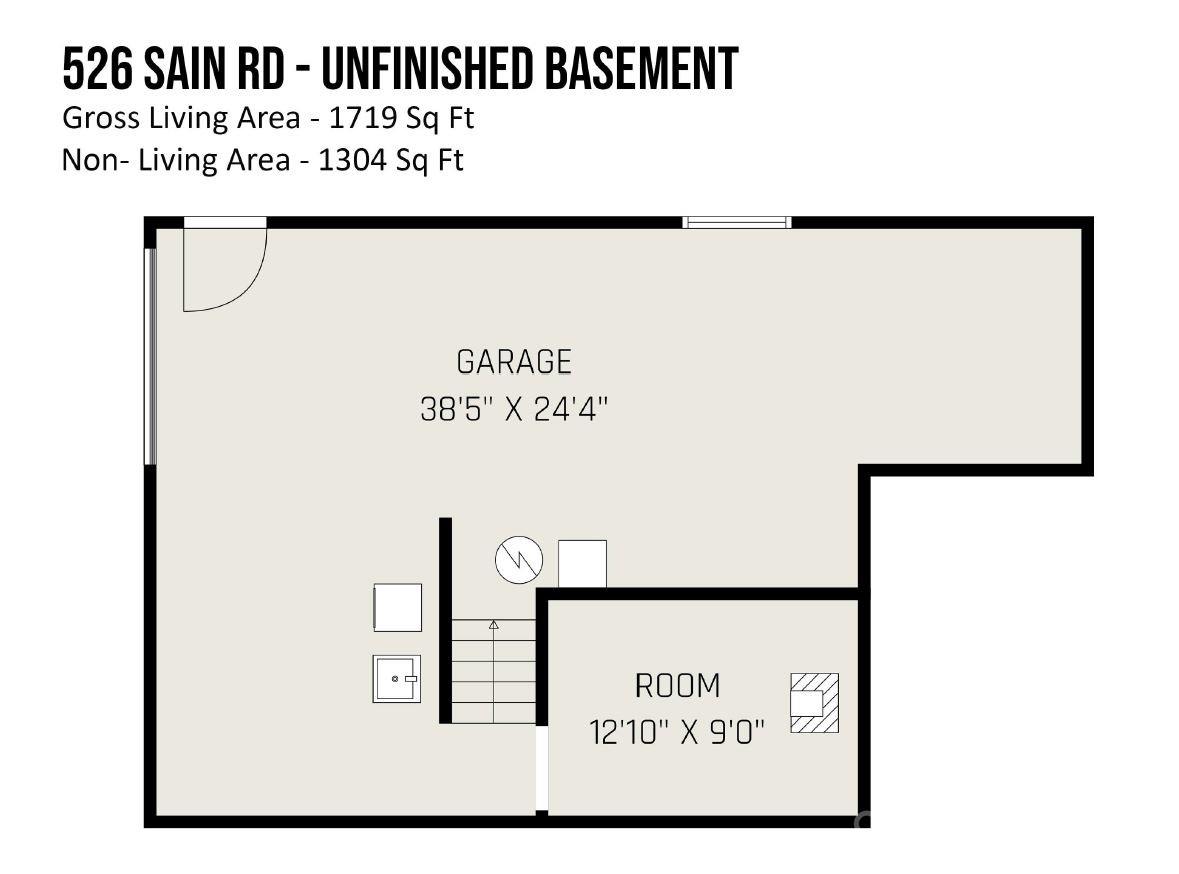

 Courtesy of The Swicegood Group, Inc.
Courtesy of The Swicegood Group, Inc.
