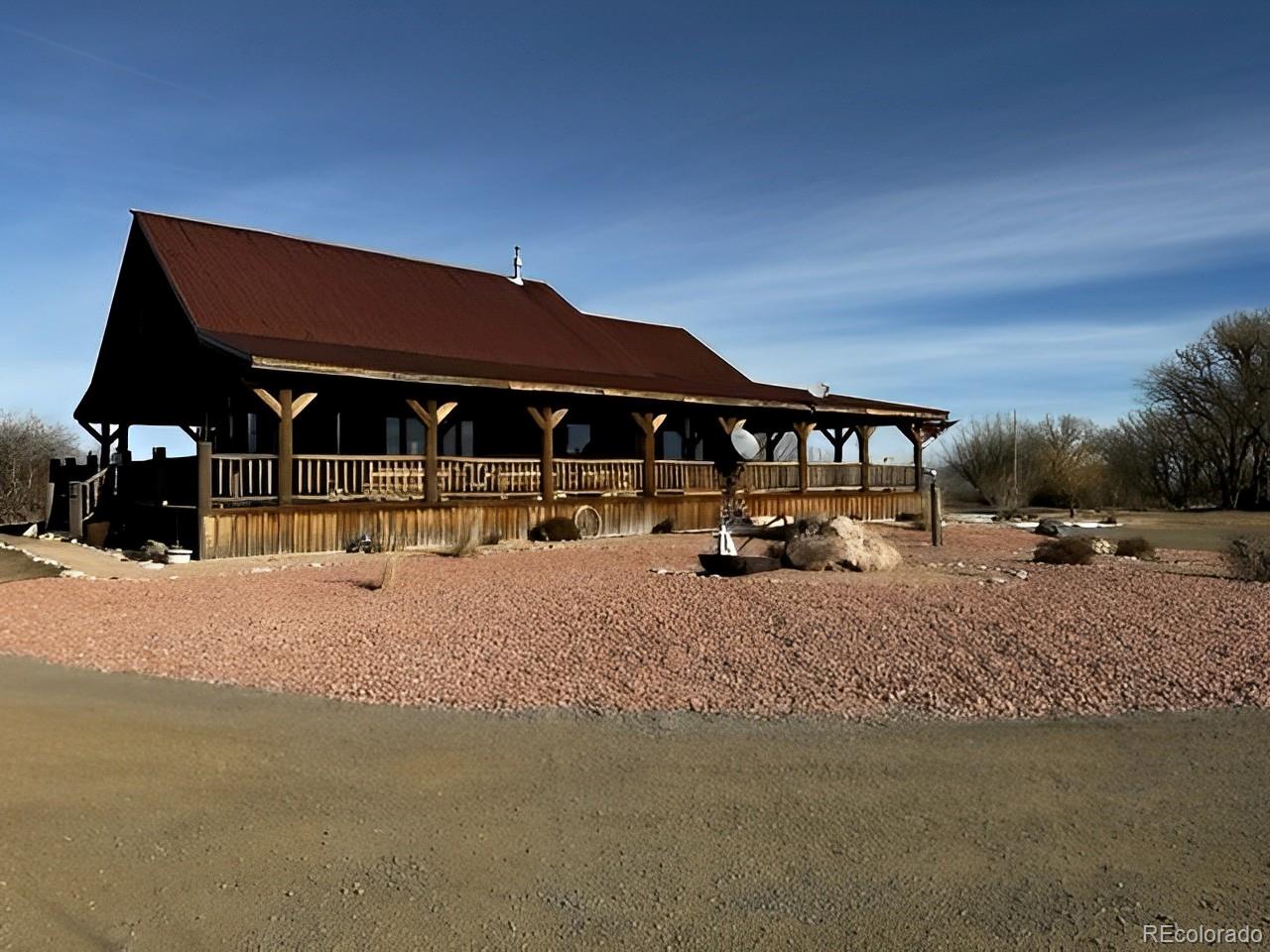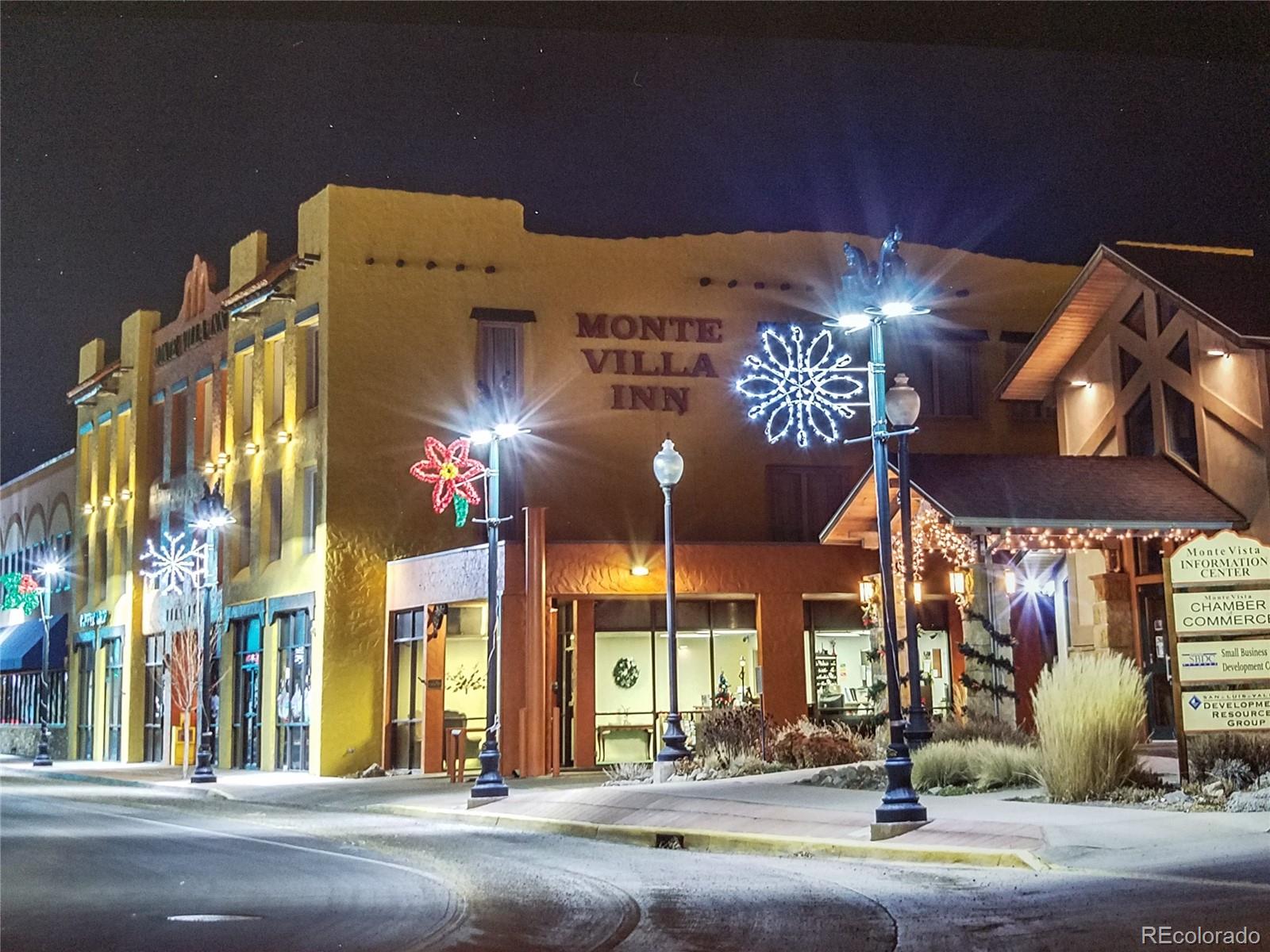Contact Us
Details
Beautiful custom home on 35 acres near Great Sand Dunes National Park, multiple ski resorts, whitewater rafting, tons of hiking and biking trails, and so much more!**Once you set foot in the home, you'll be greeted by a towering vaulted ceiling leading to an open floorplan with a spacious living room connecting to a large gourmet kitchen with a gigantic island with seating for 10+ people**The home features plenty of large windows to let in the Colorado sunshine and show off the fantastic views of the mountains**The kitchen features high end custom-built cabinetry, a convection oven and convection microwave, gas range and tasteful under-cabinet lighting**Step over to the master bedroom to find more large windows and a five-piece master bath complete with a large soaking tub and a large walk-in closet with a convenient laundry drop area which sends clothes directly into the laundry room**Two more large bedrooms round out the main level and another full bath which was built with upgraded studs, so it can easily be converted to a handicap-accessible bathroom**The laundry room features great storage with the custom-built cabinetry and utility sink and attaches to a fully finished gigantic 4-car tandem garage with plenty of room for all of your vehicles**You'll fall in love with the property once you step outside and enjoy the tranquility of 35.5 fully-fenced acres with tons of possibilities overlooking some great mountain views**There are so many wonderful features in this custom home, to name a few: two-toned stucco exterior with custom beams, radiant heated floors throughout the home, pellet stove on a thermostat which is powerful enough to heat the whole home, granite countertops in the kitchen and both bathrooms, custom lighting, in-ground sprinkler system, durable metal roof and so much more**So don't wait, schedule your showing today!PROPERTY FEATURES
Water Source :
Well
Sewer Source :
Septic Tank
Garage Spaces:
4
Lot Features :
Near Ski Area
Zoning:
02
PROPERTY DETAILS
Street Address: 2481 County Road 1E
City: Monte Vista
State: Colorado
Postal Code: 81144
County: Rio Grande
MLS Number: 3034239
Courtesy of RE/MAX Advantage Realty Inc.
City: Monte Vista
State: Colorado
Postal Code: 81144
County: Rio Grande
MLS Number: 3034239
Courtesy of RE/MAX Advantage Realty Inc.
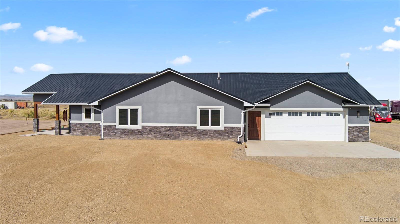
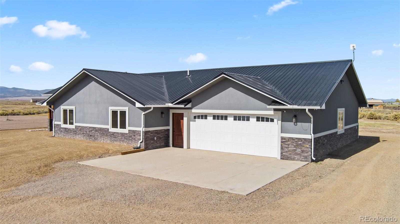
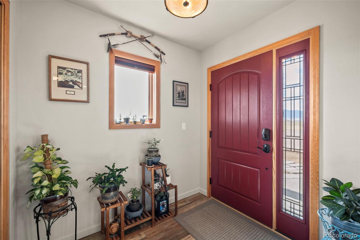
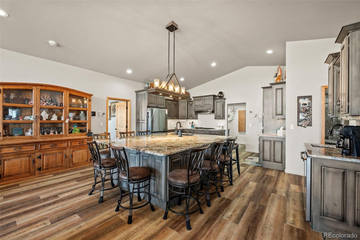
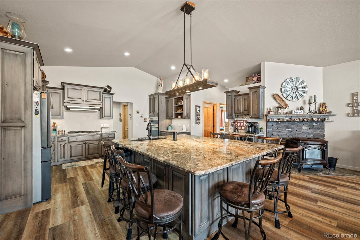
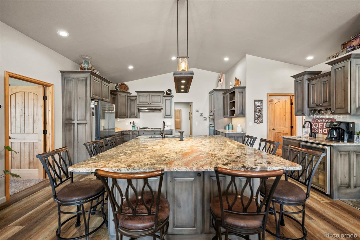
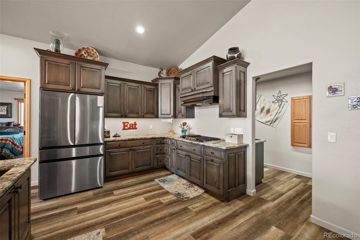
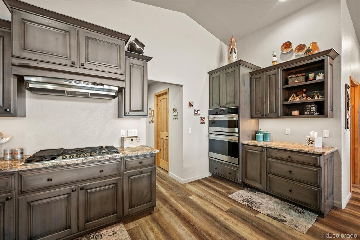
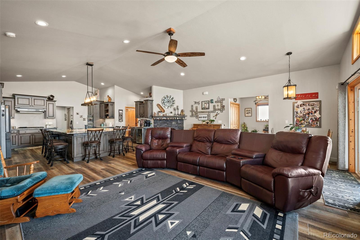
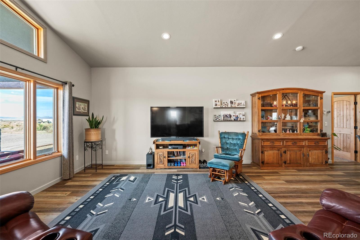
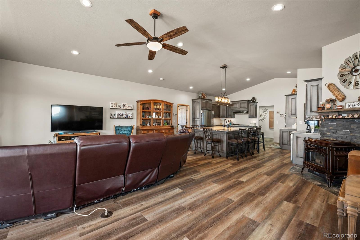
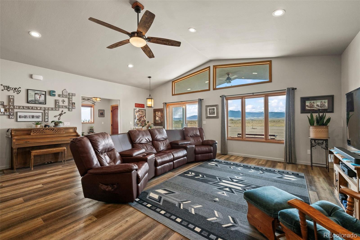
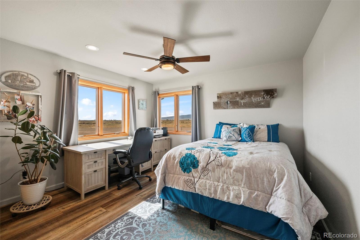
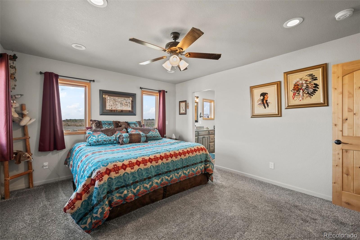
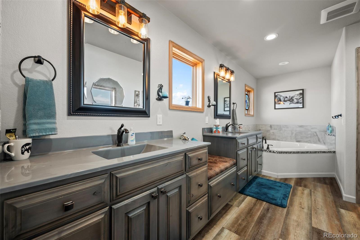
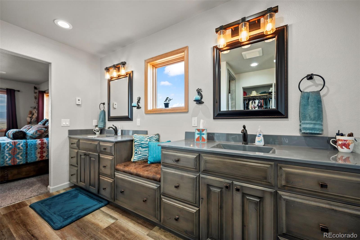
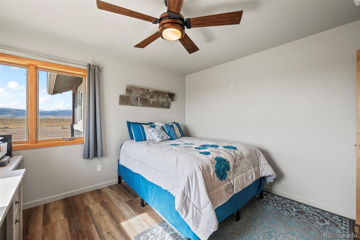
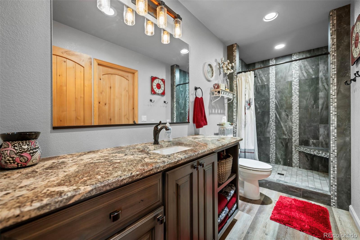
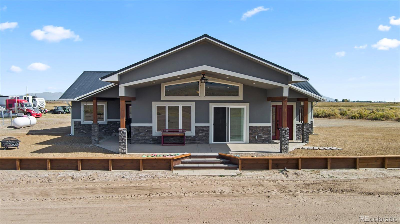
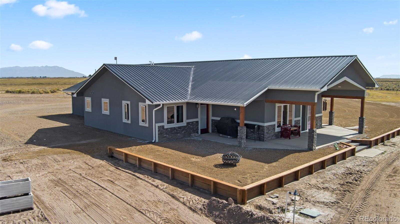
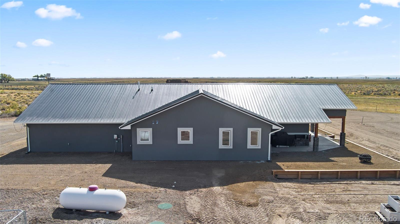
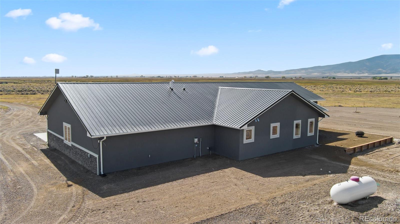
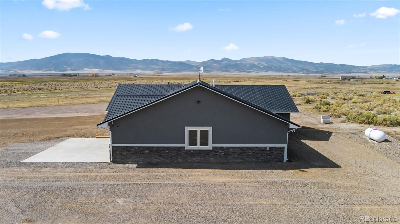
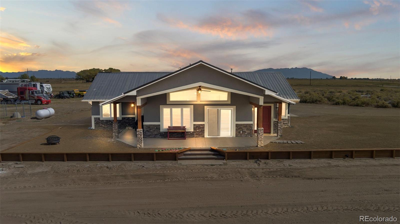
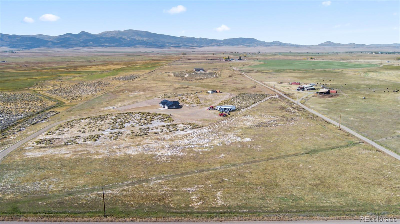
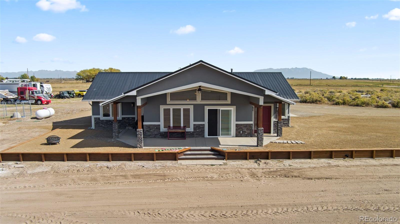
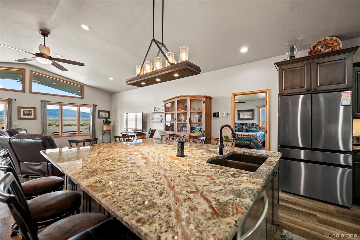
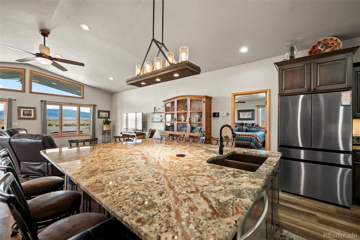
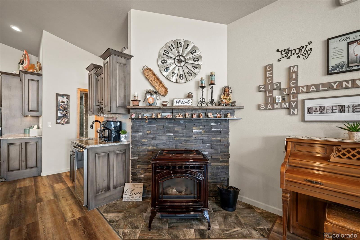
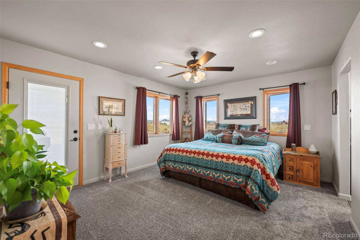
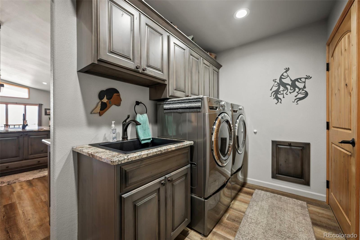
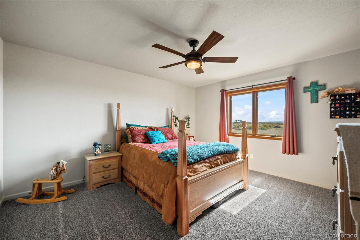
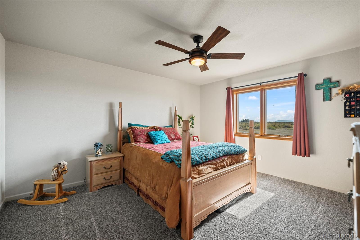
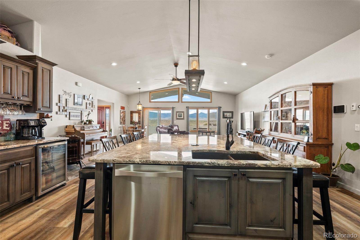
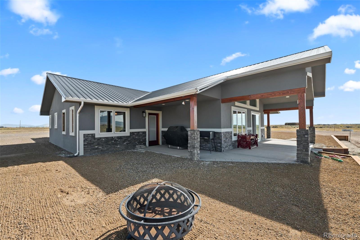
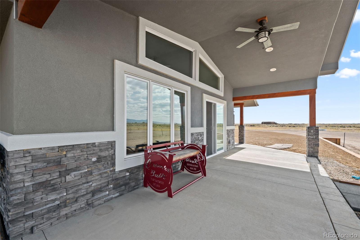
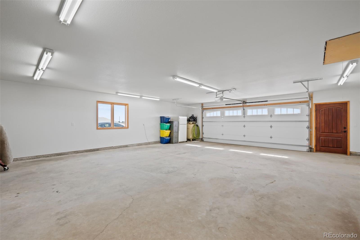
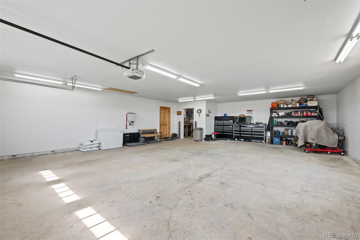
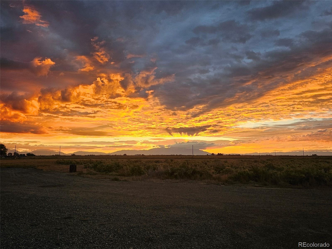
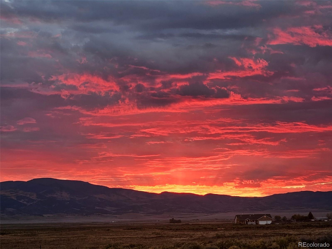
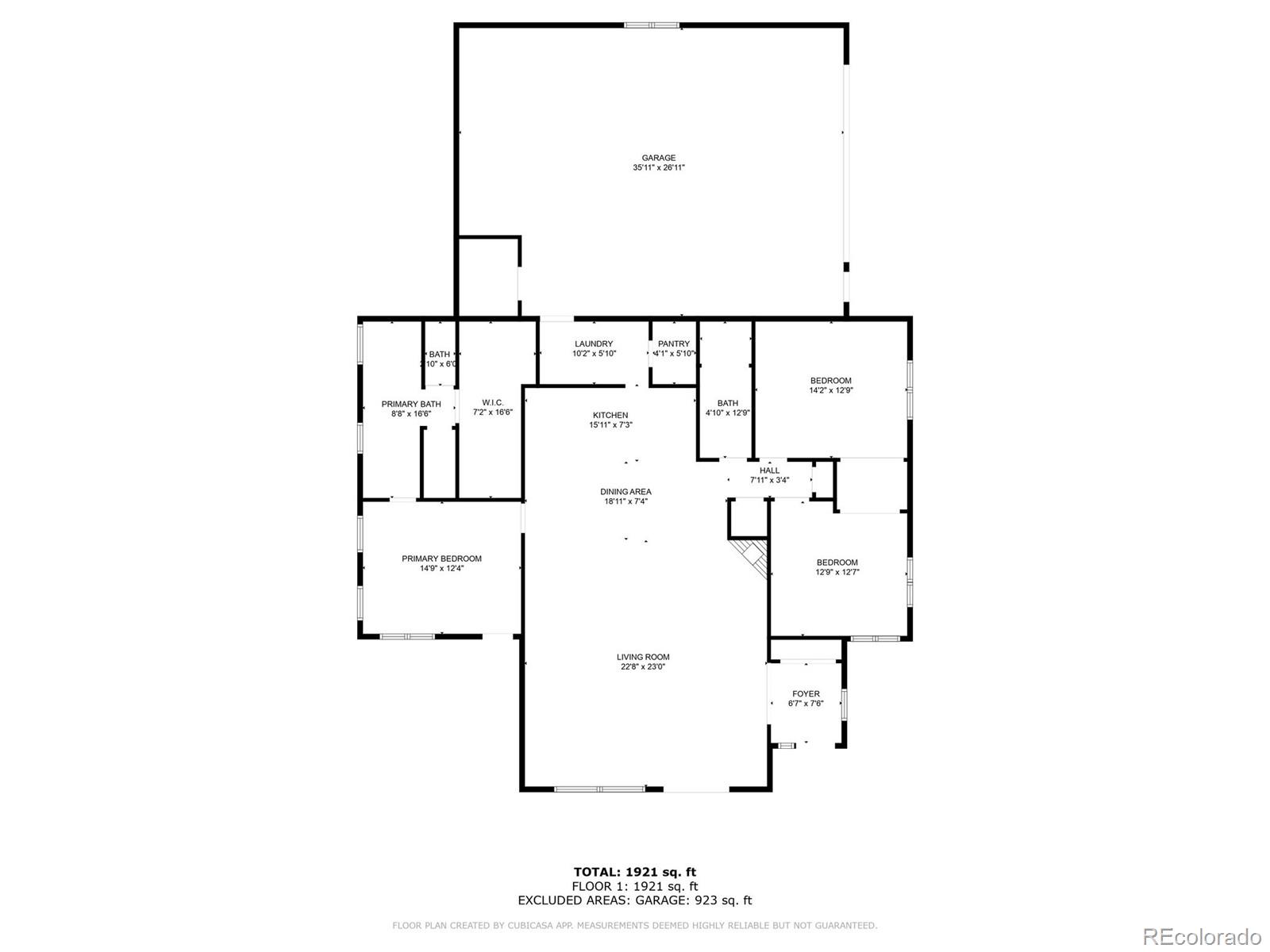

 Courtesy of RE/MAX ALLIANCE
Courtesy of RE/MAX ALLIANCE