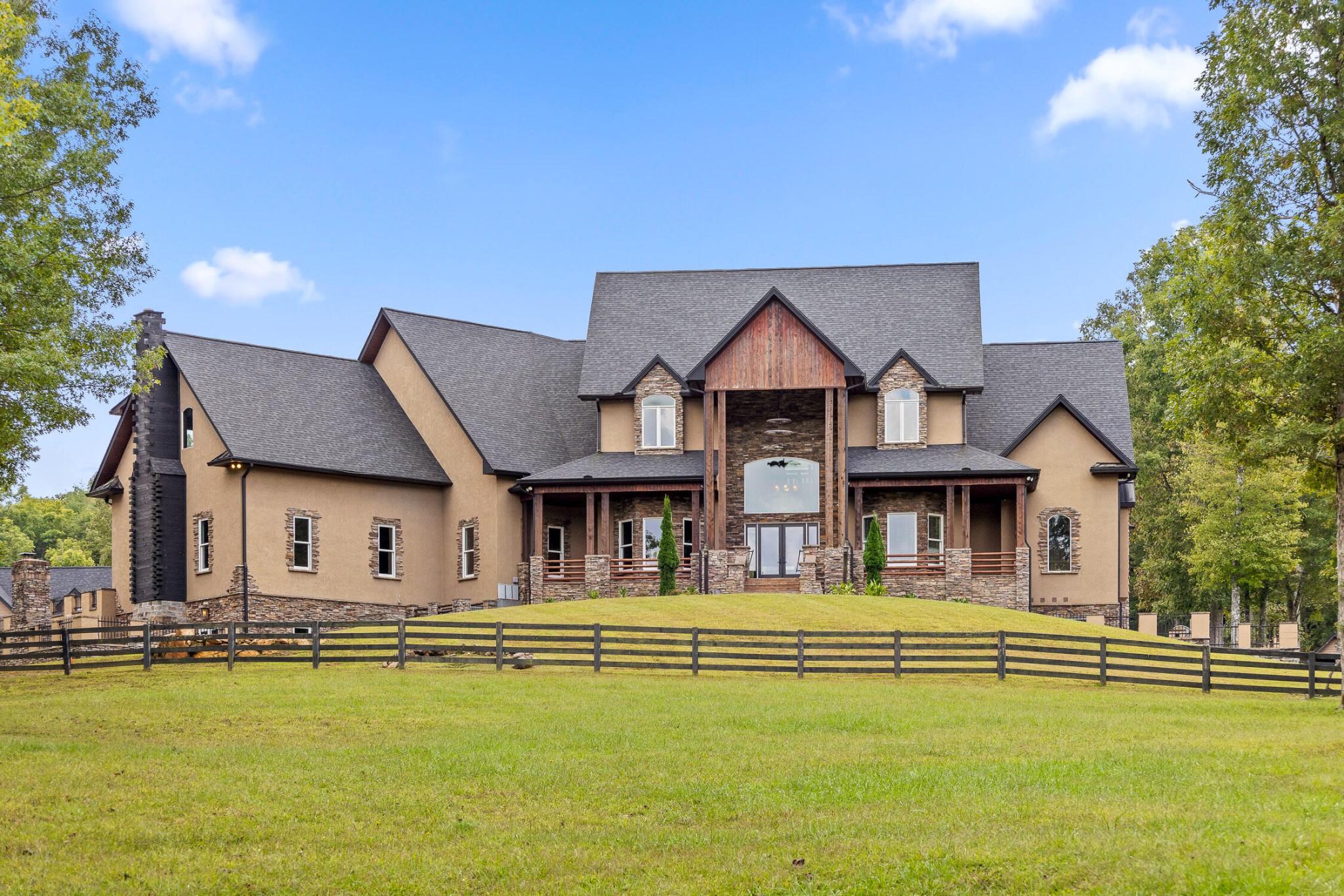Contact Us
Details
You’ve got to LOVE the name: 110 Bear Pause. It’s the kind of place where you can actually PAUSE. Pause to take in LONG-RANGE MOUNTAIN views from multiple decks, watch deer frolic in the yard, curl up with a good book, or enjoy your favorite music. With its iconic front prow and wall of windows, this home is designed with all the right architectural touches. But if quiet mountain life isn’t your style, 110 Bear Pause still has plenty to offer. Whether you're hosting family and friends, cranking up the music, or throwing a big gathering, this home is built for it. The PRIMARY BEDROOM SUITE is on the MAIN LEVEL with a private deck for a PEACEFUL retreat, while upstairs guests can enjoy the loft’s amazing mountain and nature views from above the two-story grand room and fireplace. Upstairs, you’ll also find two more bedrooms with VAULTED CEILINGS, one featuring its own PRIVATE DECK (yes, with more mountain views). The updated full bath gives your guests their own space and privacy. Whether you're here full-time or just for weekend getaways, you’ll love the newly RENOVATED KITCHEN with its stainless steel appliances, gorgeous GRANITE COUNTERTOPS and backsplash, and a one-of-a-kind island handcrafted by a local artist. The open kitchen flows seamlessly into the central gathering room, with its ceiling to floor stone fireplace and 2 sets of FRENCH DOORS that lead to an expansive WRAPAROUND DECK. There’s even a fire pit area in the 1.33+/- ACRE YARD, surrounded by well-maintained trees. And that’s not all — the FULL BASEMENT includes a two-car garage, tons of storage space, a FENCED YARD, a new HVAC system, and a refreshed gravel driveway with ample parking for guests. You’ll be just moments away from Highway 515, minutes from downtown Blue Ridge, Lake Blue Ridge, hiking trails, and more. It's also only an hour and a half to Atlanta Metro! Need more reasons to take a "PAUSE"? Call your realtor today!PROPERTY FEATURES
Room Bedroom Features : Master on Main, Other
Room Diningroom Features : Great Room, Open Concept
Room Kitchen Features : Breakfast Bar, Cabinets Stain, Eat-in Kitchen, Kitchen Island, Stone Counters, View to Family Room
Room Master Bathroom Features : Shower Only, Vaulted Ceiling(s), Other
Utilities : Cable Available, Electricity Available, Natural Gas Available, Phone Available, Water Available, Other
Water Source : Well
Sewer Source : Septic Tank
Electric : 110 Volts
Parking Features: Garage
2 Garage Spaces
Security Features : Smoke Detector(s)
Fencing : Back Yard, Fenced, Front Yard, Wood
Lot Features : Back Yard, Front Yard, Level, Mountain Frontage, Private, Wooded
Patio And Porch Features : Deck, Wrap Around
Roof : Shingle
Road Frontage Type : County Road, Private Road
Architectural Style : Cabin, Country
Property Condition : Resale
Property Condition : Resale
Cooling: Ceiling Fan(s), Central Air
Heating : Central
Construction Materials: Log, Wood Siding
Common Walls: No Common Walls
Interior Features: Cathedral Ceiling(s), Entrance Foyer, Low Flow Plumbing Fixtures, Walk-In Closet(s)
Fireplace Features: Electric, Family Room, Fire Pit, Glass Doors, Raised Hearth, Stone
Fireplaces Total : 1
Basement Description : Bath/Stubbed, Daylight, Driveway Access, Exterior Entry, Unfinished, Walk-Out Access
Appliances : Dishwasher, Double Oven, Microwave, Refrigerator, Self Cleaning Oven
Windows Features: Double Pane Windows
Flooring : Hardwood
Levels : Three Or More
LaundryFeatures : Lower Level
PROPERTY DETAILS
Street Address: 110 Bear Pause Road
City: Morganton
State: Georgia
Postal Code: 30560
County: Fannin
MLS Number: 7461222
Year Built: 2007
Courtesy of Keller Williams Realty Atl North
City: Morganton
State: Georgia
Postal Code: 30560
County: Fannin
MLS Number: 7461222
Year Built: 2007
Courtesy of Keller Williams Realty Atl North


































 Courtesy of Real Estate Partners Chattanooga, LLC
Courtesy of Real Estate Partners Chattanooga, LLC
