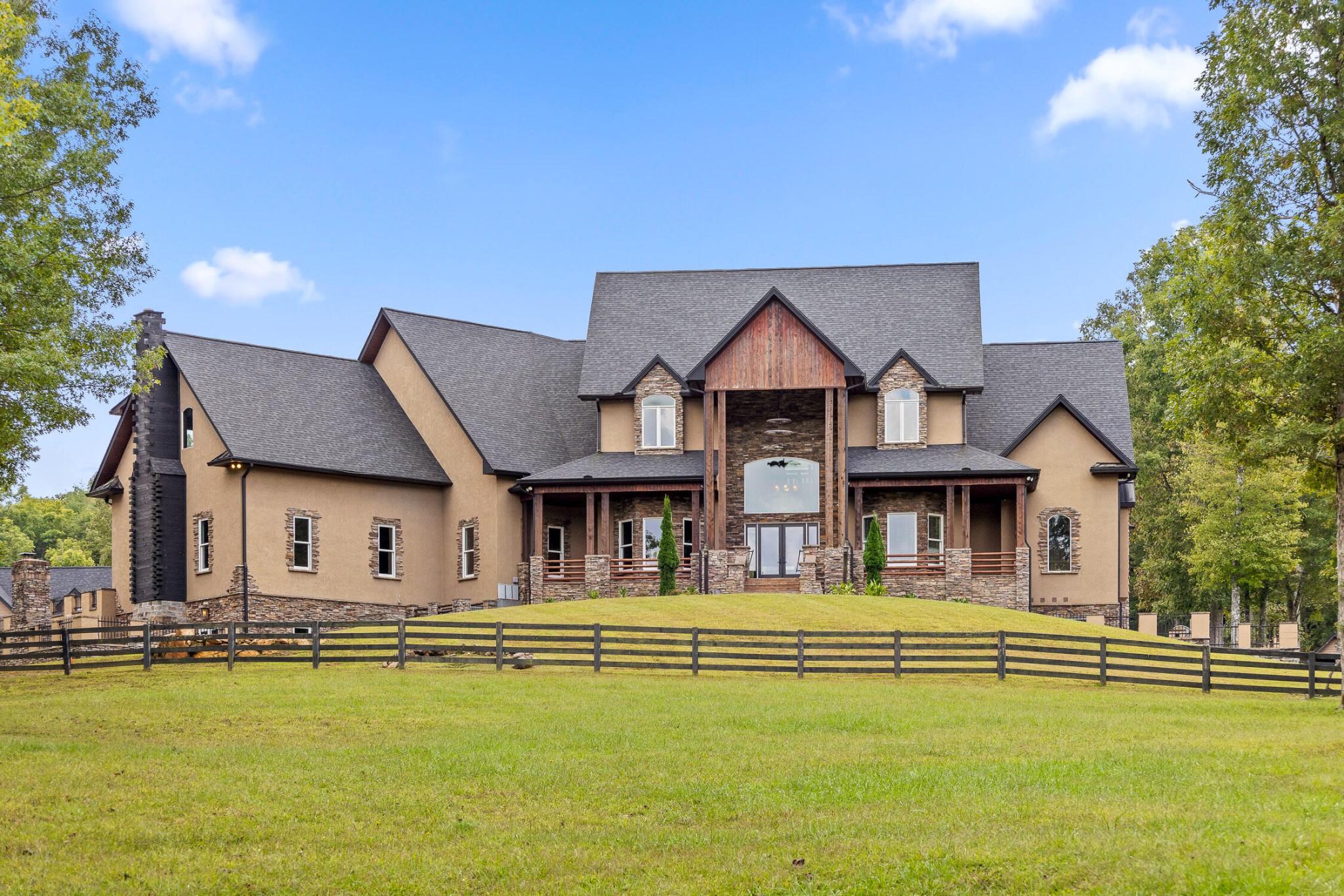Contact Us
Details
Discover Your Private Retreat! Tucked away nearby to the serene shores of Lake Blue Ridge, this charming cabin offers the perfect blend of seclusion and convenience. Surrounded by pristine wilderness, the property borders a vast stretch of national forest, creating an ideal haven for nature lovers. Inside, vaulted ceilings and expansive windows provide stunning views of the surrounding woods, showcasing the vibrant colors of each season. The chef's kitchen features gleaming quartzite countertops, a deep copper-hammered sink, and appliances, making meal prep a breeze. Stay cozy year-round with the energy-efficient blend of the wood fired Buck Stove and propane downstairs, for those chilly mountain evenings. Step outside onto the freshly stained wrap-around deck, perfect for entertaining or relaxing while taking in the lush landscaping, which includes mature blueberry bushes a cherry tree and plum tree. In the basement, the 400-square-foot garage offers ample space for vehicles, storage, or a workshop, while an additional outbuilding is perfect for hobbies or extra storage. The nearby trail down to the lake provides easy access to outdoor adventure, and the short drive to town ensures you're never far from dining, shopping, or community events. With no HOA restrictions and endless potential for personal use or as an income-generating rental, this property is a rare find, offering the best of mountain living combined with modern comforts. Don't miss the opportunity to make this peaceful getaway your own!PROPERTY FEATURES
Room Type : Bonus Room,Den,Great Room,Loft,Office
Kitchen Features : Solid Surface Counters
Utilities : High Speed Internet,Propane
Sewer : Septic Tank
Water Source : Shared Well
Electric : 220 Volts
Community Features: Lake
Parking Features: Garage,Guest,Kitchen Level,Side/Rear Entrance
Parking Total : 8
Exterior Features: Garden,Other
Roof Type: Metal
Patio And Porch Features : Patio
Lot Features : Level,Private,Sloped
Total Number Of Slips : 0
Architectural Style : Country/Rustic
Structure Type : Cabin,Loft
Property Condition : Resale
Cooling: Ceiling Fan(s),Window Unit(s)
Heating : Electric,Propane,Wood
Construction Materials: Wood Siding
Foundation Details : Block
Fireplace Features : Family Room,Living Room,Wood Burning Stove
Total Fireplaces : 1
Basement : Bath Finished,Exterior Entry,Finished,Full,Interior Entry
Appliances : Cooktop,Dishwasher,Electric Water Heater,Oven/Range (Combo),Refrigerator
Flooring : Carpet,Hardwood
LaundryFeatures : In Basement
Levels : Three Or More
Above Grade Finished Area : 1194 S.F
Below Grade Finished Area : 598 S.F
Vegetation : Cleared,Partially Wooded,Wooded
PROPERTY DETAILS
Street Address: 1259 Lower Star Creek Road
City: Morganton
State: Georgia
Postal Code: 30560
County: Fannin
MLS Number: 10380473
Year Built: 1986
Courtesy of ReMax Town & Ctry-Downtown
City: Morganton
State: Georgia
Postal Code: 30560
County: Fannin
MLS Number: 10380473
Year Built: 1986
Courtesy of ReMax Town & Ctry-Downtown






























 Courtesy of Real Estate Partners Chattanooga, LLC
Courtesy of Real Estate Partners Chattanooga, LLC
