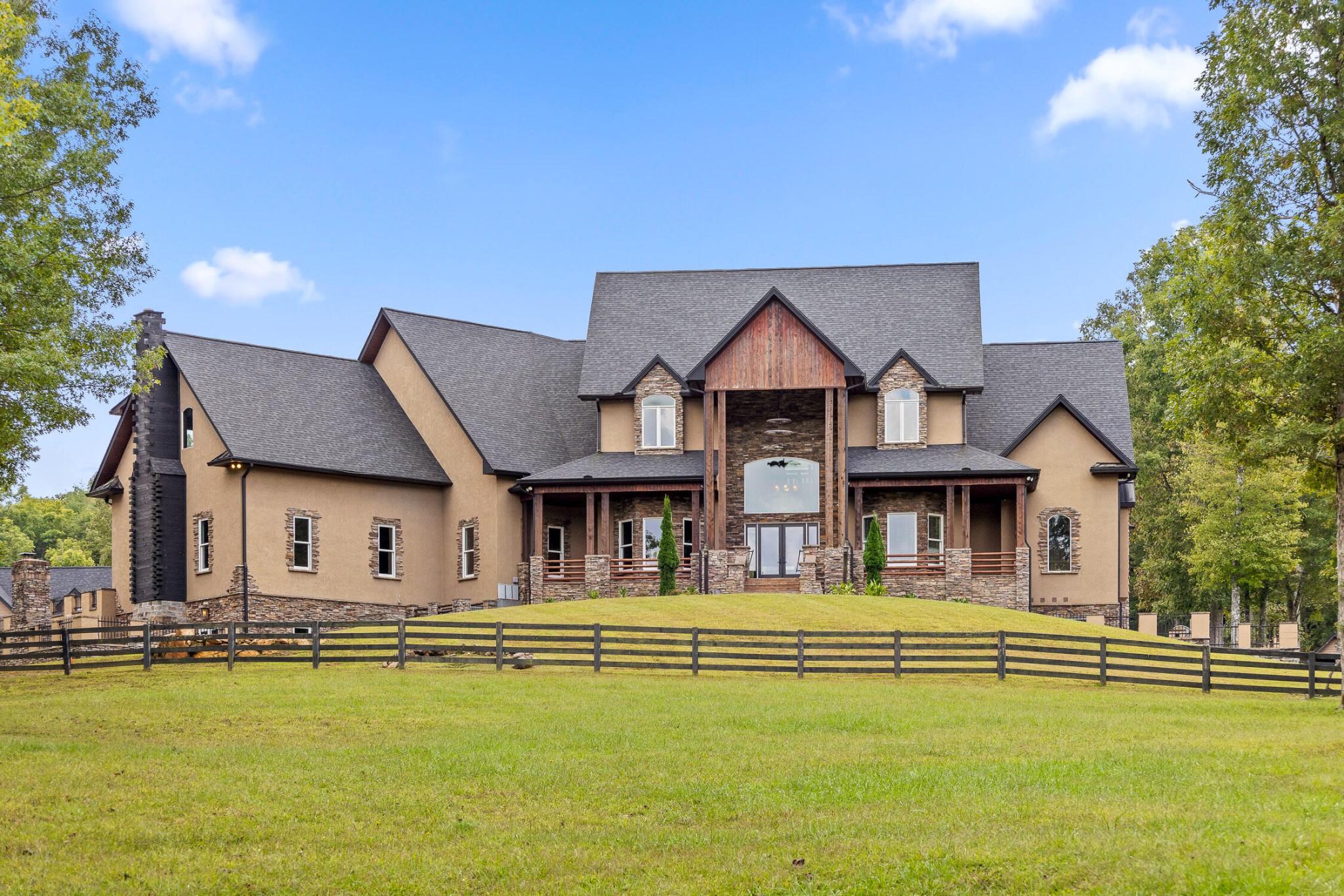Contact Us
Details
Newly Remodeled Modern/Rustic Farmhouse Design. This beautiful home has (3) levels, (4) bedrooms, (3) full baths, Custom rock Gas fireplace in great room, Large Master bedroom and bath with large walk-in shower, soaking tub and 72" double vanity, guest bedroom/full bath also on main, (20 large bedrooms/closets on top floor with private deck. New stainless steel appliances, granite kitchen countertops, custom kitchen cabinets, new heating & air with warranty, 1.24 fenced acres of level terrain, (2) car covered parking, storage building, paved driveway, shiplap, T&G and drywall walls, panic room, new pex plumbing and lots more.PROPERTY FEATURES
Room Type : Great Room
Kitchen Features : Breakfast Bar,Country Kitchen
Utilities : Cable Available,Electricity Available,High Speed Internet
Sewer : Septic Tank
Water Source : Private,Well
Parking Features: Carport,Detached
Fencing : Back Yard,Chain Link,Front Yard
Roof Type: Metal
Patio And Porch Features : Deck
Lot Features : Level
Total Number Of Slips : 0
Architectural Style : Country/Rustic
Structure Type : House,Other
Property Condition : Resale
Cooling: Ceiling Fan(s),Central Air,Electric
Heating : Central,Propane
Construction Materials: Concrete,Stone,Vinyl Siding
Foundation Details : Slab
Common Walls: No Common Walls
Fireplace Features : Gas Log
Total Fireplaces : 1
Basement : Crawl Space
Appliances : Dishwasher,Electric Water Heater,Microwave,Refrigerator
Flooring : Vinyl
LaundryFeatures : Laundry Closet,Other,Upper Level
Levels : Three Or More
Green Energy Efficient: Windows
Above Grade Finished Area : 2200 S.F
Vegetation : Grassed,Partially Wooded
PROPERTY DETAILS
Street Address: 231 Tipton Trail
Unit# LOT 1
City: Morganton
State: Georgia
Postal Code: 30560
County: Fannin
MLS Number: 10411474
Year Built: 1982
Courtesy of ReMax Town & Ctry-Downtown
City: Morganton
State: Georgia
Postal Code: 30560
County: Fannin
MLS Number: 10411474
Year Built: 1982
Courtesy of ReMax Town & Ctry-Downtown

















































 Courtesy of Real Estate Partners Chattanooga, LLC
Courtesy of Real Estate Partners Chattanooga, LLC
