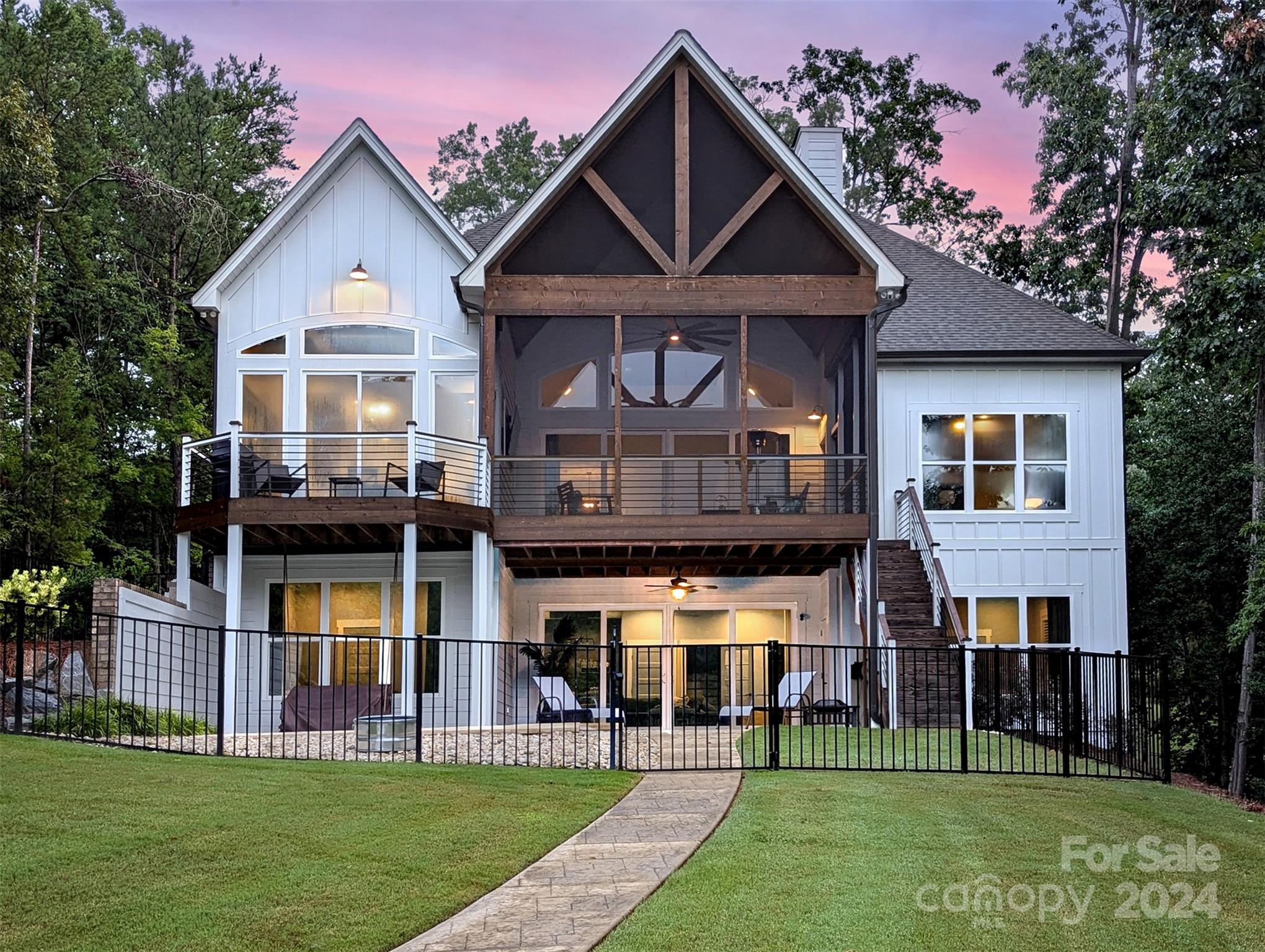Contact Us
Details
VIRTUALLY A COMPLETE REMODEL! NEW: Heat/air, windows, interior doors, exterior doors, rear deck(approx. 10 X 32'), interior flooring, ceiling fans, light fixtures, bathrooms, interior light switches, interior paint w/smooth ceilings! NEW stainless steel appliances: D/W, Range, Refrigerator, Microwave. Permitted brick addition created a larger Primary Bedroom(approx. 12 X 18' with bump-outs for closet space and recreation(music/TV, etc.) NEW, covered front porch with wrought iron railings. Private backyard backs up to nature, completely wooded where your lot ends! Built in the early 80's, in many ways... it's better than new! NOTE: Exterior Storage Unit in MLS info. refers to outside storage utility closet to the right of side entrance stairway. She's a BEAUTY! Schedule an appointment to see!PROPERTY FEATURES
Room Count : 8
Water Source : City
Sewer System : Public Sewer
Parking Features : Storage
Exterior Features : Storage
Lot Features : Cleared
Road Surface Type : Concrete
Architectural Style : Ranch
Heating : Central
Construction Type : Site Built
Construction Materials : Brick Full
Foundation Details: Crawl Space
Laundry Features : Mud Room
Appliances : Dishwasher
Flooring : Bamboo
Main Area : 1275 S.F
PROPERTY DETAILS
Street Address: 523 Wadesboro Boulevard
City: Mount Gilead
State: North Carolina
Postal Code: 27306
County: Montgomery
MLS Number: 4185771
Year Built: 1984
Courtesy of Century 21 Russ Hollins, Realtors
City: Mount Gilead
State: North Carolina
Postal Code: 27306
County: Montgomery
MLS Number: 4185771
Year Built: 1984
Courtesy of Century 21 Russ Hollins, Realtors
Similar Properties
$1,975,000
5 bds
5 ba
4,675 Sqft
$1,850,000
5 bds
5 ba
4,675 Sqft
$1,599,900
4 bds
3 ba
4,932 Sqft
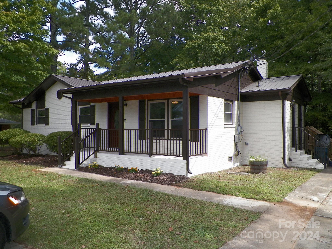
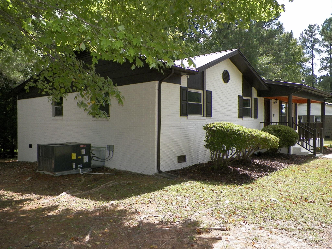
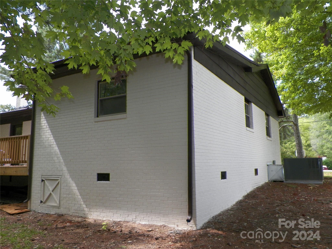
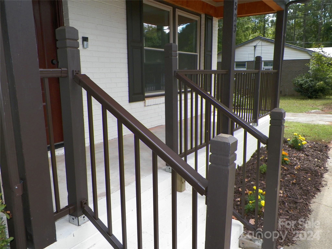
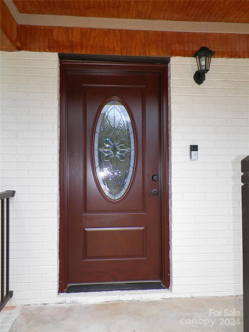
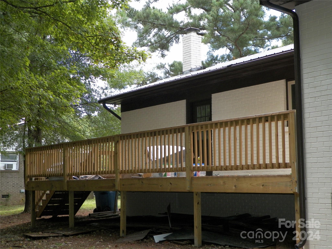
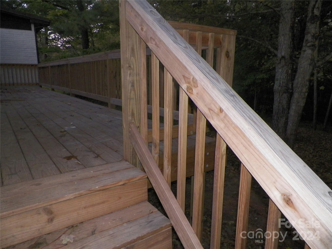
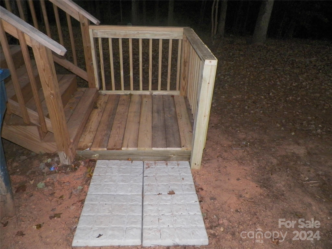
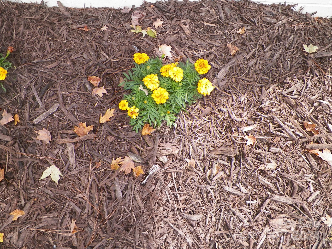
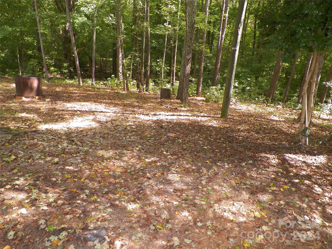
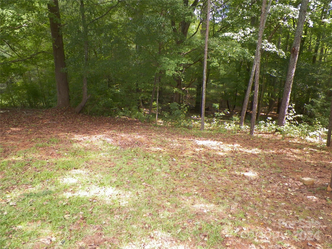
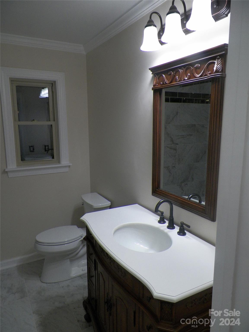
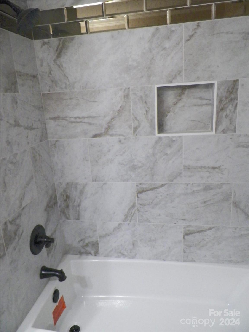
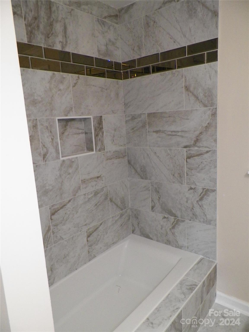
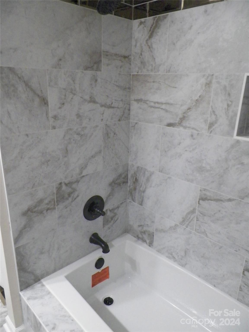
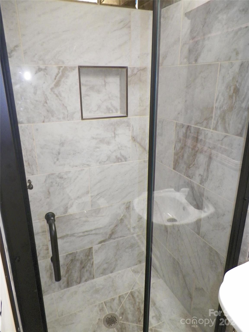
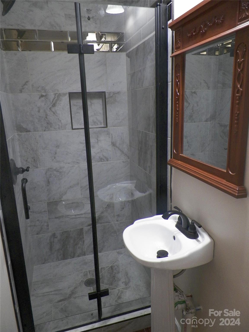
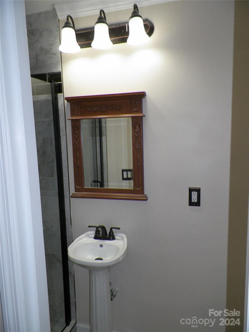
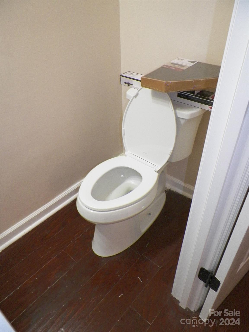
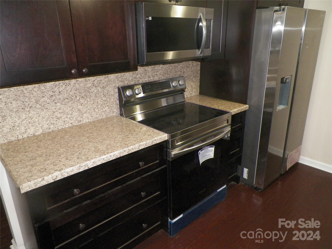
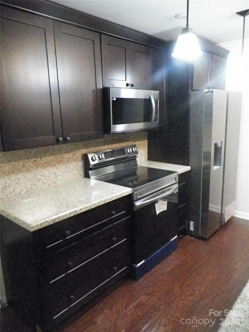
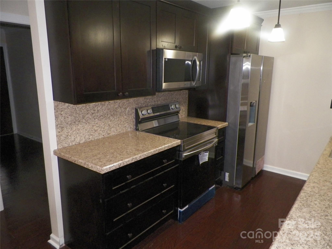
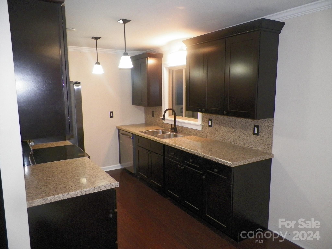
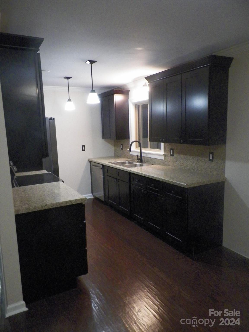
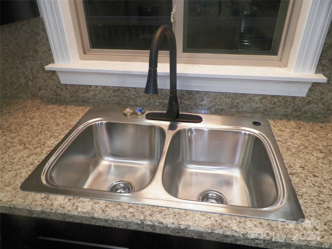
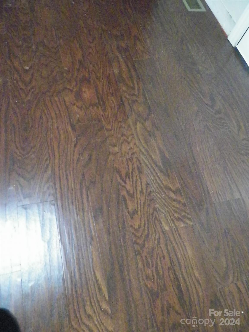
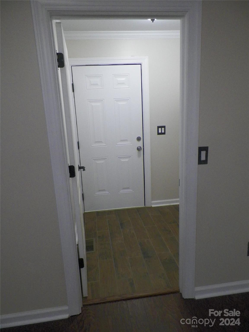
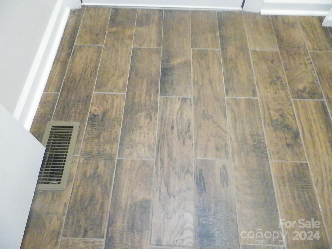
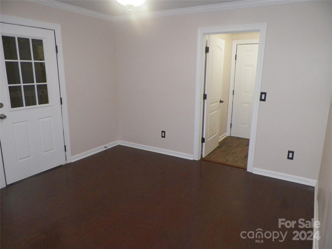
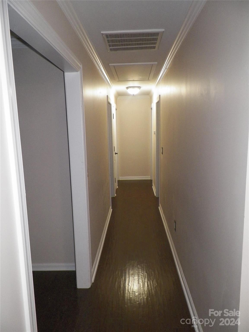
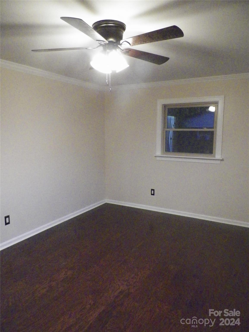
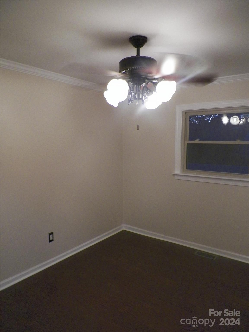
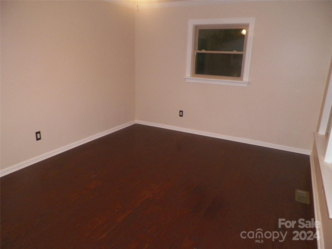
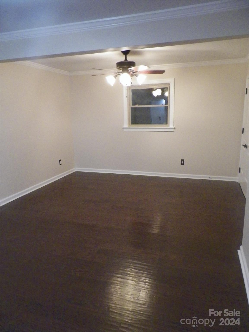
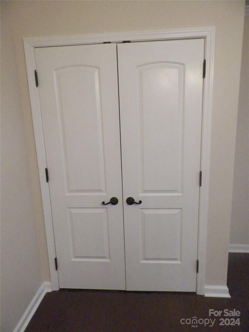
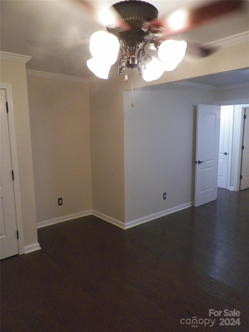
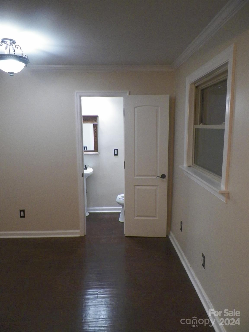
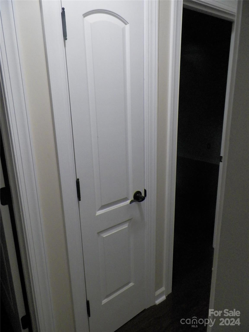
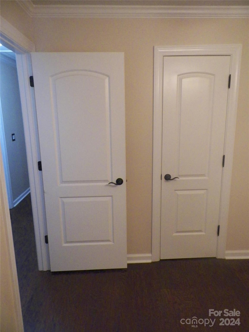
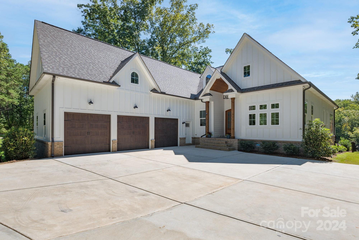
 Courtesy of Kimrey Lash Realty
Courtesy of Kimrey Lash Realty