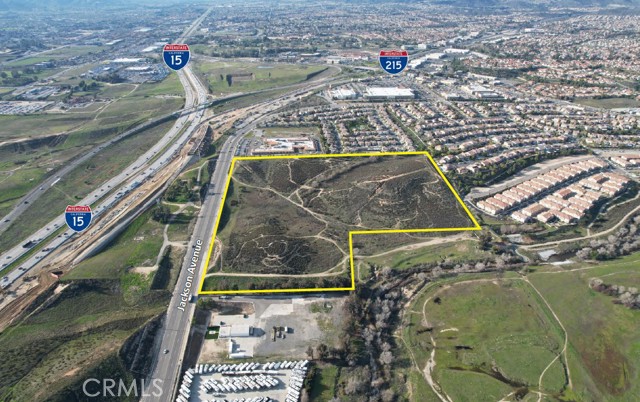Contact Us
Details
Welcome Home to Resort Living at The Colony, a spectacular 55+ Community in Murrieta. This popular single-story floor plan boasts 1,754 Sq. Ft., 3 Bedrooms, 2 Bathrooms with attached 2 car garage. Gated front entrance with courtyard is fully landscaped. Upon entering the home, you’ll find high ceilings, a spacious formal living room, 2 spacious bedrooms with a full bathroom and a laundry room with a deep sink and lots of cupboards. Enjoy your family room with a gas fireplace and super clean kitchen with GE white appliances including double ovens, a Kenmore 5 burner gas stove top, built-in microwave, white tiled island with dual sinks and garbage disposal, dishwasher, kitchen nook and lots of cupboard/storage space. The home includes neutral carpeting, tiled flooring, designer paint, plantation shutters, designer ceiling fans and built-in cabinetry. A backyard covered patio is perfect for entertaining or relaxing to unwind. The garage has built in cupboard space and a work bench. The Colony includes an amazing clubhouse with a pool and 2 spas, lighted tennis, paddle tennis, pickle ball, gym, auditorium, cards, hair salon, library, billiards and lots of other activities, parties, events, concerts, movies and planned group trips to keep you active. An 18-hole golf course is inside the gate. The HOA waters and maintains all front yards. You’ll feel very safe with 24-hour security patrol and guarded gates. Close to freeways, hospitals, entertainment, restaurants, Temecula Wine Country, grocery stores and more. Commuting distance to San Diego, Orange and LA Counties.PROPERTY FEATURES
Kitchen Features: Kitchen Island,Kitchen Open to Family Room
Rooms information : All Bedrooms Down,Entry,Family Room,Kitchen,Laundry,Living Room,Main Floor Primary Bedroom,Primary Bathroom,Primary Bedroom,Separate Family Room,Utility Room,Walk-In Closet,Workshop
Electric: Standard
Sewer: Public Sewer
Water Source: Public
Senior Community
Association Amenities: Pool,Spa/Hot Tub,Sauna,Fire Pit,Barbecue,Outdoor Cooking Area,Picnic Area,Playground,Tennis Court(s),Gym/Ex Room,Clubhouse,Banquet Facilities,Meeting Room,Guard,Security,Controlled Access,Maintenance Front Yard
Attached Garage : Yes
# of Garage Spaces: 2.00
# of Parking Spaces: 2.00
Security Features: 24 Hour Security,Gated with Attendant,Carbon Monoxide Detector(s),Fire and Smoke Detection System,Gated Community,Gated with Guard,Guarded,Smoke Detector(s)
Patio And Porch Features : Concrete,Covered
Lot Features: Sprinklers In Front
Fencing: Wood
Property Condition : Repairs Cosmetic
Road Frontage: City Street
Road Surface: Paved
Parcel Identification Number: 947530049
Cooling: Has Cooling
Heating: Has Heating
Heating Type: Central,Electric
Cooling Type: Central Air,Electric
Bathroom Features: Shower,Shower in Tub,Double Sinks in Primary Bath,Walk-in shower
Flooring: Carpet,Tile,Vinyl
Roof Type: Concrete
Construction: Block,Brick,Concrete,Drywall Walls,Stucco
Year Built Source: Assessor
Fireplace Features : Family Room,Gas
Common Walls: No Common Walls
Appliances: Dishwasher,Double Oven,Microwave,Water Heater
Door Features: Double Door Entry,Sliding Doors,Storm Door(s)
Laundry Features: Individual Room,Inside
Eating Area: Breakfast Nook,Family Kitchen,In Kitchen
Laundry: Has Laundry
MLSAreaMajor: SRCAR - Southwest Riverside County
PROPERTY DETAILS
Street Address: 40518 Calle Lampara
City: Murrieta
State: California
Postal Code: 92562
County: Riverside
MLS Number: SW24138973
Year Built: 1995
Courtesy of Better Homes and Gardens Real Estate Registry
City: Murrieta
State: California
Postal Code: 92562
County: Riverside
MLS Number: SW24138973
Year Built: 1995
Courtesy of Better Homes and Gardens Real Estate Registry
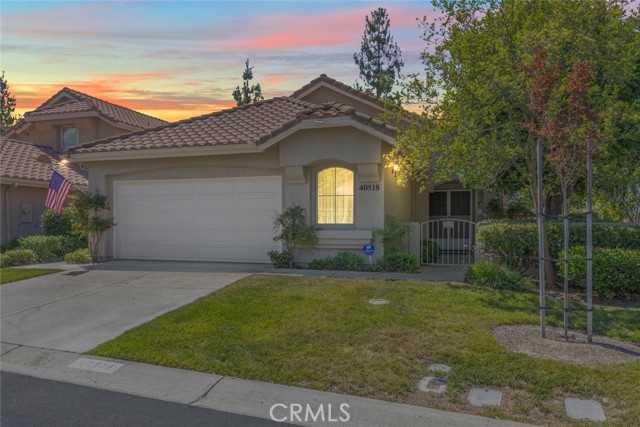













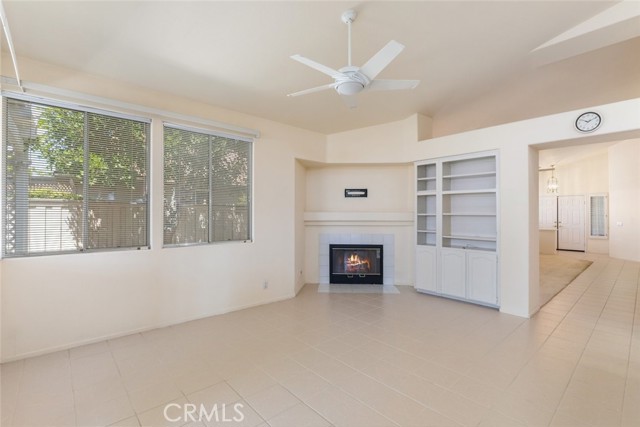




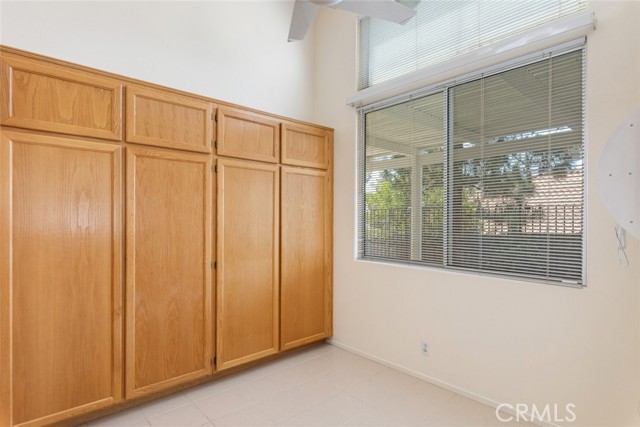



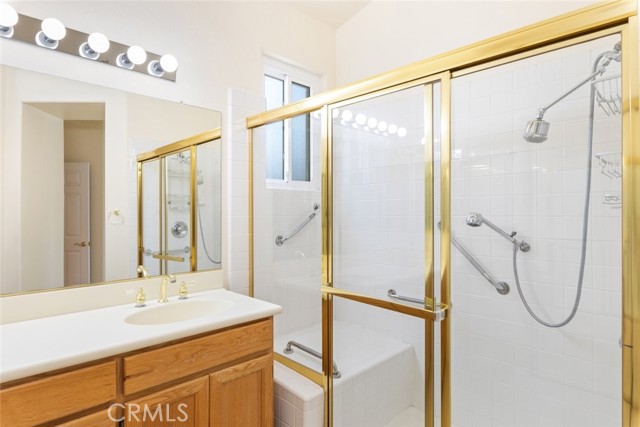





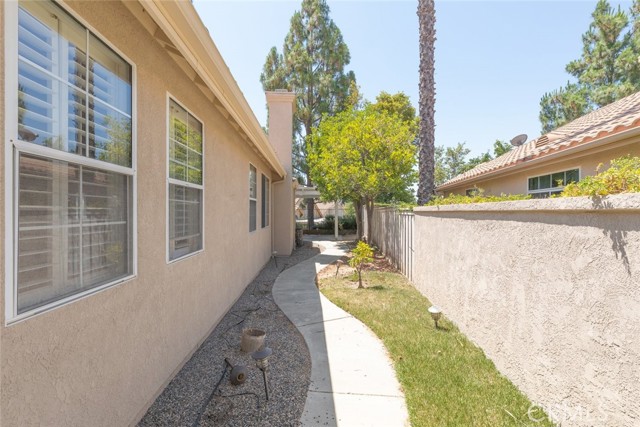


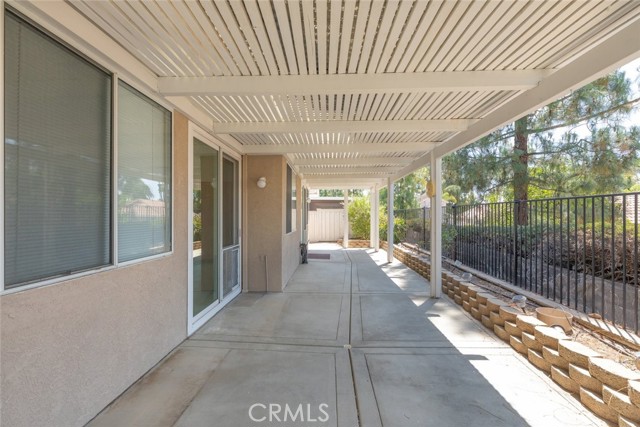

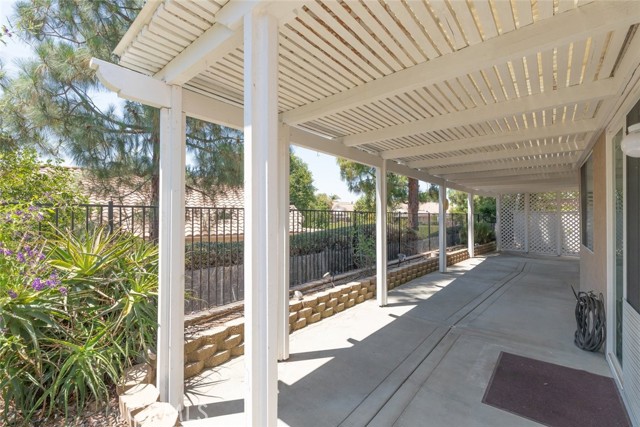
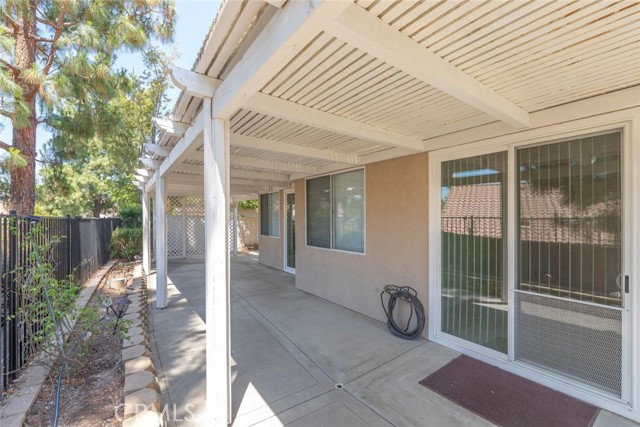
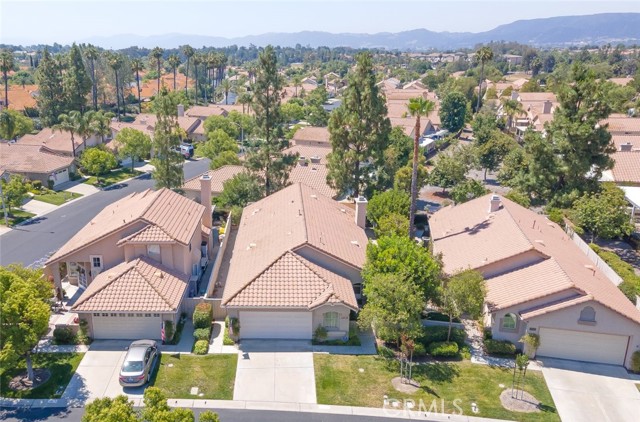








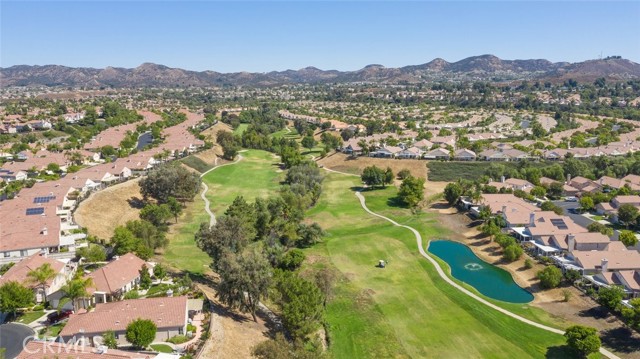


 Courtesy of COLDWELL BANKER COMMERCIAL SC
Courtesy of COLDWELL BANKER COMMERCIAL SC