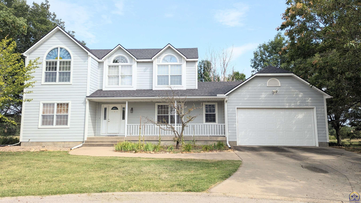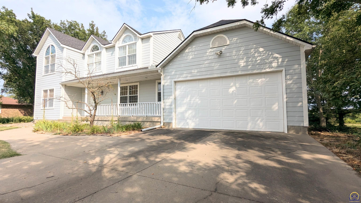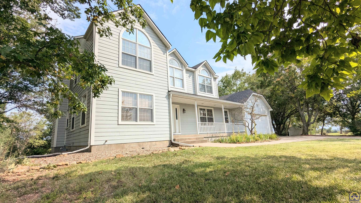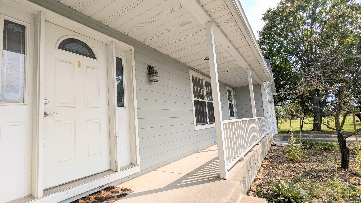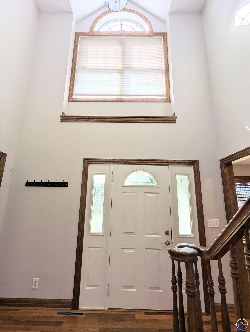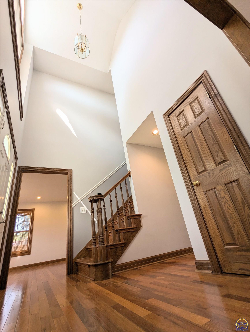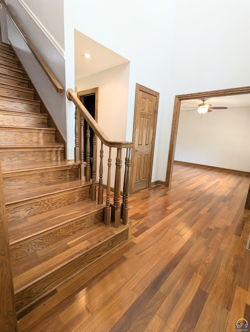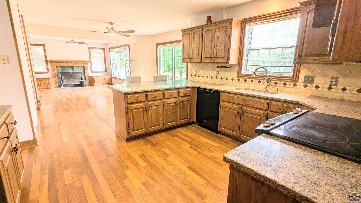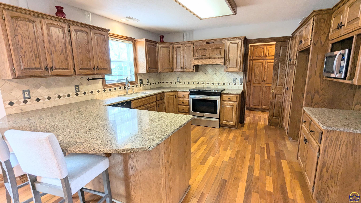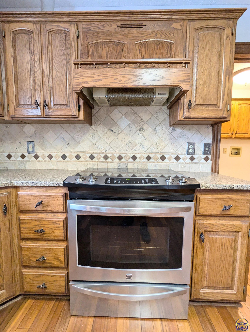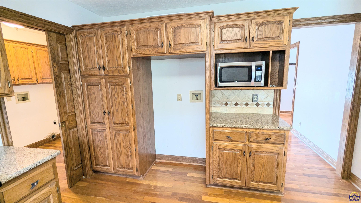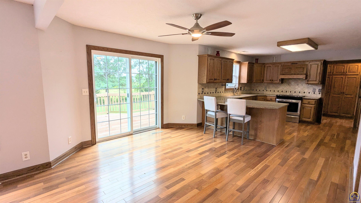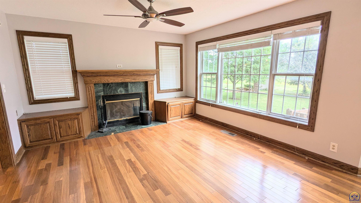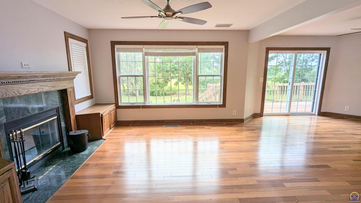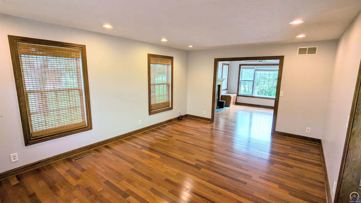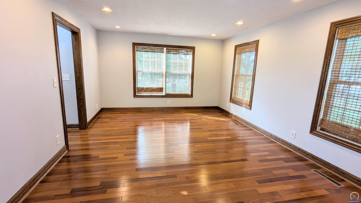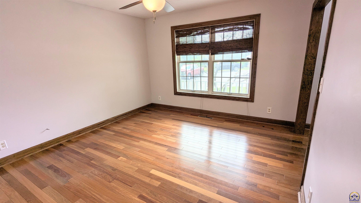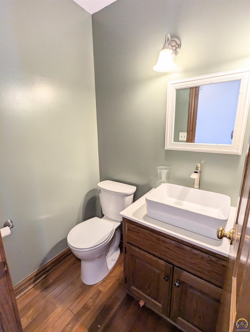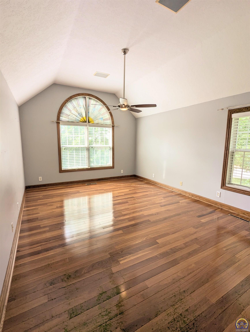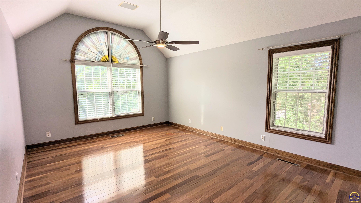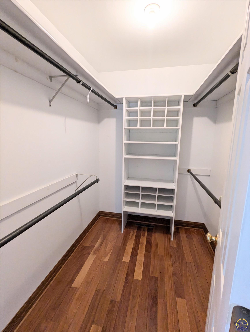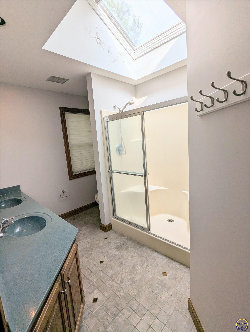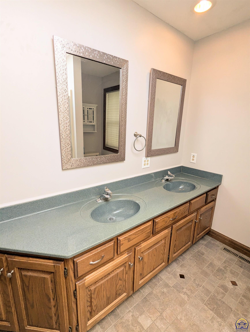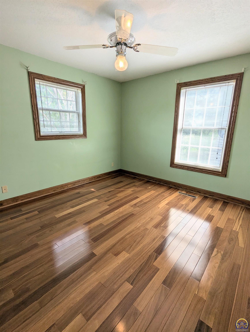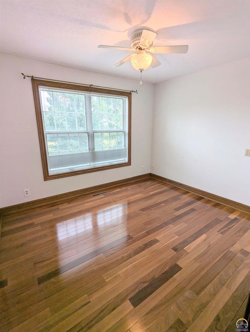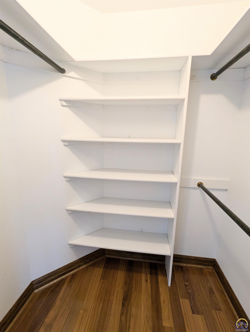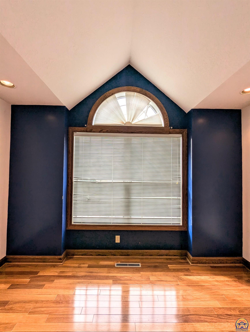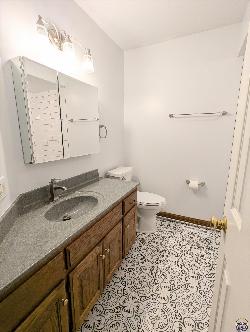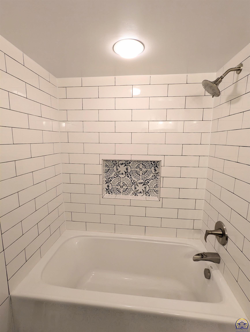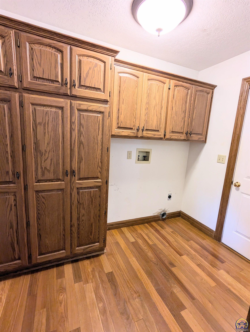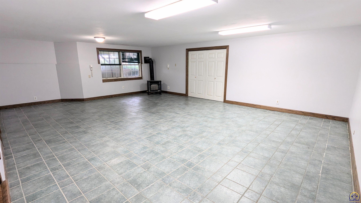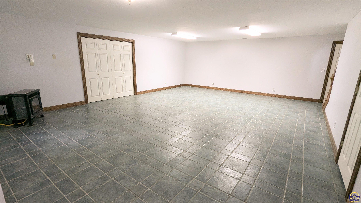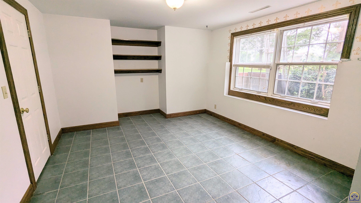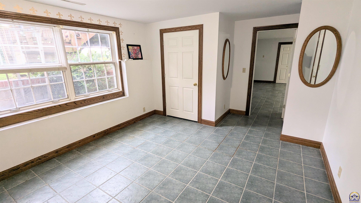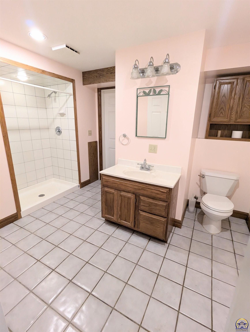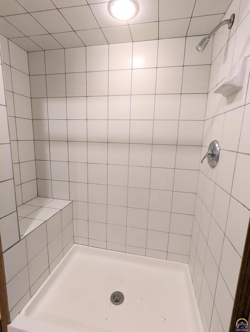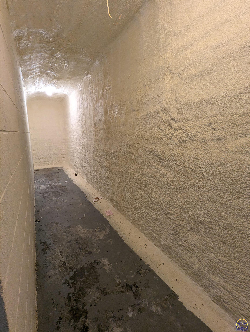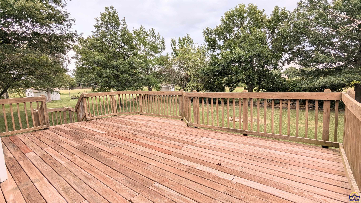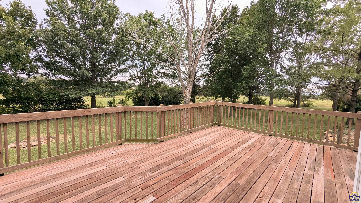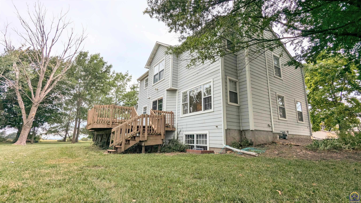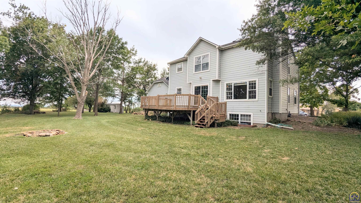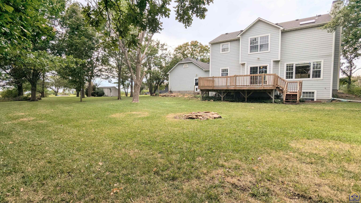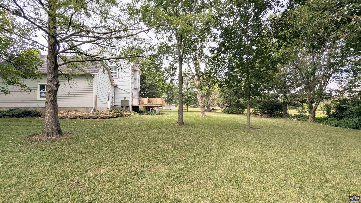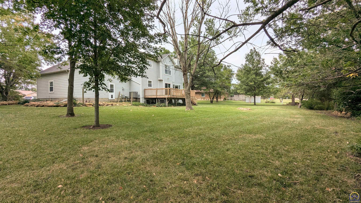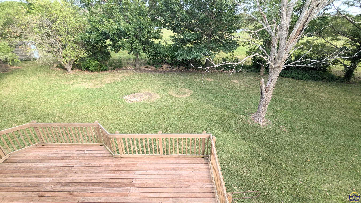About 804 Mohawk Dr, New Strawn, Kansas, 66839
Nestled near the end of a cul-de-sac, this stunning home offers five bedrooms and four bathrooms, blending modern comfort with classic elegance. Upon entering, you’re greeted by a grand staircase and a soaring ceiling in the foyer, setting the tone for the rest of the home. The main floor features a beautiful kitchen with an open concept design, seamlessly connecting to the family room where a cozy fireplace invites relaxation. Expansive windows throughout the home allow natural light to pour in, highlighting the formal living and dining rooms. The fully finished basement includes a large family room, a spacious bedroom with ample closet space, and a contemporary bathroom featuring a walk-in shower. Upstairs, the primary bedroom is a true retreat with a walk-in closet and an en suite bathroom, complete with a skylight. The other three bedrooms are generously sized, each with large closets. Luxurious hardwood floors flow throughout the main and upper levels. Outside, a large deck overlooks a beautifully treed backyard, perfect for outdoor gatherings with a fire pit. The property boasts serene views of a nearby lake, with John Redmond Reservoir visible in the distance, offering a peaceful and picturesque setting.
Bathroom Level :
Main and upper and lower
Other Rooms :
Formal Living Room, Rec Room, 1st Fl Half Bath
Sewer :
City Water
Parking Features:
Attached
2
Garage Spaces
Exterior Features:
Deck
Lot Features :
Cul-De-Sac
Roof :
Composition
Architectural Style :
Two Story
Above Grade Finished Area:
2348
Below Grade Finished Area:
1000
Cooling:
Forced Air Electric
Heating :
Forced Air Gas
Interior Features:
Hardwood
Basement Description :
Concrete
Dining Features :
Formal
LaundryFeatures :
Main Level
Bathroom Level :
Main and upper and lower
Other Rooms :
Formal Living Room, Rec Room, 1st Fl Half Bath
Sewer :
City Water
Parking Features:
Attached
2
Garage Spaces
Exterior Features:
Deck
Lot Features :
Cul-De-Sac
Roof :
Composition
Architectural Style :
Two Story
Above Grade Finished Area:
2348
Below Grade Finished Area:
1000
Cooling:
Forced Air Electric
Heating :
Forced Air Gas
Interior Features:
Hardwood
Basement Description :
Concrete
Dining Features :
Formal
LaundryFeatures :
Main Level
Street Address: 804 Mohawk Dr
City: New Strawn
State: Kansas
Postal Code: 66839
County: Coffey
Directions:
Traveling south on US-75 ? Turn right onto 17th Rd NW ? 0.3 mi Turn left onto N Arrowhead Dr ? 0.3 mi Turn right onto W Choctaw St ? 0.2 mi Turn left onto N Mohawk Dr
Property Information :
Listing Status: Active
Size: 3,348 Sqft
MLS #: 235557
Bedrooms: 5 bd
Bathrooms: 4 ba
Price: $329,900
Tax Amount: 3846.96
Construction Status: Built in 1993
Last Modified : Aug 4 2025 11:34AM
Courtesy of: Carlos Garate, RE/MAX EK Real Estate (MLS# 468)
