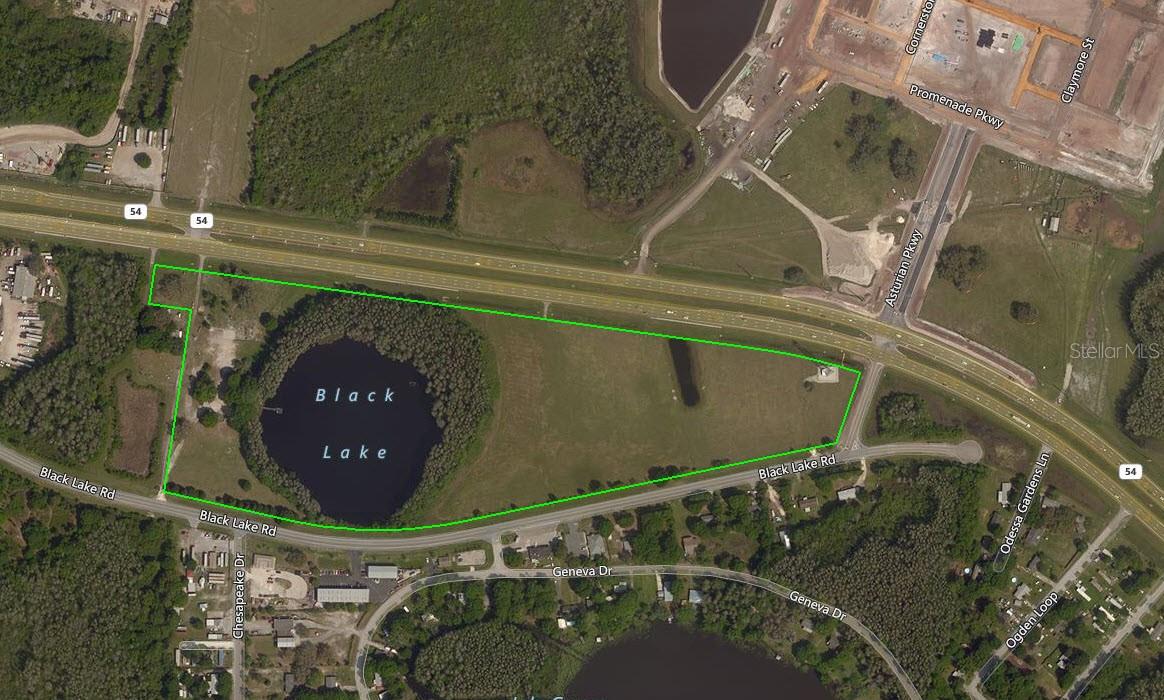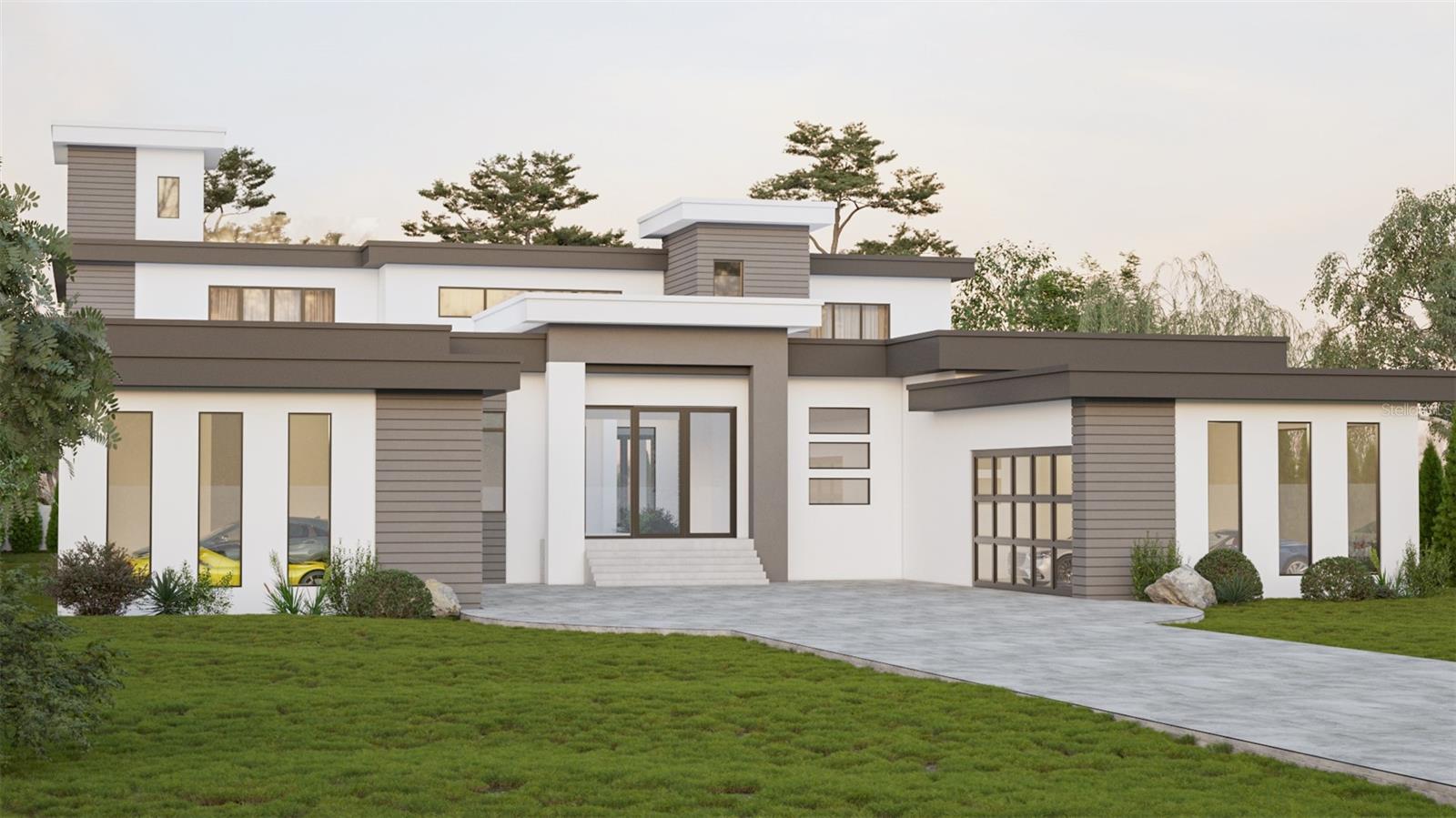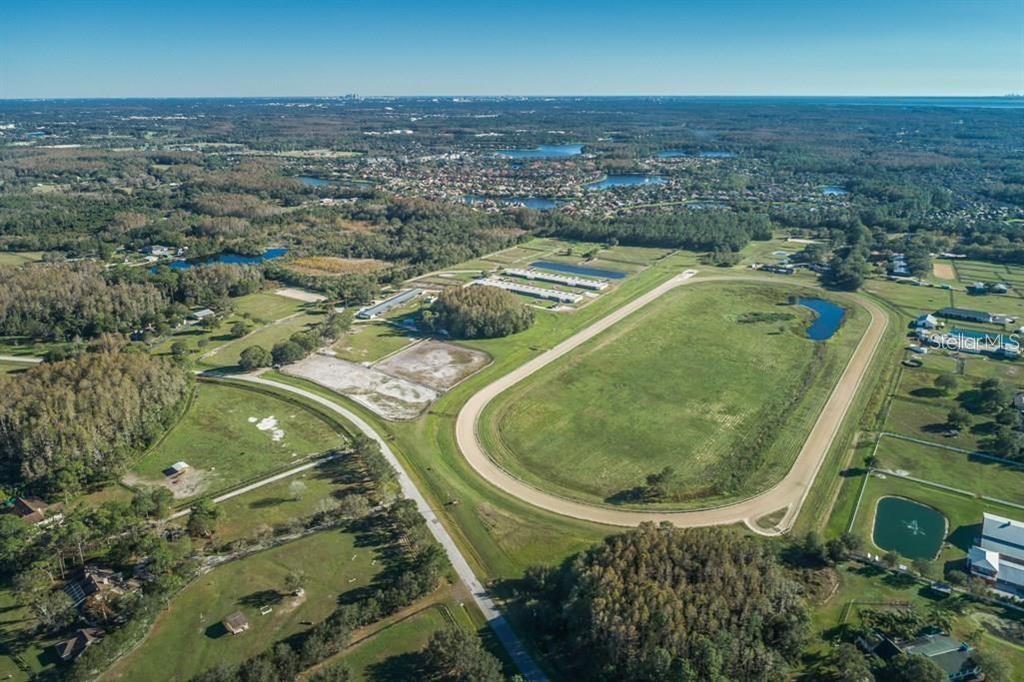Contact Us
Details
Mediterranean style home featuring 3 bedrooms, 2 full baths with flex/den in the gated, resort style community of Esplanade at Starkey Ranch. Plantation shutters throughout. Hardwood in bedrooms and flex/den with 18x18 neutral tile in remainder, no carpet. Master bedroom with ensuite and recently renovated walk-in closet. French doors in flex/den. Granite countertops in kitchen with stainless steel appliances, gas stove and beverage fridge. Beautiful tropical landscaping with automated landscape lighting around lanai. Sliding triple glass doors to extended paved lanai with outdoor bar including gas grill and mini fridge. Walk-in laundry room with cabinets, countertops and storage space. Water softener installed 2021. Epoxy garage floors in 2023. HOA fees include maintenance of lawn, shrubs, irrigation system, access to the amenity center including an on-site lifestyle manager, main pool, resistance pool, fitness center, billiard/card room, pickle ball/tennis courts, fire pit and many residential activities. Starkey Ranch has miles of outdoor scenic trails and Esplanade residents have access to additional pool and activities within the Starkey Ranch community. Conveniently located to many of the Tampa Bay area attractions, airport, beaches, shopping, golfing and dining.PROPERTY FEATURES
Total Rooms : 9
Bedroom Features: Split Bedrooms
DiningRoom Features: Breakfast Bar
Kitchen Description: Pantry
Additional Rooms: Den - Study, Laundry in Residence, Screened Lanai/Porch
Pets Allowed : Yes
Irrigation Source: Reclaimed
Maintenance : Irrigation Water, Lawn/Land Maintenance, Manager, Rec Facilities, Reserve, Street Lights, Street Maintenance
Water Source : Central, Softener
Gas : Natural
Community Features: Clubhouse, Park, Pool, Dog Park, Fitness Center, Sidewalks, Street Lights, Tennis Court(s), Gated
Association Amenities: Bike And Jog Path, Billiard Room, Clubhouse, Park, Pool, Community Room, Spa/Hot Tub, Dog Park, Fitness Center, Internet Access, Pickleball, Play Area, Sidewalk, Streetlight, Tennis Court(s), Underground Utility
Parking Features: Driveway Paved, Attached
2 Parking Spaces
2 Garage Spaces
Security Features : Security System, Smoke Detector(s), Gated Community
Storm Protection : Shutters - Manual
Exterior Features: Screened Lanai/Porch, Built In Grill
Lot Features : Cul-De-Sac
Patio And Porch Features : Patio
Roof : Tile
Architectural Style : Ranch, Single Family
Structure Type : House
Equipment:Auto Garage Door, Cooktop - Gas, Dishwasher, Disposal, Dryer, Grill - Gas, Microwave, Range, Refrigerator/Freezer, Security System, Self Cleaning Oven, Smoke Detector, Tankless Water Heater, Washer
MPUD
Pool Features:Community
Spa Features:Community
Cooling: Central Electric
Heating : Central Electric
Construction Materials: Concrete Block, Stucco
Foundation Details: Concrete Block
Interior Features: Built-In Cabinets, Custom Mirrors, French Doors, Pantry, Smoke Detectors, Walk-In Closet(s), Window Coverings
Building Description : 1 Story/Ranch
Appliances : Gas Cooktop, Dishwasher, Disposal, Dryer, Grill - Gas, Microwave, Range, Refrigerator/Freezer, Self Cleaning Oven, Tankless Water Heater, Washer
Equipment : Auto Garage Door, Cooktop - Gas, Dishwasher, Disposal, Dryer, Grill - Gas, Microwave, Range, Refrigerator/Freezer, Security System, Self Cleaning Oven, Smoke Detector, Tankless Water Heater, Washer
Door Features: Window Coverings
Windows Features: Window Coverings
Flooring : Tile, Wood
Levels : 1
LaundryFeatures : Laundry in Residence
Other Structures: Tennis Court(s)
PROPERTY DETAILS
Street Address: 11632 CALLISIA DR
City: Odessa
State: Florida
Postal Code: 33556
County: Pasco
MLS Number: 224048988
Year Built: 2018
Courtesy of Paradise Real Estate Intl
City: Odessa
State: Florida
Postal Code: 33556
County: Pasco
MLS Number: 224048988
Year Built: 2018
Courtesy of Paradise Real Estate Intl




































 Courtesy of BHHS FLORIDA PROPERTIES GROUP
Courtesy of BHHS FLORIDA PROPERTIES GROUP
