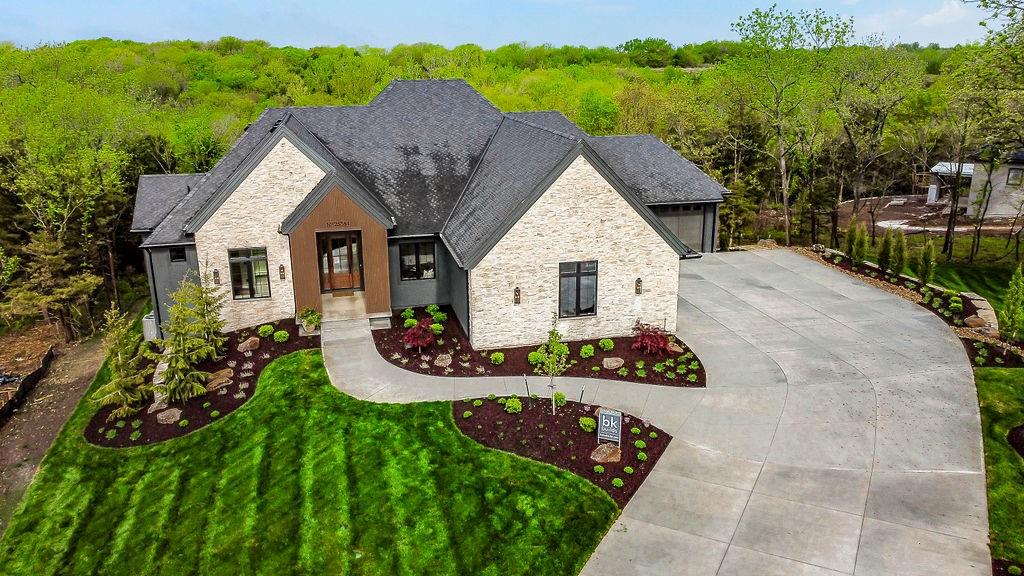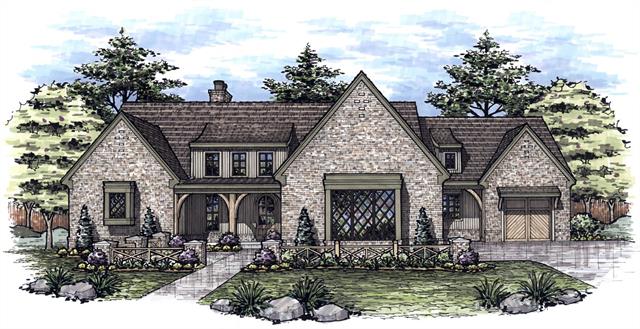Contact Us
Details
This beautifully updated home in Hunter's Creek has an open California Split floor plan featuring a stunning kitchen with peninsula seating. Enjoy hot cocoa by the fireplace in the living room, and when the weather is nicer relax on the back deck, under the covered patio, or on your front porch! The fully fenced backyard provides lots of space for kids or pets to play. Plenty of space to spread out in this home, with two living areas and a large sub-basement. There is also a bonus office space in addition to the four bedrooms! And last but not least is the large three car garage! And when summer comes, you can take advantage of the community pool just a 5 minute walk from the home!PROPERTY FEATURES
Water Source :
Public
Sewer System :
City/Public
Parking Features :
Garage On Property : Yes.
Garage Spaces:
3
Roof :
Composition
Age Description :
16-20 Years
Heating :
Natural Gas
Cooling :
Electric
Construction Materials :
Frame
Interior Features :
Ceiling Fan(s)
Appliances :
Dishwasher
Basement Description :
Finished
Flooring :
Carpet
Floor Plan Features :
California Split
Above Grade Finished Area :
1504
S.F
PROPERTY DETAILS
Street Address: 12358 S Lincoln Street
City: Olathe
State: Kansas
Postal Code: 66061
County: Johnson
MLS Number: 2522825
Year Built: 2007
Courtesy of Platinum Realty LLC
City: Olathe
State: Kansas
Postal Code: 66061
County: Johnson
MLS Number: 2522825
Year Built: 2007
Courtesy of Platinum Realty LLC
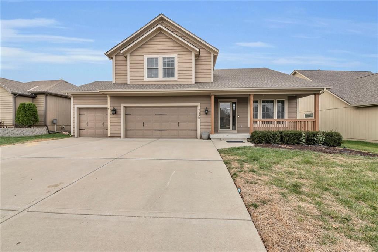
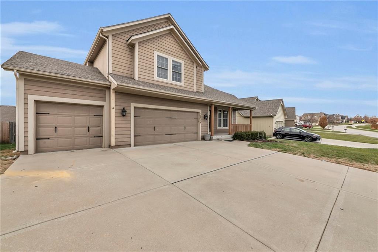
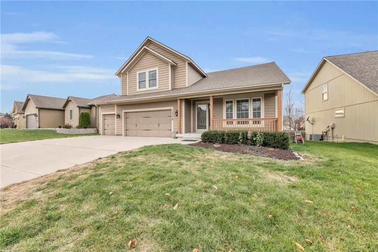
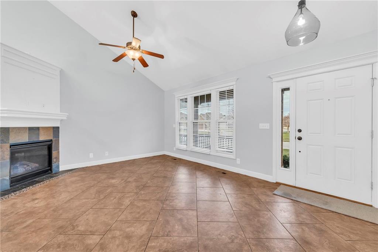
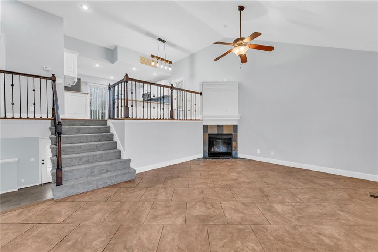
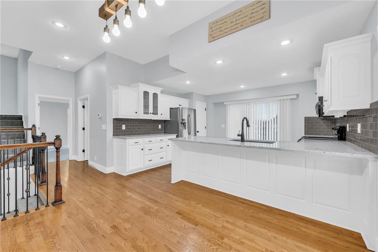
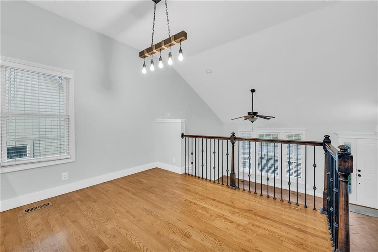
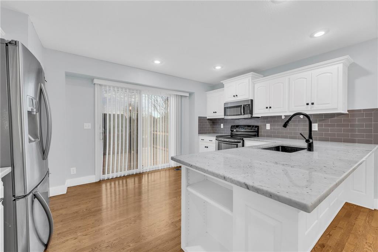
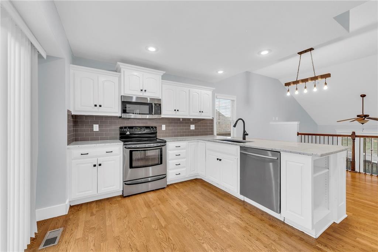
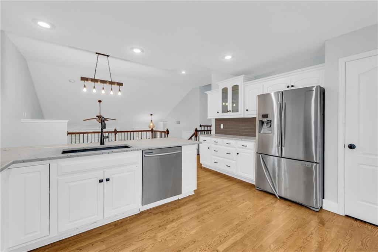
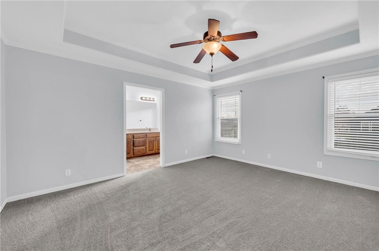
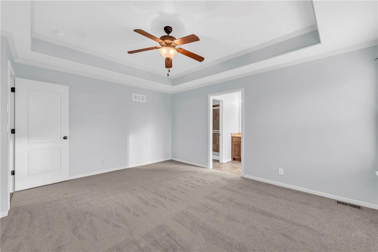
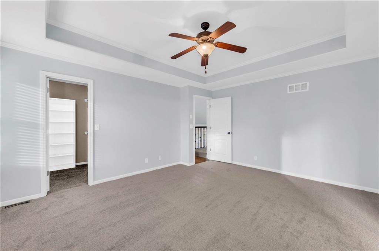
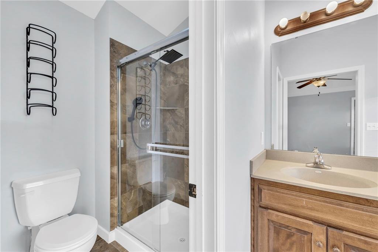
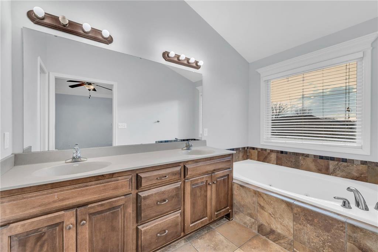
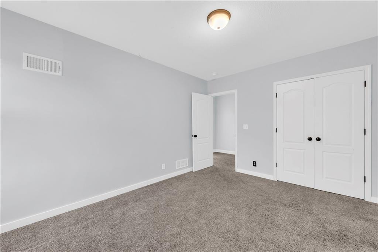
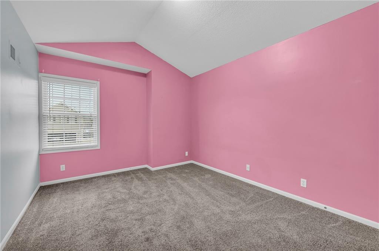
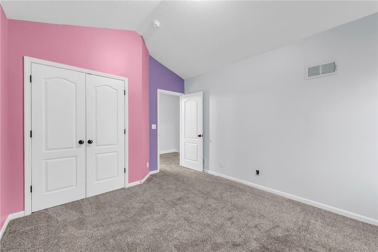
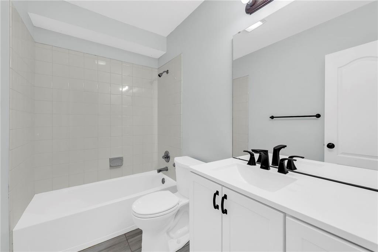
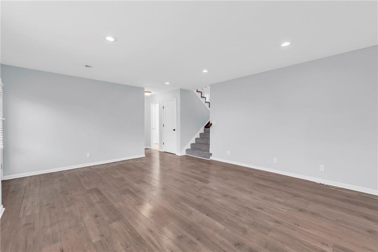
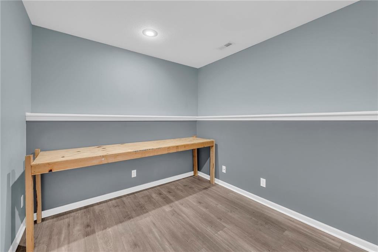
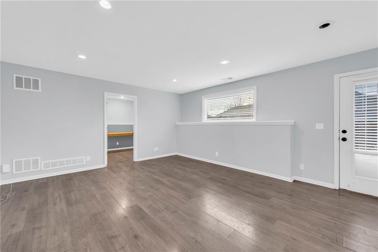
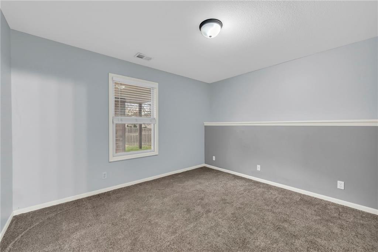
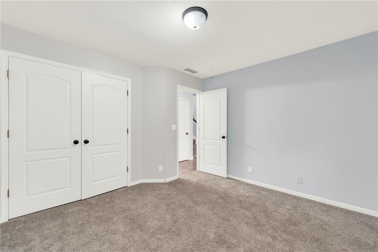
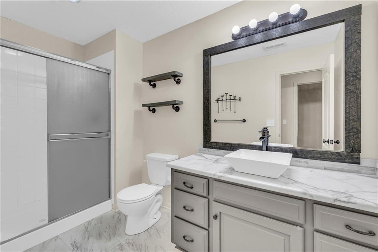
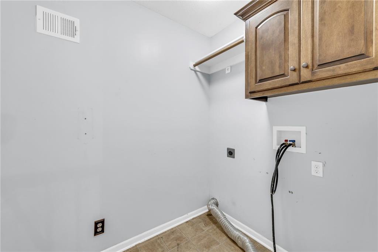
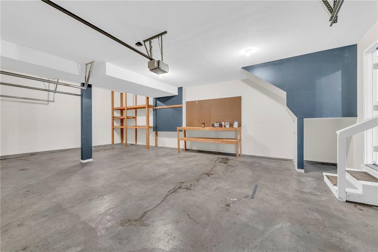
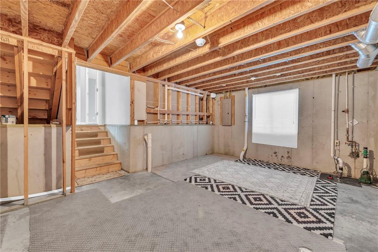
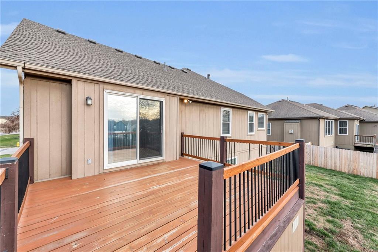
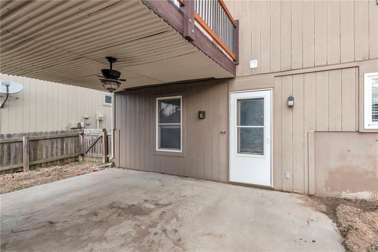
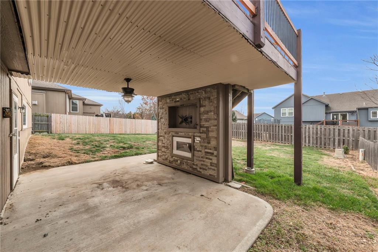
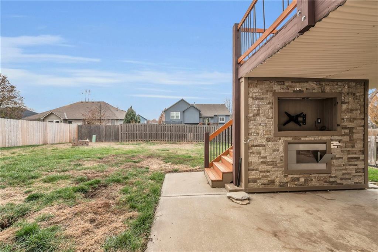
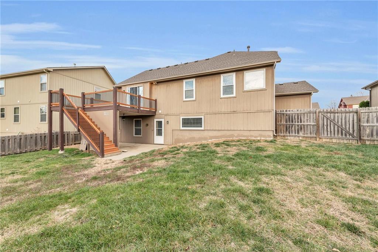
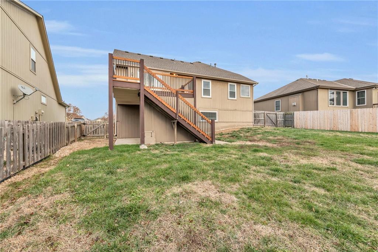
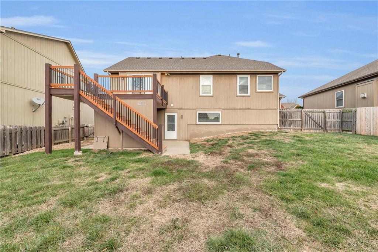
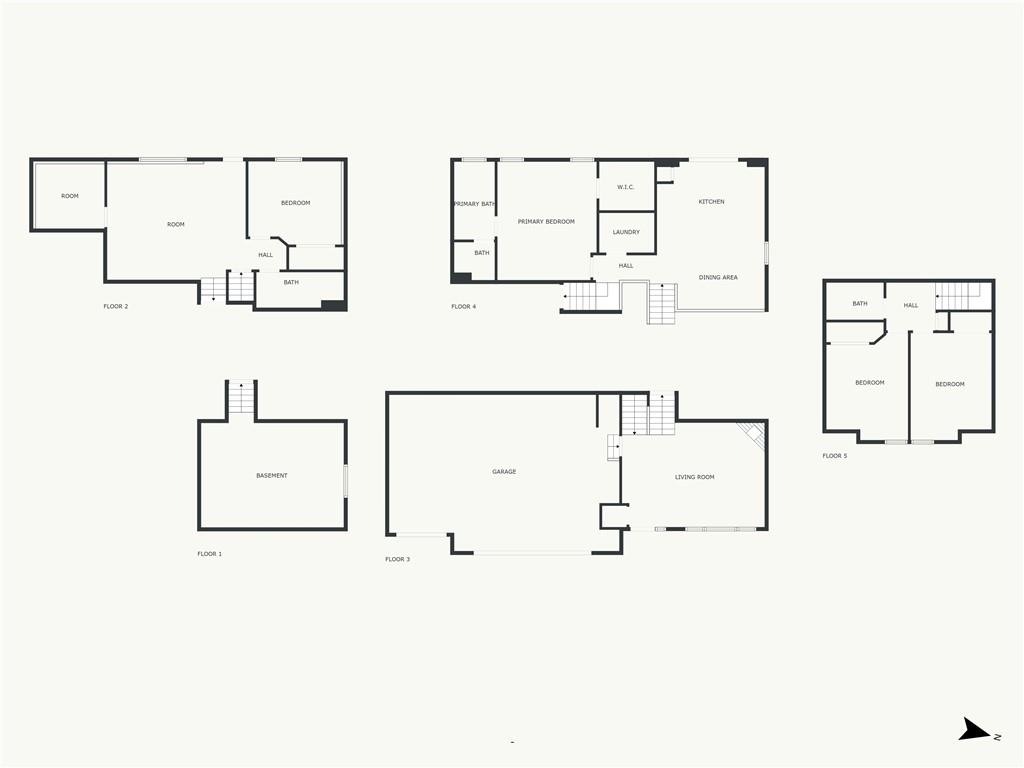
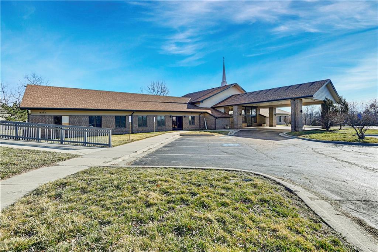
 Courtesy of Compass Realty Group
Courtesy of Compass Realty Group