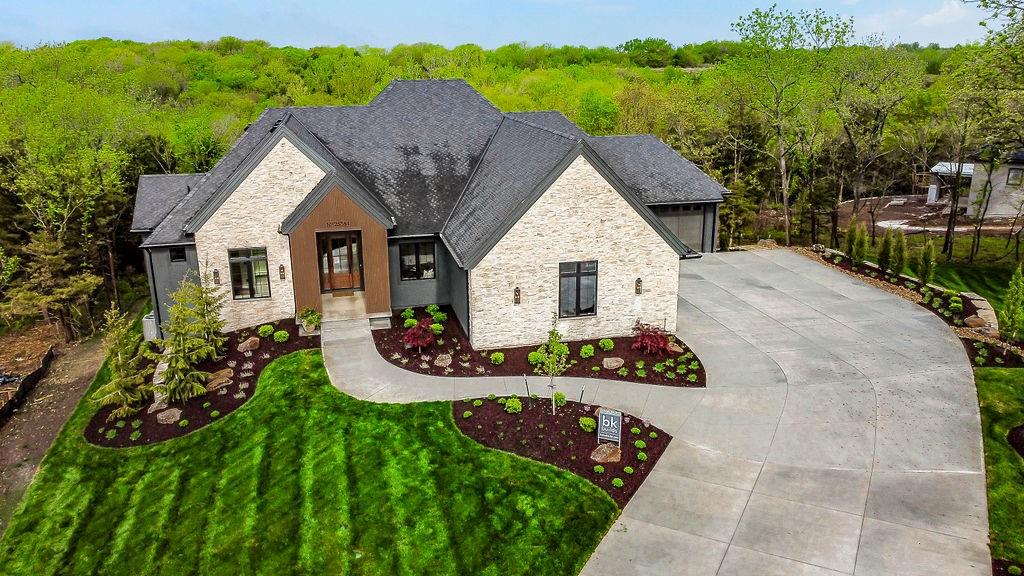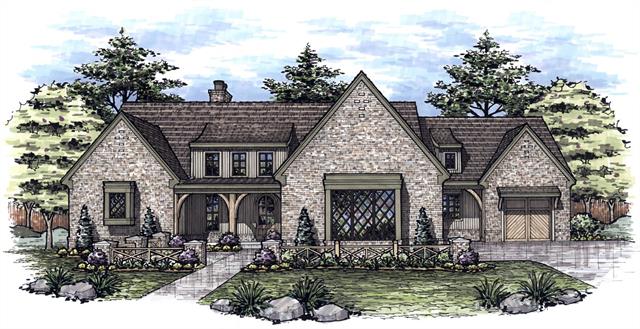Contact Us
Details
Welcome to your dream home! This exquisite, newly remodeled residence blends modern luxury with timeless charm, situated in on a cul-de-sac in a tranquil neighborhood. The interior boasts a light-filled open-concept layout that connects the living, dining, and kitchen areas seamlessly, featuring fresh paint, new flooring, and elegant finishes throughout. The gourmet kitchen is a chef’s delight with gleaming quartz countertops, custom cabinetry, and high-end stainless-steel appliances, complemented by a spacious island perfect for meal prep and casual dining. Retreat to the luxurious master bedroom featuring it’s own private den/office. This master bed/bath has it all, a walk-in closet and a spa-like en-suite bathroom, featuring a double vanity, modern fixtures, and a stylish walk-in shower. Three additional generously sized bedrooms offer flexibility for family, guests, or a home office, each thoughtfully designed with ample closet space and natural light. The remodeled bathrooms throughout the home showcase contemporary style, sleek vanities, and updated plumbing fixtures. The finished basement provides valuable extra living space, secluded office, and a 2nd Kitchen that is ideal for a family room, game area, media center or having people over for the big game. Enjoy outdoor living in the private backyard, which features a newer patio area perfect for barbecues and entertaining, along with a lush lawn ideal for play and gardening. Conveniently located near schools, shopping, and parks with easy access to major roads and highways, this home offers both serenity and accessibility. Newer windows, up-to-date HVAC system, and plenty of insulation to ensure year-round comfort and efficiency. Move-in ready and waiting for you, this exceptional property is a must-see. Schedule a showing today and experience the charm and elegance for yourself!PROPERTY FEATURES
Water Source :
Public
Sewer System :
City/Public
Parking Features :
Garage On Property : Yes.
Garage Spaces:
2
Fencing :
Wood
Lot Features :
City Lot
Roof :
Composition
Age Description :
21-30 Years
Heating :
Natural Gas
Cooling :
Electric
Construction Materials :
Frame
Laundry Features :
Laundry Room
Dining Area Features :
Breakfast Area,Eat-In Kitchen,Formal,Kit/Dining Combo
Basement Description :
Concrete
Floor Plan Features :
2 Stories
Above Grade Finished Area :
2031
S.F
PROPERTY DETAILS
Street Address: 13801 S Mullen Street
City: Olathe
State: Kansas
Postal Code: 66062
County: Johnson
MLS Number: 2508164
Year Built: 1998
Courtesy of Platinum Realty LLC
City: Olathe
State: Kansas
Postal Code: 66062
County: Johnson
MLS Number: 2508164
Year Built: 1998
Courtesy of Platinum Realty LLC
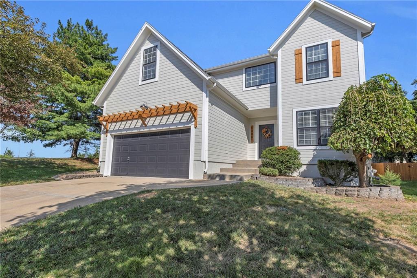
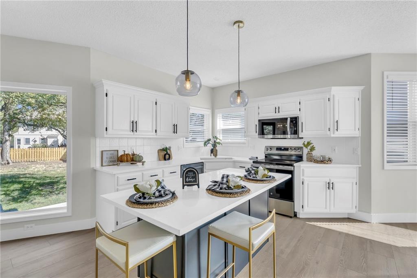
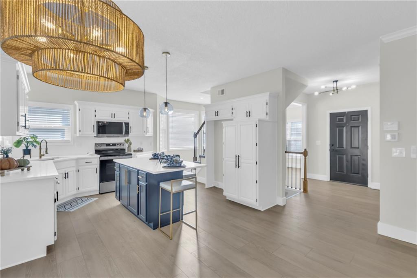
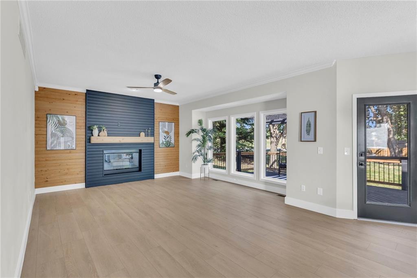
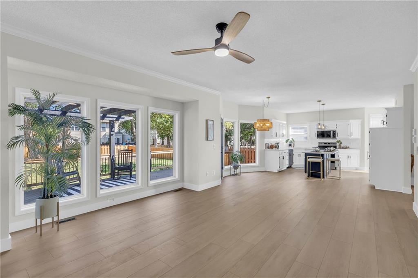
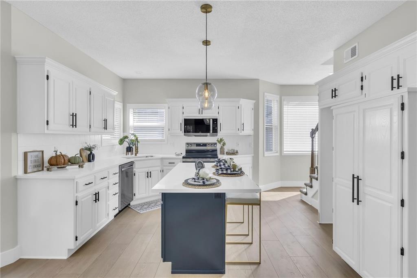
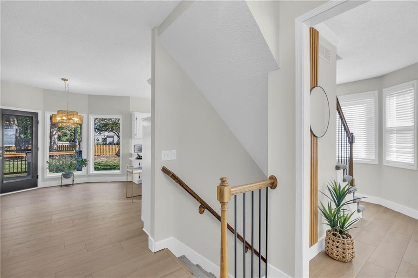
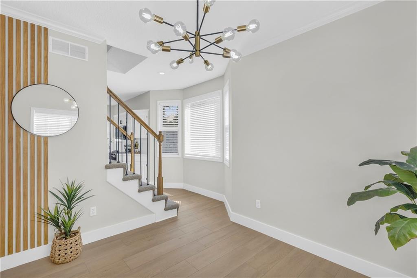
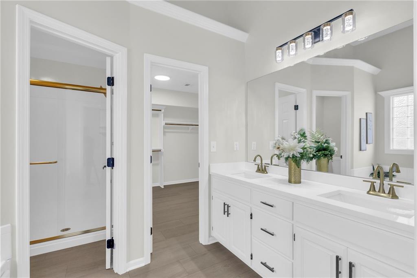
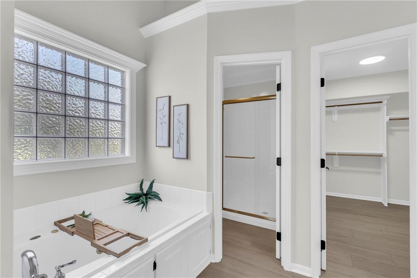
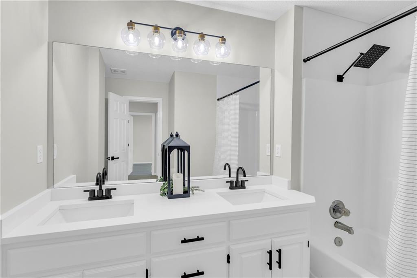
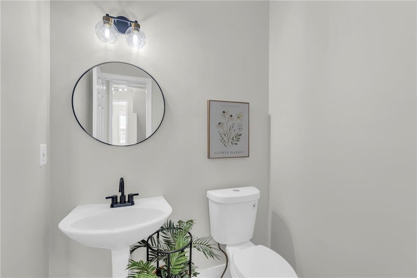
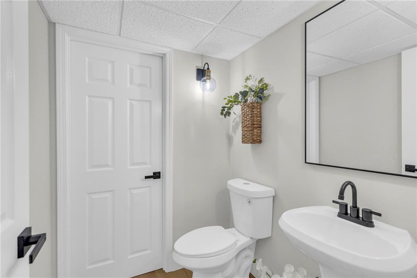
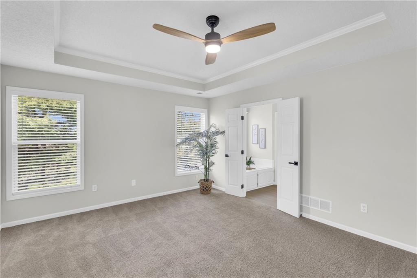
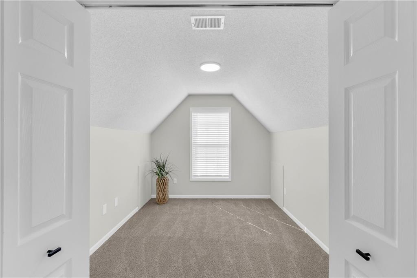
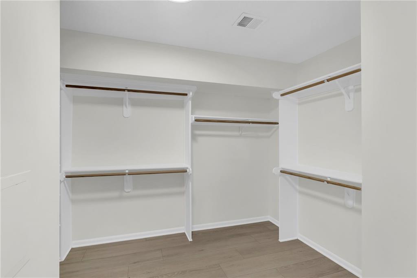
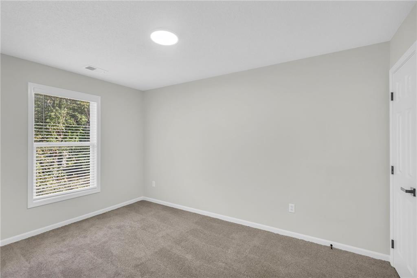
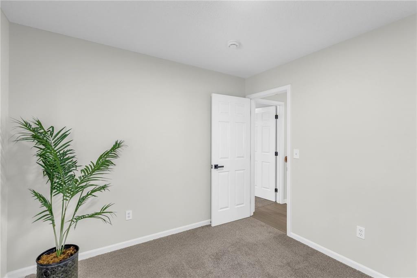
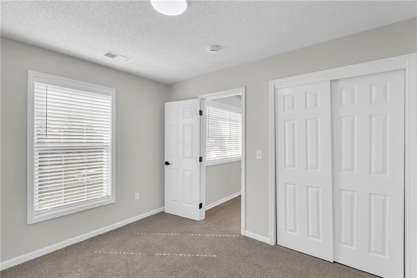
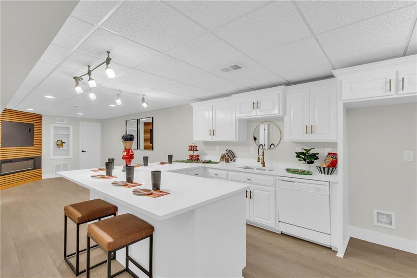
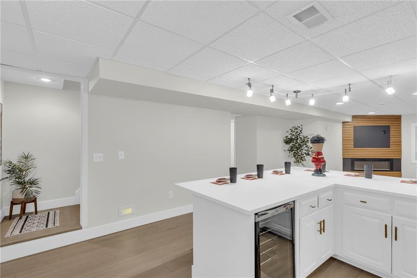
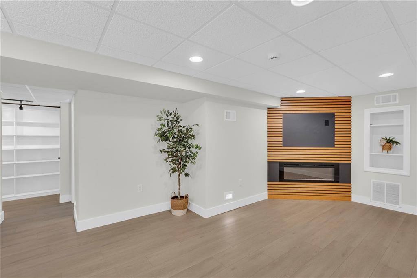
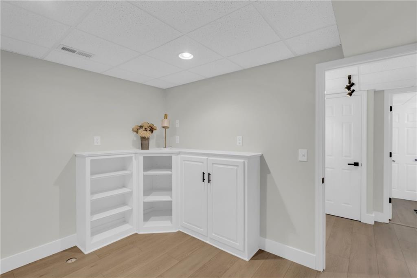
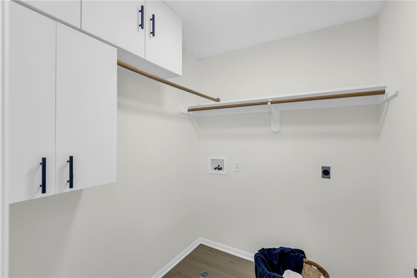
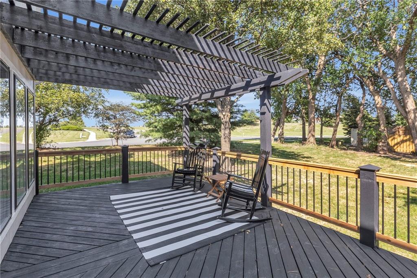
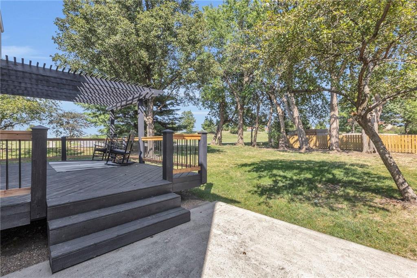
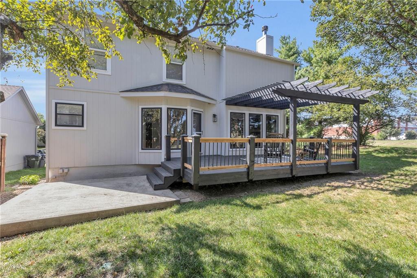
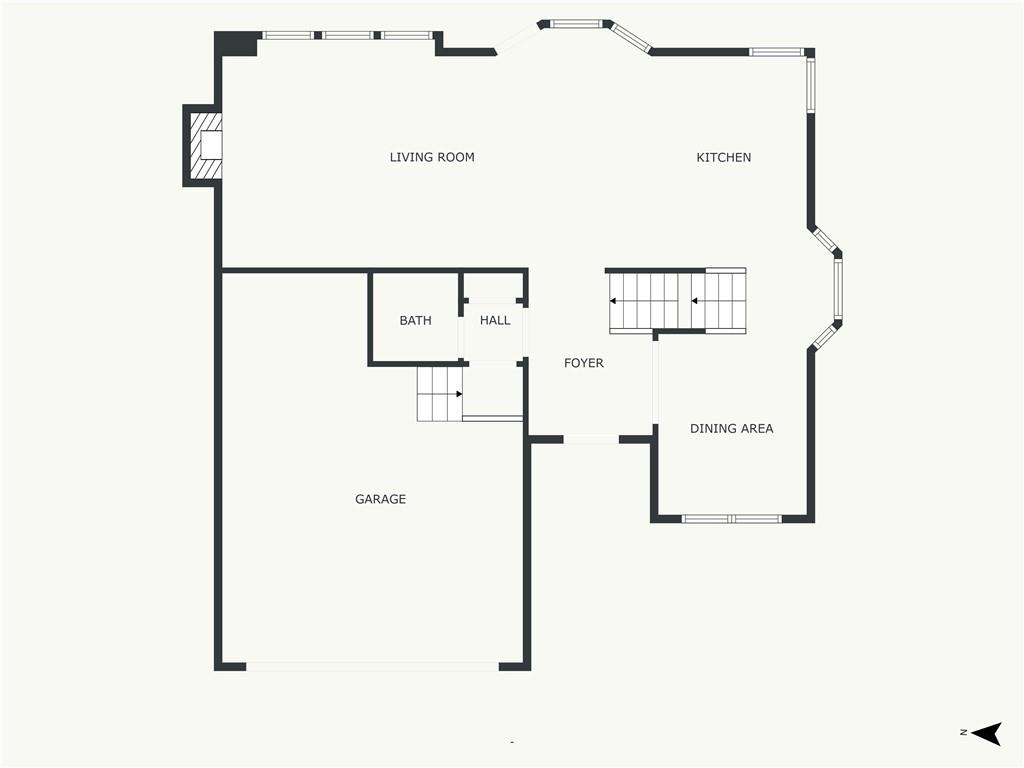
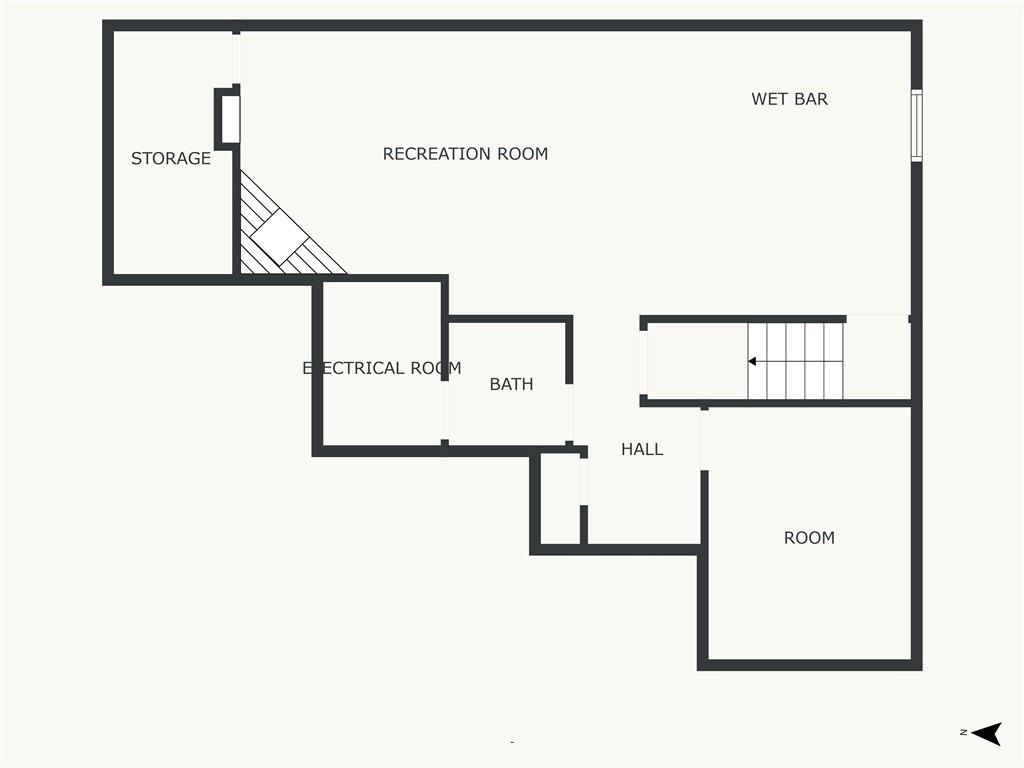
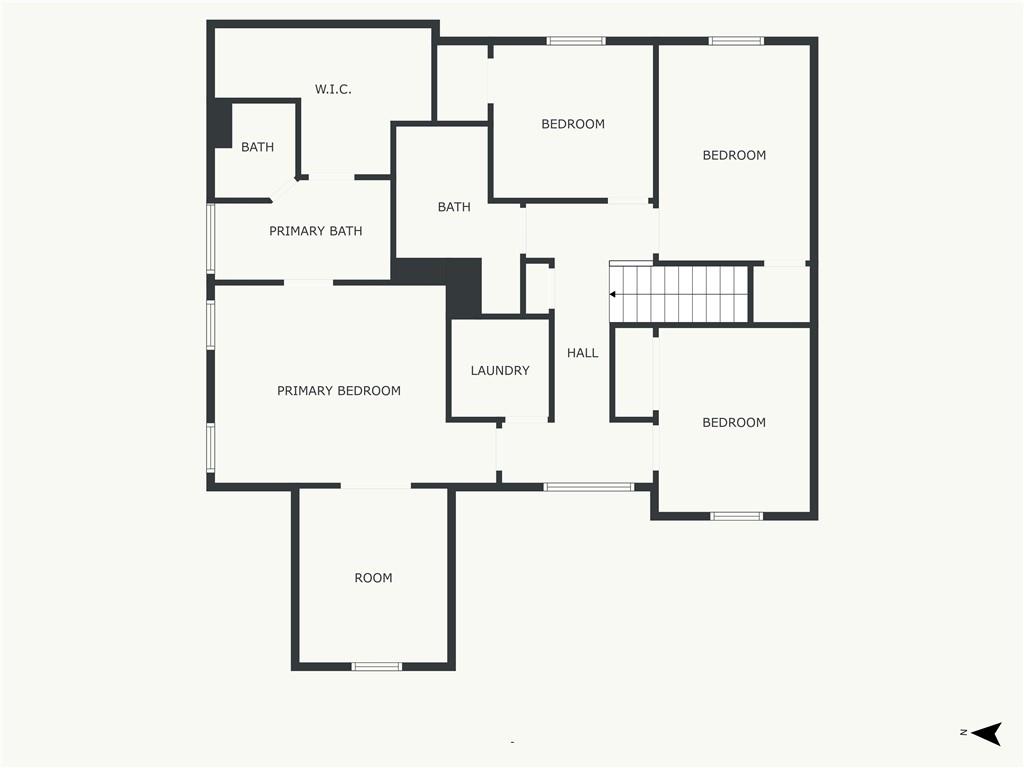
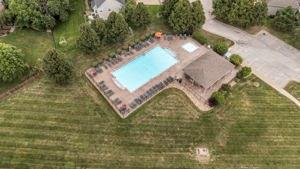
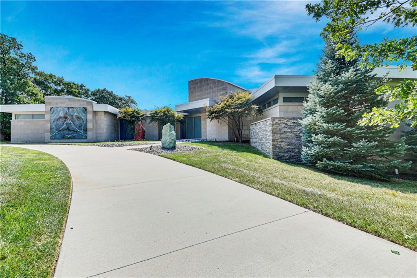
 Courtesy of KW KANSAS CITY METRO
Courtesy of KW KANSAS CITY METRO