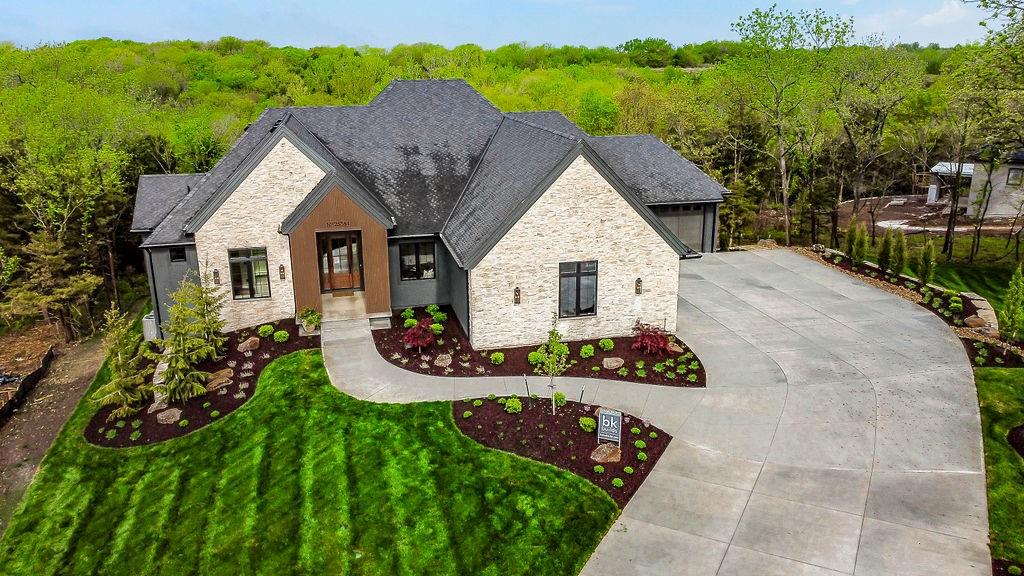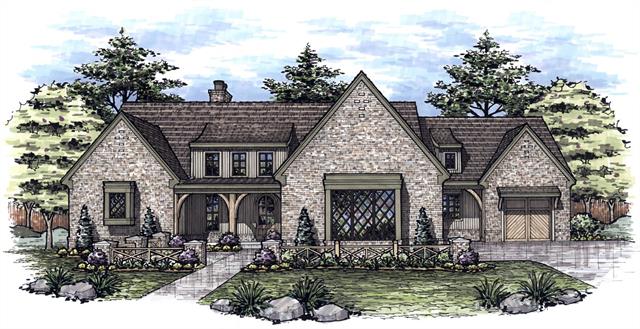Contact Us
Details
Brand new price and high end privacy fence on this beautifully refinished home in a quiet neighborhood close to all amenities and great schools! Fenced backyard oasis to enjoy on your deck, patio and flat yard. Vaulted ceilings in the entry with luxury chandelier and beams open to a living space with crown molding and dining area. Family hearth room is open to the kitchen for casual living with a warm fireplace, new kitchen soft close cabinets with island storage and seating are finished with beautiful quartz counters and backsplash. New black stainless steel appliances and pantry with laundry options upstairs or down. Large primary suite on main level with second and third bedrooms and double vanity bathroom upstairs. Finished walkout lower level with many options for additional bathroom, wet bar, recreation space, office or additional bedroom. Square footage estimated and security camera on premises.PROPERTY FEATURES
Water Source :
Public
Sewer System :
City/Public
Parking Features :
Garage On Property : Yes.
Garage Spaces:
2
Roof :
Composition
Architectural Style :
Traditional
Age Description :
51-75 Years
Heating :
Natural Gas
Cooling :
Electric
Construction Materials :
Brick & Frame
Fireplaces Total :
1
Laundry Features :
In Kitchen
Dining Area Features :
Eat-In Kitchen,Formal
Basement Description :
Finished
Flooring :
Carpet
Floor Plan Features :
1.5 Stories
Above Grade Finished Area :
1712
S.F
PROPERTY DETAILS
Street Address: 1412 E Salem Lane
City: Olathe
State: Kansas
Postal Code: 66062
County: Johnson
MLS Number: 2508875
Courtesy of Platinum Realty LLC
City: Olathe
State: Kansas
Postal Code: 66062
County: Johnson
MLS Number: 2508875
Courtesy of Platinum Realty LLC
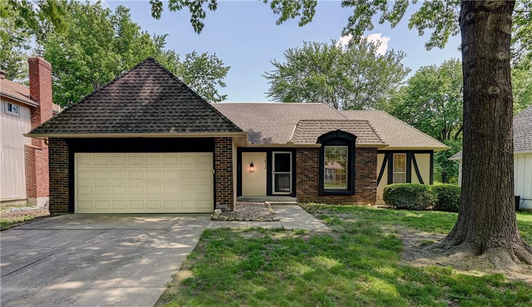
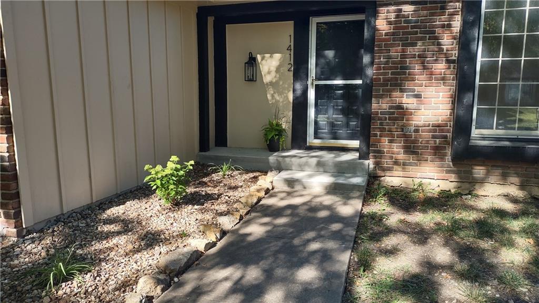
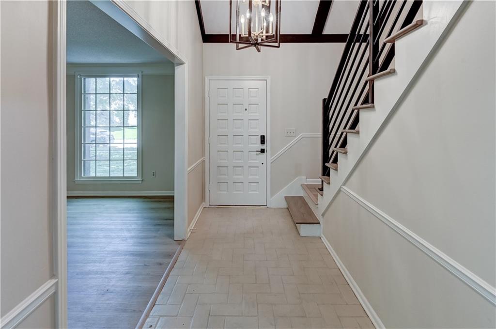
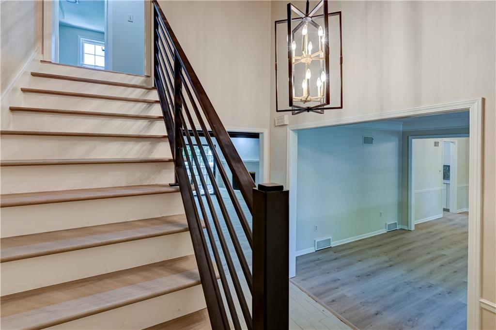
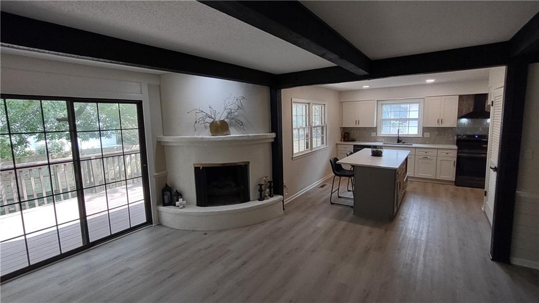
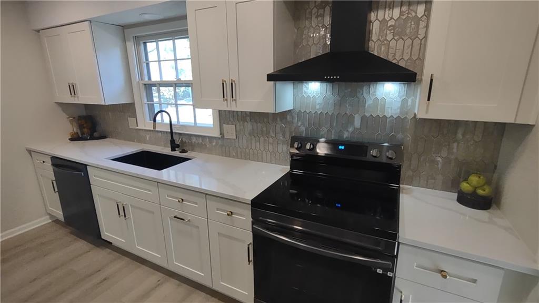
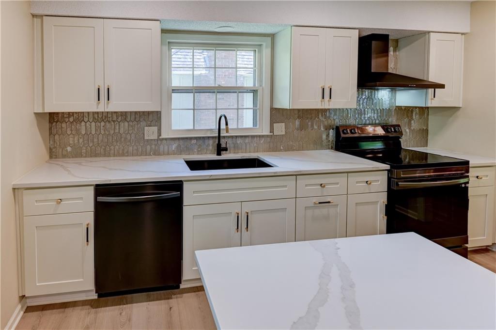
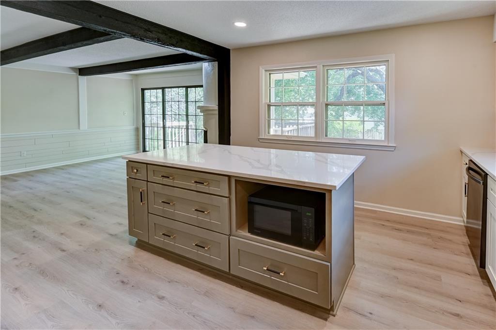
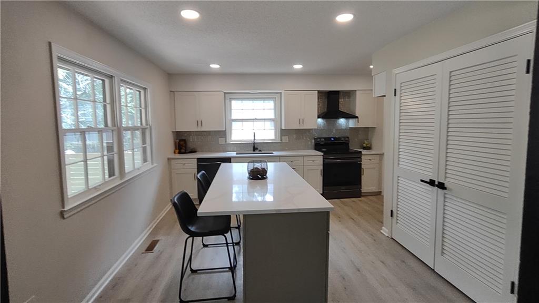
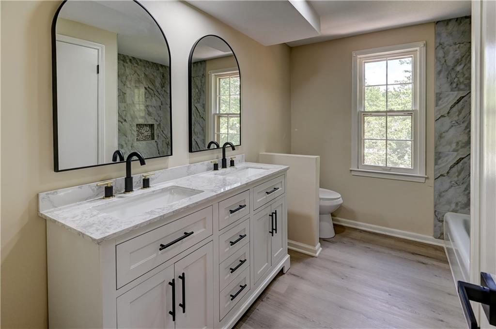
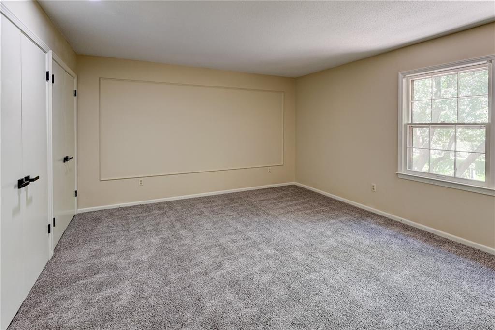
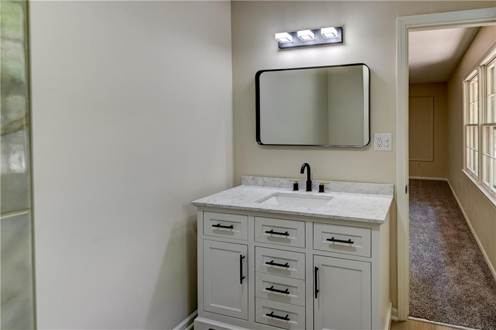
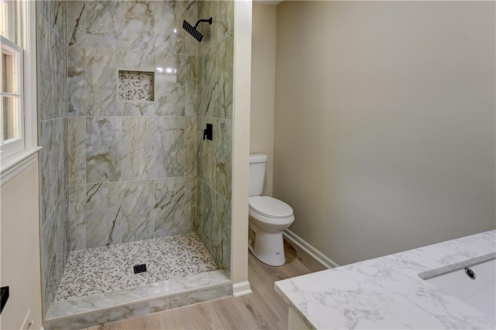
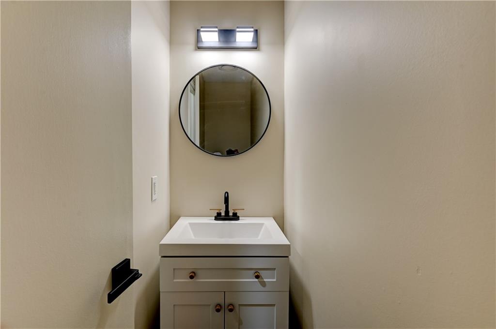
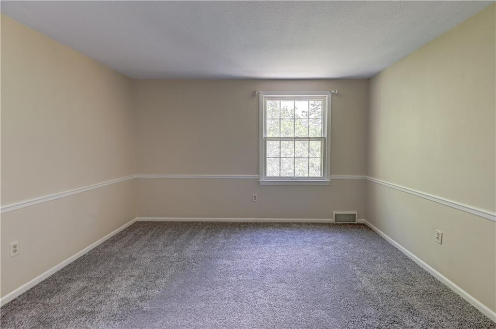
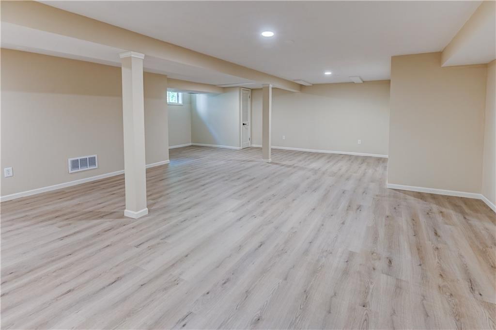
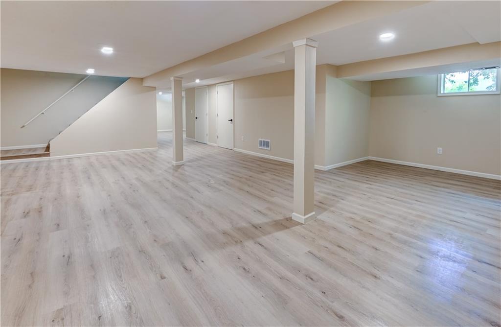
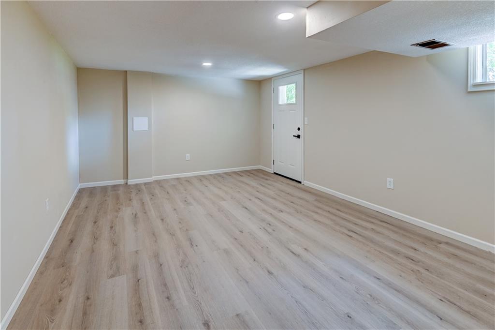
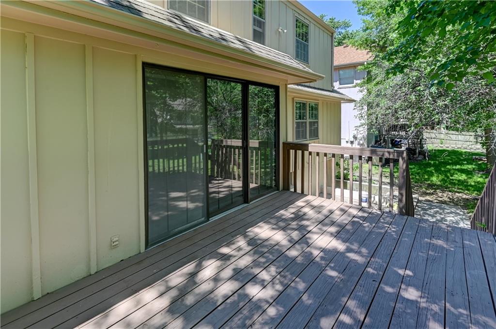
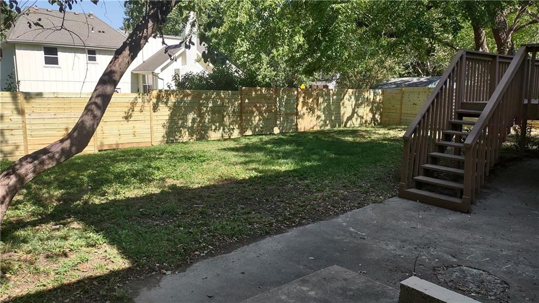
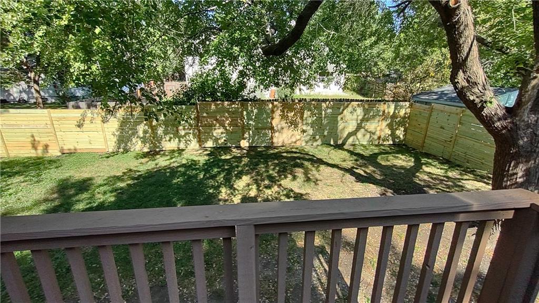
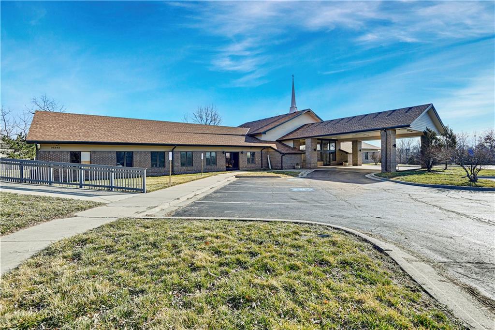
 Courtesy of Compass Realty Group
Courtesy of Compass Realty Group