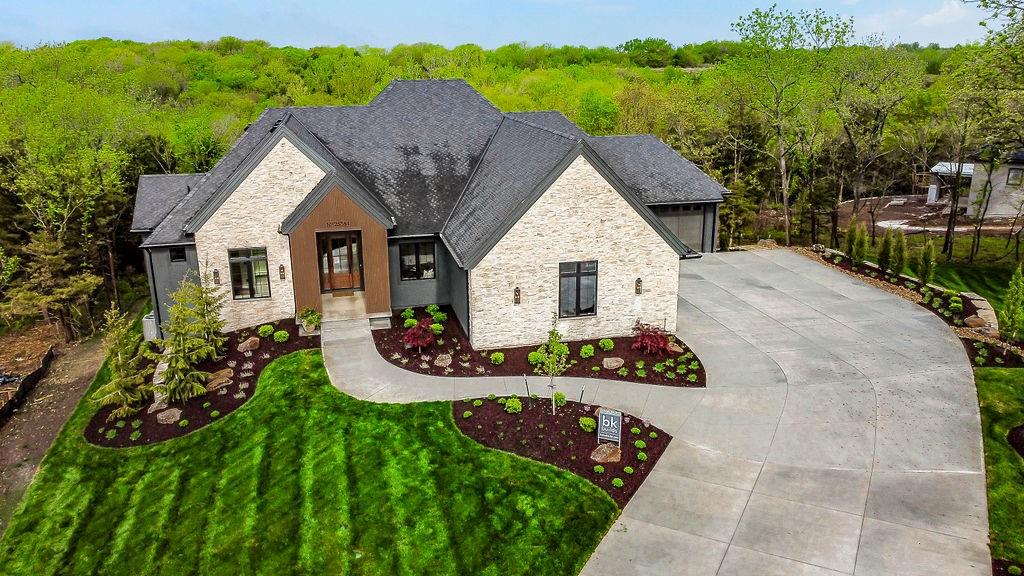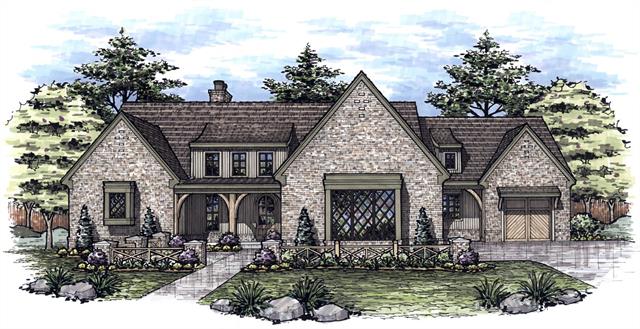Contact Us
Details
New price on this beautiful 1.5 story reverse former model home. Spacious and open with an abundance of natural light throughout. 4 bedroom/3 bath home with main level Master Suite, 2nd bedroom/home office, open kitchen/dining and main floor laundry. Private, walkout, treed lot w/ deck off the main level! Gas cook-top, built-ins in the great room & HUGE walk-in closet in the master! The lower level consists of 2 bedrooms, full bath, & rec room w/granite wet bar! The designer kitchen & main level master BR are separated from the front of the home by an extended foyer that creates a sense of privacy unlike other homes of this size. The Huntford community is situated in the quiet western side of Olathe. Outdoor enthusiasts will enjoy nearby Lake Olathe with its recent expansion, Prairie Center walking trails & fishing. Low HOA dues make this an appealing and affordable community for everyone!PROPERTY FEATURES
Water Source :
Public
Sewer System :
City/Public
Parking Features :
Garage On Property : Yes.
Garage Spaces:
3
Roof :
Composition
Architectural Style :
Contemporary
Age Description :
6-10 Years
Heating :
Forced Air
Cooling :
Electric
Construction Materials :
Frame
Interior Features :
Ceiling Fan(s)
Fireplace Features :
Gas Starter
Fireplaces Total :
1
Laundry Features :
Laundry Room
Dining Area Features :
Breakfast Area,Eat-In Kitchen
Basement Description :
Basement BR
Floor Plan Features :
Reverse 1.5 Story
Above Grade Finished Area :
1552
S.F
PROPERTY DETAILS
Street Address: 14313 Houston Street
City: Olathe
State: Kansas
Postal Code: 66061
County: Johnson
MLS Number: 2485577
Year Built: 2017
Courtesy of Platinum Realty LLC
City: Olathe
State: Kansas
Postal Code: 66061
County: Johnson
MLS Number: 2485577
Year Built: 2017
Courtesy of Platinum Realty LLC
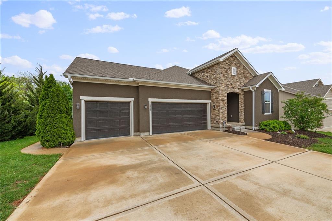
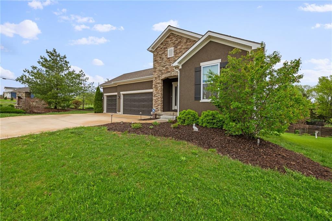
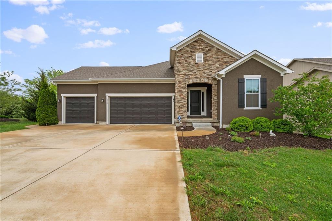
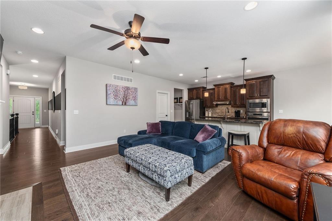
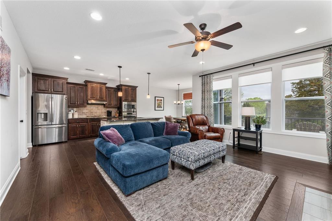
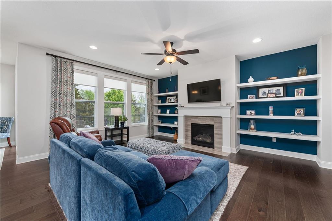
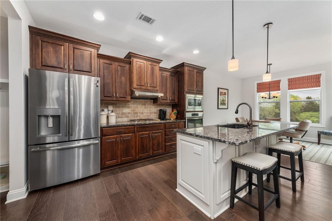
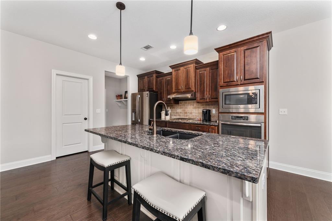
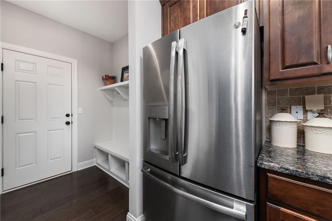
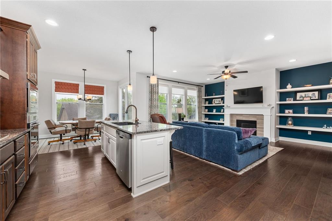
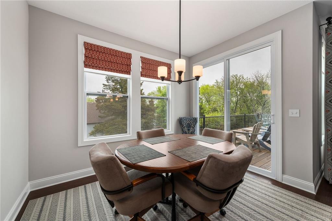
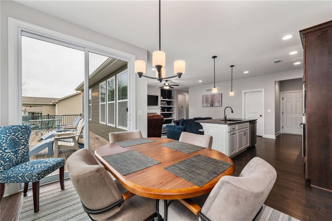
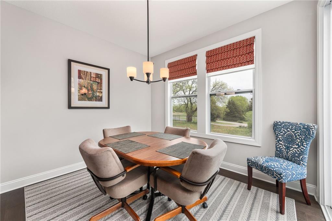
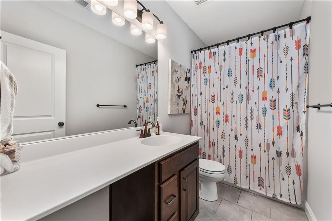
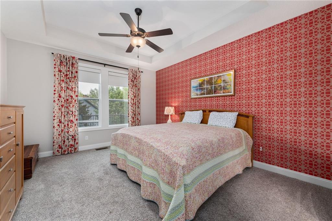
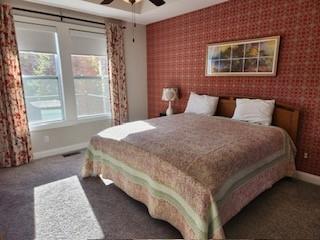
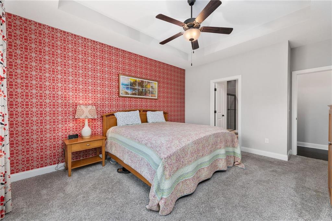
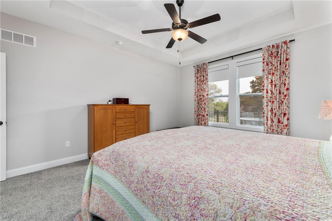
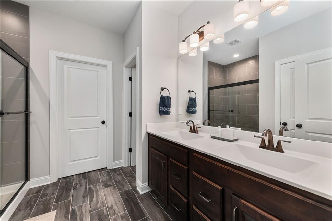
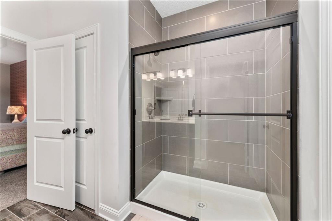
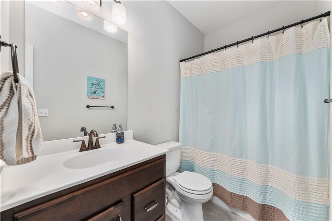
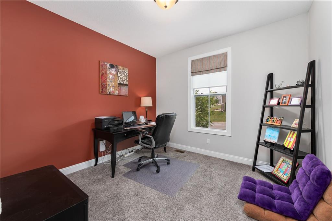
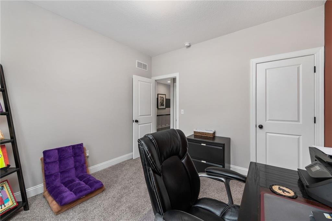
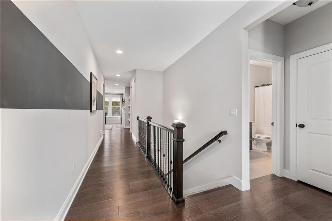
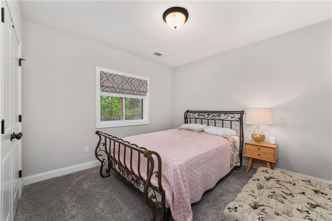
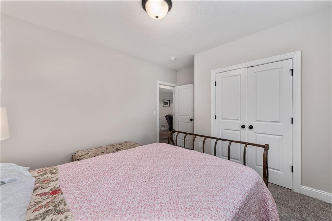
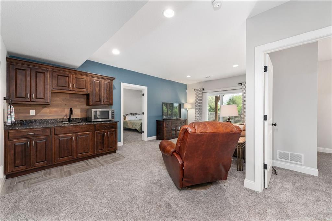
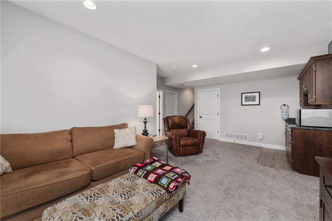
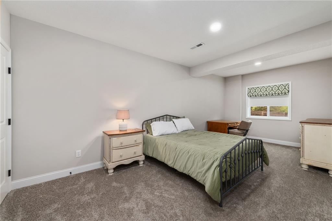
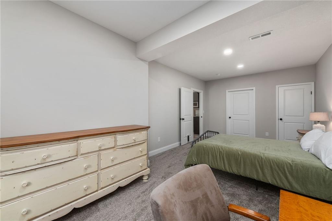
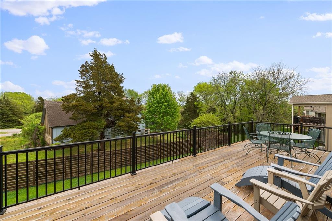
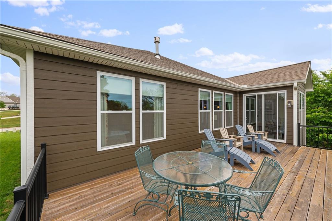
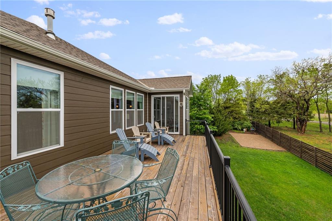
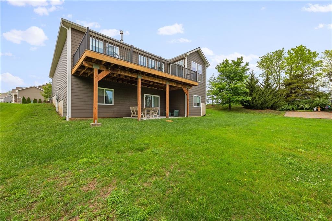
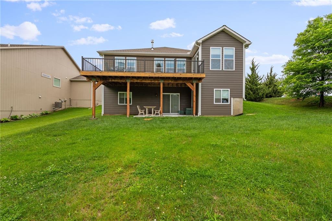
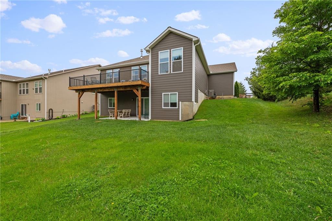
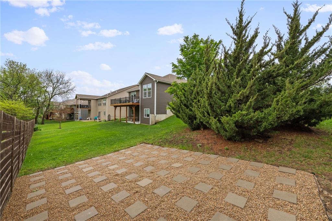
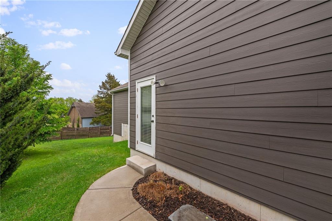
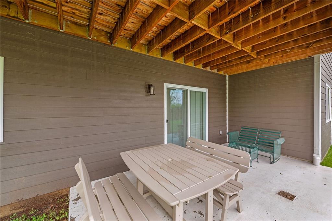
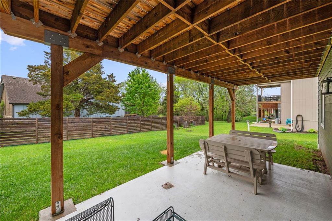
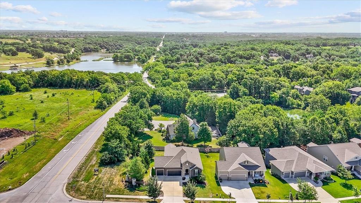
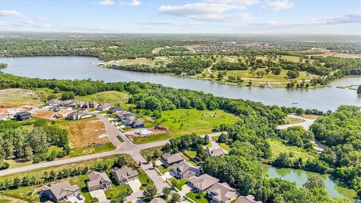
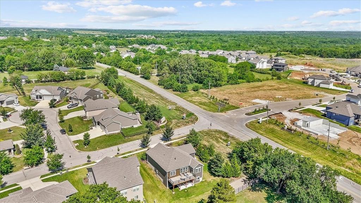
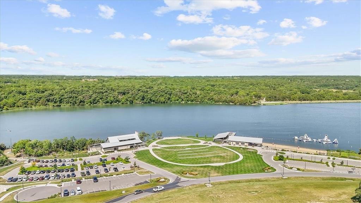
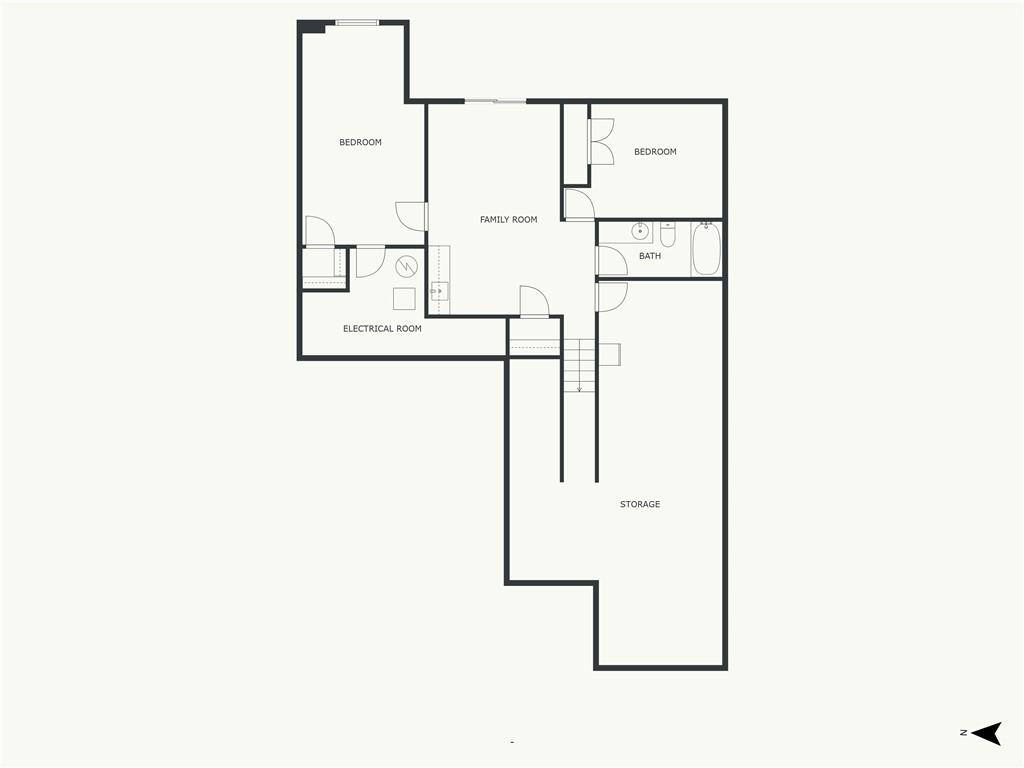
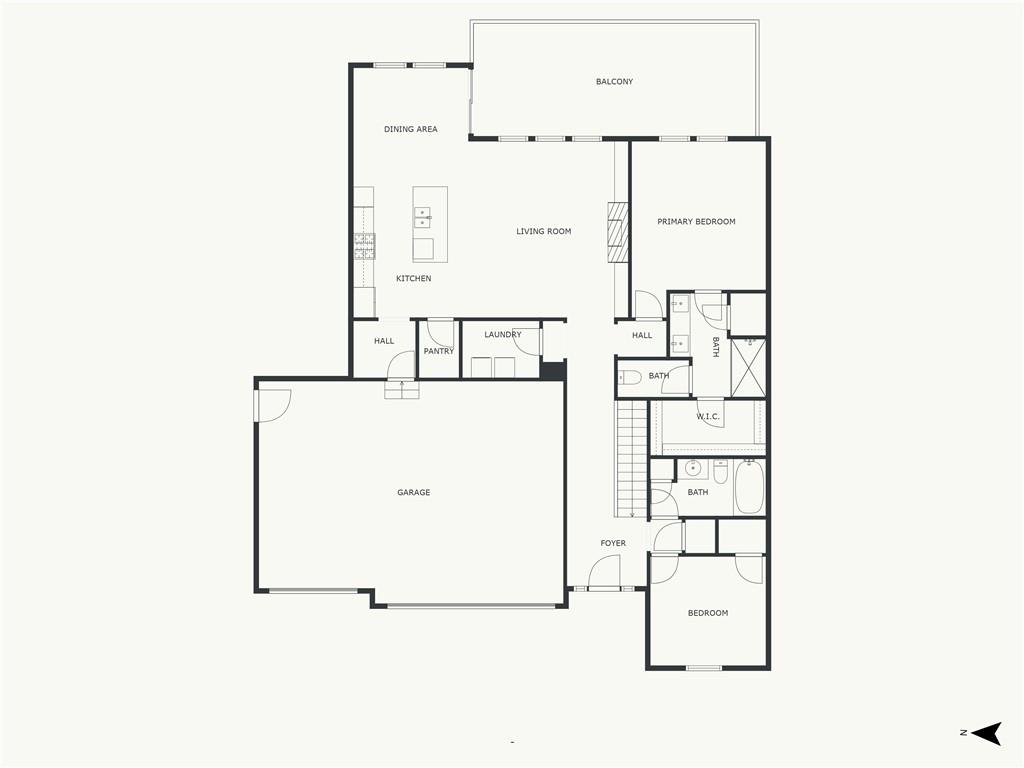
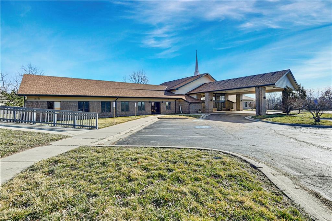
 Courtesy of Compass Realty Group
Courtesy of Compass Realty Group