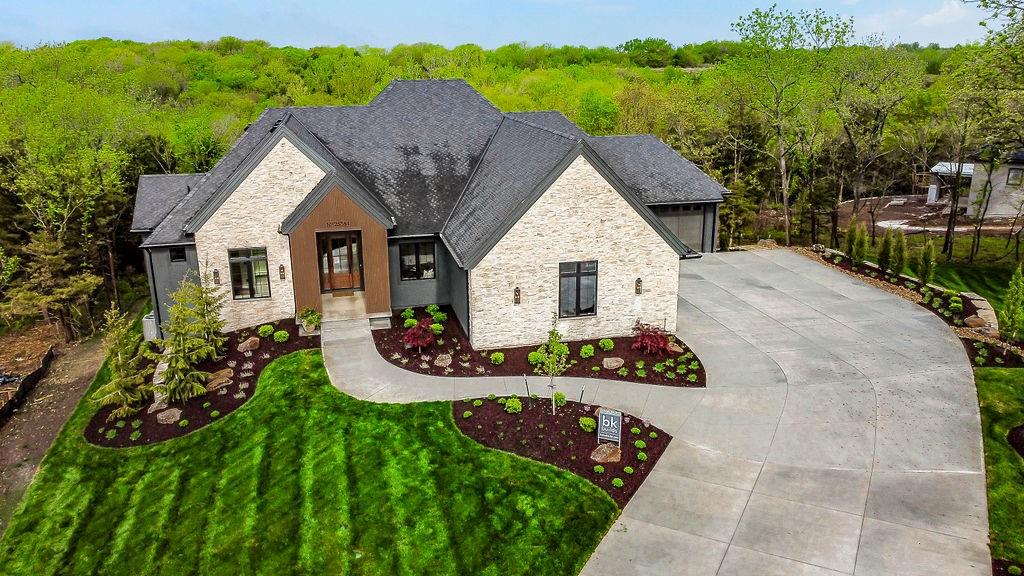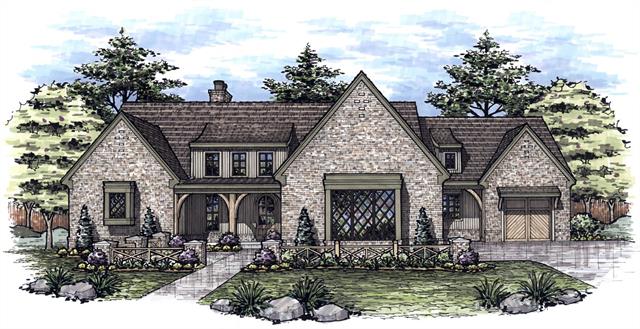Contact Us
Details
This true 4-bedroom, 3 full-bath home on a quiet cul-de-sac lot is a gem. The front-to-back split design boasts vaulted ceilings on the main level, creating a spacious and inviting atmosphere. The kitchen offers ample cabinet space, a built-in desk and stainless steel appliances—perfect for the home chef. Charming eat-in kitchen featuring large sliding glass doors that open onto a spacious deck perfect for outdoor entertaining. The private master suite features a walk-in closet, an en-suite bathroom, and walkout access to a patio. This level also features two additional bedrooms and a full bath offering convenience and comfort for family or guest. The finished walk-out Basement includes a large family room with a cozy fireplace, a wet bar, a bedroom, and another full bathroom, making it ideal for a mother-in-law or teenage suite. Additionally, the home offers a sub-basement with laundry and plenty of storage space. The fenced-in backyard provides a safe and enjoyable space for outdoor activities. Situated in a fantastic location near award-winning schools and convenient shopping, this home has it all!PROPERTY FEATURES
Water Source :
Public
Parking Features :
Garage On Property : Yes.
Roof :
Composition
Architectural Style :
Traditional
Age Description :
41-50 Years
Heating :
Forced Air
Cooling :
Electric
Construction Materials :
Concrete
Dining Area Features :
Eat-In Kitchen
Basement Description :
Finished
Floor Plan Features :
Front/Back Split
Above Grade Finished Area :
1080
S.F
PROPERTY DETAILS
Street Address: 15209 Seminole Drive
City: Olathe
State: Kansas
Postal Code: 66062
County: Johnson
MLS Number: 2510310
Year Built: 1979
Courtesy of Platinum Realty LLC
City: Olathe
State: Kansas
Postal Code: 66062
County: Johnson
MLS Number: 2510310
Year Built: 1979
Courtesy of Platinum Realty LLC
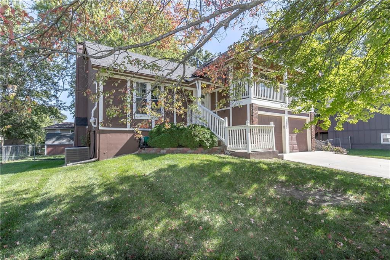
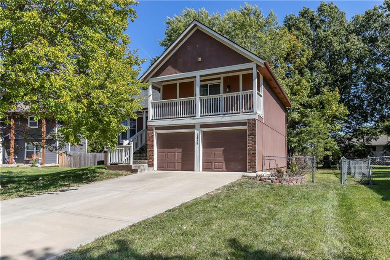
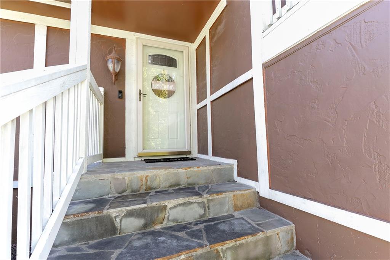
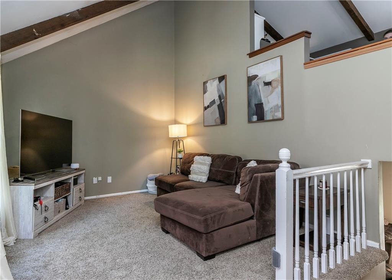
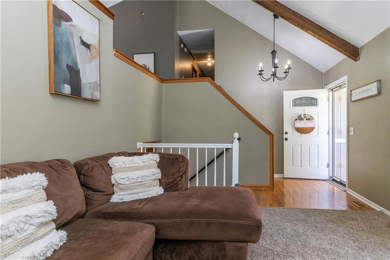
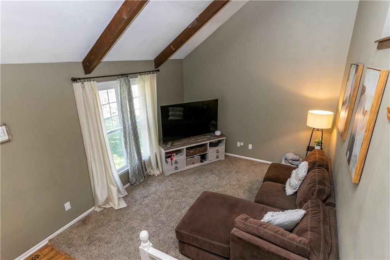
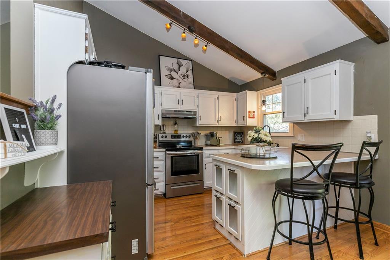
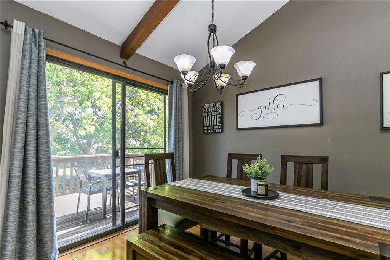
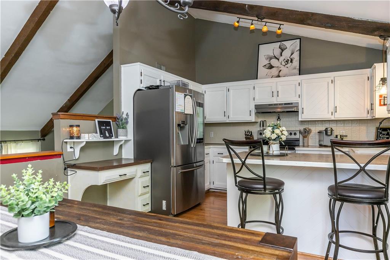
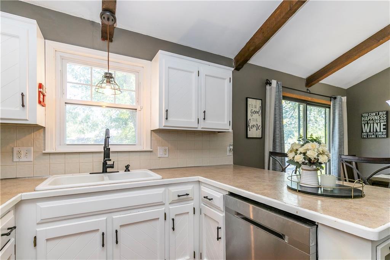
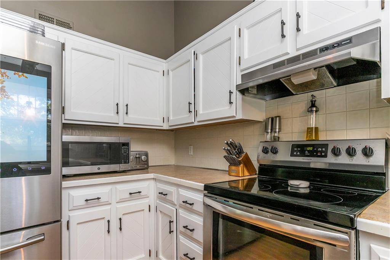
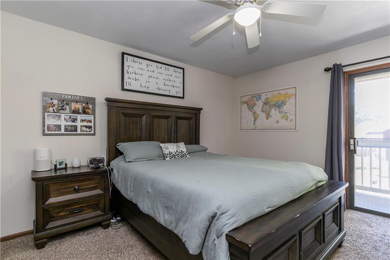
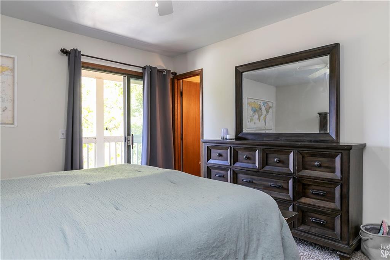
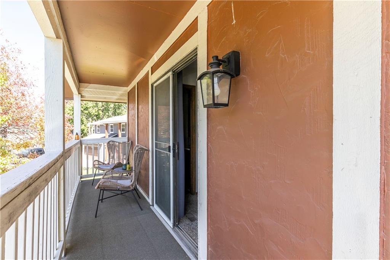
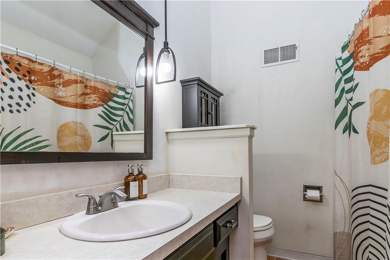
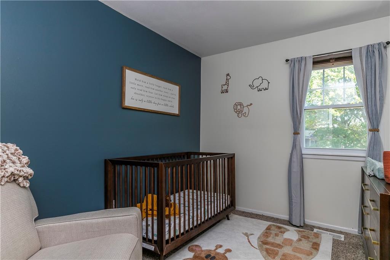
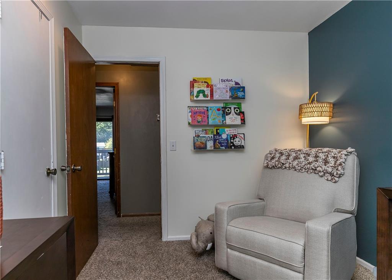
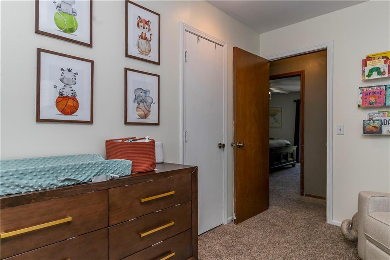
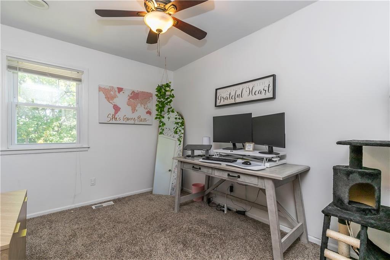
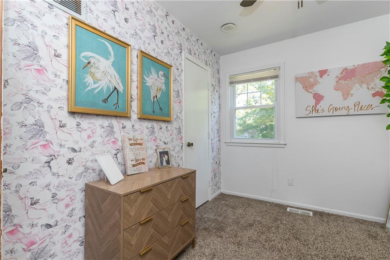
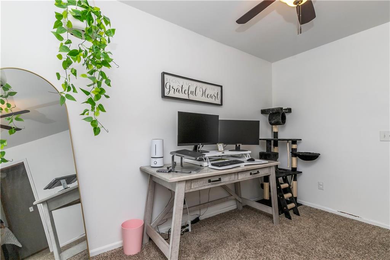
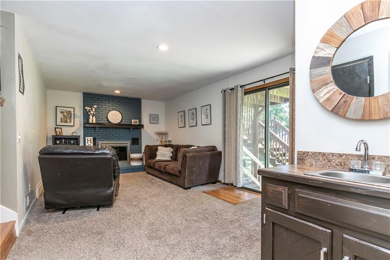
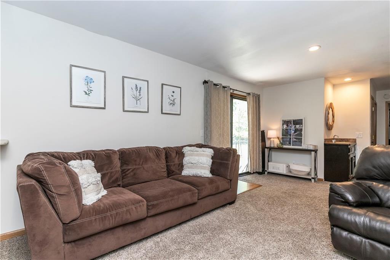
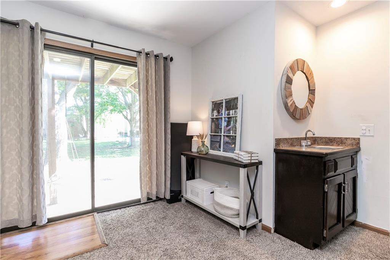
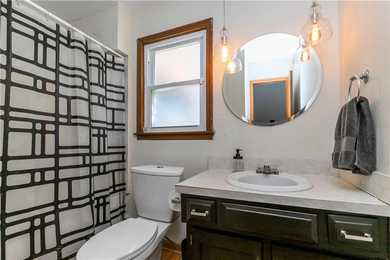
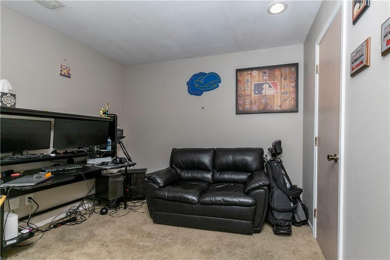
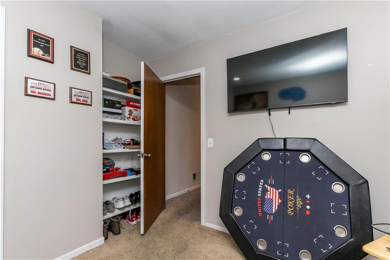
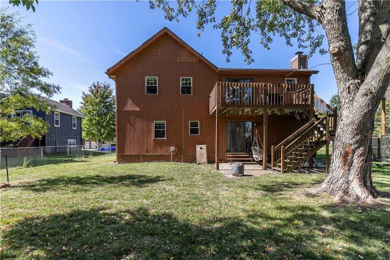
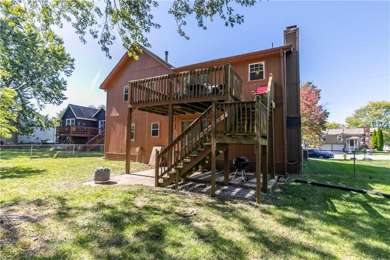
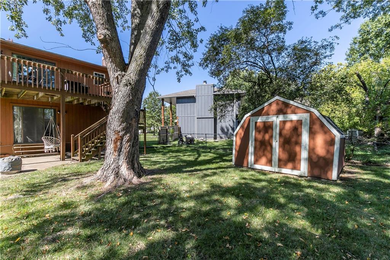
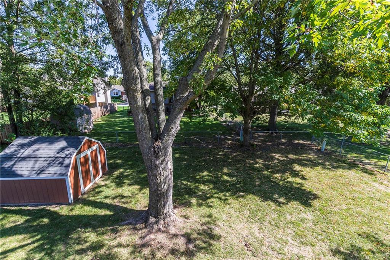
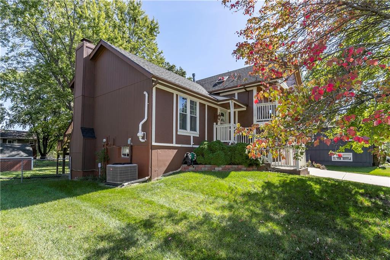
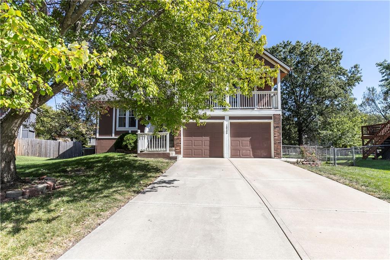
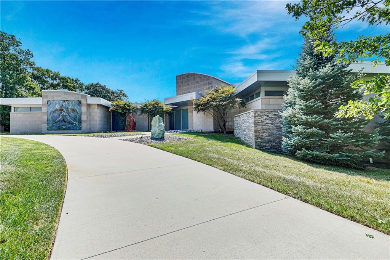
 Courtesy of KW KANSAS CITY METRO
Courtesy of KW KANSAS CITY METRO