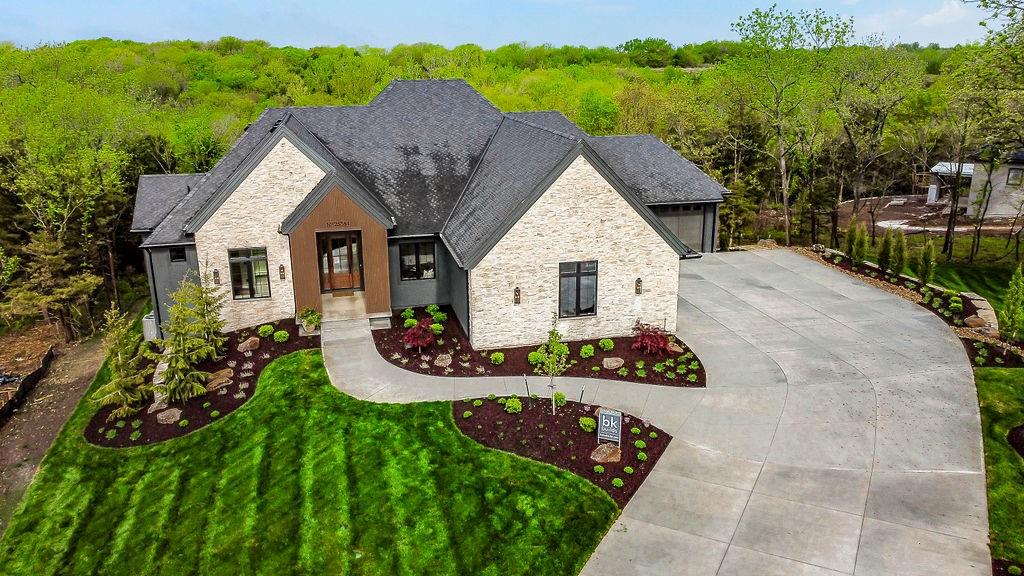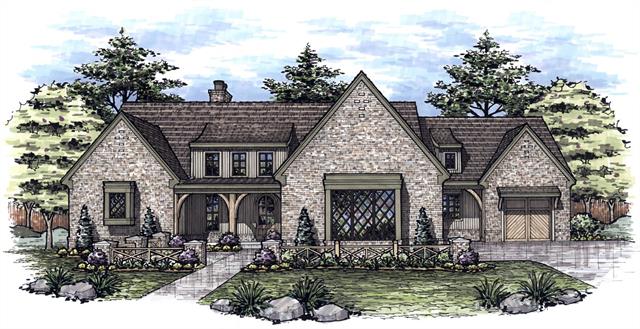Contact Us
Details
Beautiful rehab of this home with Artistic elements & unique floor plan! Sits back on its almost 1 acre lot in Olathe! NEW HVAC (dual zone) NEW ROOF w/5 year workmanship, NEW exterior paint, fantastic updates!! NO HOA!! This 3 bedroom/ 2 1/2 bath home has master on the main living level, lowel level kids suite and family room. 2 DECKS! the Vaulted entry provides coat closet, access to 2 car garage & landing which leads you up a custom, open staircase to the main level. The mail level features vaulted, impressive ceilings that are accentuated with wood plank & thick white beams. An abundance of light comes in through large triangular windows! The kitchen features crisp white painted cabinets adorned with new hardware and lovely marbled granite counters and subway splash. NEW STAINLESS APPLIANCES and accent lighting over the eat up bartop. The great room features an architectural, 2 story, twisted brick fireplace with built in shelving. A slider leads out to a newly stained deck that overlooks the backyard. Character in the newly refinished pegged wood flooring throughout! The Master features an impressive and open ceiling and large walk in closet. Main floor bath and acces to laundry room. Take a few steps down to a formal dining room with new crystal chandelier. Go straight down again into the family room with brick focal wall, vaulted ceiling and sliding glass door which leads to out to another newly stained side deck. Go another direction down from the dining room to the kids/guest section of the house. 2 bedrooms and a full bath round out that 1st level. Lot feels even larger because of open field west of the home. 2 decks to relax and entertain on. Virtual photos of the great room, dining room, family room, master bedroom and deck give you an idea of how charming and inviting this home is! Great location, close to shopping and highways. There is a city easement on the front portion of the property by the road.Listing Agent is related to seller.PROPERTY FEATURES
Water Source :
Public
Sewer System :
Septic Tank
Parking Features :
Garage On Property : Yes.
Lot Features :
Acreage
Roof :
Composition
Age Description :
51-75 Years
Heating :
Forced Air
Cooling :
Electric
Construction Materials :
Brick & Frame
Interior Features :
Ceiling Fan(s)
Fireplace Features :
Great Room
Fireplaces Total :
1
Laundry Features :
Main Level
Appliances :
Dishwasher
Basement Description :
Unfinished
Flooring :
Carpet
Floor Plan Features :
Tri Level
Above Grade Finished Area :
1660
S.F
PROPERTY DETAILS
Street Address: 16350 S Ridgeview Road
City: Olathe
State: Kansas
Postal Code: 66062
County: Johnson
MLS Number: 2489032
Year Built: 1966
Courtesy of Platinum Realty LLC
City: Olathe
State: Kansas
Postal Code: 66062
County: Johnson
MLS Number: 2489032
Year Built: 1966
Courtesy of Platinum Realty LLC
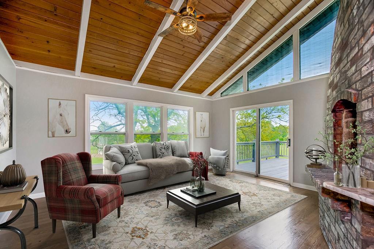
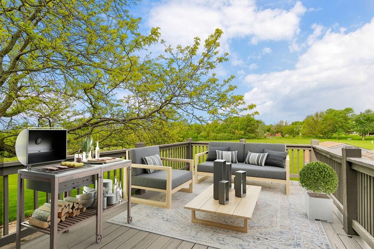
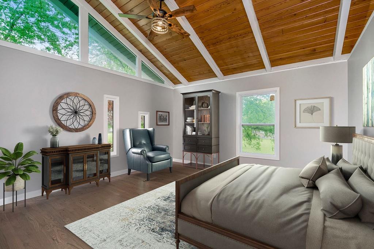
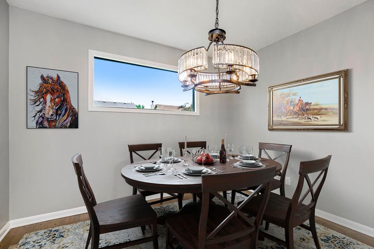
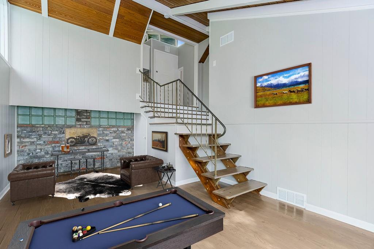
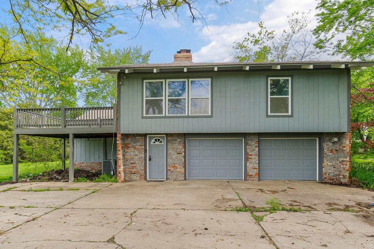
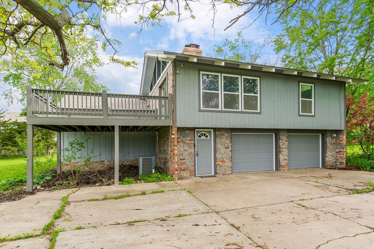
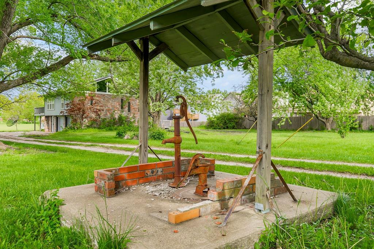
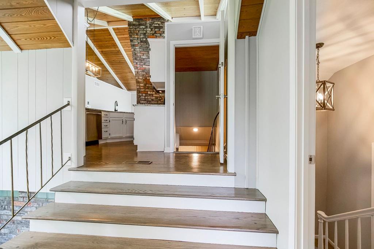
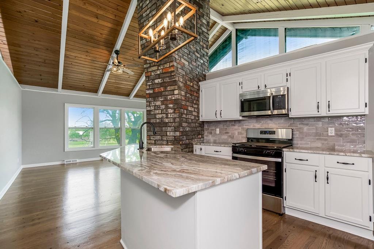
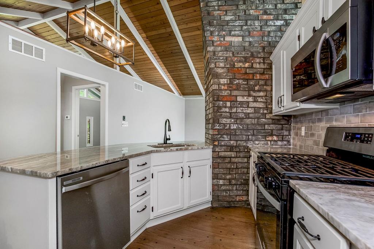
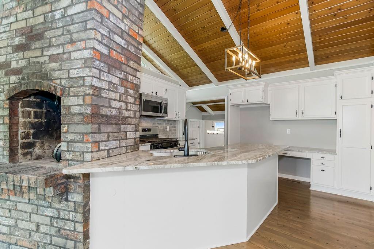
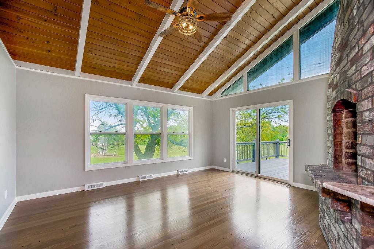
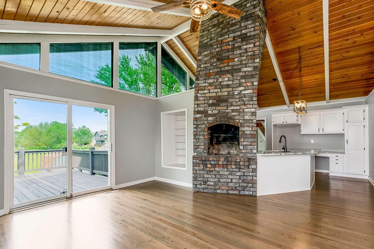
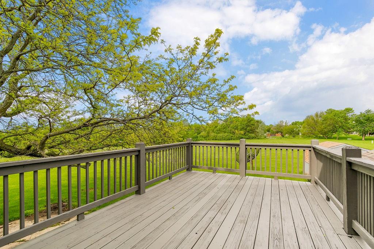
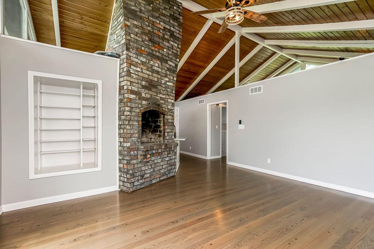
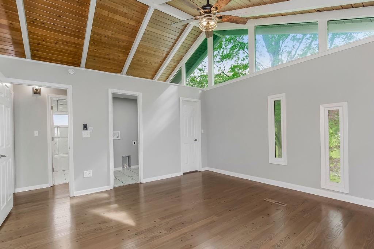
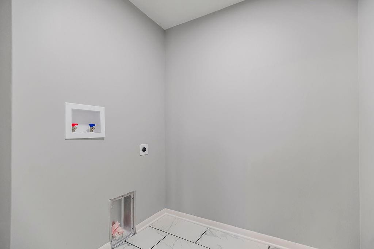
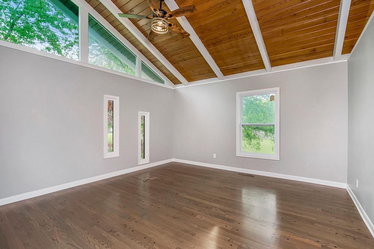
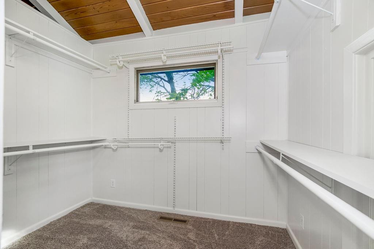
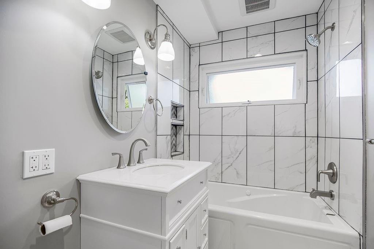
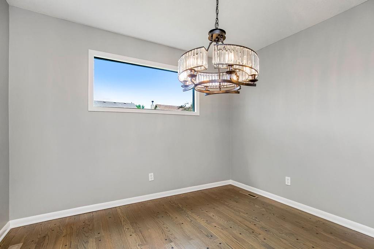
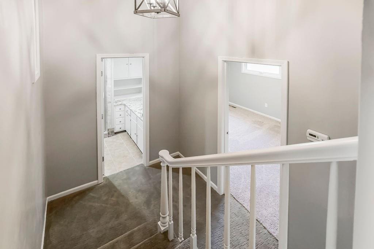
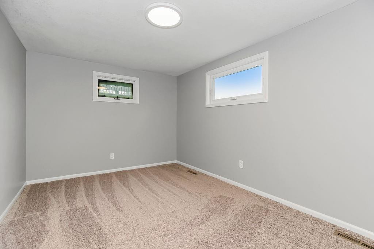
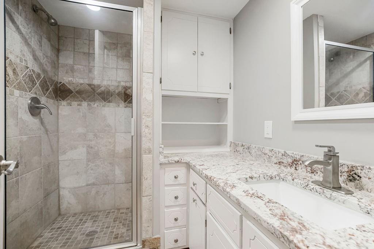
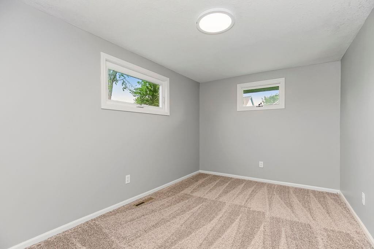
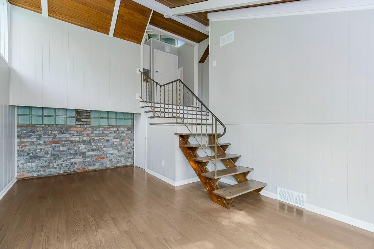
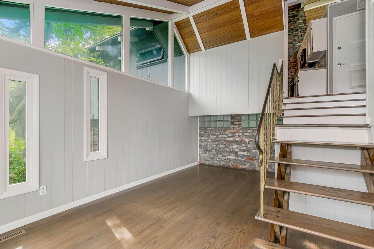
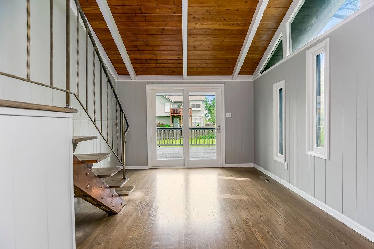
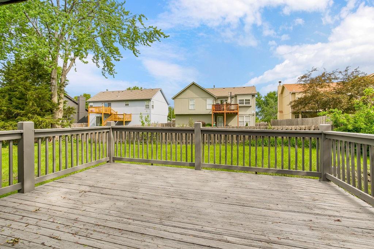
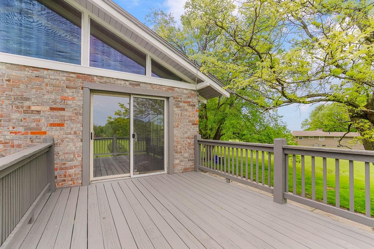
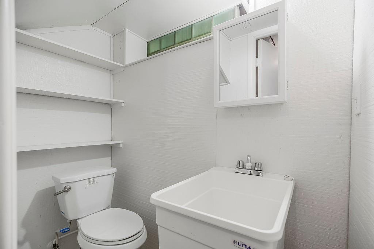
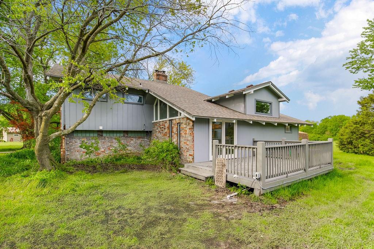
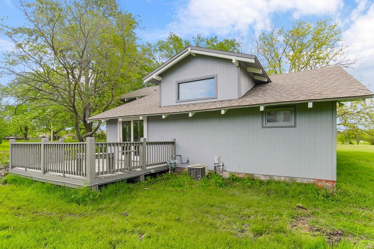
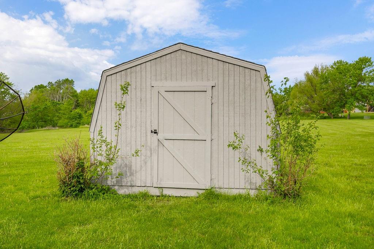
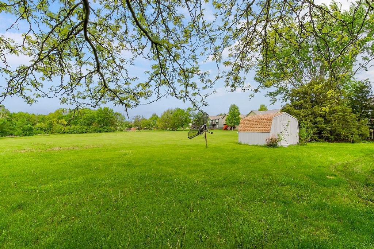
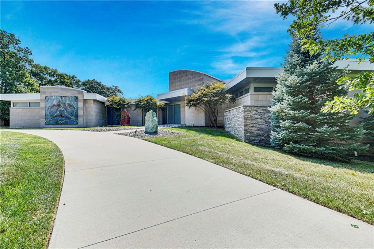
 Courtesy of KW KANSAS CITY METRO
Courtesy of KW KANSAS CITY METRO