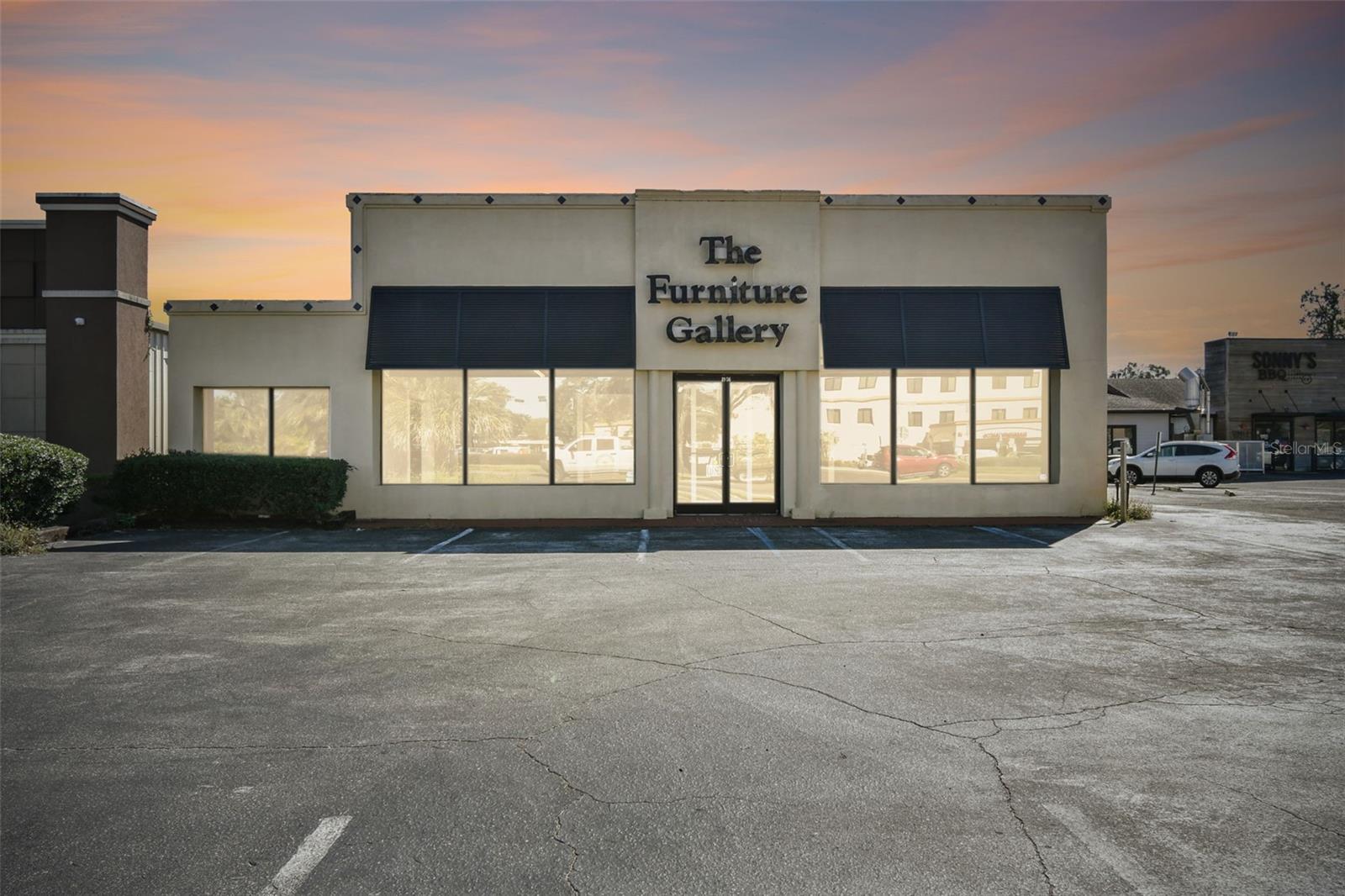Contact Us
Details
Custom built Cement block and stucco home on the golf course ,with a new roof in 2020 available for your consideration. This residence boasts elegant decorator details including cathedral ceilings and charming oversized arched doorways. The open and spacious floor plan features a first floor master, en suite bath, double sinks and jetted tub with separate shower. This split bdrm plan has ample space for comfortable living. A versitale bonus room over the 39 x 24 3 car garage includes a full bath. Many options for this space may including a 4th bedroom, entertainment room, guest suite or office. The gourmet kitchen is a central highlight, equipped with a granite high top breakfast bar ,2 pantries, and built in wine rack, providing both functionality and style. Offering a combination of luxury, convenience, and stunning views, making it a perfect choice. The Country Club golf course offers a 9 hole Championship disc course, with renovations of the club house currently started to include a fitness center . For the equestrian there is a horse stable accessible thru the Country Club also offering trailer parking. Spencers Farm. Measurements from original plan of home. buyer/buyers agent to verify.PROPERTY FEATURES
Utilities :
Cable Available, Cable Connected, Electricity Connected
Water Source :
Public
Parking Features:
Attached, Garage, Garage Door Opener
3
Garage Spaces
Lot Features :
On Golf Course
Patio And Porch Features :
Front Porch, Rear Porch
Road Surface Type :
Asphalt
Current Use :
Single Family
Cooling:
Central Air, Electric, Multi Units, Zoned
Heating :
Central
Construction Materials:
Block, Concrete, Stucco
Interior Features:
Breakfast Bar, Breakfast Nook, Built-in Features, Ceiling Fan(s), Eat-in Kitchen, Entrance Foyer, Kitchen Island, Open Floorplan, Pantry, Primary Bathroom - Tub with Shower, Primary Bathroom -Tub with Separate Shower, Primary Downstairs, Split Bedrooms, Vaulted Ceiling(s), Walk-In Closet(s), Wet Bar
Fireplace Features:
Gas
Fireplaces Total :
1
Appliances :
Dishwasher, Disposal, Electric Range, Electric Water Heater, Microwave, Refrigerator
Flooring :
Tile
Levels :
One and One Half
LaundryFeatures :
Electric Dryer Hookup, Lower Level, Washer Hookup
PROPERTY DETAILS
Street Address: 2680 COUNTRY CLUB Boulevard
City: Orange Park
State: Florida
Postal Code: 32073
County: Clay
MLS Number: 2004941
Year Built: 2003
Courtesy of UNITED REAL ESTATE GALLERY
City: Orange Park
State: Florida
Postal Code: 32073
County: Clay
MLS Number: 2004941
Year Built: 2003
Courtesy of UNITED REAL ESTATE GALLERY





























 Courtesy of FLORIDA HOMES REALTY & MTG LLC
Courtesy of FLORIDA HOMES REALTY & MTG LLC
