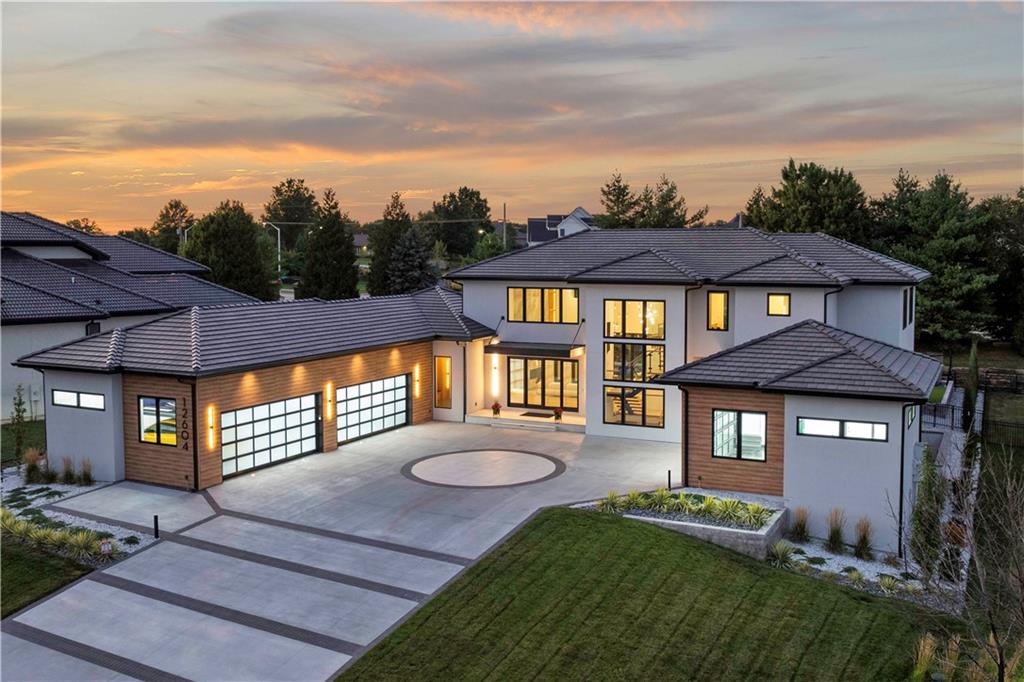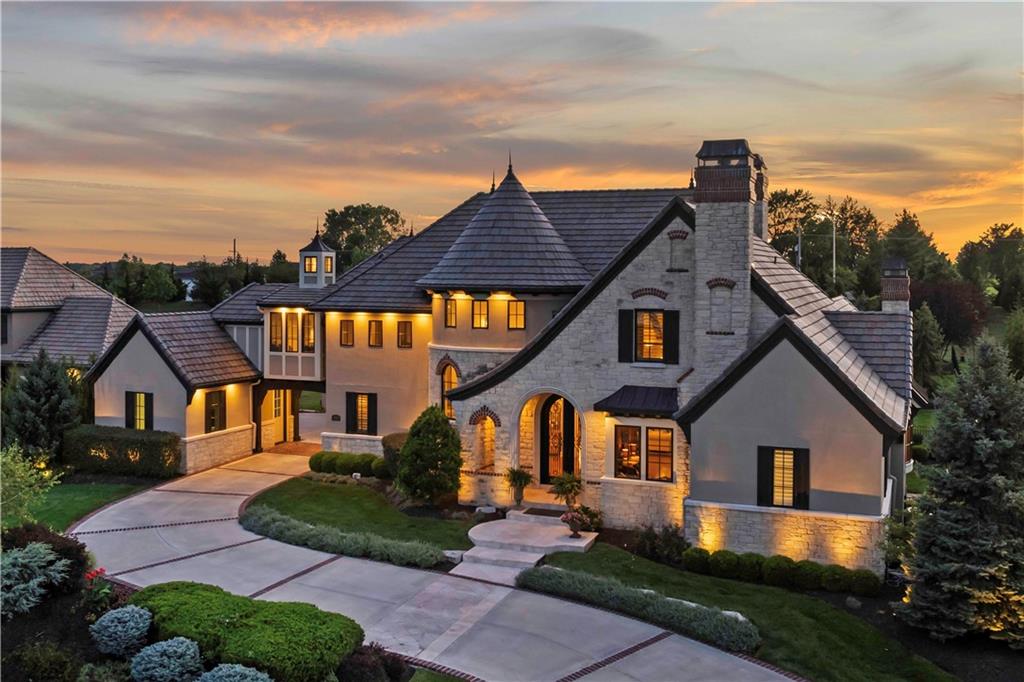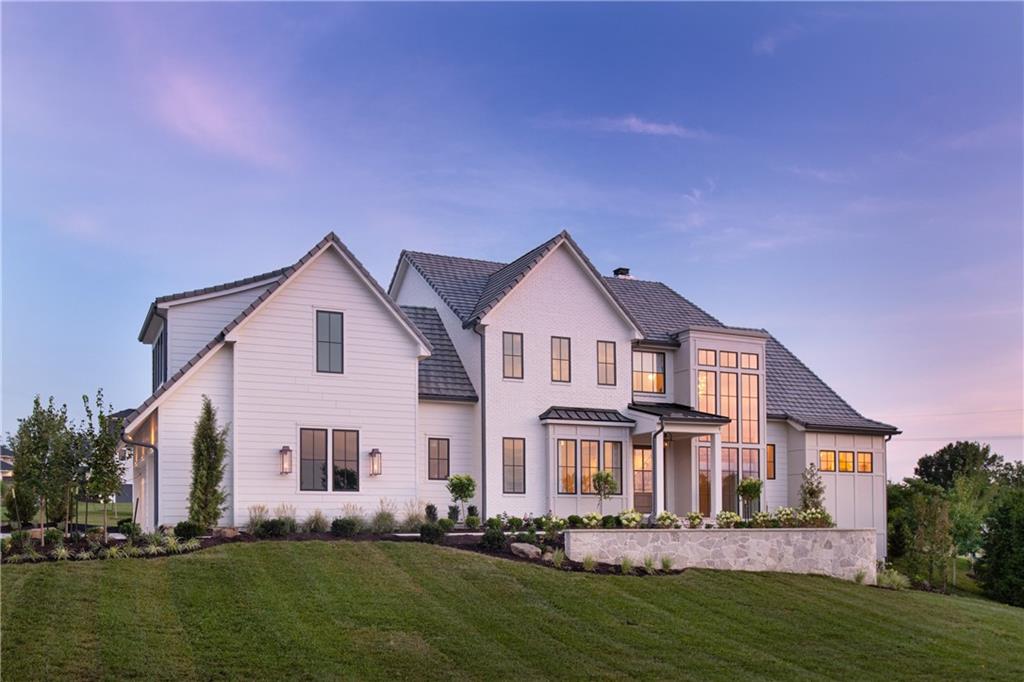
Contact Us
Details
Welcome to your new happy place! This delightful, move-in ready gem is decked out with an updated kitchen and bathrooms, plus stunning hardwood floors! The kitchen has granite countertops, a chic tile backsplash, and white painted cabinets. But wait, there’s more! The bonus family/recreation room is your cozy hangout spot, complete with a fireplace and a vibrant wallpaper accent wall that screams personality. You can slide it all closed with a trendy barn door for some privacy when needed! The primary bedroom is your personal retreat, boasting a private bath with a shower and not one, but TWO closets! The basement is partially finished and ready to transform into whatever your heart desires—exercise space, home theater, playroom, or office, you name it! Plus, there’s storage galore down there and in your extra-large garage. All the appliances, including the washer and dryer, are included, so you can kickstart your new life without a hitch. The sprawling backyard is a dream come true, featuring a fenced area with a gorgeous deck, patio, and fire pit—perfect for those s’mores nights! With brand new vinyl siding, a wood fence, and a hot water heater, this home is practically shouting, "I’m ready for you!" And let’s not forget the prime location—just a hop, skip, and a jump from I-35 and about 15 minutes to Plaza and Town Center. What are you waiting for? Your dream home is calling!PROPERTY FEATURES
Water Source :
Public
Sewer System :
City/Public
Parking Features :
Garage On Property : Yes.
Roof :
Composition
Age Description :
51-75 Years
Heating :
Natural Gas
Cooling :
Electric
Construction Materials :
Vinyl Siding
Fireplace Features :
Family Room
Basement Description :
Concrete
Floor Plan Features :
Side/Side Split
Above Grade Finished Area :
1368
S.F
PROPERTY DETAILS
Street Address: 8811 W 71st Terrace
City: Overland Park
State: Kansas
Postal Code: 66204
County: Johnson
MLS Number: 2523614
Year Built: 1959
Courtesy of Platinum Realty LLC
City: Overland Park
State: Kansas
Postal Code: 66204
County: Johnson
MLS Number: 2523614
Year Built: 1959
Courtesy of Platinum Realty LLC
Similar Properties
$4,100,000
6 bds
6 ba
8,323 Sqft
$3,895,000
6 bds
7 ba
10,949 Sqft
$3,250,000
6 ba

 Courtesy of Keller Williams Realty Partner
Courtesy of Keller Williams Realty Partner
