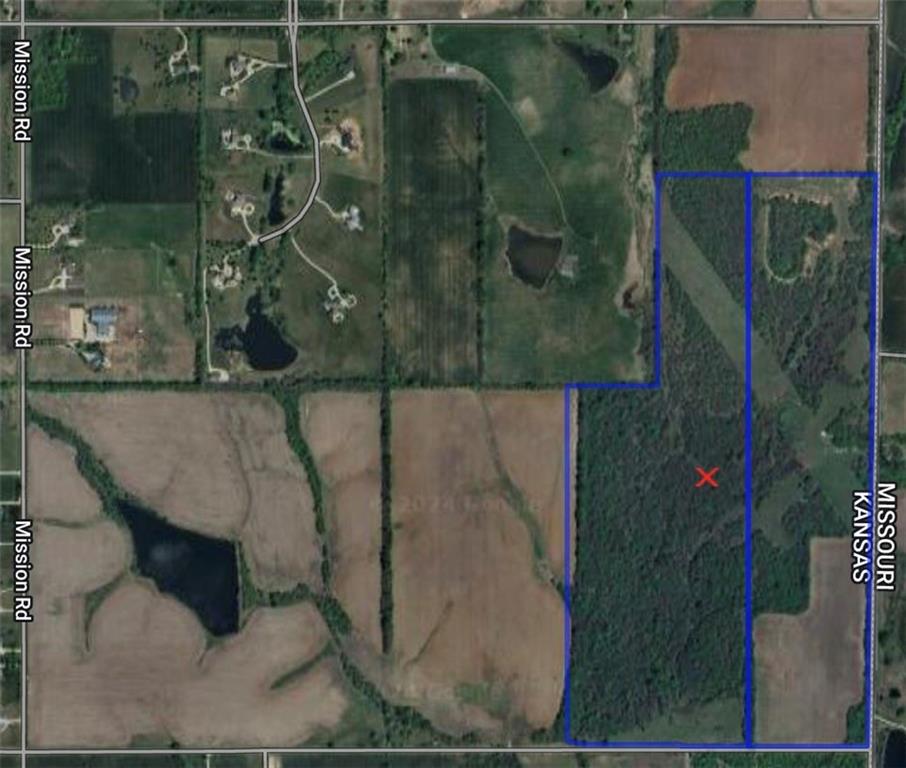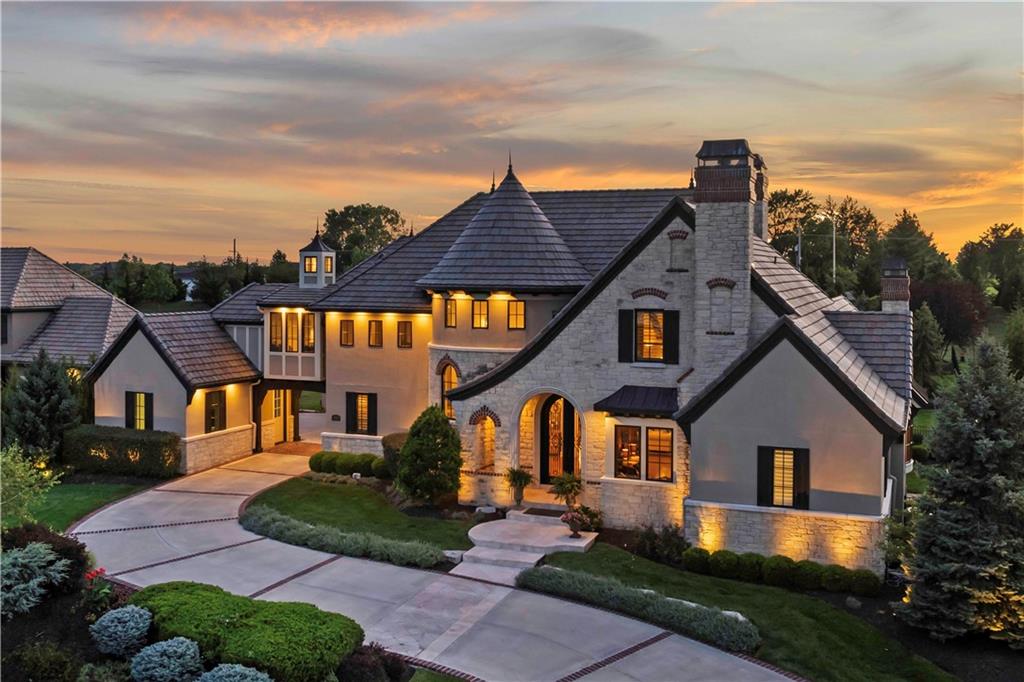Contact Us
Details
Discover comfort in this inviting half-duplex nestled on a shady lot. The main level welcomes you with 2 bedrooms & a bath with jacuzzi for pampering! Kitchen is efficiently designed with all appliances plus an eating area that completes this functional space. Step through French doors to your screened in private ssanctuary with a beautiful view for entertaining guests or quiet moments. Unwind in the cozy lower level rec rom, warmed by a fireplace flanked by custom built in bookcases. From there, step outside to the second covered private patio area and a shed for additional storage. Its prime location offers easy access to shopping, schools, and public transportation. Additionally, Per the Seller; The garage has a wall, between car and storage. Wall can be removed and this will give a 2 car tandem parking. See in documents about the 2025 neighborhood improvement plans. Agents please ask the listing agent for additional information @ 816-213-7733. Thank You!PROPERTY FEATURES
Water Source :
Public
Sewer System :
City/Public
elecom :
Cable - Available,High Speed Internet - Available,Metro Free
Parking Features :
Storm Doors
Garage On Property : Yes.
Garage Spaces:
1
Fencing :
Metal
Exterior Features :
Storm Doors
Lot Features :
City Lot
Road Surface Type :
Paved
Roof :
Composition
Architectural Style :
Traditional
Age Description :
51-75 Years
Heating :
Forced Air
Cooling :
Electric
Construction Materials :
Board/Batten
Interior Features :
All Window Cover
Fireplace Features :
Recreation Room
Fireplaces Total :
1
Dining Area Features :
Eat-In Kitchen,Formal
Appliances :
Dishwasher
Basement Description :
Basement BR
Flooring :
Laminate
Floor Plan Features :
Split Entry
Above Grade Finished Area :
960
S.F
PROPERTY DETAILS
Street Address: 9411 Taylor Drive
City: Overland Park
State: Kansas
Postal Code: 66212
County: Johnson
MLS Number: 2505138
Year Built: 1970
Courtesy of Platinum Realty LLC
City: Overland Park
State: Kansas
Postal Code: 66212
County: Johnson
MLS Number: 2505138
Year Built: 1970
Courtesy of Platinum Realty LLC
Similar Properties
$5,000,000
6 bds
6 ba
8,323 Sqft
$4,695,000
$3,895,000
7 ba
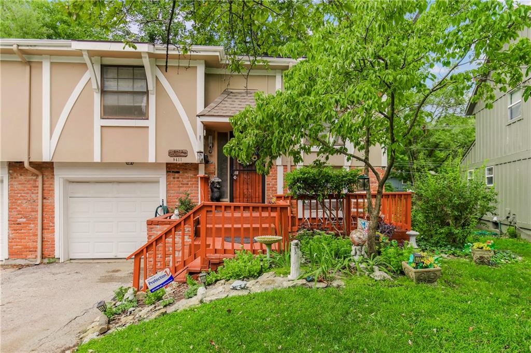
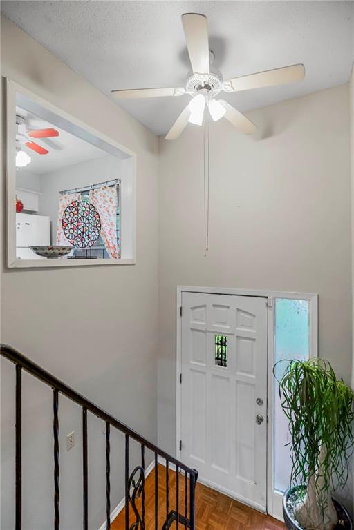
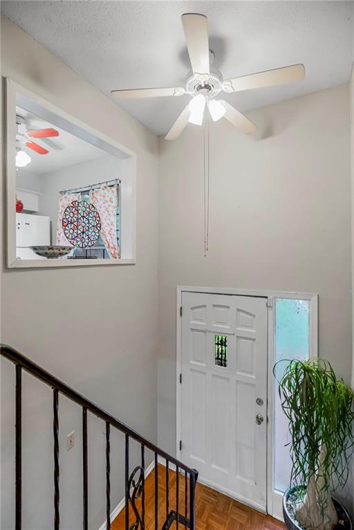
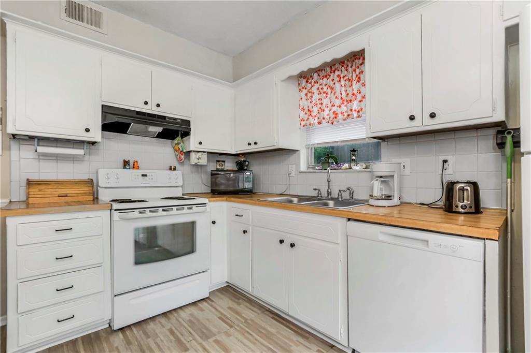
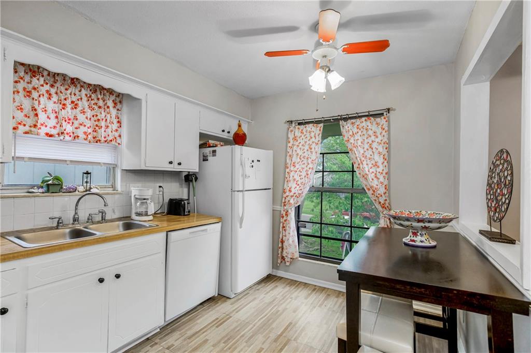
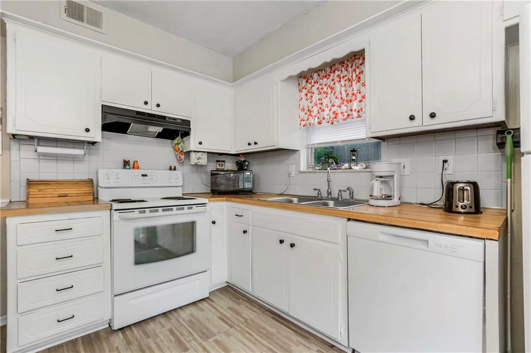
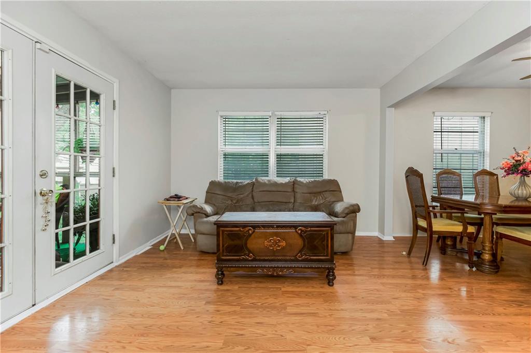
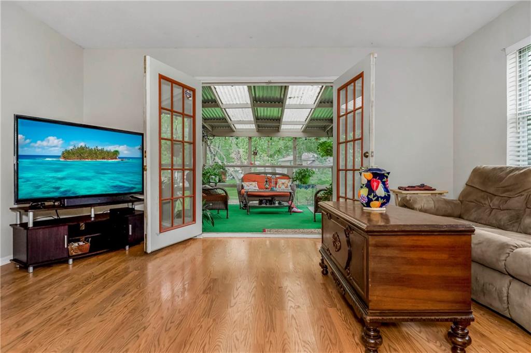
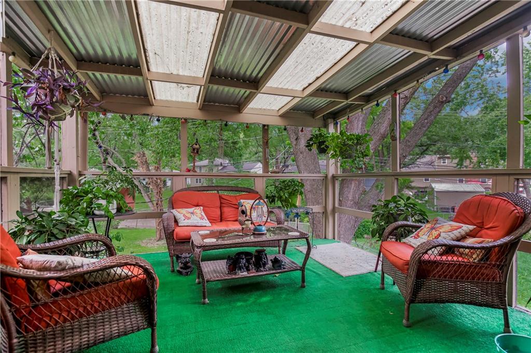
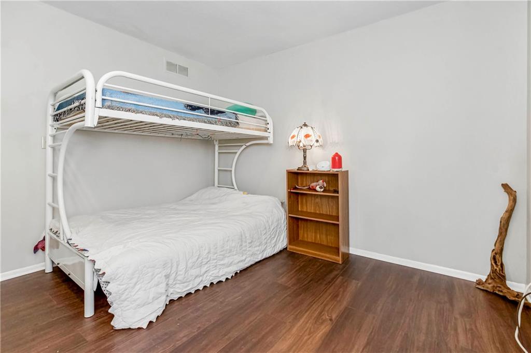
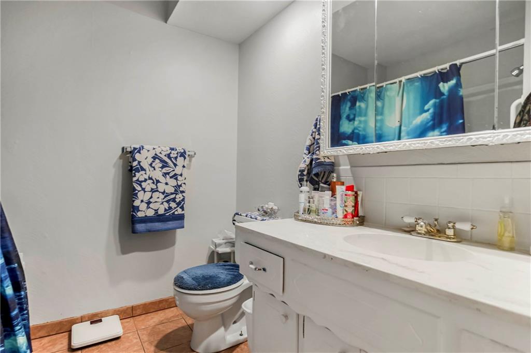
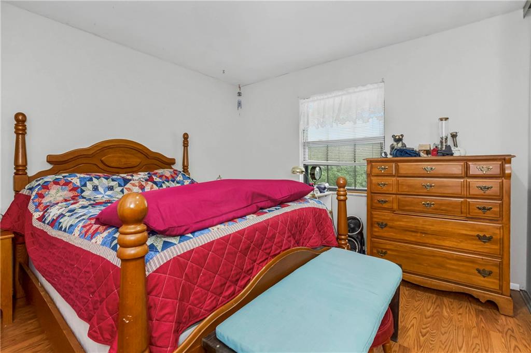

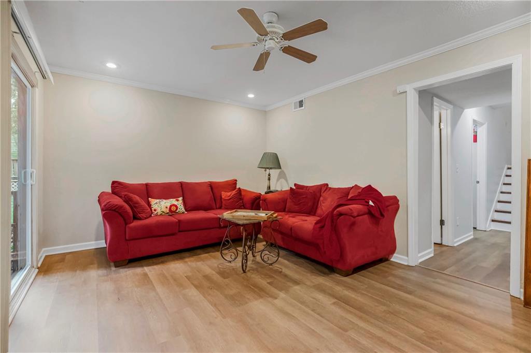
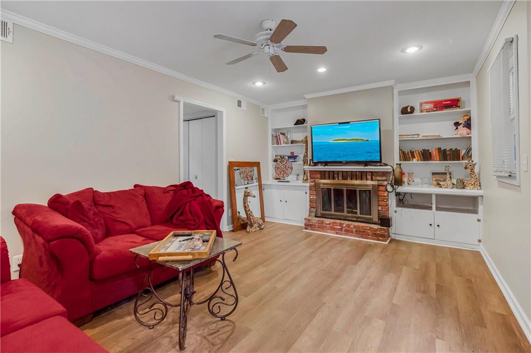
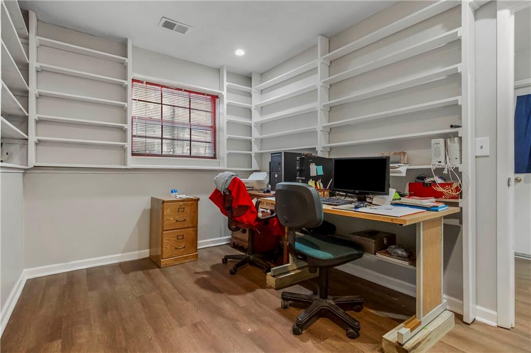
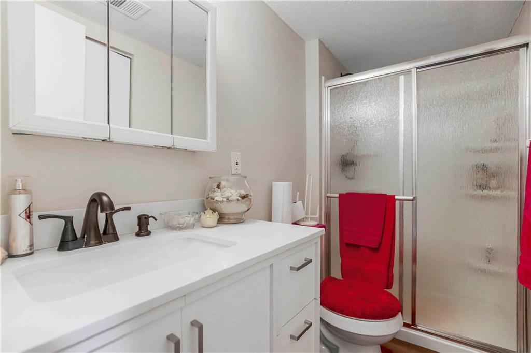
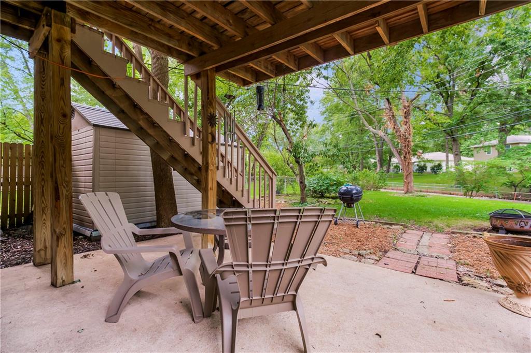
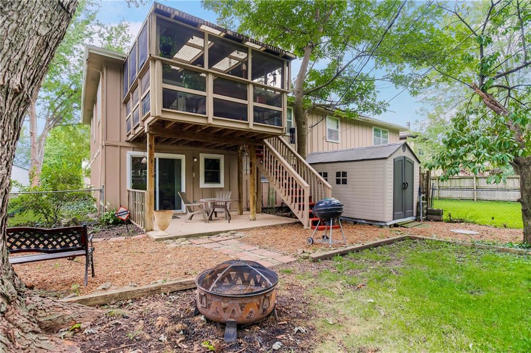
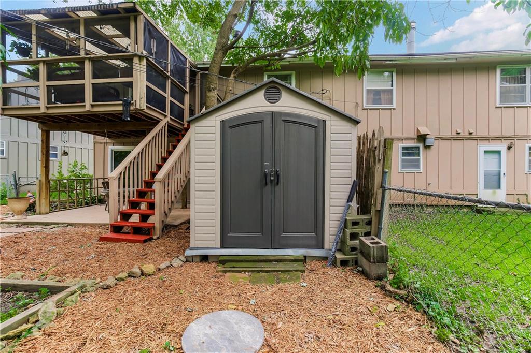
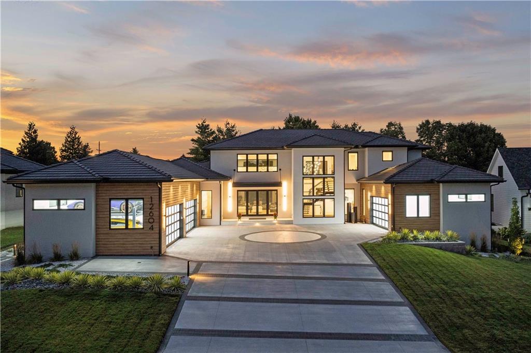
 Courtesy of Keller Williams Realty Partner
Courtesy of Keller Williams Realty Partner