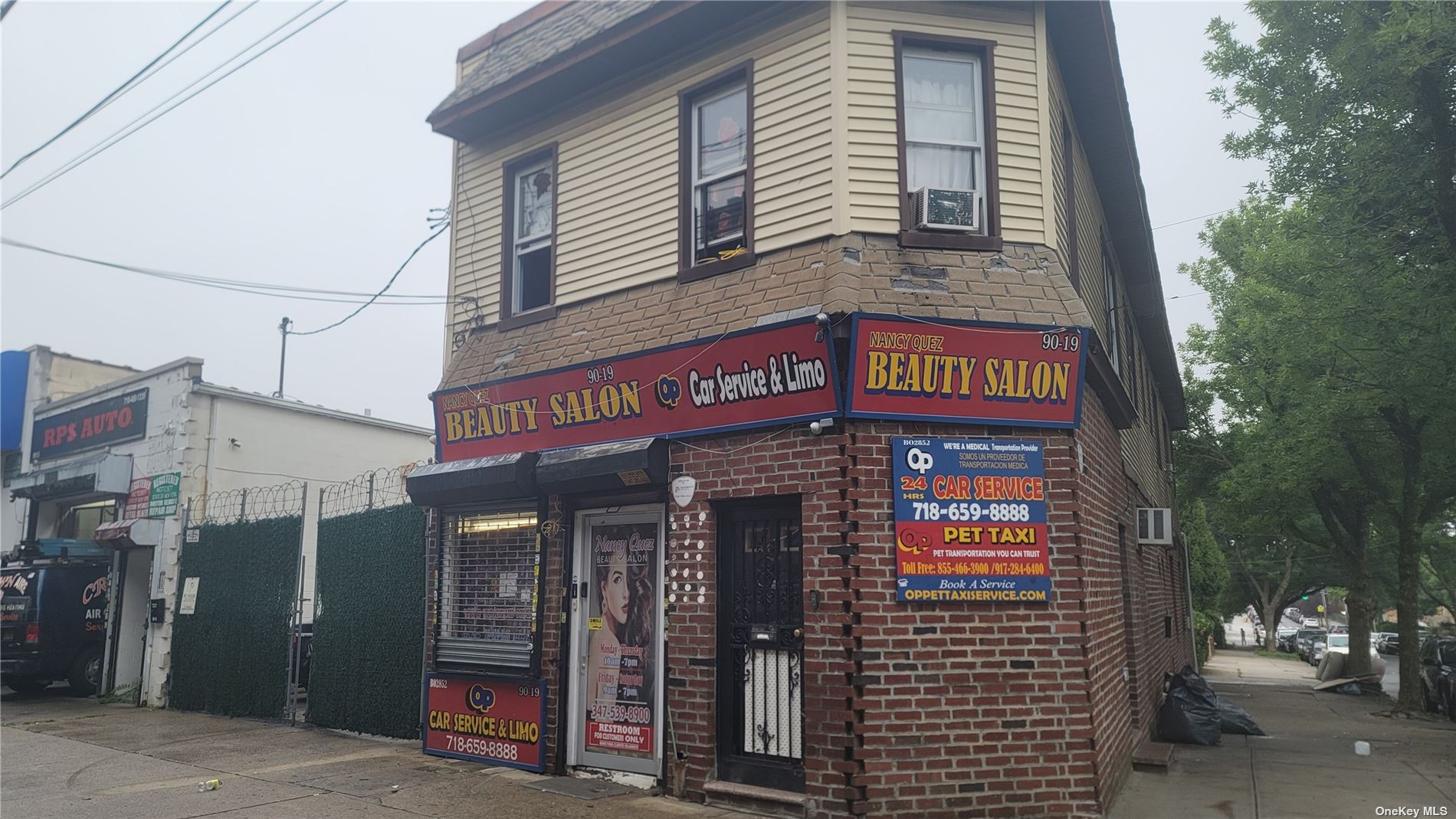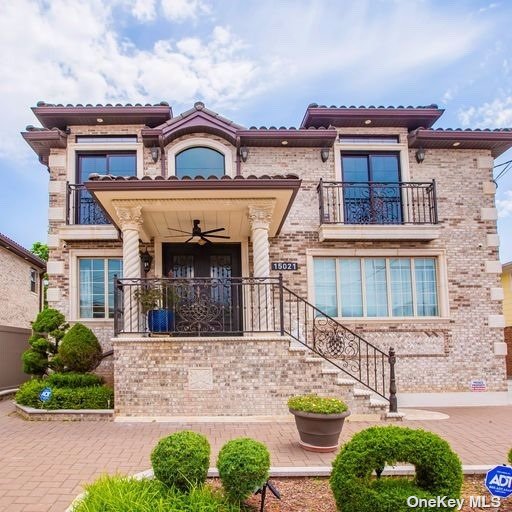Contact Us
Details
This impressive multifamily property presents a unique opportunity for investors or large families seeking ample space. Featuring two well-appointed kitchens, the home includes capped plumbing for a potential third kitchen. With four to five bedrooms and three and a half bathrooms, the layout is designed for comfort and convenience. The first floor offers two bedrooms, a full bathroom, and a versatile living room/kitchen open concept area. The second and third floors, accessible via a separate side entrance, include two additional bedrooms, one and a half bathrooms, an eat-in kitchen, and a dedicated living room. The basement boasts high ceilings and features an open-concept kitchen and dining area, along with office space and a laundry/mechanical room, all accessible through a separate outside entrance. Outside, enjoy a private driveway and an oversized concrete yard, complete with a shed and a lovely side garden-ideal for entertaining. Located on a peaceful street with abundant parking and low taxes, this property is a rare find in a desirable neighborhood. Sale Included: 2 Ovens/Ranges, 2 Refrigerators, 2 Microwaves, 1 Washer & 1 Gas Dryer **The seller does not provide any representation or warranty regarding the new gas dryer, which is currently not connected**PROPERTY FEATURES
Rooms Total :
13
Water Source :
Public
Community Features :
Parking Features:
Private
Fencing :
Back Yard
Exterior Features:
Private Entrance
Lot Features :
Corner Lot
Architectural Style :
Duplex
Heating :
Natural Gas
Construction Materials:
Frame
Interior Features:
First Floor Bedroom
Flooring :
Hardwood
Basement :
Finished
PROPERTY DETAILS
Street Address: 96-45 Pitkin Avenue
City: Ozone Park
State: New York
Postal Code: 11417
County: Queens
MLS Number: ONE3580755
Year Built: 1925
Courtesy of Sovereign Realty of NY Inc
City: Ozone Park
State: New York
Postal Code: 11417
County: Queens
MLS Number: ONE3580755
Year Built: 1925
Courtesy of Sovereign Realty of NY Inc
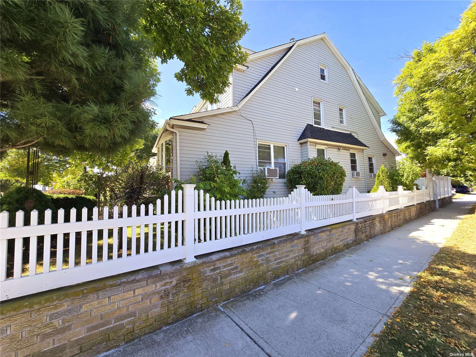
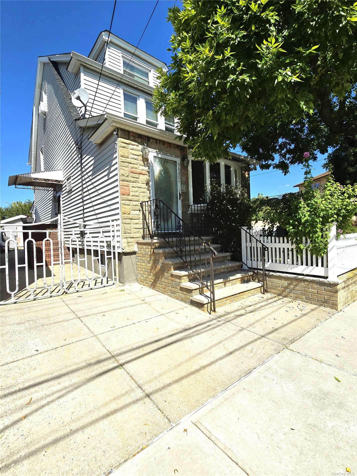
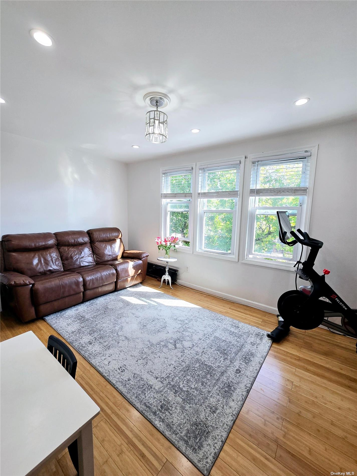
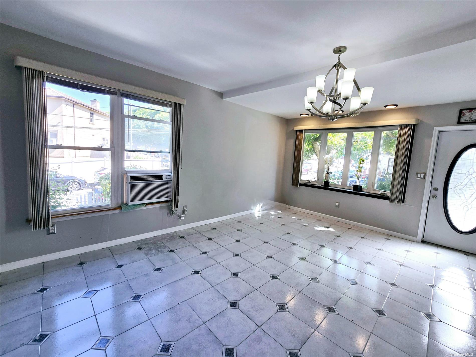
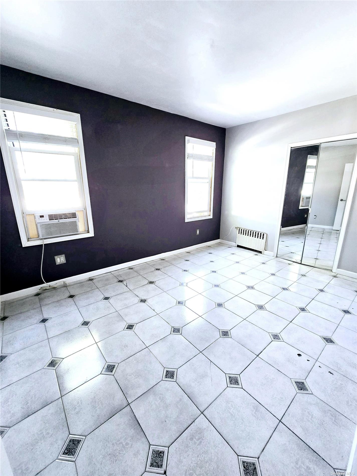

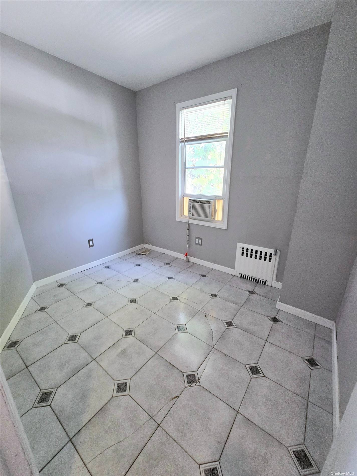
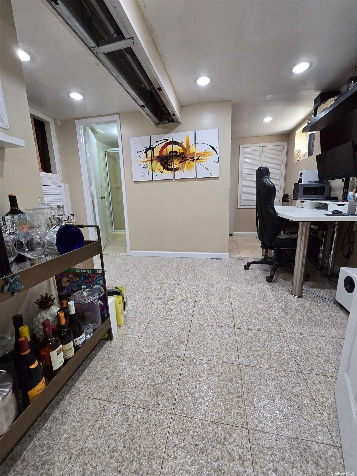
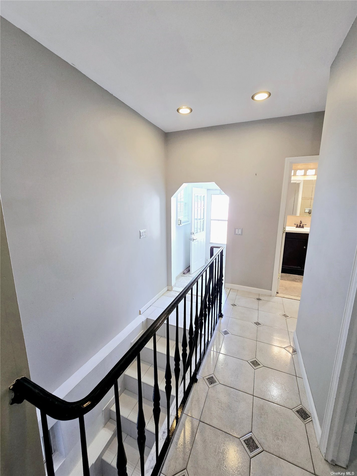
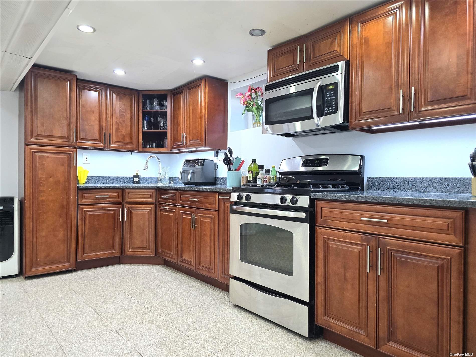
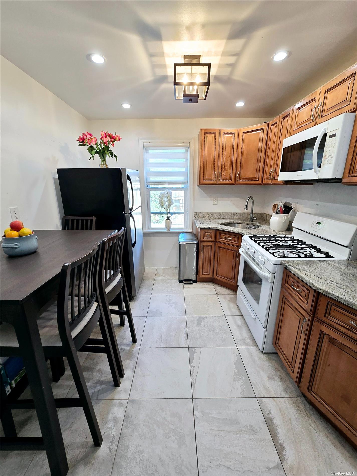
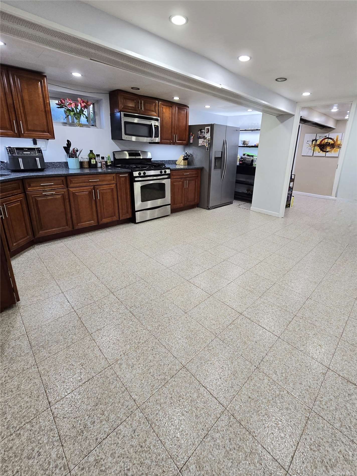
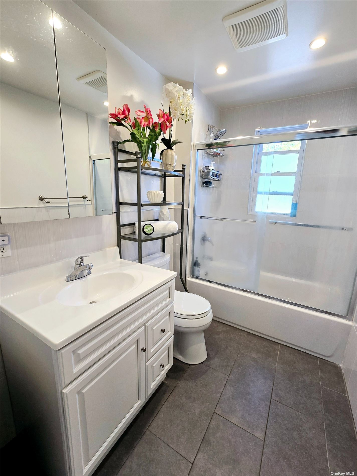
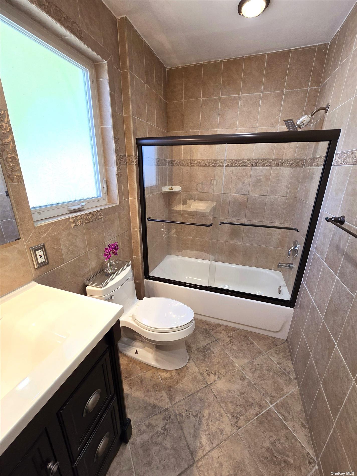
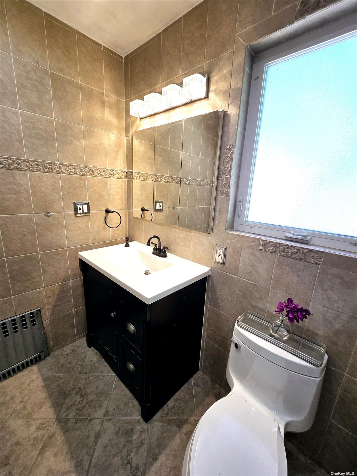
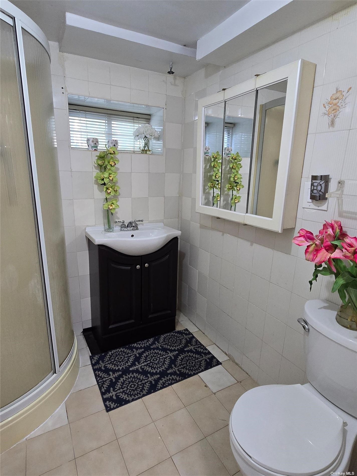

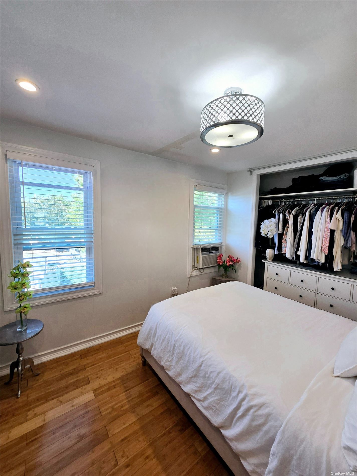
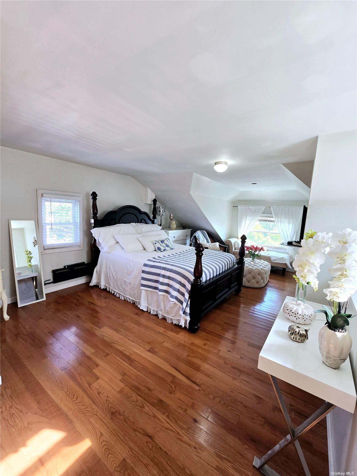

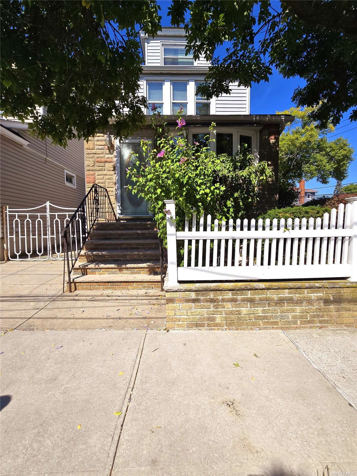
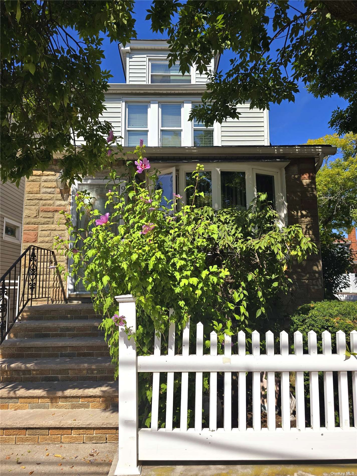
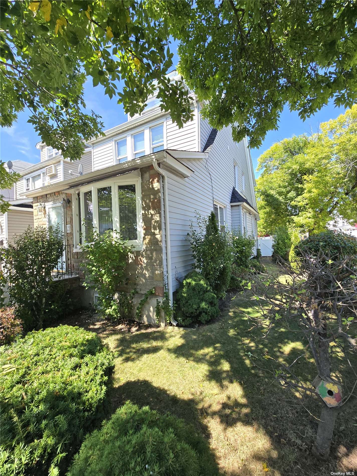
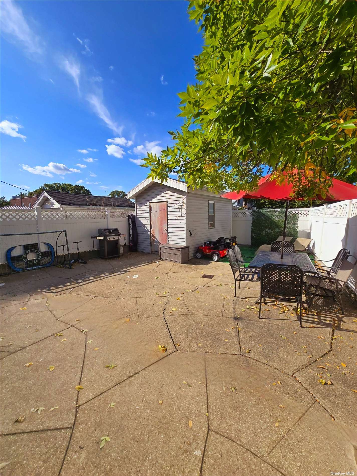
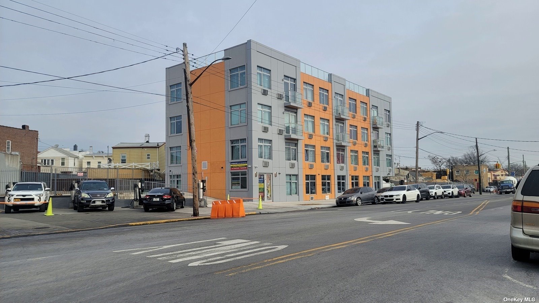
 Courtesy of RE/MAX Team
Courtesy of RE/MAX Team