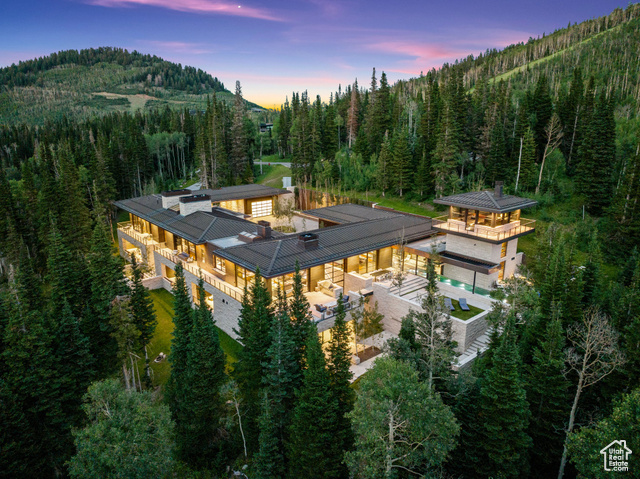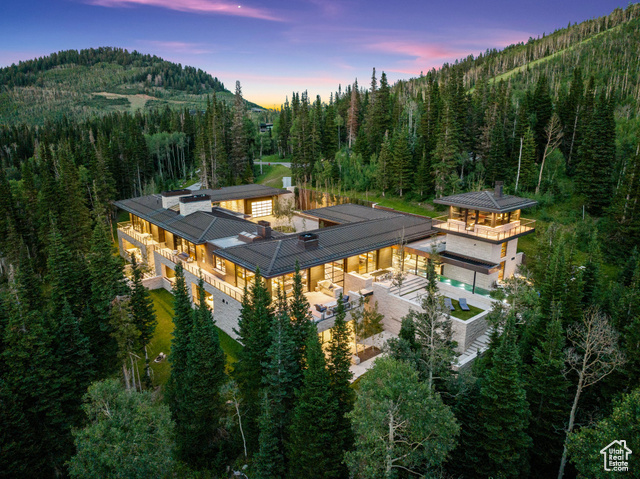Contact Us
Details
Nestled in the heart of Glenwild, one of Utah's most prestigious gated communities, this exceptional 6-bedroom home offers a rare combination of modern luxury, timeless design, and unrivaled natural beauty. With its south-facing orientation, breathtaking views of Park City's ski resorts, and its prime location on the 3rd fairway of Glenwild's Golf Course-rated Utah's #1 golf course by Golf Digest-this home provides the ultimate mountain lifestyle. Built with a clean, contemporary design, the home features reclaimed Wyoming snow fence wood siding, bringing an authentic, rustic touch to its exterior. Inside, expansive windows invite natural light, creating a bright, welcoming atmosphere throughout. The main floor is designed for effortless living, with a spacious great room, a cozy primary suite with its own fireplace, and a second bedroom or office. The finished basement offers ample space for family and guests, including a large family room and two additional bedrooms. Step outside to enjoy an outdoor hot tub, fire pit, and new landscaping. For those seeking club membership, golf and social memberships are available for separate purchase, providing access to one of the most sought-after clubs in the area. In the winter months, enjoy Nordic skiing and snowshoe trails right from your doorstep.The home also features a heated driveway, a 3-car garage, and a gated community with 24/7 staffed security, offering the utmost in privacy and convenience. Glenwild's residents cherish the peace and beauty of the area, with over 70% of residents being full-time or primary homeowners. Located in the prestigious Park City School District and just 30 minutes from SLC International Airport, this home is ideally situated near world-class skiing, shopping, and dining at Park City and Deer Valley. With fewer than 200 homes in the community, Glenwild remains a quiet, intimate retreat in the heart of the Wasatch Mountains. Experience the best of mountain living in Glenwild!PROPERTY FEATURES
Master BedroomL evel : Floor: 1st
Vegetation: Landscaping: Part,Mature Trees,Pines,Scrub Oak
Utilities : Natural Gas Connected,Electricity Connected,Sewer Connected,Sewer: Public,Water Connected
Water Source : Culinary,Private
Sewer Source : Sewer: Connected,Sewer: Public
Community Features: Clubhouse
Community Features: Biking Trails,Clubhouse,Concierge,Controlled Access,Fire Pit,Gated,Golf Course,Fitness Center,Hiking Trails,On Site Security,Management,Pets Permitted,Picnic Area,Playground,Pool,Sauna,Security,Snow Removal,Spa/Hot Tub,Tennis Court(s)
Parking Features: Covered
Parking Total: 3
3 Garage Spaces
3 Covered Spaces
Exterior Features: Awning(s),Deck; Covered,Entry (Foyer),Lighting,Patio: Covered,Porch: Open,Sliding Glass Doors,Patio: Open
Lot Features : Road: Paved,Sprinkler: Auto-Part,View: Mountain,Near Golf Course,Drip Irrigation: Auto-Part
Patio And Porch Features : Covered,Porch: Open,Patio: Open
Roof : Composition,Metal
Architectural Style : Tri/Multi-Level
Property Condition : Blt./Standing
Current Use : Single Family
Single-Family
Zoning Description: RESD
Cooling: Yes.
Cooling: Central Air
Heating: Yes.
Heating : Forced Air,Gas: Central
Spa: Yes.
Construction Materials : Stone,Other
Construction Status : Blt./Standing
Topography : Road: Paved, Sprinkler: Auto-Part, Terrain, Flat, View: Mountain, Adjacent to Golf Course, Drip Irrigation: Auto-Part
Interior Features: Alarm: Fire,Alarm: Security,Bath: Master,Bath: Sep. Tub/Shower,Central Vacuum,Closet: Walk-In,Disposal,Gas Log,Great Room,Oven: Double,Oven: Gas,Range: Gas,Range/Oven: Built-In,Vaulted Ceilings,Video Door Bell(s),Smart Thermostat(s)
Fireplaces Total : 3
Basement Description : Full
Basement Finished : 100
Appliances : Ceiling Fan,Dryer,Gas Grill/BBQ,Microwave,Range Hood,Refrigerator,Washer,Water Softener Owned
Windows Features: Blinds
Flooring : Carpet,Hardwood,Tile
Other Equipment : Alarm System,Hot Tub,Humidifier,Window Coverings
Above Grade Finished Area : 3428 S.F
PROPERTY DETAILS
Street Address: 8035 GLENWILD DR
City: Park City
State: Utah
Postal Code: 84098
County: Summit
MLS Number: 2051057
Year Built: 2013
Courtesy of Summit Sotheby's International Realty
City: Park City
State: Utah
Postal Code: 84098
County: Summit
MLS Number: 2051057
Year Built: 2013
Courtesy of Summit Sotheby's International Realty
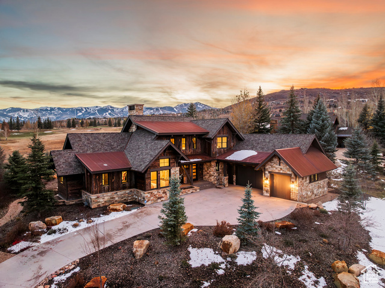
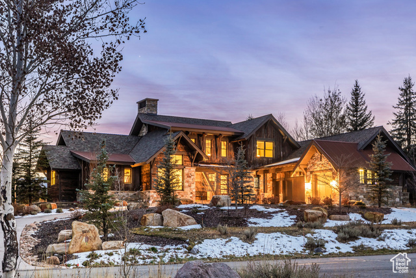
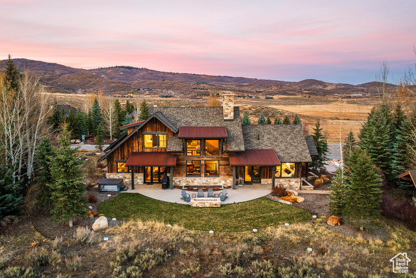





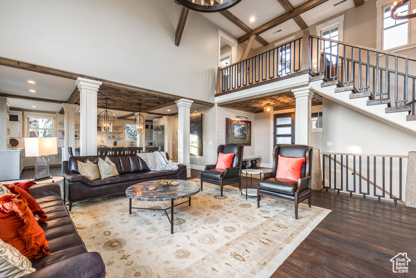
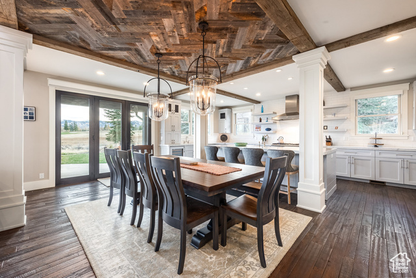



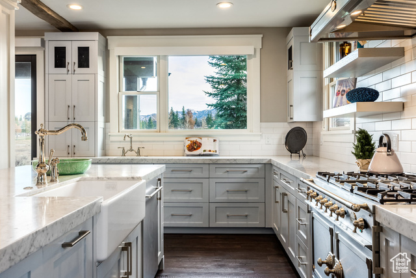
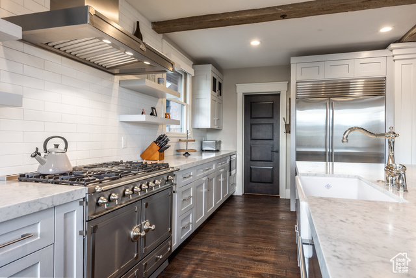



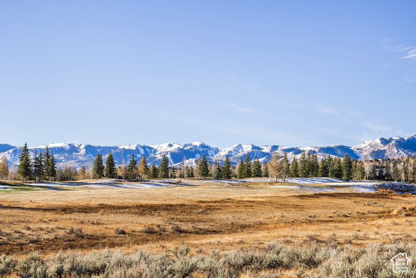
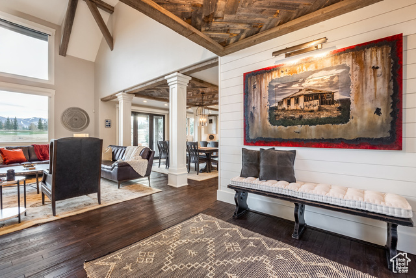
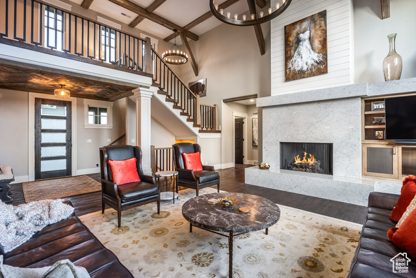
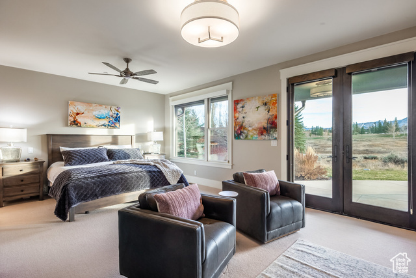




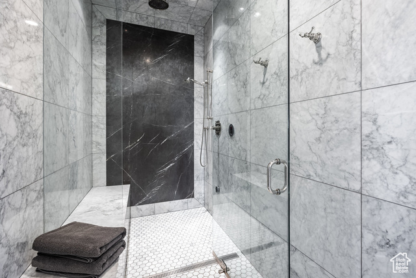

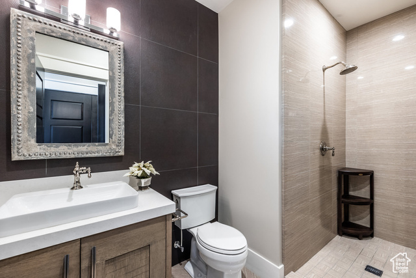


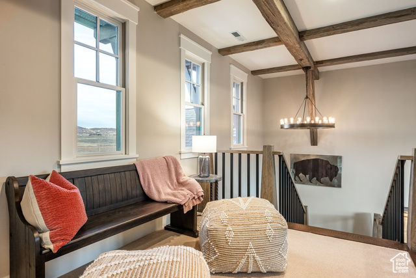




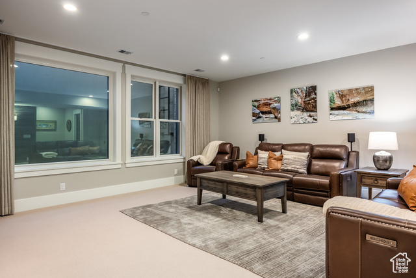
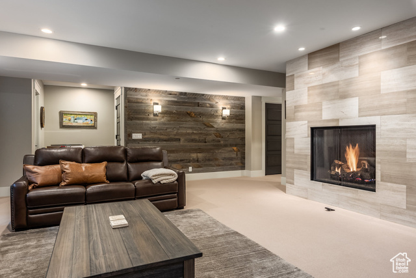
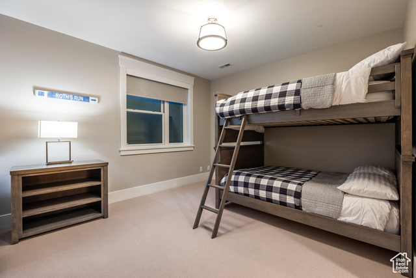



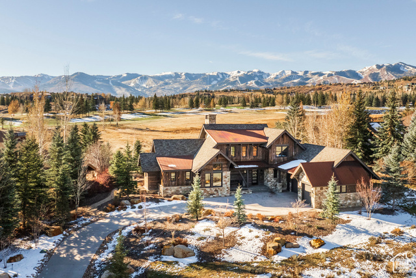


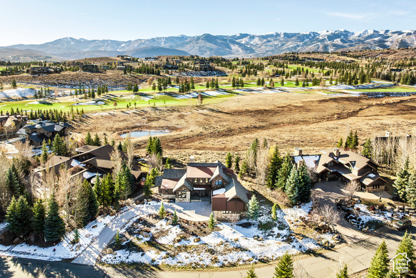

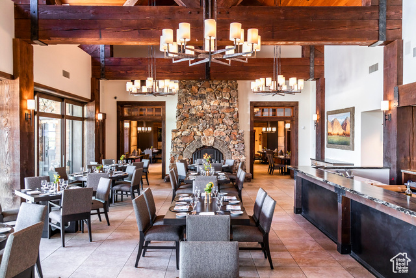
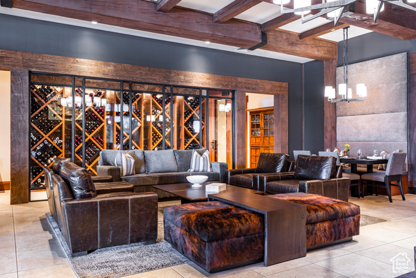

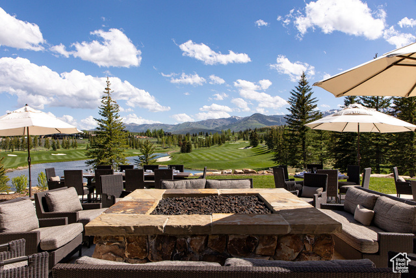
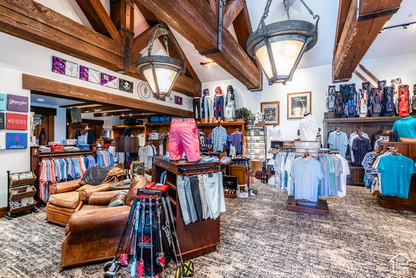
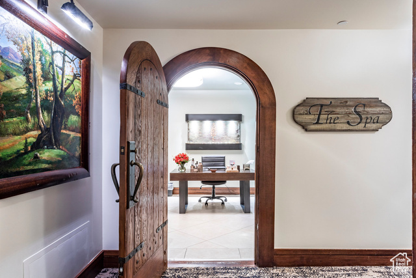
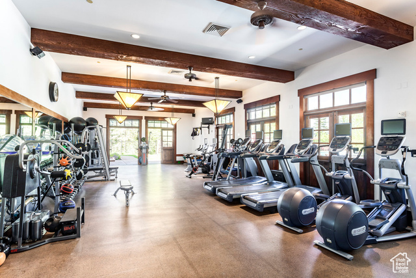

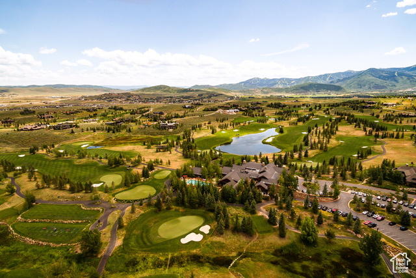
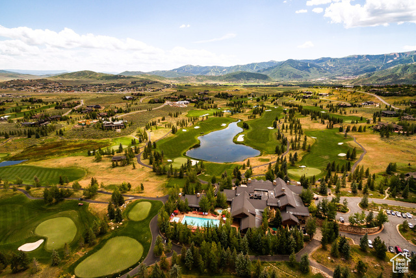

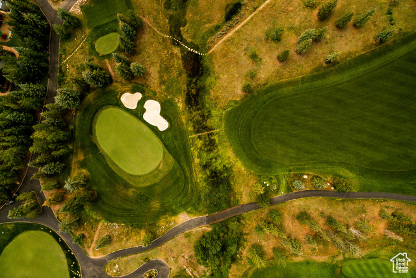
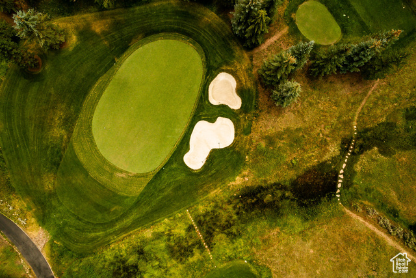

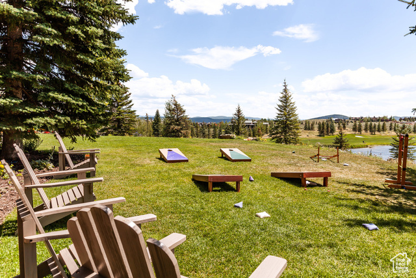
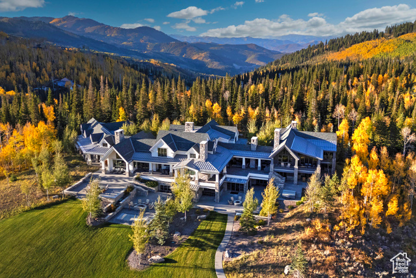
 Courtesy of KW Park City Keller Williams Real Estate
Courtesy of KW Park City Keller Williams Real Estate