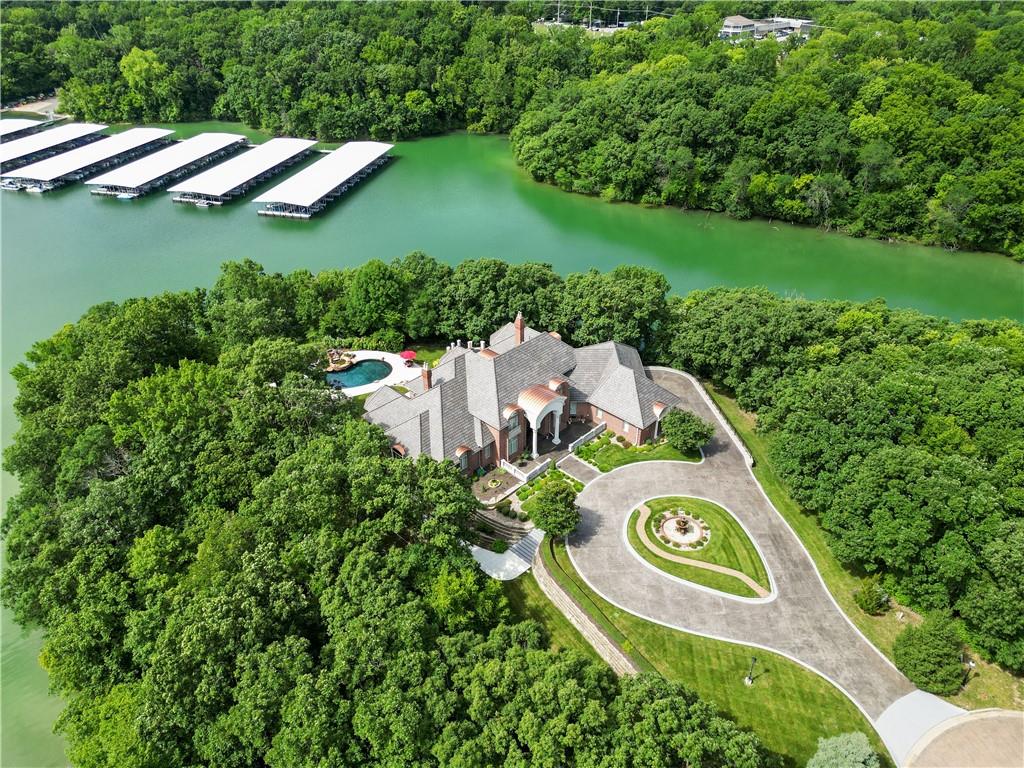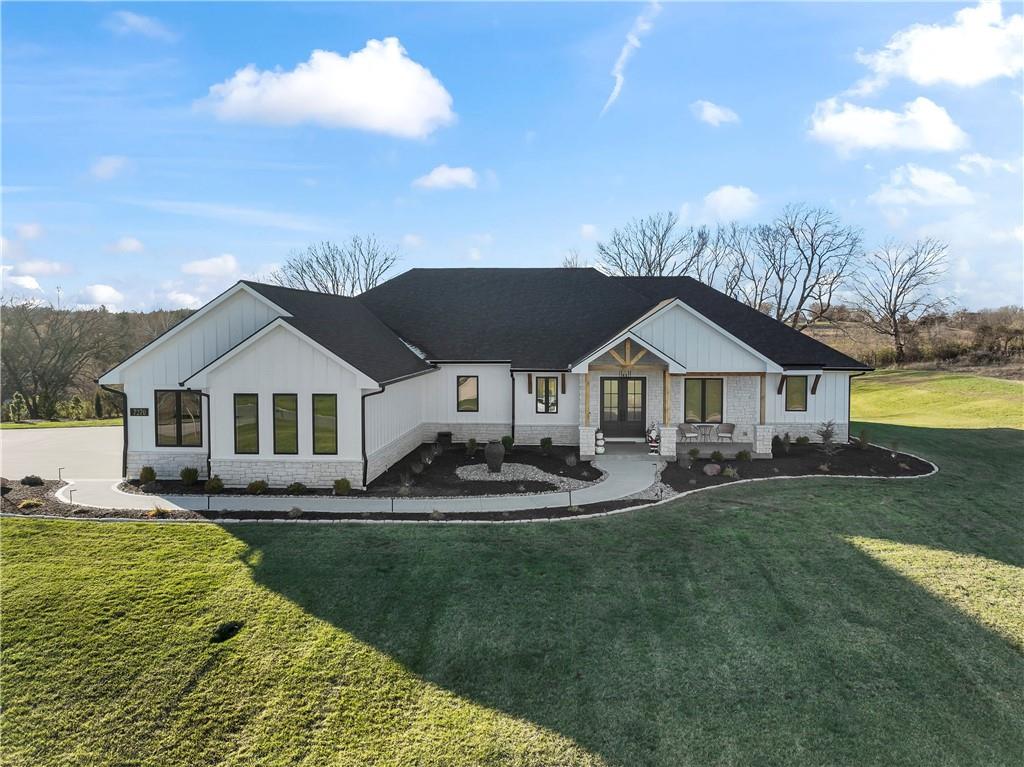Contact Us
Details
Experience luxury living in the prestigious Thousand Oaks subdivision with this exquisite 4-bedroom, 3.5-bathroom home that blends elegance, comfort, and functionality. Step into the main floor and discover an open and inviting living room, complete with a toasty fireplace. The gourmet kitchen is a chef’s dream, boasting gleaming granite countertops, rich real wood flooring, and high-end finishes that perfectly complement the open and inviting layout. Also on the main floor, a stunning master suite, complete with a spa-like en suite bathroom featuring an oversized walk-in shower, a deep soaking tub for ultimate relaxation, and a walk-in closet. A convenient half bath and a main-floor laundry room add to the ease of daily living. The finished walkout basement is a retreat of its own, offering 3 expansive bedrooms, 2 full bathrooms, and an entertainer’s paradise with a built-in bar and a spacious lounge area. Recent state-of-the-art upgrades include a high-efficiency HVAC system and a tankless water heater, ensuring endless comfort and energy efficiency. Every detail has been thoughtfully considered, from the smart sensor-activated doggy door for your furry companions to the expansive covered back deck overlooking a private, wooded backyard oasis. The meticulously landscaped and fully fenced yard provides both beauty and security, while the garage with pull-down attic stairs offers ample storage options. Thousand Oaks offers exclusive amenities, including two sparkling pools, tennis courts, serene parks, walk trails and much more. This extraordinary home combines luxury and convenience, making it a rare gem you won’t want to miss!PROPERTY FEATURES
Water Source :
Public
Sewer System :
City/Public
elecom :
Cable - Available
Parking Features :
Garage On Property : Yes.
Lot Features :
City Limits
Roof :
Composition
Age Description :
21-30 Years
Heating :
Forced Air
Cooling :
Electric
Construction Materials :
Stucco
Fireplace Features :
Great Room
Fireplaces Total :
1
Basement Description :
Basement BR
Flooring :
Carpet
Floor Plan Features :
Reverse 1.5 Story
Above Grade Finished Area :
1755
S.F
PROPERTY DETAILS
Street Address: 6230 Forest Drive
City: Parkville
State: Missouri
Postal Code: 64152
County: Platte
MLS Number: 2522691
Year Built: 2002
Courtesy of Platinum Realty LLC
City: Parkville
State: Missouri
Postal Code: 64152
County: Platte
MLS Number: 2522691
Year Built: 2002
Courtesy of Platinum Realty LLC
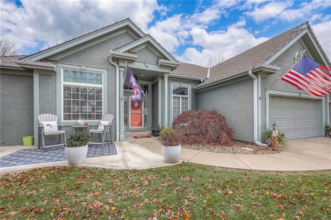
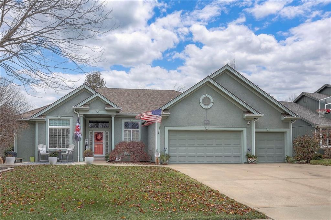
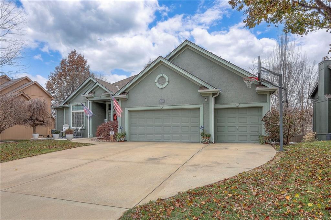
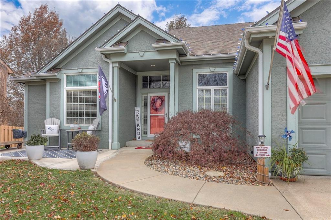
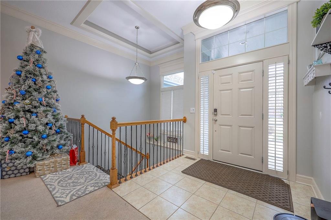
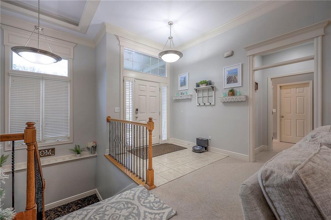
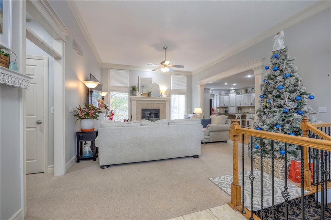
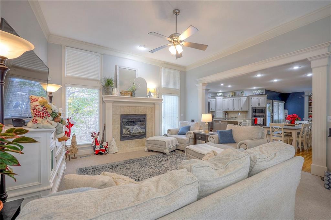
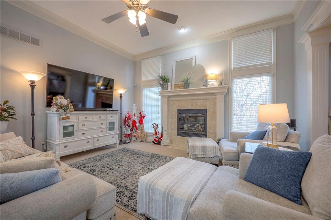
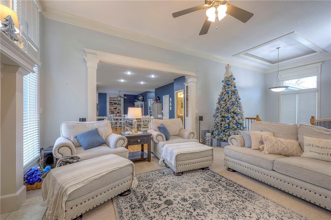
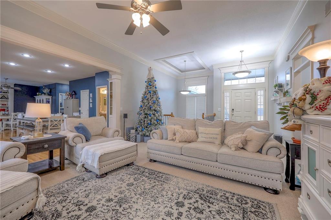
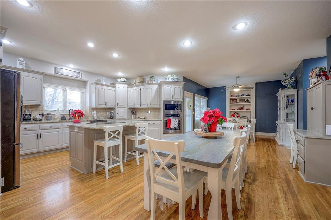
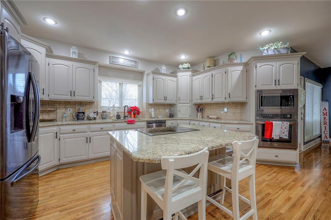
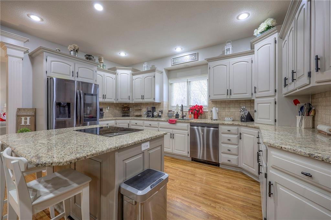
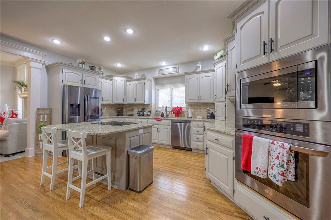
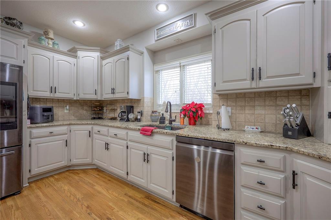
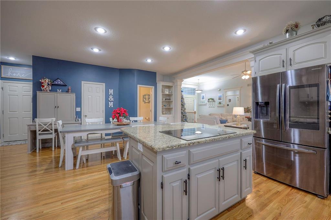
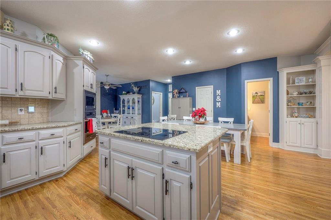
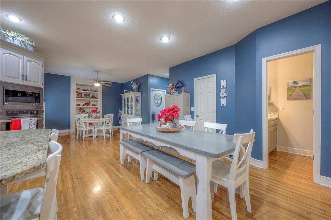
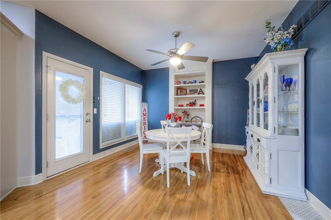
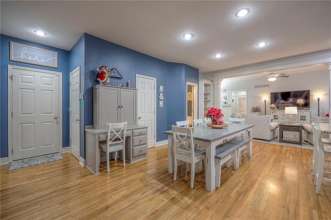
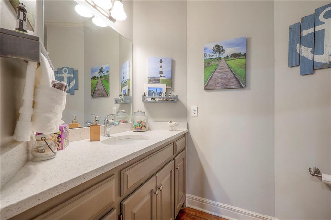
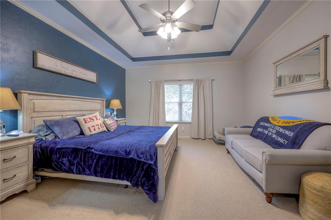
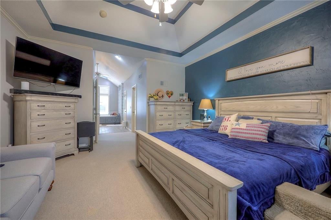
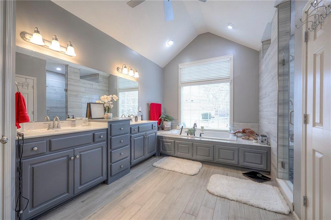
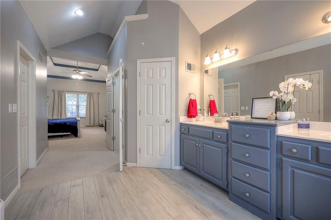
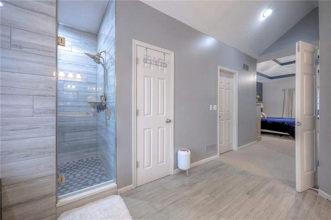
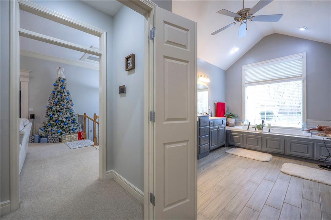
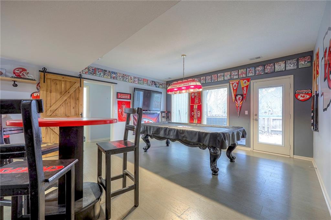
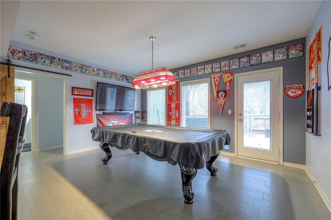
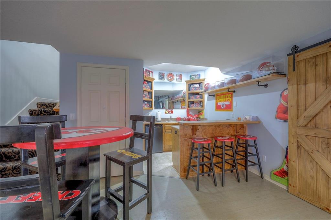
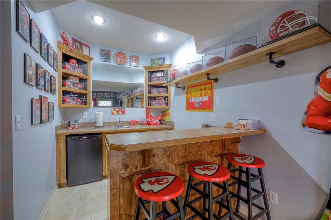
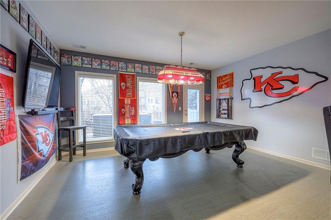
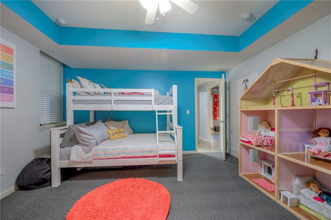
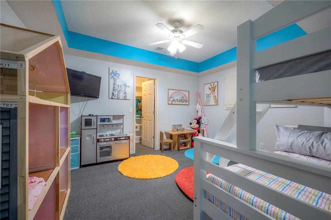
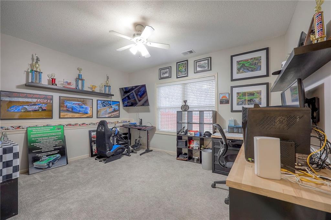
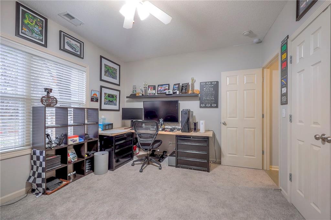
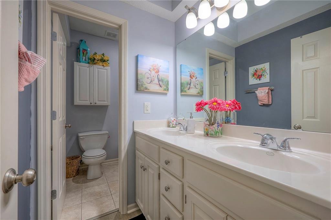
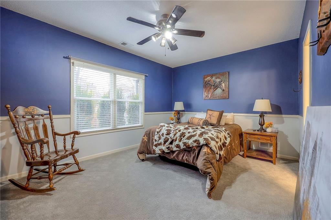
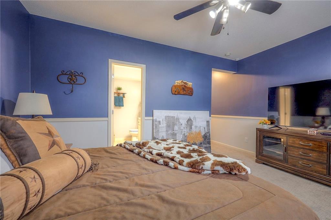
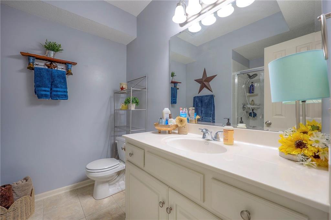
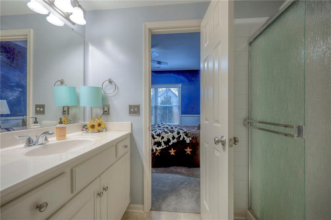
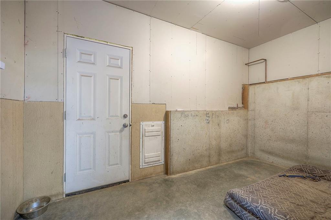
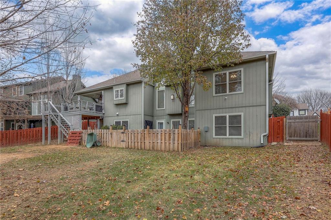
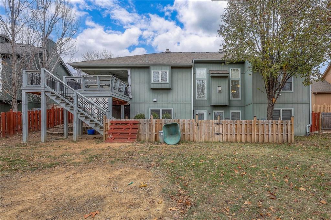
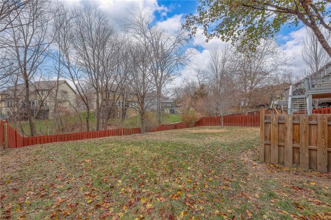
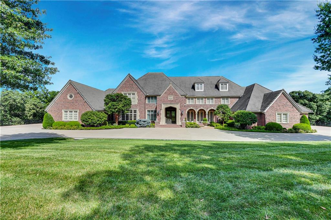
 Courtesy of Compass Realty Group
Courtesy of Compass Realty Group