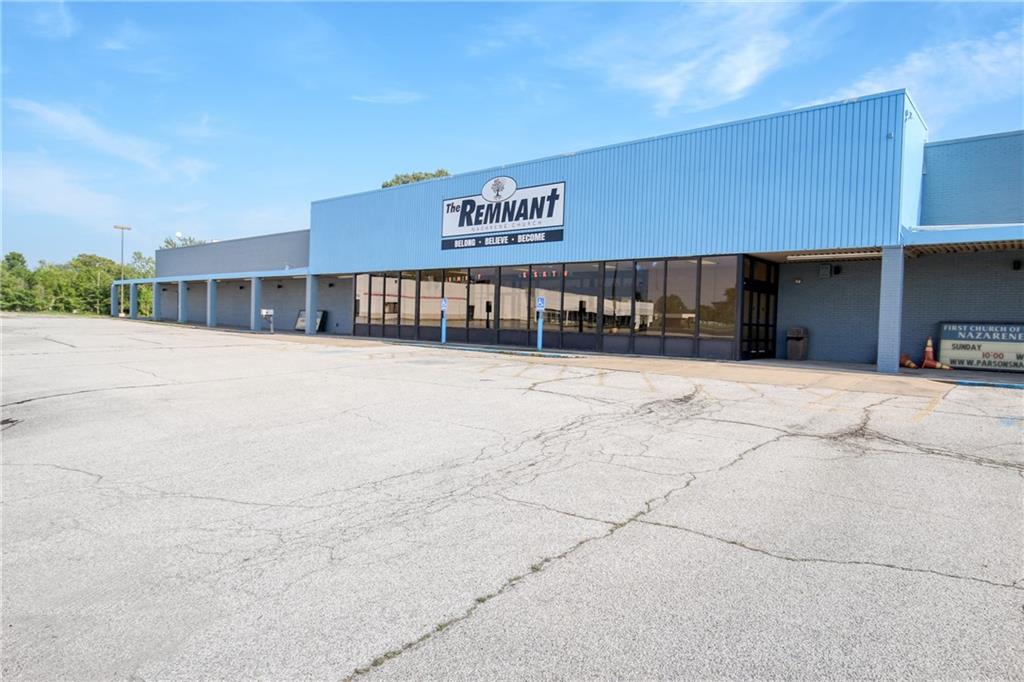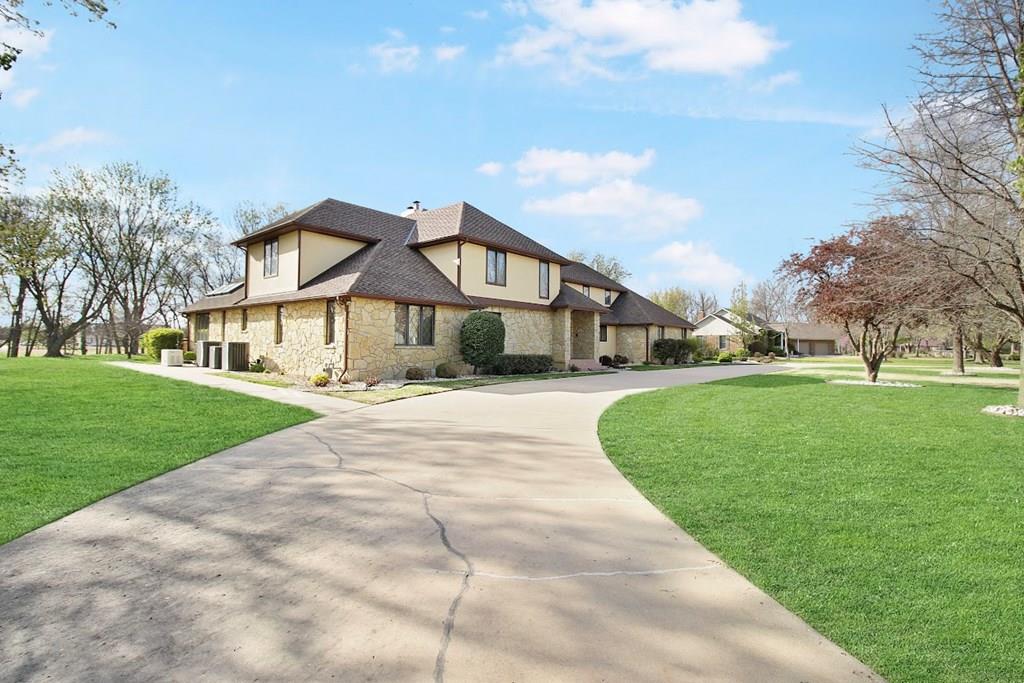Contact Us
Details
Discover this spacious 3,310 sq ft side-split home nestled on 3 partially fenced acres, offering the perfect blend of comfort and privacy. With 4 bedrooms and 3 bathrooms, this home boasts a walk-out basement and a master suite featuring a private balcony. The kitchen is a chef’s dream, complete with granite countertops, a bar, and all kitchen appliances included. Wood floors grace the living and dining rooms, while the lower level provides a cozy atmosphere with a fireplace and convenient laundry room. Outside, the property is equally impressive with a circle driveway, an attached 2-car garage, and a large 26 x 26 shop (attached) with heat & air. The home is all-electric, powered by Evergy, with fiber internet for fast connectivity and rural water for added convenience. This property offers plenty of space and the best of rural living, while still providing modern amenities.PROPERTY FEATURES
Water Source :
Rural
Sewer System :
City/Public
Parking Features :
Garage On Property : Yes.
Garage Spaces:
2
Lot Features :
Acreage
Roof :
Composition
Age Description :
41-50 Years
Heating :
Electric
Cooling :
Electric
Construction Materials :
Brick & Frame
Interior Features :
Ceiling Fan(s)
Fireplace Features :
Basement
Fireplaces Total :
1
Laundry Features :
In Basement
Basement Description :
Walk Out
Floor Plan Features :
Side/Side Split
Above Grade Finished Area :
3310
S.F
PROPERTY DETAILS
Street Address: 23027 Queens Road
City: Parsons
State: Kansas
Postal Code: 67357
County: Labette
MLS Number: 2514536
Year Built: 1977
Courtesy of Golden Oak Real Estate LLC
City: Parsons
State: Kansas
Postal Code: 67357
County: Labette
MLS Number: 2514536
Year Built: 1977
Courtesy of Golden Oak Real Estate LLC
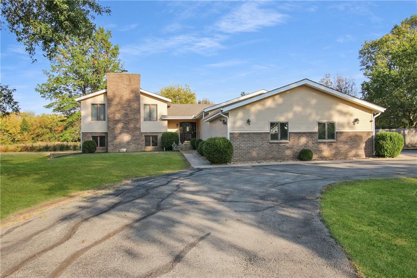
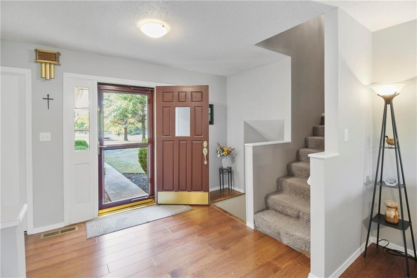
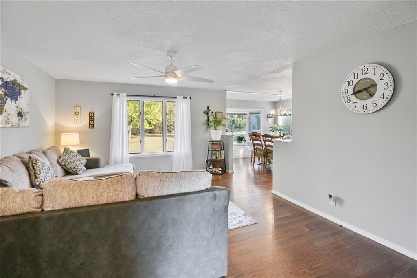
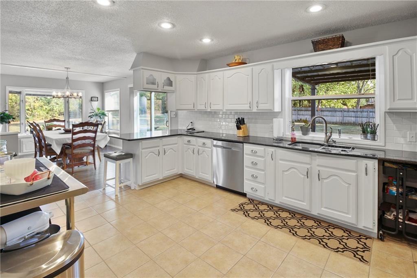
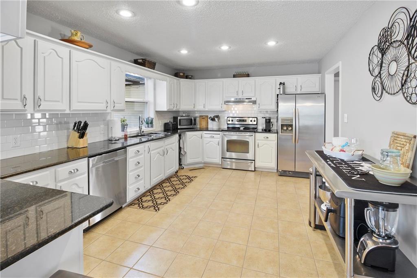
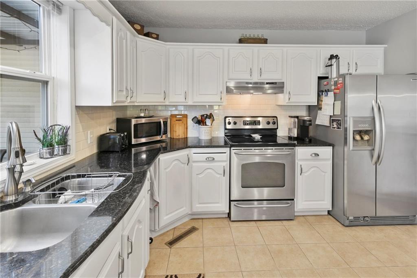
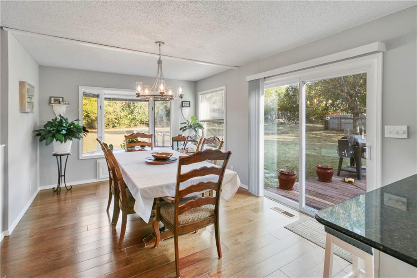
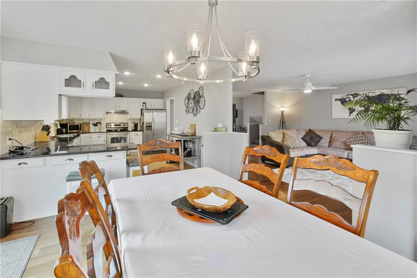
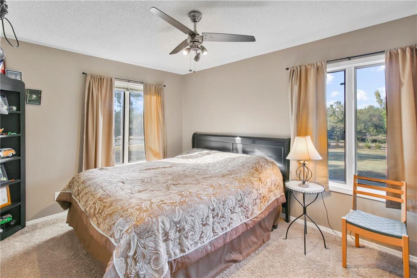
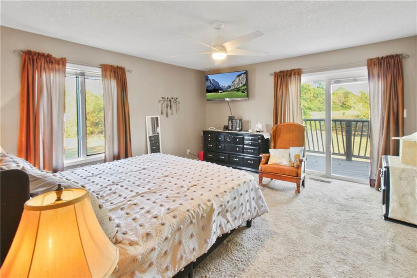
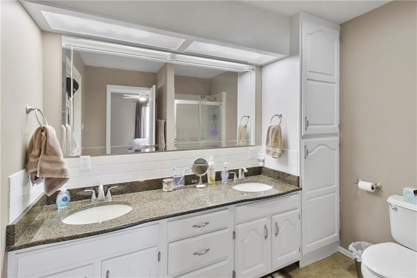
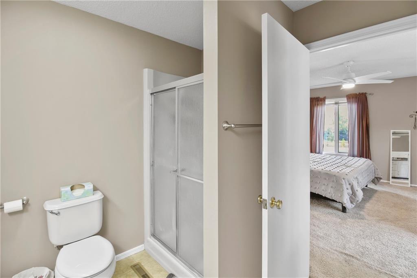
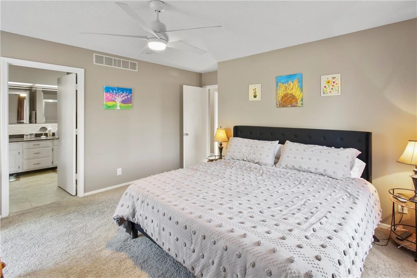
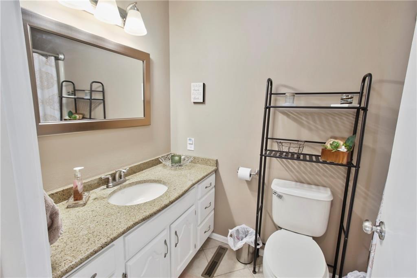
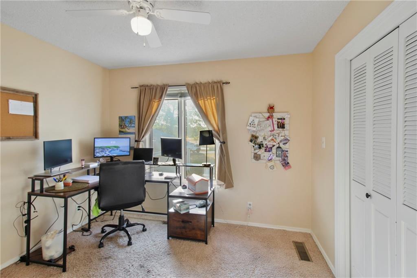
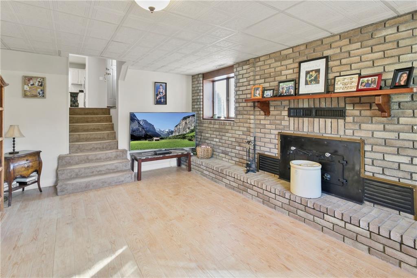
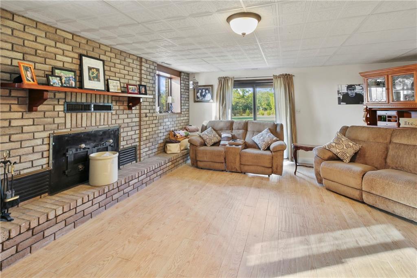
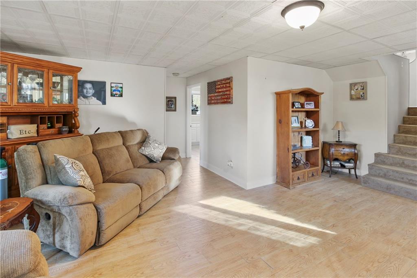
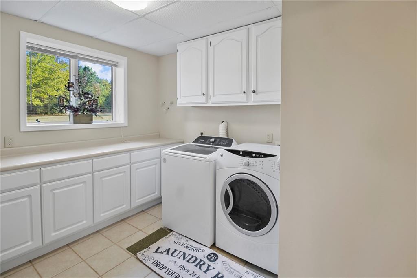
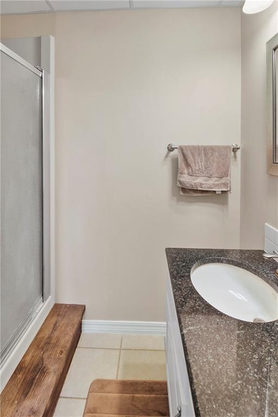
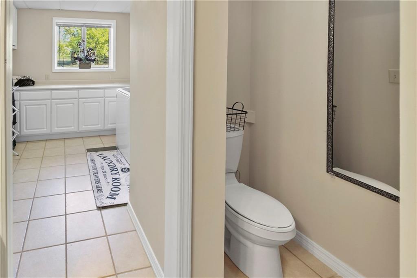
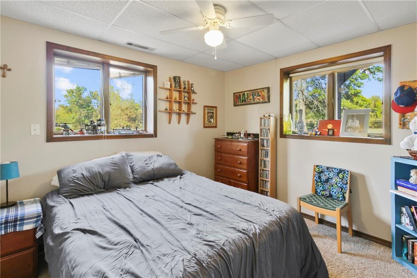
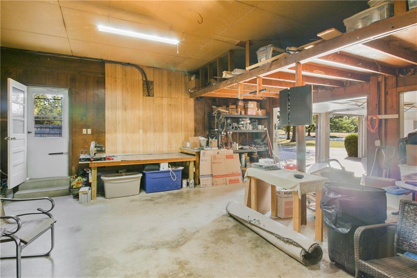
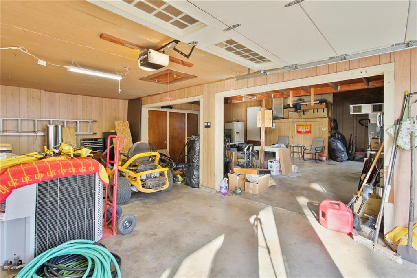
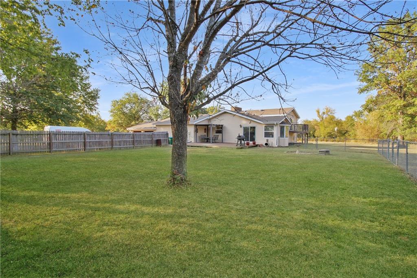
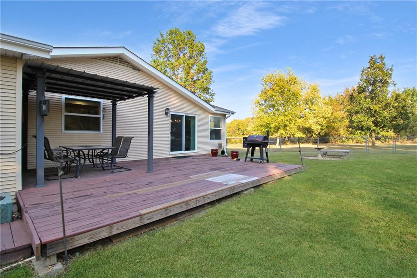
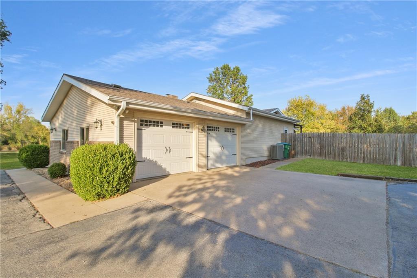
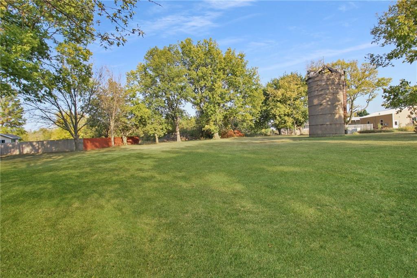
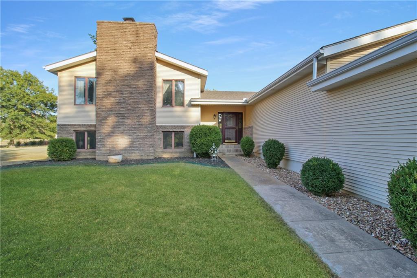
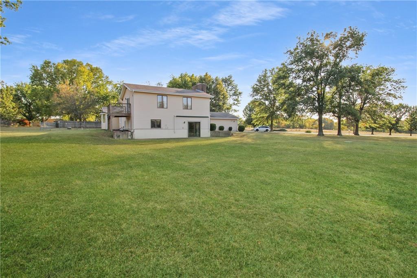
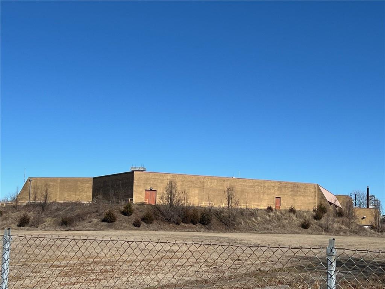
 Courtesy of Wood-Dulohery Real Estate
Courtesy of Wood-Dulohery Real Estate