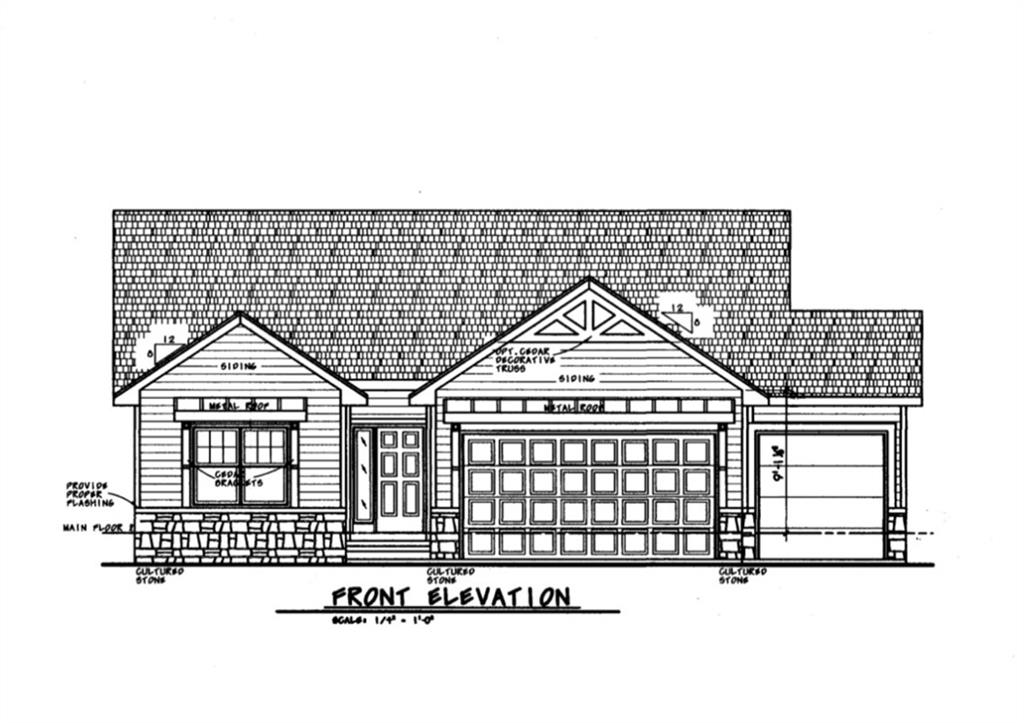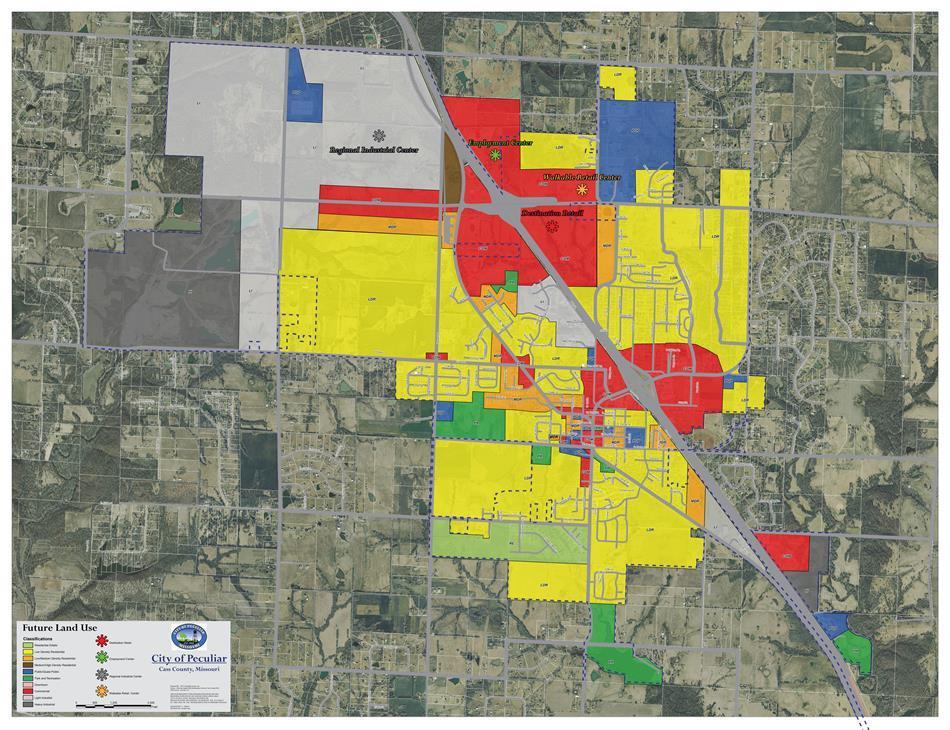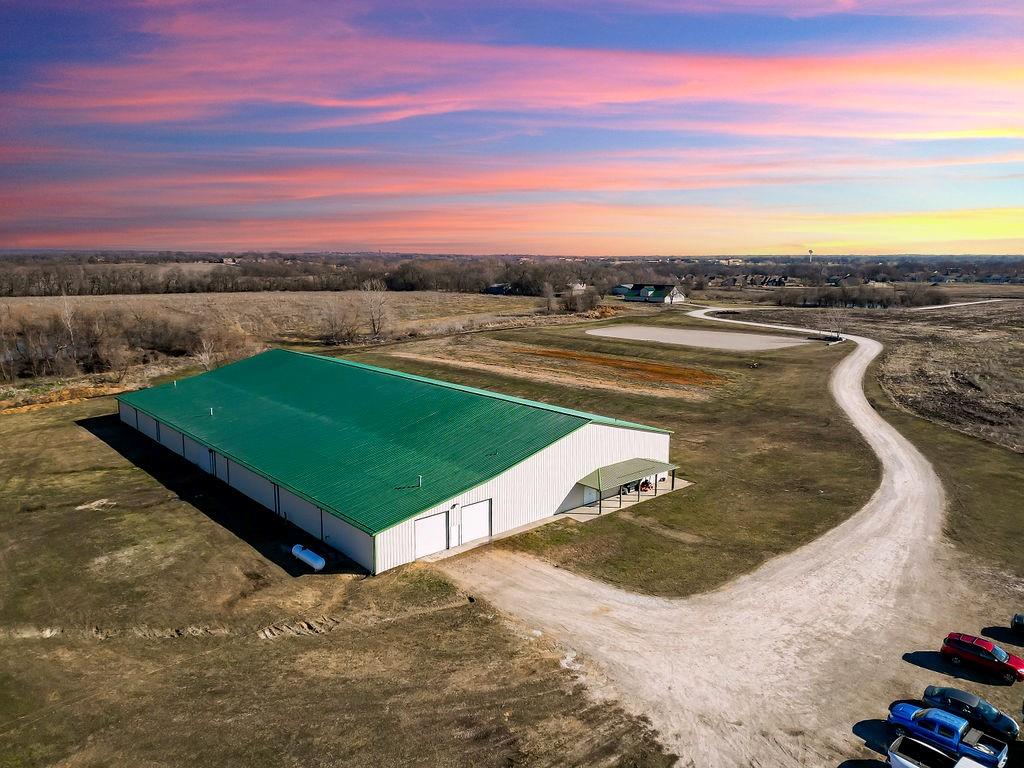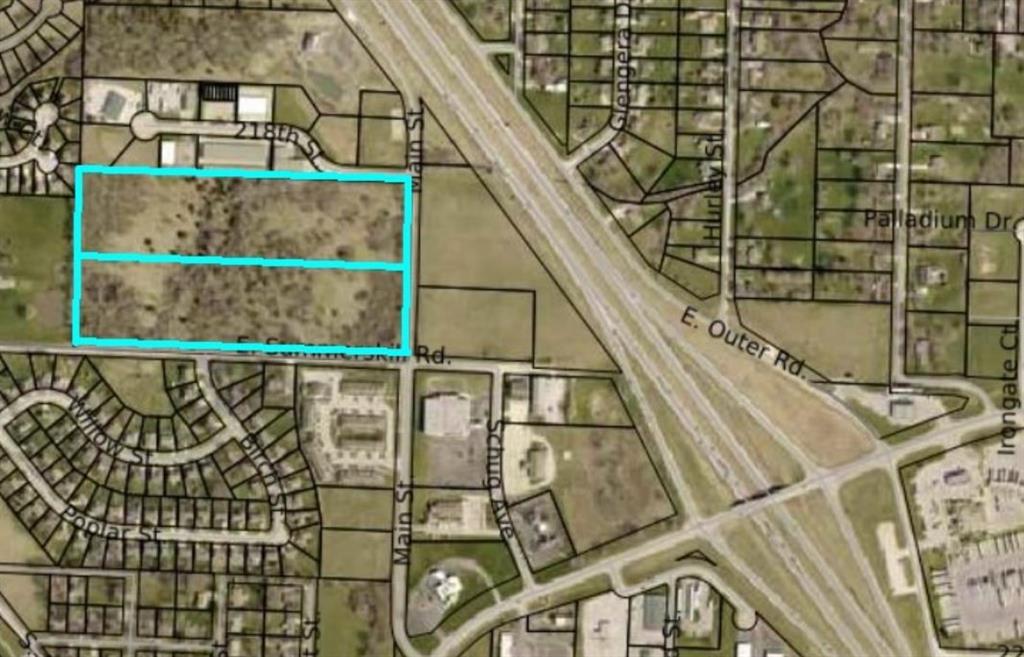
Contact Us
Details
Come see this true ranch open concept floor plan! Three bedrooms & two baths on the main level. Granite counters throughout, custom kitchen cabinetry, SS appliances, walk-in pantry, large kitchen island, & high ceilings are just a few of the stand out features in this home. Covered deck! Luxury vinyl plank in the kitchen, great room, & dining area. The master suite includes custom mill work - tiled walk-in shower and a double vanity. This house is a SLAB ON GRADE - NO BASEMENT - 3rd car garage runs the length of house for additional storage space and houses utilities.PROPERTY FEATURES
Water Source :
Public
Parking Features :
Garage On Property : Yes.
Garage Spaces:
3
Roof :
Composition
Age Description :
2 Years/Less
Heating :
Forced Air
Cooling :
Electric
Construction Materials :
Board/Batten
Fireplaces Total :
1
Basement Description :
Slab
Floor Plan Features :
Ranch
Above Grade Finished Area :
1690
S.F
PROPERTY DETAILS
Street Address: 11808 Ridgeview Court
City: Peculiar
State: Missouri
Postal Code: 64078
County: Cass
MLS Number: 2493145
Year Built: 2024
Courtesy of Platinum Realty LLC
City: Peculiar
State: Missouri
Postal Code: 64078
County: Cass
MLS Number: 2493145
Year Built: 2024
Courtesy of Platinum Realty LLC

 Courtesy of Worth Clark Realty
Courtesy of Worth Clark Realty
