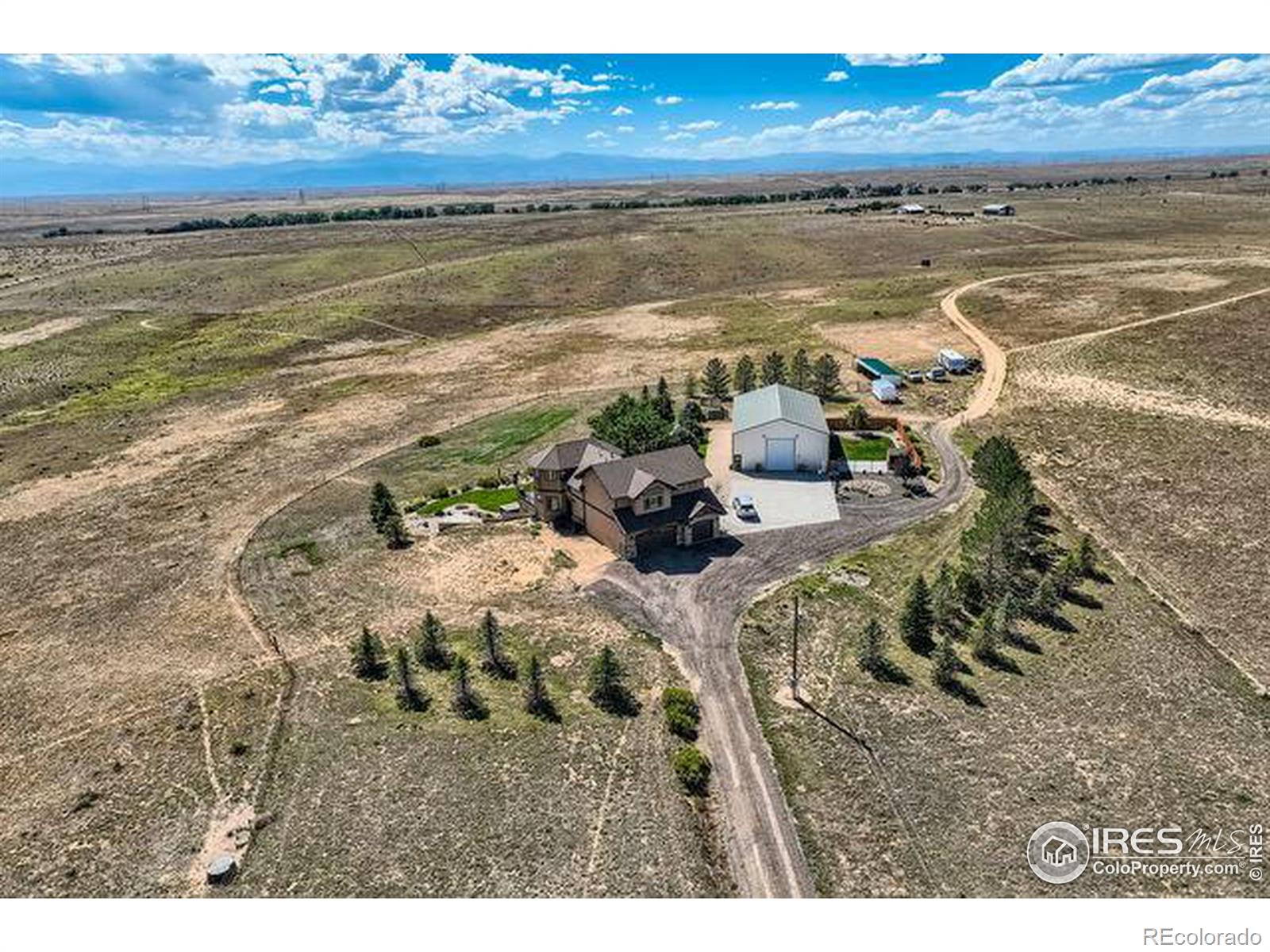Contact Us
Details
Perched Home on 38+Acres built on hillside & Walk-out Unfinished Basement including 1,200 Sq. Ft. Pole Barn & Amazing Trex Wraparound Deck. Move-In Ready! Midcentury Modern design & very nice location that is mostly fenced for the animals along w/a Domestic Water well for animals. Work from home since there is High Speed Fiber Optic. Not to mention Stainless steel Appliances, Double-entry Butler's Pantry & coffee bar. Ask about Buyer incentives.PROPERTY FEATURES
Main Level Bedrooms :
3
Main Level Bathrooms :
2
Water Source :
Well
Sewer Source :
Septic Tank
Parking Total:
5
Garage Spaces:
5
Roof :
Composition
Above Grade Finished Area:
1715
Below Grade Finished Area:
1715
Cooling:
Central Air
Heating :
Forced Air
Basement Description :
Bath/Stubbed
Appliances :
Dishwasher
Levels :
One
PROPERTY DETAILS
Street Address: 0 (Parcel 2) CR 96
City: Pierce
State: Colorado
Postal Code: 80650
County: Weld
MLS Number: IR1019466
Year Built: 2024
Courtesy of eXp Realty LLC
City: Pierce
State: Colorado
Postal Code: 80650
County: Weld
MLS Number: IR1019466
Year Built: 2024
Courtesy of eXp Realty LLC
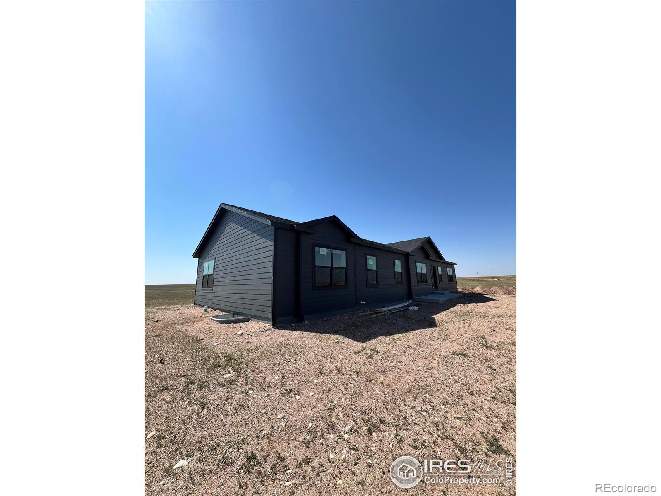
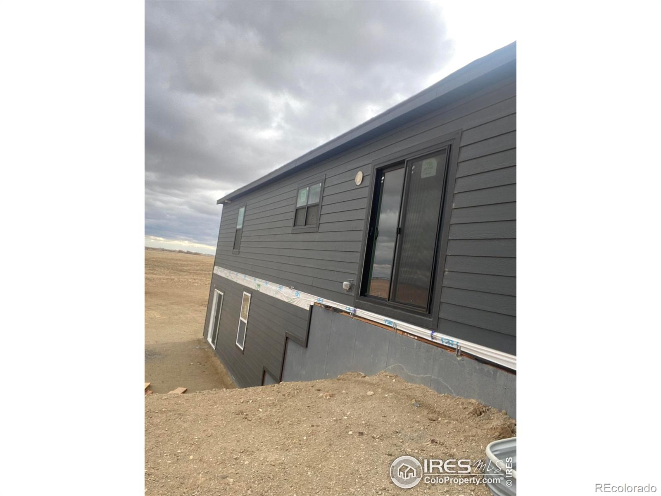
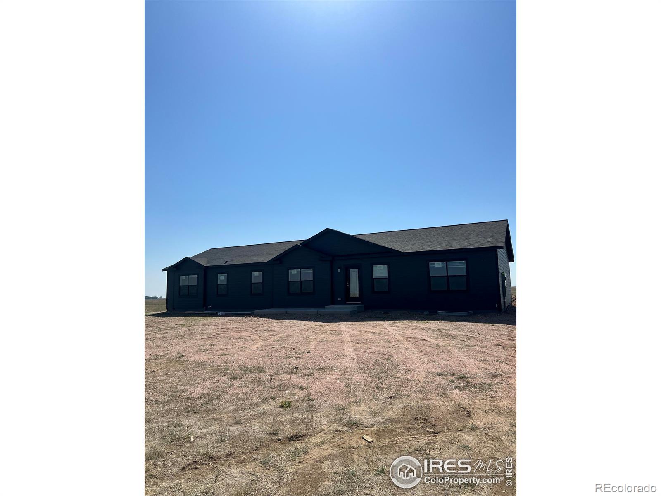
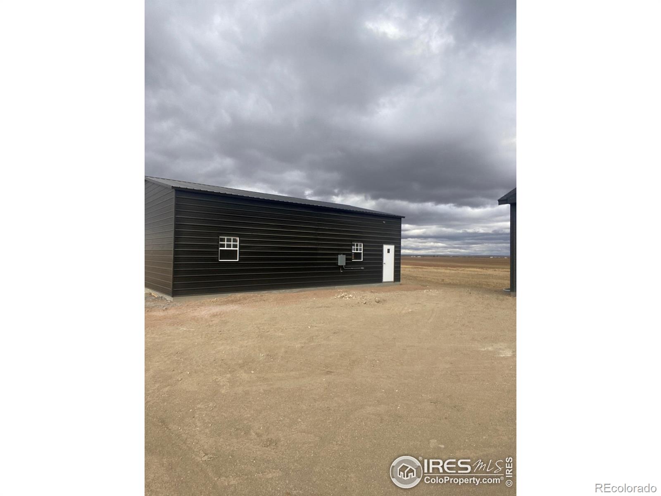
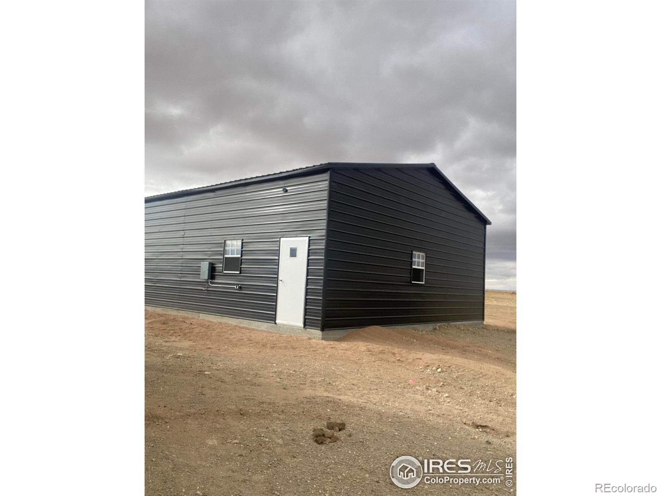
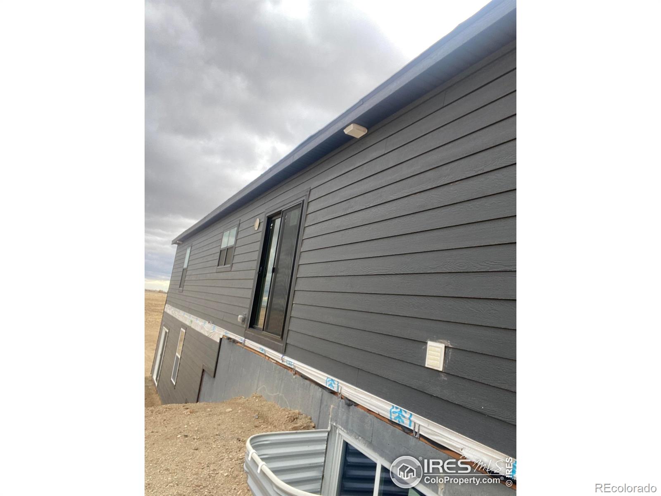
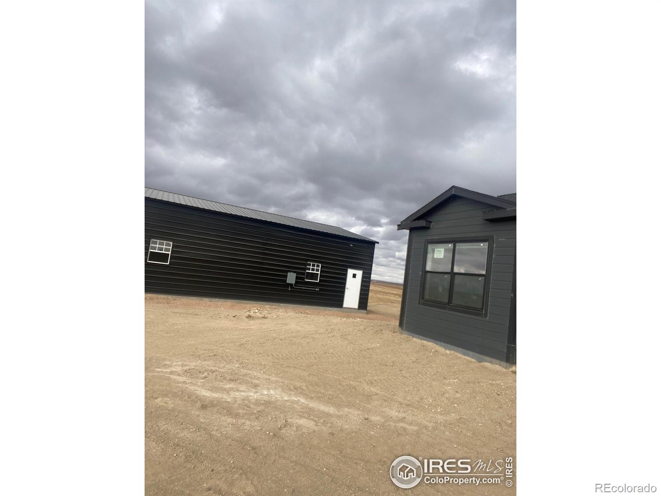
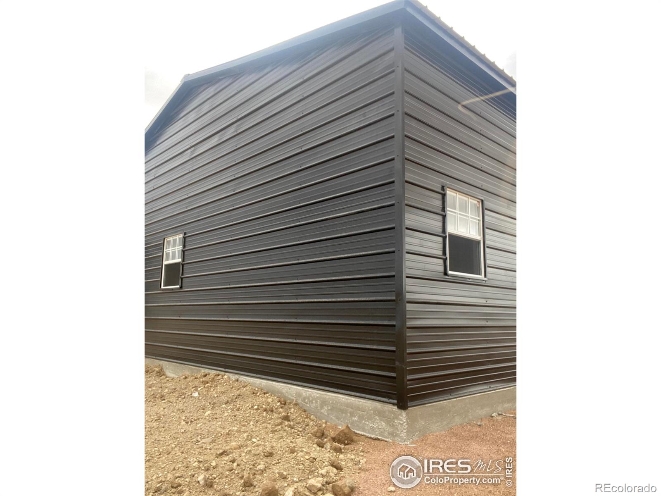
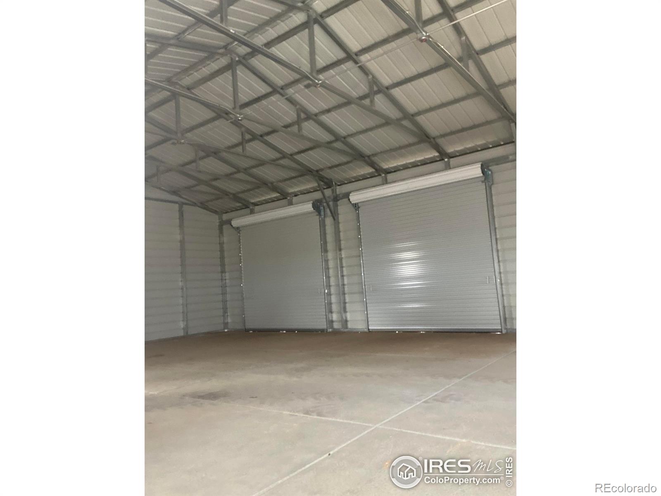
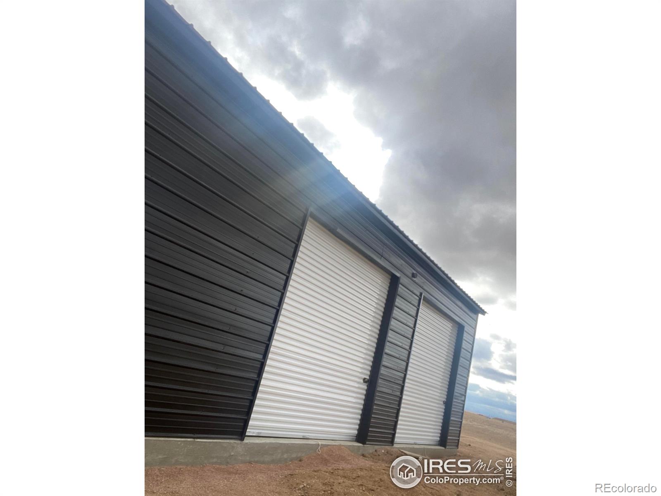
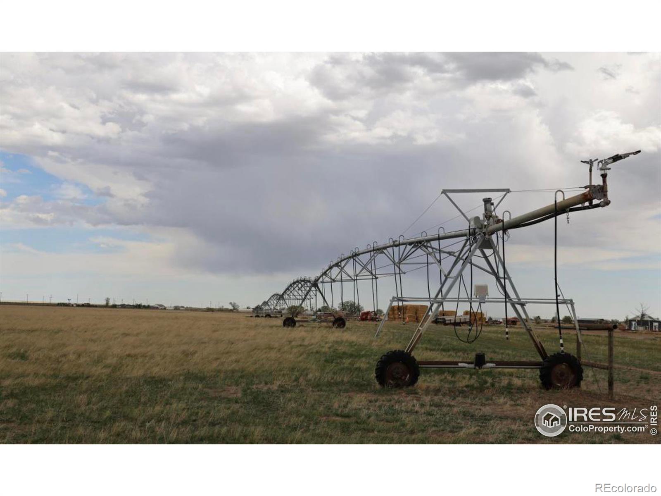
 Courtesy of Second Story Homes Real Estate
Courtesy of Second Story Homes Real Estate
 Courtesy of Hayden Outdoors - Windsor
Courtesy of Hayden Outdoors - Windsor