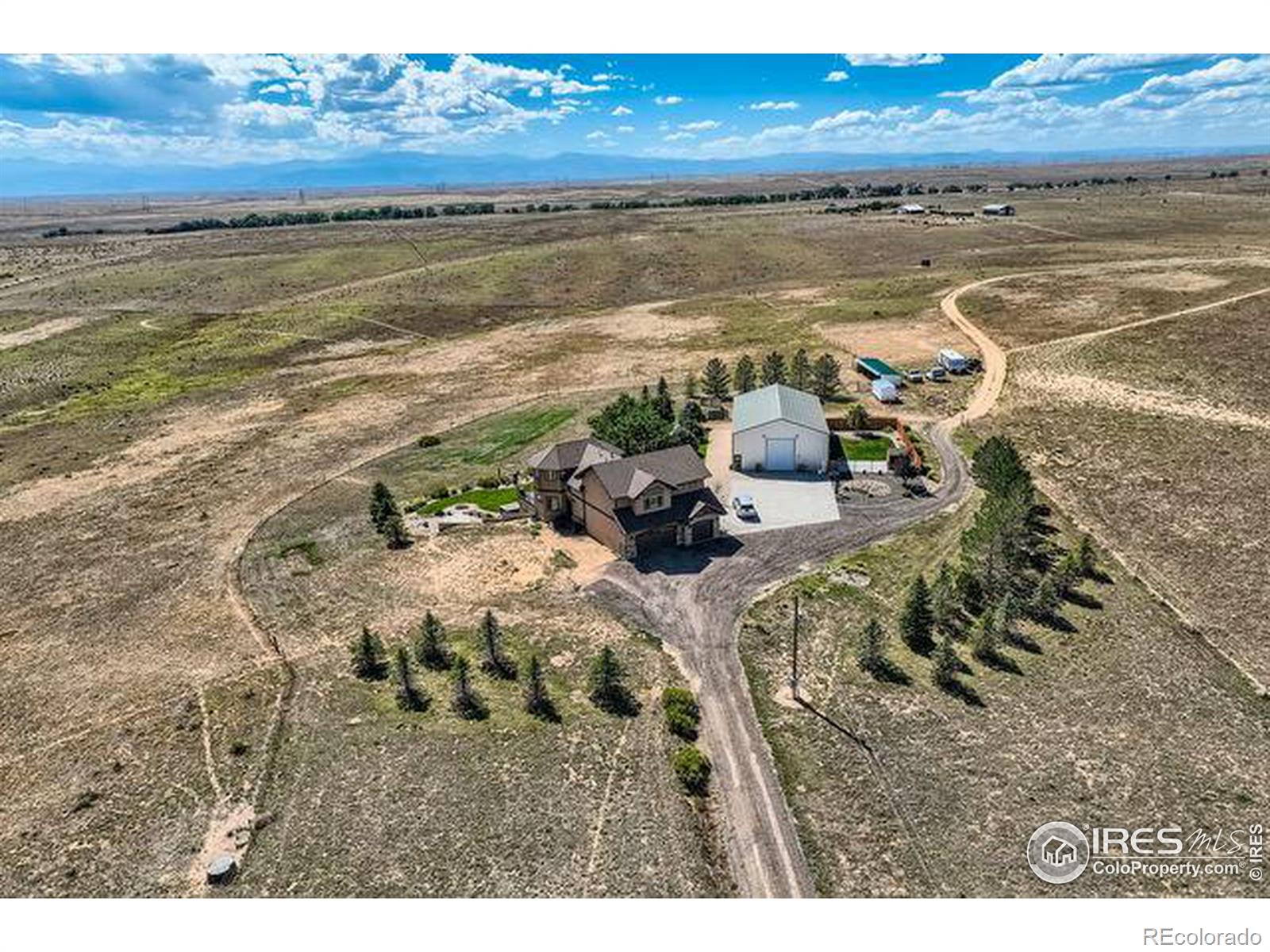Contact Us
Details
Experience unparalleled country living in this pristine home sitting on 4 acres—without the constraints of an HOA. Step into a bright, open space with soaring ceilings and charming wood beams and overall beautifully designed interior. The upgraded kitchen is a chef’s dream with an incredible amount of space, a double ovens, a large pantry, stainless steel appliances, an expansive island, and a commercial-grade refrigerator and freezer. The primary suite is a private retreat, complete with a spacious walk-in closet, a standalone soaking tub, and a luxurious double shower with a rainfall showerhead. For all your vehicles and equipment, the insulated 1,200 sq ft, 4+ car garage/shop offers ample space and convenience with a pellet stove and Wi-Fi-enabled garage doors. - This home is animal ready- including a fully fenced pasture with a solar electric fence, a tack room, and a run-in shelter with kick boards—perfect for horses or livestock. Enjoy the peaceful surroundings from the hot tub, all while being 15 miles from GreeleyPROPERTY FEATURES
Main Level Bedrooms :
4
Main Level Bathrooms :
2
Water Source :
Well
Sewer Source :
Septic Tank
Parking Features:
Oversized
Parking Total:
4
Garage Spaces:
4
Fencing :
Fenced Pasture
Patio And Porch Features :
Covered
Roof :
Composition
Above Grade Finished Area:
2280
Cooling:
Central Air
Heating :
Forced Air
Construction Materials:
Frame
Interior Features:
Ceiling Fan(s)
Appliances :
Dishwasher
Levels :
One
PROPERTY DETAILS
Street Address: 45148 County Road 33
City: Pierce
State: Colorado
Postal Code: 80650
County: Weld
MLS Number: 3849964
Year Built: 2020
Courtesy of eXp Realty, LLC
City: Pierce
State: Colorado
Postal Code: 80650
County: Weld
MLS Number: 3849964
Year Built: 2020
Courtesy of eXp Realty, LLC
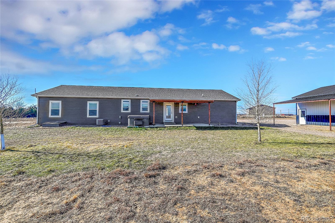
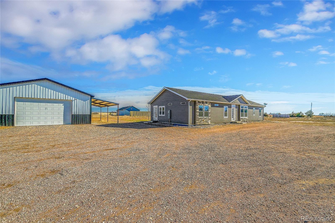
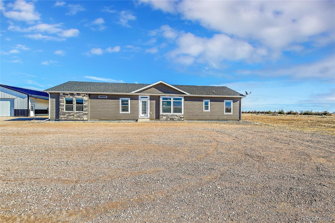
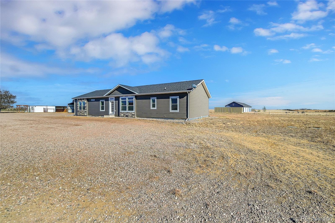
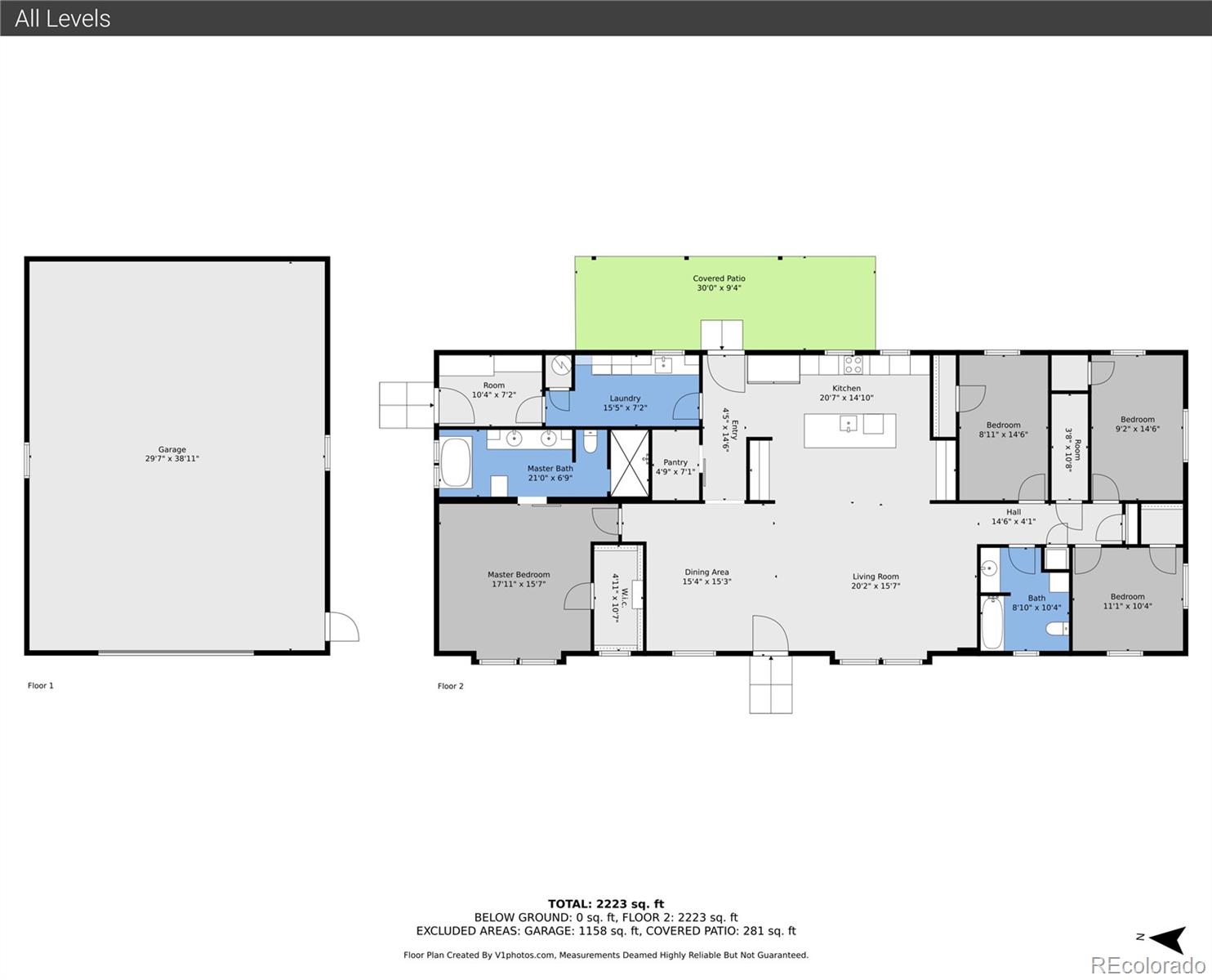
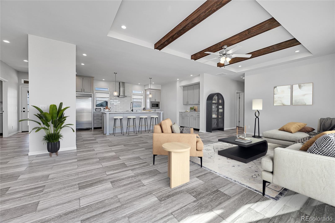
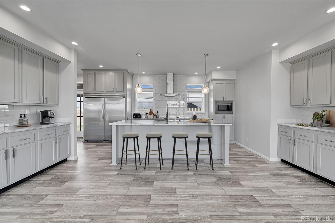
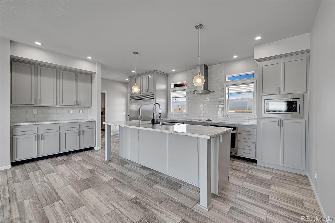
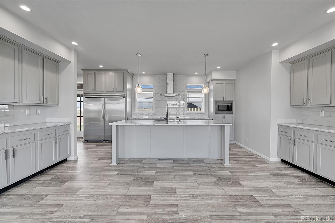
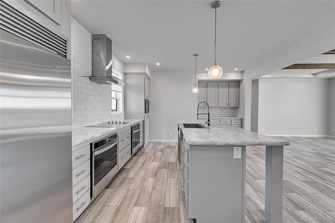
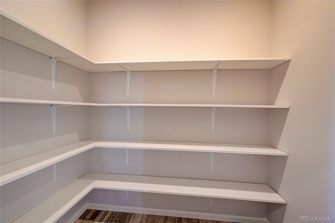
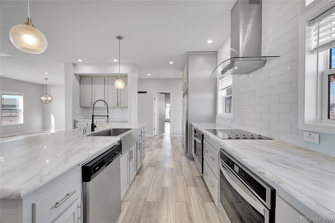
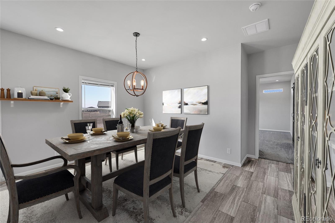
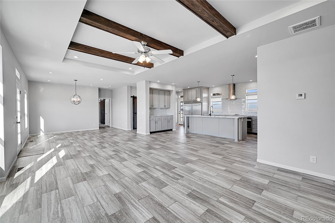
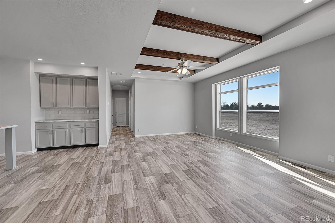
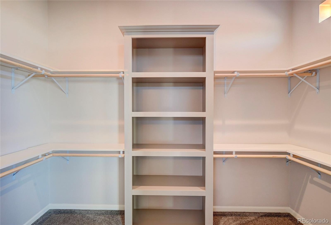
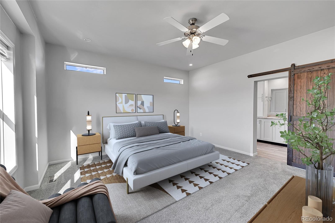
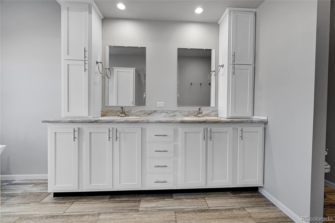
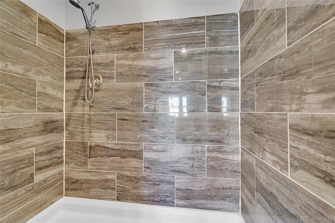
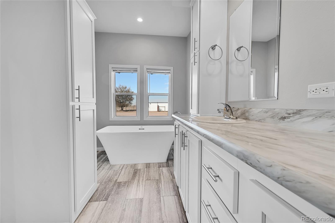
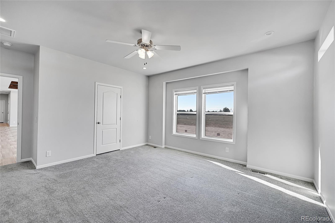
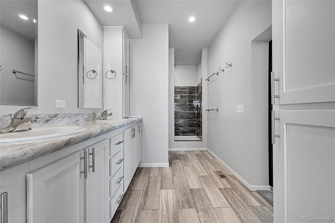
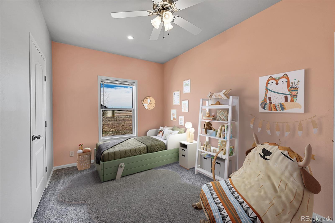
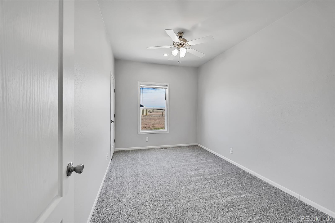
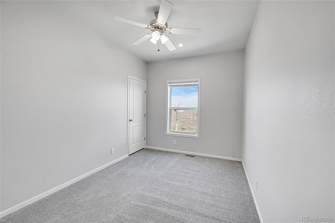
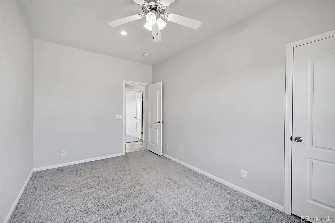
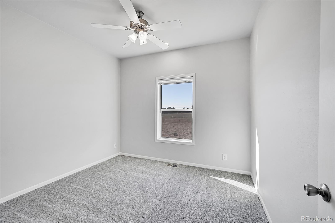
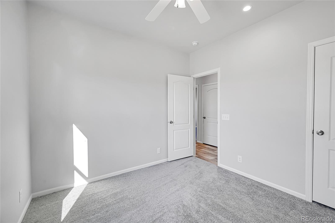
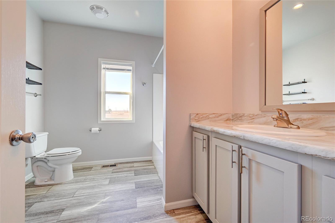
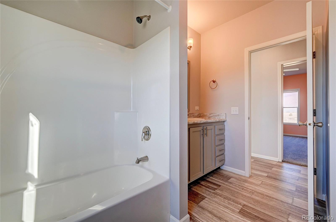
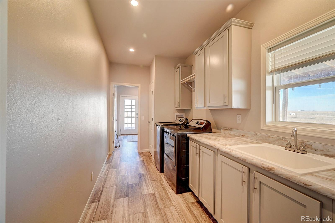
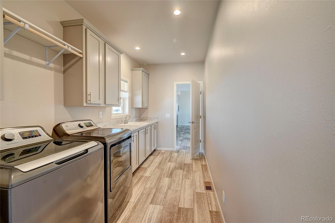
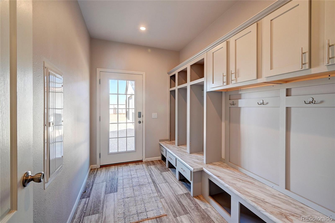
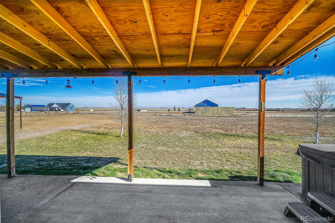
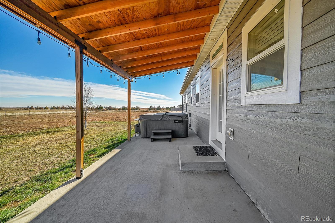
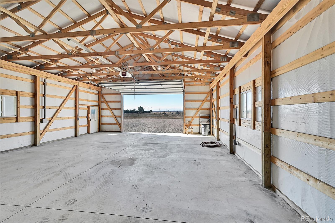
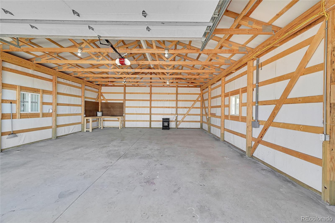
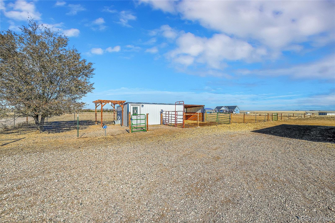
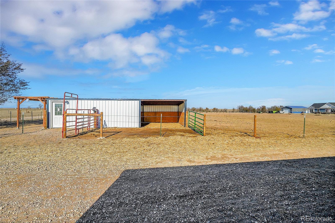
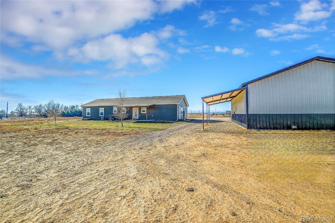
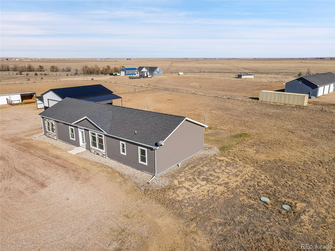
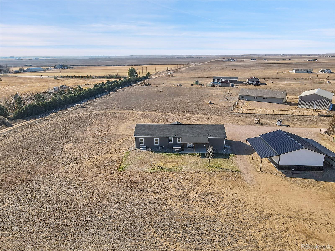
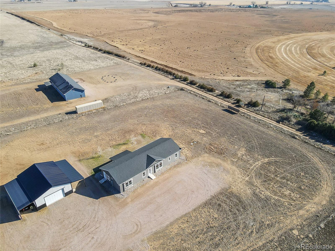
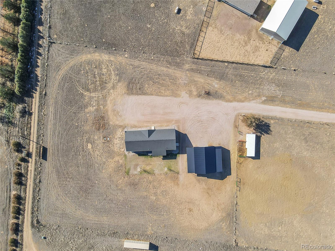
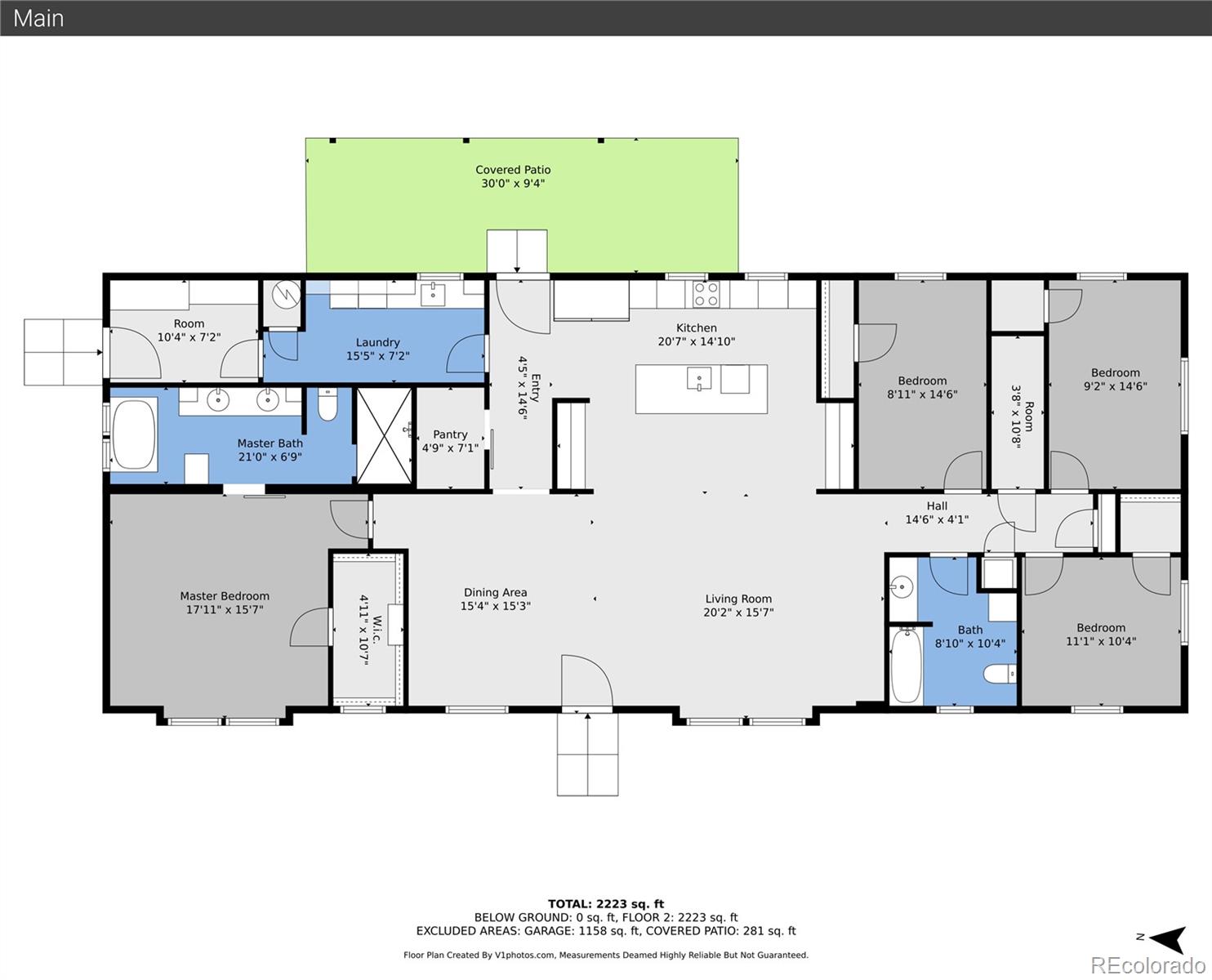
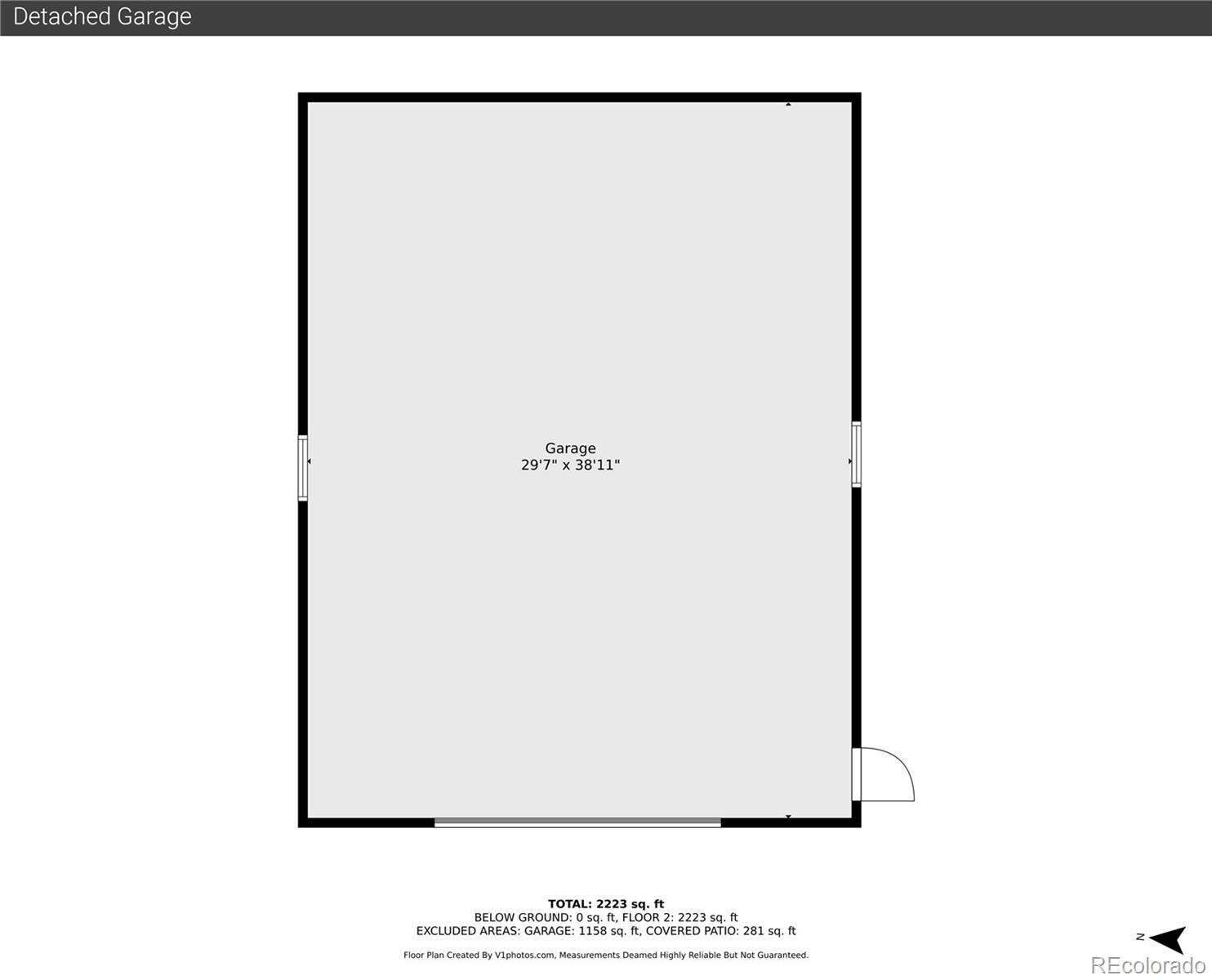
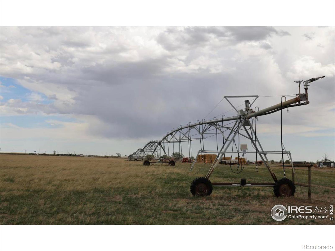
 Courtesy of Second Story Homes Real Estate
Courtesy of Second Story Homes Real Estate
 Courtesy of Hayden Outdoors - Windsor
Courtesy of Hayden Outdoors - Windsor