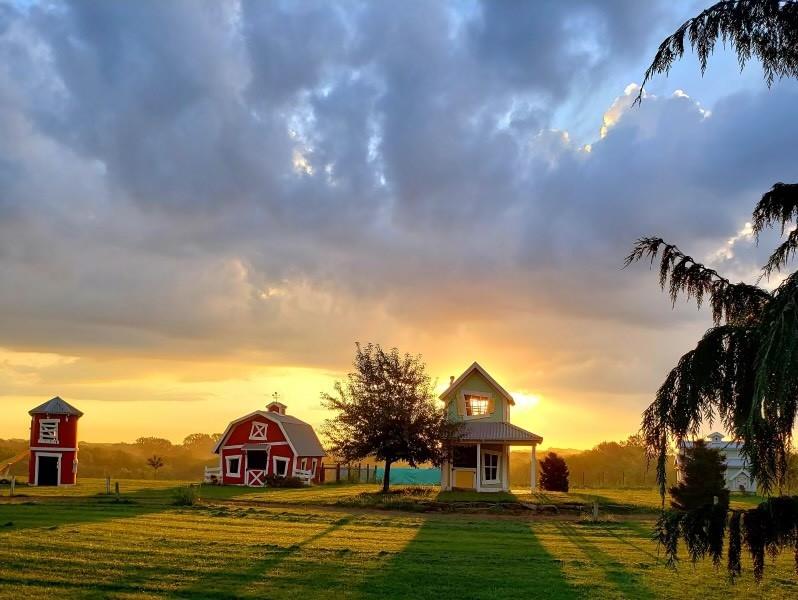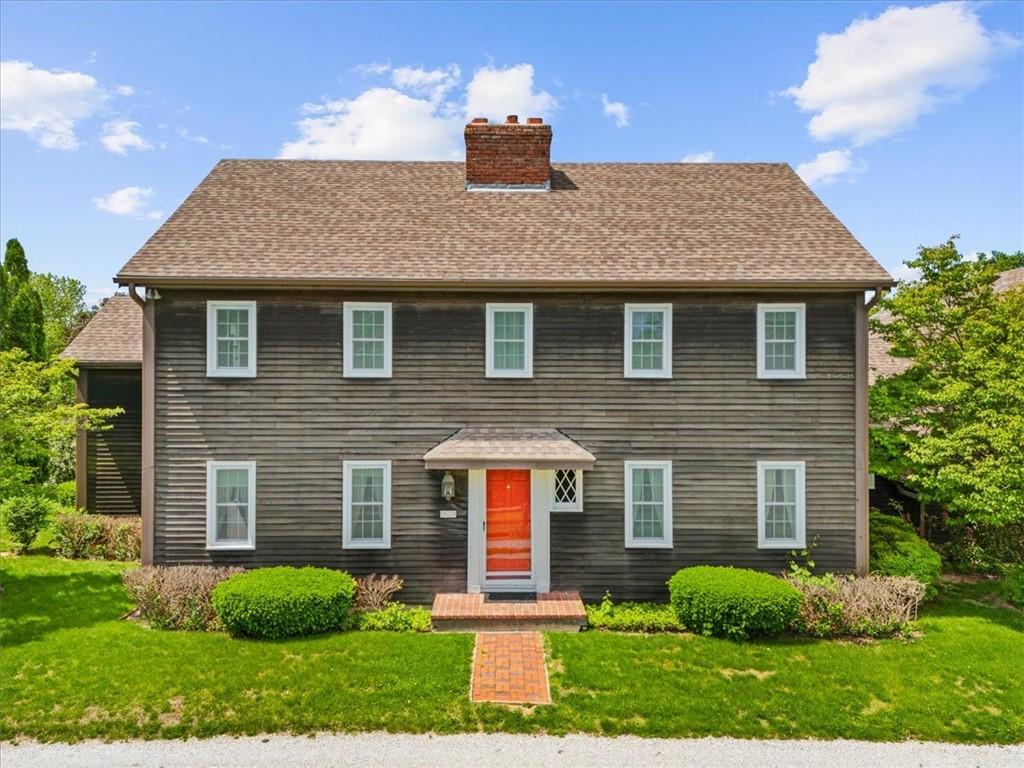Contact Us
Details
SELLER TO CONSIDER BUYERS INCENTIVE WITH COMPETITIVE OFFER! The highly desired Lakes at Oakmont Subdivision, built in 1999, the home offers 5 bedrooms, 3 full baths, and sits on just over an acre lot. With its beautiful curb appeal, updated landscaping and sitting on a cul-de-sac it's a must see. Grand entry with 12+ foot ceilings, refinished hardwood floors throughout, beautiful crown molding and an open concept with the entry/living-room/kitchen/dining combo. The living room brings the focal point to the fireplace with built-ins on each side. The updated light fixtures throughout the home are stunning! The natural light gleams in through all the windows and doors. The kitchen has quite the functional layout with all new kitchen cabinetry, and a beautiful island. The island has honed granite and the surrounding cabinetry has quartz. Custom vent hood. Beautifully marbled tile. New SS appliances. The island provides bar top seating. There is also formal dining space. The primary suite is on the main level with tray ceilings, an oversized walk in closet (if there is such a thing), double sink vanity, stand alone tub and a stand alone shower. Main floor laundry. Off the dining room is great outdoor space for entertaining. Open deck area as well as screened in. Go down the deck stairs to a gracious stone paved patio below. Enjoy the fire pit making s'mores while the Kids play in the yard. A little over an acre, the treed lot and space does not disappoint. Family room in the basement with a kitchenette. Walkout basement. Bedroom and full bath in the basement. Unfinished space still for storage and/or workshop. Spacious 2 car garage. Hurry over!PROPERTY FEATURES
Water Source :
Public
Sewer System :
City/Public
Parking Features :
Firepit
Garage On Property : Yes.
Garage Spaces:
2
Exterior Features :
Firepit
Roof :
Composition
Architectural Style :
Traditional
Age Description :
21-30 Years
Heating :
Natural Gas
Cooling :
Electric
Construction Materials :
Brick & Frame
Interior Features :
Kitchen Island
Fireplace Features :
Living Room
Fireplaces Total :
1
Laundry Features :
Bedroom Level
Dining Area Features :
Eat-In Kitchen,Formal,Kit/Dining Combo,Kit/Family Combo
Appliances :
Disposal
Basement Description :
Concrete
Floor Plan Features :
Reverse 1.5 Story
Above Grade Finished Area :
2067
S.F
PROPERTY DETAILS
Street Address: 16320 130th Terrace
City: Platte City
State: Missouri
Postal Code: 64079
County: Platte
MLS Number: 2504290
Year Built: 1999
Courtesy of Platinum Realty LLC
City: Platte City
State: Missouri
Postal Code: 64079
County: Platte
MLS Number: 2504290
Year Built: 1999
Courtesy of Platinum Realty LLC
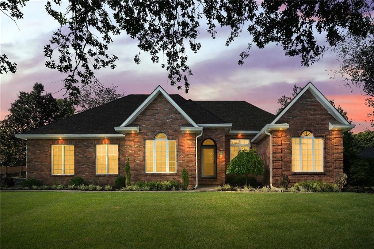
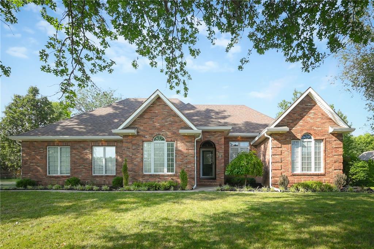
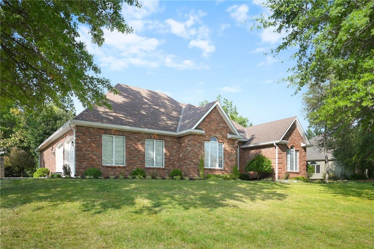
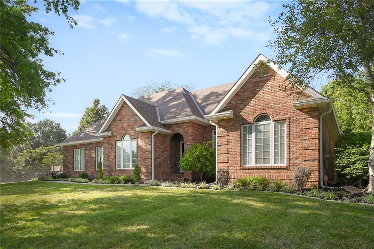
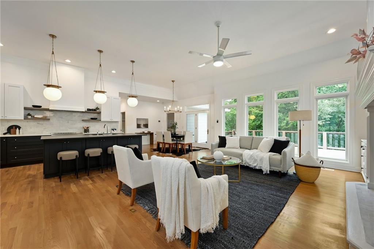
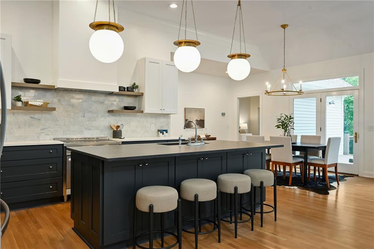
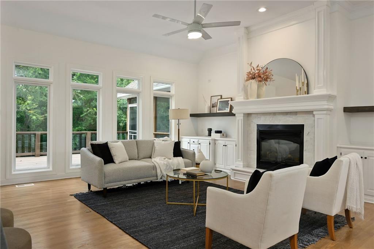
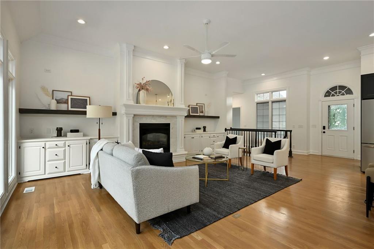
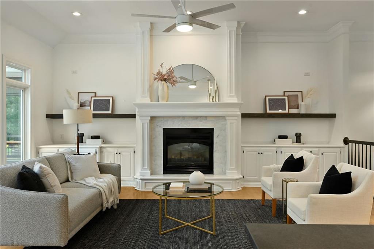
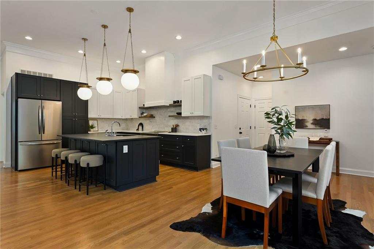
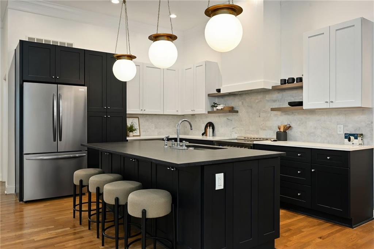
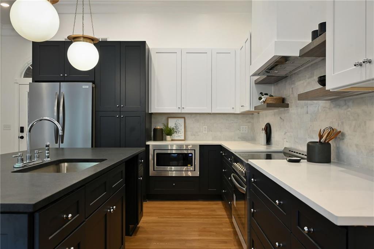
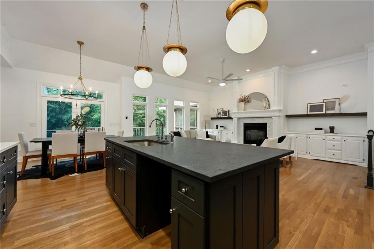
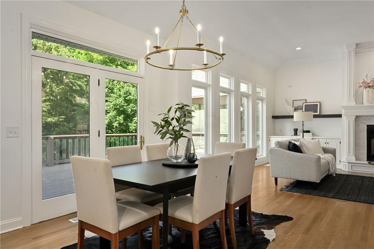
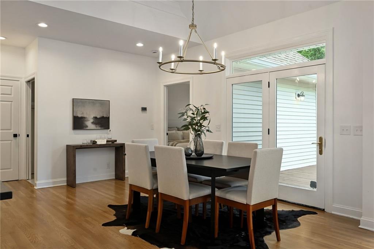
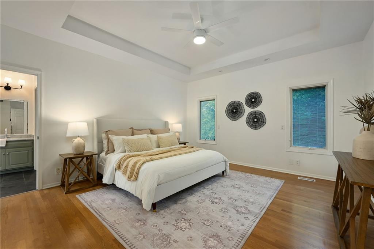
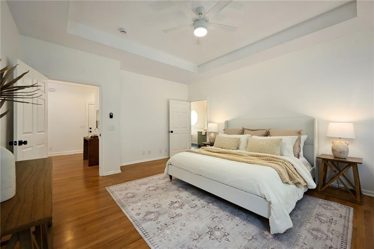
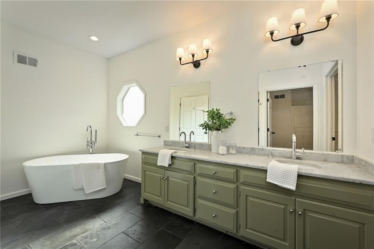
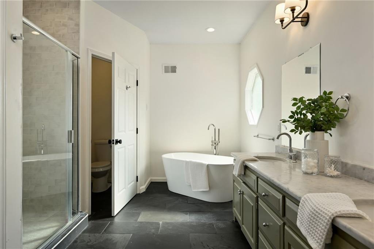
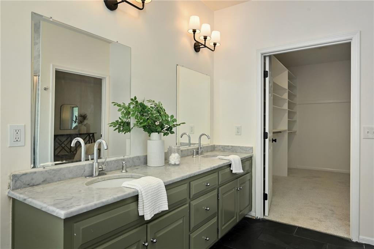
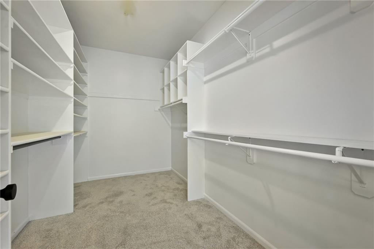
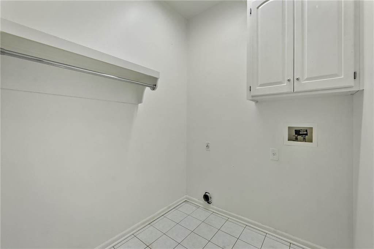
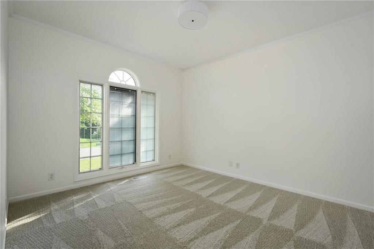
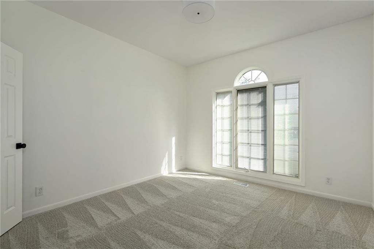
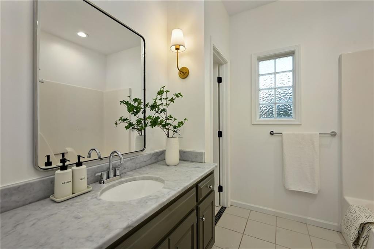
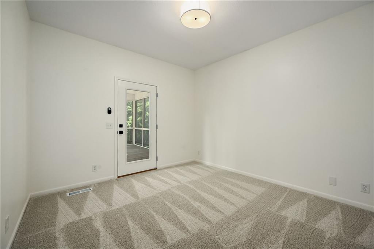
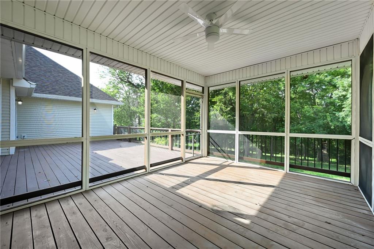
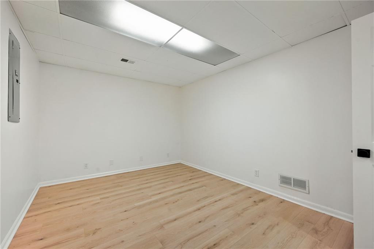
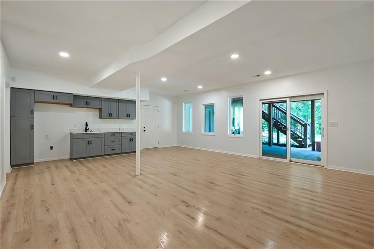
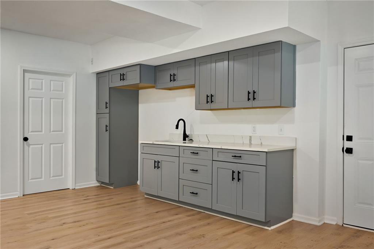
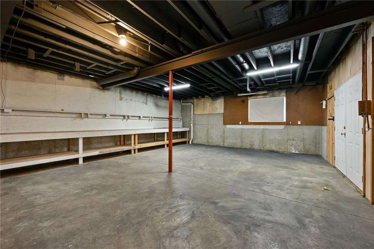
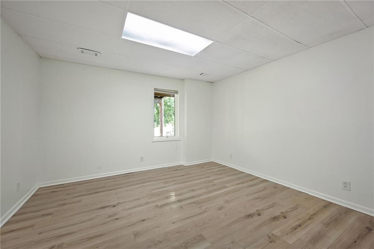
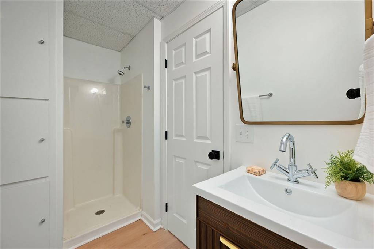
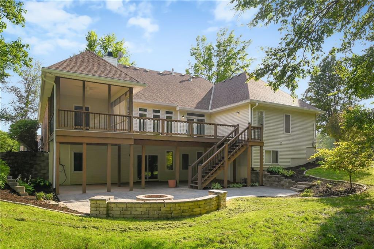
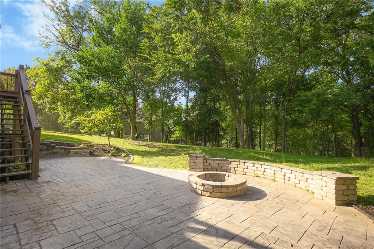
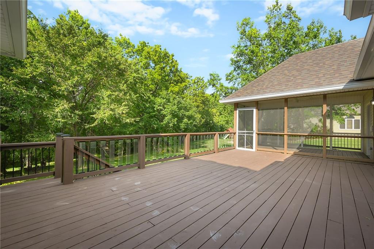
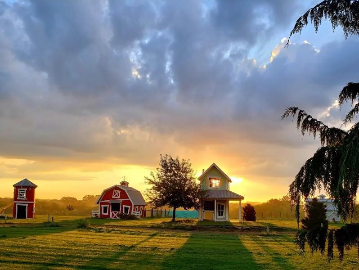
 Courtesy of Keller Williams KC North
Courtesy of Keller Williams KC North