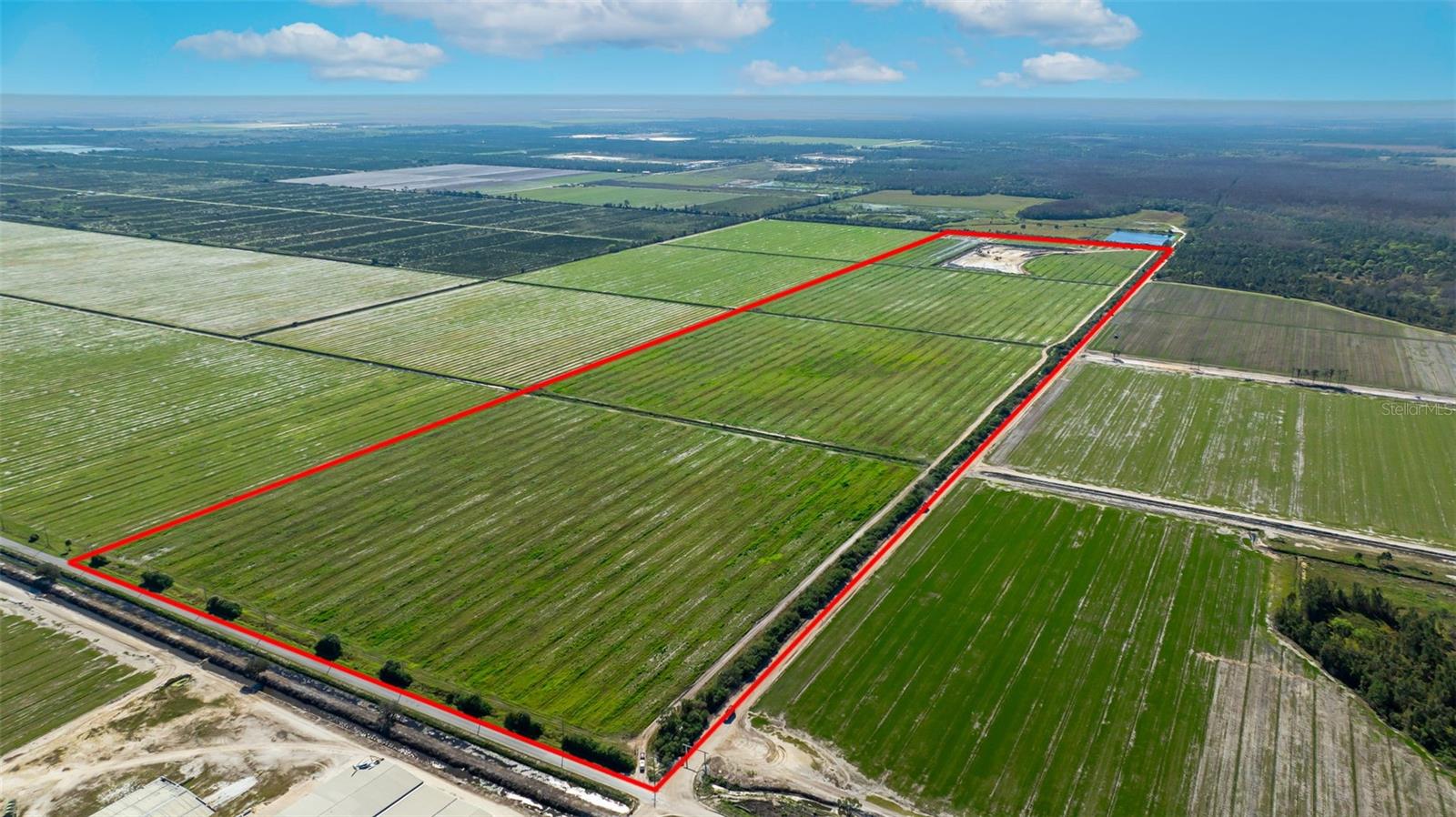Contact Us
Details
Welcome to the new construction Crescent Lakes, offering a spacious 4 bed, 3 bath home with 2,791 sq. ft. of luxurious living space. Photos are of builder model home. Featuring all block construction, impact glass windows, and spray foam insulation to ensure a comfortable and cost-effective living environment year-round. This spacious floorplan includes a large great room that overlooks the integrated covered lanai. The dining room is perfect for formally entertaining. The flex room with optional doors can be used for a private work area. Serene, earthy elements combine with elevated neutrals to create spaces that are both elegant and laid-back in our Upscale Rustic collection. Crescent Lakes - Signature Series will offer a gated community of single-family homes many with lake and preserve views in the solar powered master-planned community Babcock Ranch. Homeowners will have access to a private amenity center with a pool, cabana, pickle ball courts, and sports court.PROPERTY FEATURES
Bedroom Features: Split Bedrooms
DiningRoom Features: Breakfast Bar, Breakfast Room, Dining - Family, Dining - Living, Eat-in Kitchen
Kitchen Description: Island, Walk-In Pantry
Additional Rooms: Den - Study, Family Room, Great Room, Guest Bath, Guest Room, Home Office, Laundry in Residence, Open Porch/Lanai
Pets Allowed : Yes
Irrigation Source: Lake/Canal
Maintenance : Internet/WiFi Access, Lawn/Land Maintenance, Pest Control Exterior, Rec Facilities, Repairs, Security, Street Lights, Street Maintenance, Trash Removal
Water Source : Assessment Paid
Community Features: Clubhouse, Park, Pool, Dog Park, Fishing, Fitness Center, Golf, Lakefront Beach, Restaurant, Sidewalks, Street Lights
Association Amenities: Bike And Jog Path, Business Center, Cabana, Clubhouse, Park, Pool, Community Room, Spa/Hot Tub, Dog Park, Electric Vehicle Charging, Fish Cleaning Station, Fishing Pier, Fitness Center, Golf Course, Internet Access, Lakefront Beach, Play Area, Restaurant, Shopping, Sidewalk, Streetlight
Parking Features: Deeded, Driveway Paved, Electric Vehicle Charging Station(s), Guest, Paved, Attached
3 Parking Spaces
3 Garage Spaces
Security Features : Security System, Smoke Detector(s)
Storm Protection : Shutters
Exterior Features: Open Porch/Lanai
Lot Features : Regular
Patio And Porch Features : Deck, Patio
Roof : Shingle
Road Responsibility : Public Maintained Road
Road Frontage Type : Paved
Architectural Style : Ranch, Single Family
Structure Type : House
Equipment:Auto Garage Door, Cooktop, Cooktop - Electric, Dishwasher, Disposal, Microwave, Refrigerator/Icemaker, Security System, Self Cleaning Oven, Smoke Detector, Washer/Dryer Hookup
Pool Features:Community
Spa Features:Community
Cooling: Air Purifier, Central Electric, Humidistat
Heating : Central Electric
Construction Materials: Concrete Block, Poured Concrete, Stucco
Foundation Details: Concrete Block, Poured Concrete
Interior Features: Bar, Built-In Cabinets, Coffered Ceiling(s), Foyer, Pantry, Smoke Detectors, Tray Ceiling(s), Walk-In Closet(s)
Building Description : 1 Story/Ranch
Building Features : DSL/Cable Available
Appliances : Cooktop, Electric Cooktop, Dishwasher, Disposal, Microwave, Refrigerator/Icemaker, Self Cleaning Oven
Equipment : Auto Garage Door, Cooktop, Cooktop - Electric, Dishwasher, Disposal, Microwave, Refrigerator/Icemaker, Security System, Self Cleaning Oven, Smoke Detector, Washer/Dryer Hookup
Windows Features: Thermal
Flooring : Carpet, Tile
Levels : 1
LaundryFeatures : Washer/Dryer Hookup, Laundry in Residence
Other Structures: Cabana
Other Equipment: Air Purifier
PROPERTY DETAILS
Street Address: 16708 Expedition CT
City: Punta Gorda
State: Florida
Postal Code: 33982
County: Charlotte
MLS Number: 224068961
Year Built: 2024
Courtesy of Meritage Homes of Florida Real
City: Punta Gorda
State: Florida
Postal Code: 33982
County: Charlotte
MLS Number: 224068961
Year Built: 2024
Courtesy of Meritage Homes of Florida Real








 Courtesy of TOWN & COUNTRY PROPERTIES OF FL
Courtesy of TOWN & COUNTRY PROPERTIES OF FL
