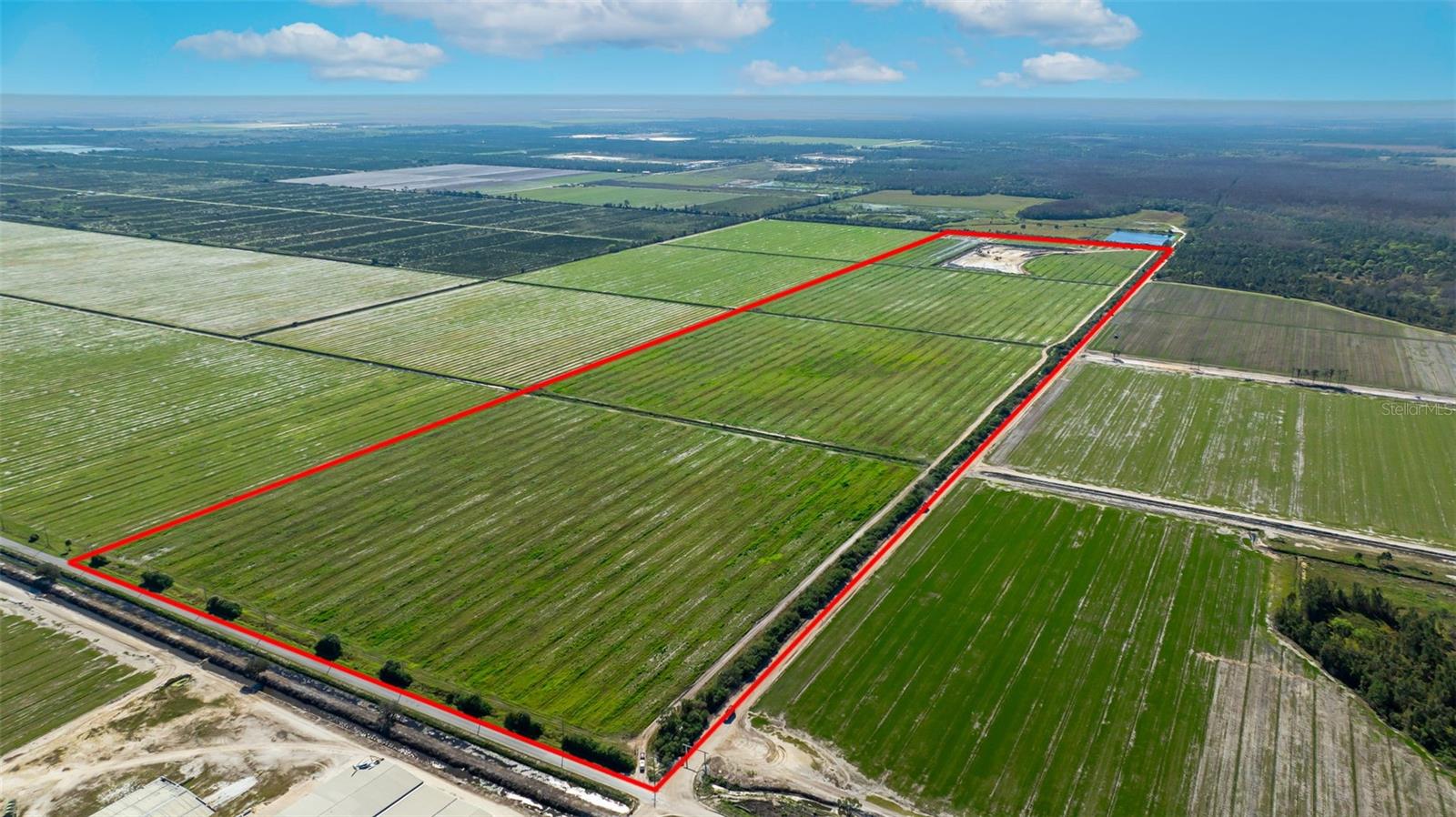Contact Us
Details
Ready to live like you're on vacation every day? Nestled in the highly sought after community of Babcock National Golf & Country Club, is this spectacular Deeded Golf Condo. This open-concept, move-in-ready, 3rd floor, terrace unit offers a blend of comfort and convenience. As you approach, the beautifully landscaped grounds welcome you to your reserved carport parking space just out front of the building. As you near the entrance to your condo oasis, you'll find access to the outdoor storage closet which is located just across the hall from your front door. Inside the bright and inviting kitchen, living room and dining area feature a neutral color palette, tile set on the diagonal and crown molding throughout, creating an inviting space for everyday living and entertaining. The kitchen offers plenty of counter space and storage with its crisp white shaker cabinetry and stylish stainless-steel appliances. The primary bedroom suite offers a peaceful retreat with an en-suite bath for added privacy. A spacious second bedroom, full bathroom and a laundry area with a full-size washer and dryer round out this condos well planned layout. The location of this condo building is ideal, as it is right across from the resort amenity center and golf pro shop. Relax and enjoy the Florida sunshine from the rear screened lanai, take a bike ride through the neighborhood, visit the 24-hour fitness center, tiki bar, Watershed grill or the day spa. The Babcock National Golf & Country Club Amenity Center includes a Community Clubhouse, Dining Restaurant and multiple Tennis and Pickleball courts. There are 5 pools located within this guard gated community, including a Resort-style Pool, lap lane Pool, 3 Satellite Pools with outdoor barbecue grills and a community Spa / Hot tub. There is also a Tiki Bar, Poolside Dining Grill, a 24-hour state-of-the-art fitness center, aerobics room, men’s & women's saunas & a Full Day Spa. The Kayak launch & fishing pier are perfect for outdoor enthusiasts. Babcock National is located within Babcock Ranch, "America's 1st Solar Powered Town". This is where you will find, The Lakehouse Waterfront Restaurant, Slaters Goods & Provisions, a Coffee Shop & Ice Cream Store. Within walking distance is the Babcock Ranch Security Office, an amazing 150 Foot Boardwalk & many other small businesses. The weekends bring Live Music & Entertainment, A Farmer’s Market on Sunday Mornings & Countless other Social Events, Fairs and Festivals. You'll enjoy the convenience of the "Crescent B Commons" & "Shoppes at Yellow Pines" Shopping Centers, which are anchored by the Neighborhood Publix Grocery Store. Babcock Ranch is currently host to over 6 million Square Feet of additional Dining, Shopping and National Retail & Service Businesses.PROPERTY FEATURES
Unit Number : 434
DiningRoom Features: Breakfast Bar, Dining - Family
Kitchen Description: Island
Additional Rooms: Family Room, Guest Bath, Guest Room, Laundry in Residence, Screened Lanai/Porch
Pets Allowed : With Approval
Irrigation Source: Assessment Paid
Maintenance : Golf Course, Internet/WiFi Access, Irrigation Water, Lawn/Land Maintenance, Pest Control Exterior, Sewer, Street Lights, Trash Removal, Water
Water Source : Central
Elevator : Common
Community Features: Clubhouse, Park, Pool, Dog Park, Fitness Center, Fishing, Golf, Putting Green, Restaurant, Sidewalks, Tennis Court(s), Gated
Association Amenities: Basketball Court, Barbecue, Beauty Salon, Bike And Jog Path, Bike Storage, Billiard Room, Bocce Court, Business Center, Cabana, Clubhouse, Park, Pool, Community Room, Spa/Hot Tub, Dog Park, Fitness Center, Storage, Fishing Pier, Full Service Spa, Golf Course, Guest Room, Internet Access, Pickleball, Play Area, Putting Green, Restaurant, Sauna, See Remarks, Shopping, Sidewalk, Tennis Court(s), Underground Utility
Parking Features: 1 Assigned, Covered, Guest, Detached Carport
1 Parking Spaces
1 Carport Spaces
Security Features : Gated Community, Fire Sprinkler System, Smoke Detector(s)
Storm Protection : Impact Resistant Windows
Exterior Features: Screened Lanai/Porch, Storage
Lot Features : Zero Lot Line
Patio And Porch Features : Patio
Roof : Tile
Road Frontage Type : Paved
Architectural Style : Mid Rise (4-7)
Equipment:Cooktop - Electric, Dishwasher, Disposal, Dryer, Microwave, Refrigerator/Freezer, Refrigerator/Icemaker, Self Cleaning Oven, Washer, Washer/Dryer Hookup
Pool Features:Community
Spa Features:Community
Cooling: Ceiling Fan(s), Central Electric
Heating : Central Electric
Construction Materials: Concrete Block, Stucco
Foundation Details: Concrete Block
Interior Features: Built-In Cabinets, Fire Sprinkler, Smoke Detectors, Volume Ceiling, Walk-In Closet(s)
Building Description : See Remarks
Appliances : Electric Cooktop, Dishwasher, Disposal, Dryer, Microwave, Refrigerator/Freezer, Refrigerator/Icemaker, Self Cleaning Oven, Washer
Equipment : Cooktop - Electric, Dishwasher, Disposal, Dryer, Microwave, Refrigerator/Freezer, Refrigerator/Icemaker, Self Cleaning Oven, Washer, Washer/Dryer Hookup
Flooring : Carpet, Tile
Levels : 1
LaundryFeatures : Washer/Dryer Hookup, Laundry in Residence
Other Structures: Cabana, Tennis Court(s), Storage
PROPERTY DETAILS
Street Address: 43030 Greenway BLVDUnit# 434
City: Punta Gorda
State: Florida
Postal Code: 33982
County: Charlotte
MLS Number: 224077177
Year Built: 2021
Courtesy of Realty One Group MVP
City: Punta Gorda
State: Florida
Postal Code: 33982
County: Charlotte
MLS Number: 224077177
Year Built: 2021
Courtesy of Realty One Group MVP



















































 Courtesy of TOWN & COUNTRY PROPERTIES OF FL
Courtesy of TOWN & COUNTRY PROPERTIES OF FL
